TD House / Skye Maunsell Studio + Jordi Veciana + Juan Gurrea Rumeu
ArchDaily
APRIL 16, 2024
© Salva Lopez architects: Jordi Veciana architects: Juan Gurrea Rumeu architects: Skye Maunsell Studio Location: 43895 L'Ampolla, Tarragona, Spain Project Year: 2023 Photographs: Salva Lopez Photographs: Simone Marcolin Area: 420.

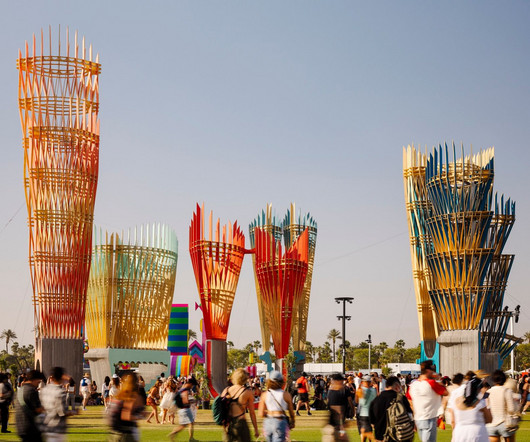
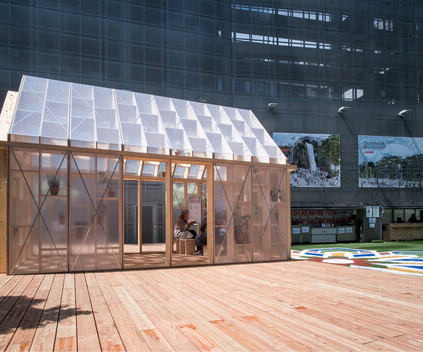
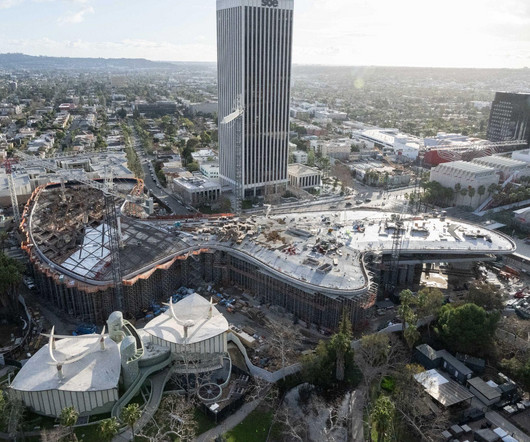





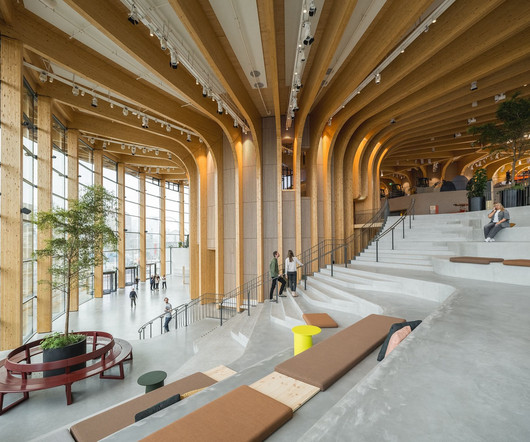













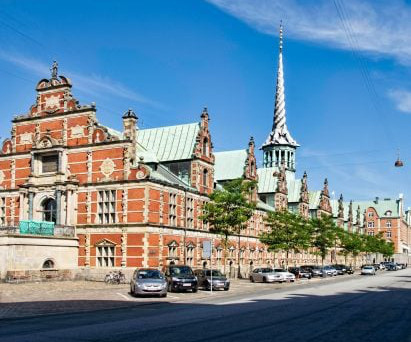

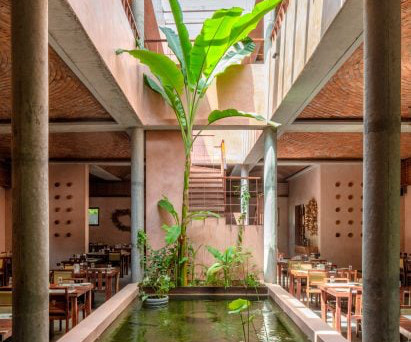


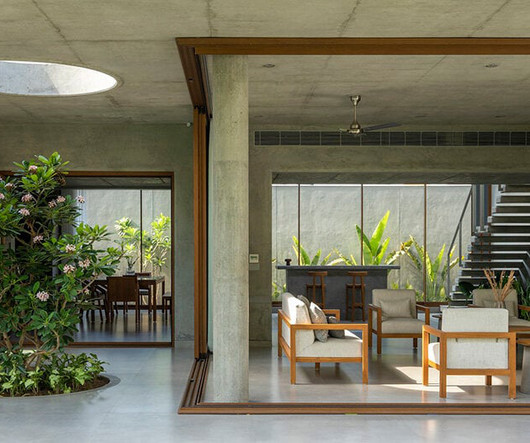









Let's personalize your content