White Salmon Residence / Michael Flowers Architect
ArchDaily
NOVEMBER 10, 2023
© Gregor Halenda architects: Michael Flowers Architect Location: White Salmon, Washington, United States Project Year: 2022 Photographs: Gregor Halenda Area: 155.
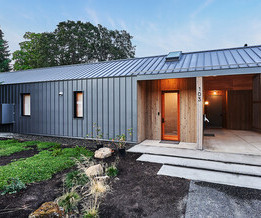
ArchDaily
NOVEMBER 10, 2023
© Gregor Halenda architects: Michael Flowers Architect Location: White Salmon, Washington, United States Project Year: 2022 Photographs: Gregor Halenda Area: 155.
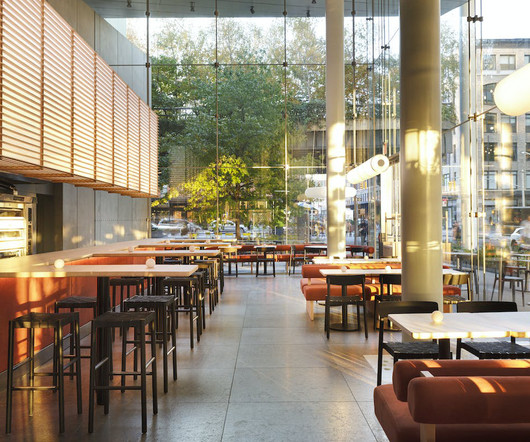
Archinect
NOVEMBER 10, 2023
Modellus Novus has completed its redesigned new Frenchette Bakery space at the Whitney Museum of American Art in New York City. The project replaces the museum’s closed original USHG Restaurant on the ground floor with a new café that serves as the first flagship for the popular West Side eatery, which opened in October of 2020. The plan retains as much of the open concept intended by Renzo Piano for the new eight-year-old museum, confounding a sense of interiority to “create
This site is protected by reCAPTCHA and the Google Privacy Policy and Terms of Service apply.
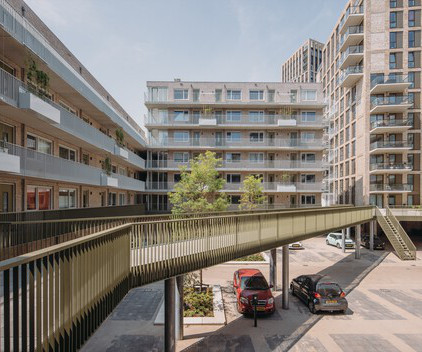
ArchDaily
NOVEMBER 10, 2023
© Eva Bloem architects: architectuurcentrale Thijs Asselbergs architects: vanOmmeren-architecten Location: Nijmegen, The Netherlands Project Year: 2023 Photographs: Eva Bloem Area: 17000.

Archinect
NOVEMBER 10, 2023
Archinect’s Get Lectured series is a means of surveying the landscape of public programming at architecture schools across the country. Today, we continue with a look at the late semester goings-on happening at East Los Angeles College's (ELAC) Department of Architecture. The semester continues this month with a visiting lecture from RADAR Founder and Principal Rachel Allen at 12PM on Tuesday, November 21.

Advertisement
Kryton International leads the way in integral waterproofing solutions for concrete, helping architects, engineers, and developers protect their projects from moisture-related damage. With Kryton's Krystol Internal Membrane (KIM) technology, concrete becomes inherently waterproof, extending the lifespan of structures while minimizing maintenance. This proven technology is trusted worldwide for its ability to self-seal micro-cracks, protect against water ingress, and withstand harsh conditions.
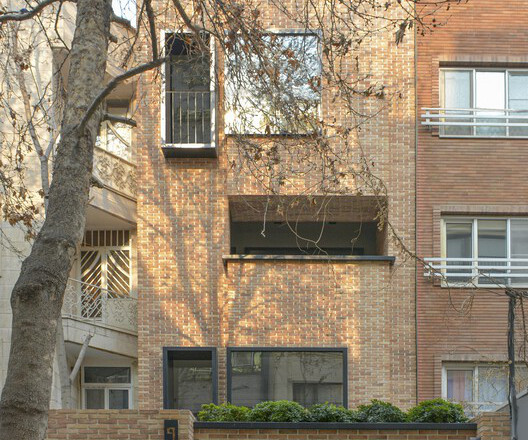
ArchDaily
NOVEMBER 10, 2023
© Ashkan Yadolahi - Leili Amooshahi architects: Navid Nasrollahzadeh Location: Tehran, Iran Project Year: 2023 Photographs: Ashkan Yadolahi - Leili Amooshahi Area: 248.
Architecture Focus brings together the best content for architecture professionals from the widest variety of industry thought leaders.
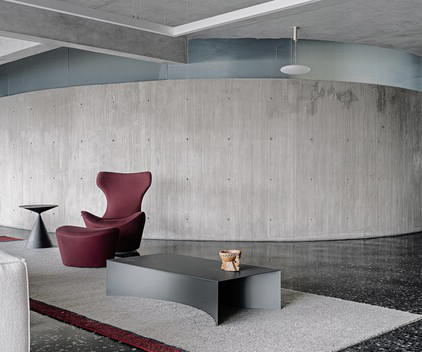
ArchDaily
NOVEMBER 10, 2023
© Ishita Sitwala architects: DOT Location: Vesu, Surat, Gujarat, India Project Year: 2023 Photographs: Ishita Sitwala Photographs: Nikhil Patel Area: 650.
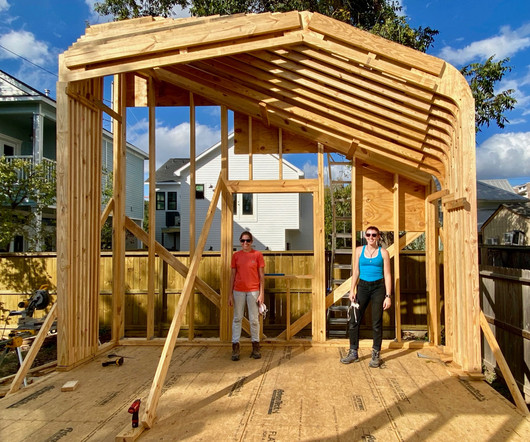
Archinect
NOVEMBER 10, 2023
The publication of a new research paper from the Joint Center for Housing Studies at Harvard University has provided policymakers with a useful nationwide assessment of different state-level policies regarding Accessory Dwelling Units (ADUs) in the United States. The paper centers two markets – New Hampshire and Portland, Oregon – as a means of comparing measured and more aggressive approaches (the latter having already been long-established as a national model).
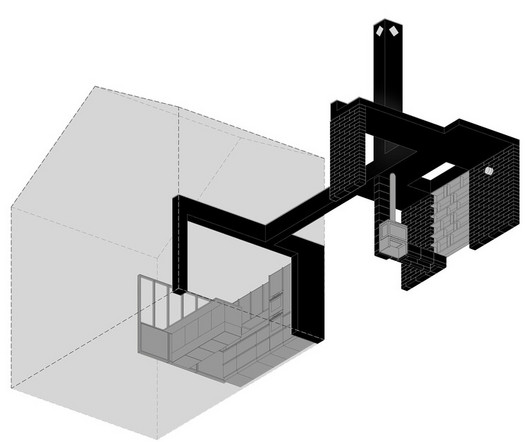
ArchDaily
NOVEMBER 10, 2023
Completed in 2023 in Dublin, Ireland. Images by Johan Dehlin. A Victorian terraced house is extended to the rear, drawing closer to an old apple tree in the south-facing garden.& A narrow site demands that.
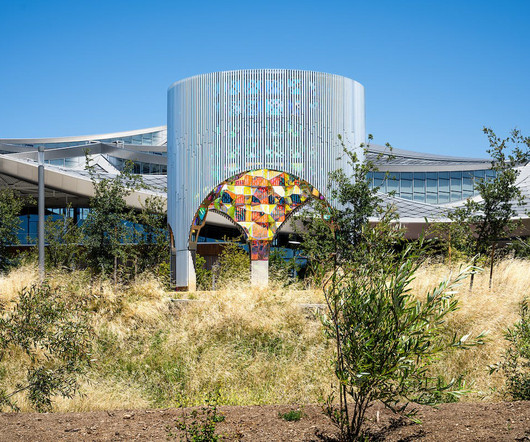
Archinect
NOVEMBER 10, 2023
Located in the public space surrounding Google’s new headquarters in Mountain View, Halo takes its formal inspiration from the pavilions typically found in Romantic English Gardens. Situated on a subtle hill in the landscape surrounding the new building, Halo is visible from the surrounding traffic thoroughfares. From this vantage point Halo is visible just above the tree line and acts as a pavilion in the round that has no front or back.

Advertisement
This ebook is a helpful guide for architects & specification writers, focusing on the crucial role specifications play in building design. It dives into different types, relevant regulations, & best practices to keep in mind. You’ll find practical tips.
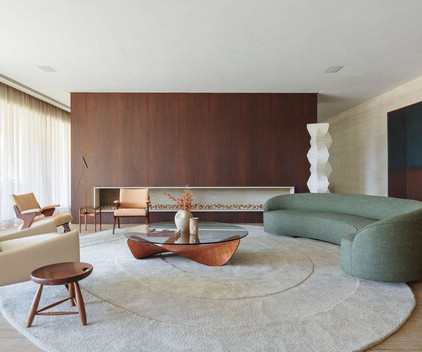
ArchDaily
NOVEMBER 10, 2023
© Felco architects: ARCHITECTS OFFICE Location: Praça Pereira Coutinho - Vila Nova Conceição, São Paulo - SP, 04510-010, Brazil Project Year: 2022 Photographs: Felco Area: 210.
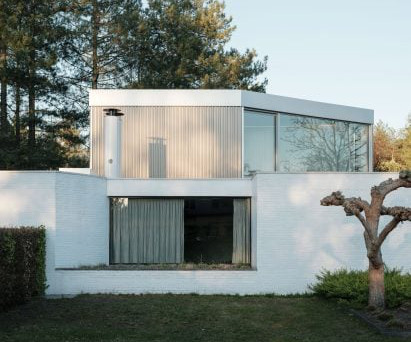
Deezen
NOVEMBER 10, 2023
A modernist house originally designed by Belgian architect Paul Neefs has undergone a restoration by architecture studio ISM Architecten in the town of Beerse, Belgium. Named BEEV, the home has been reconfigured and extended to enhance its functionality and efficiency while preserving its original design from 1967. ISM Architecten has renovated a modernist house by Paul Neefs ISM Architecten 's intervention sees the addition of a rooftop volume clad in metal sheeting, chosen to reflect the colo
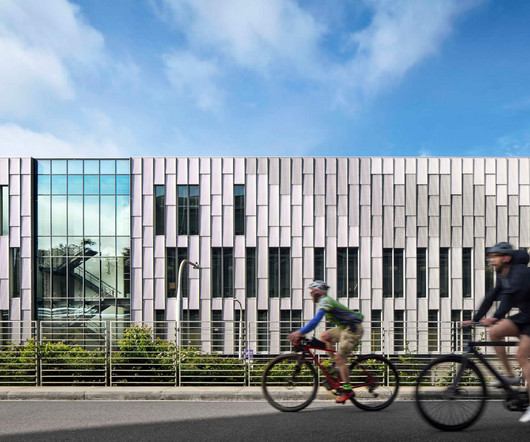
The Architect's Newsletter
NOVEMBER 10, 2023
Brought to you by: Architect: Miller Hull Partnership Location: Seattle Completion Date: 2023 View More Project Info The Miller Hull Partnership’s new Health Sciences and Education Building (HSEB) for the The post Miller Hull’s new health sciences building features an opaque facade of corrugated metal appeared first on The Architect’s Newspaper.
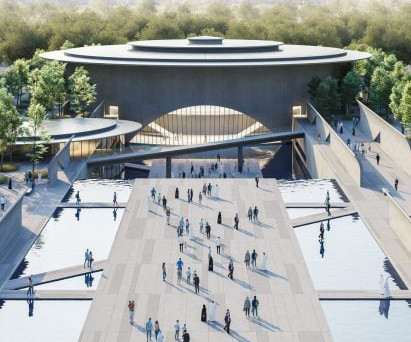
Deezen
NOVEMBER 10, 2023
Japanese architect Tadao Ando has unveiled the design for Il Teatro at Aljada, a cylindrical performing arts centre in Sharjah that will overlook a sunken water feature. The performing arts centre, which is being created for developer Arada as part of its masterplan for the mixed-use Aljada development , will be made from concrete in line with Ando 's signature style.

Speaker: Donna Laquidara-Carr, PhD, LEED AP, Industry Insights Research Director at Dodge Construction Network
In today’s construction market, owners, construction managers, and contractors must navigate increasing challenges, from cost management to project delays. Fortunately, digital tools now offer valuable insights to help mitigate these risks. However, the sheer volume of tools and the complexity of leveraging their data effectively can be daunting. That’s where data-driven construction comes in.
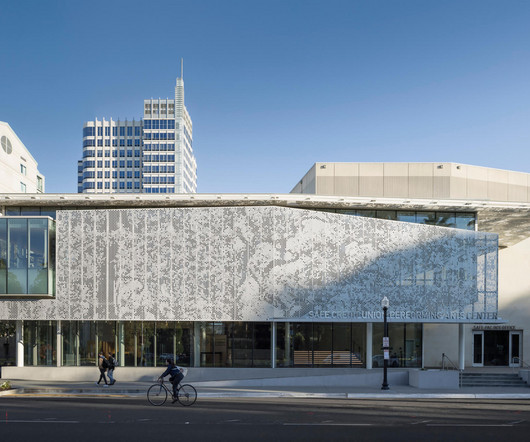
The Architect's Newsletter
NOVEMBER 10, 2023
Brought to you by: Architect: DLR Group Location: Sacramento, California Completion Date: 2022 View More Project Info DLR Group recently transformed and refaced the Sacramento Community Center Theatre, a Brutalist The post DLR Group reclads SAFE Credit Union Performing Arts Center with a perforated aluminum scrim appeared first on The Architect’s Newspaper.
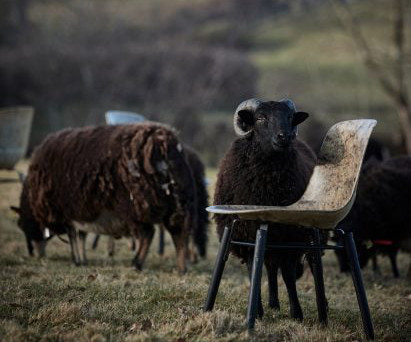
Deezen
NOVEMBER 10, 2023
UK-based company Solidwool has created a material made from a mixture of wool and bio-resin, which has been used to create the Welsh Mountain Hembury Chair. Solidwool 's Welsh Mountain Hembury Chair has been shortlisted in the furniture design category of Dezeen Awards 2023 thanks to its characterful seat, which is formed out of a fibreglass-like composite made partially out of wool from Welsh Mountain sheep.

The Architect's Newsletter
NOVEMBER 10, 2023
“Bill-ding Boards”—a term coined by Robert Venturi and Denise Scott Brown in their 1984 book A View from the Campidoglio—are very in these days. A Bill-ding Board is what it sounds The post Farshid Joe Shooshani and Saee Studio submit plans to City of West Hollywood for an LED orb on Sunset Boulevard appeared first on The Architect’s Newspaper.
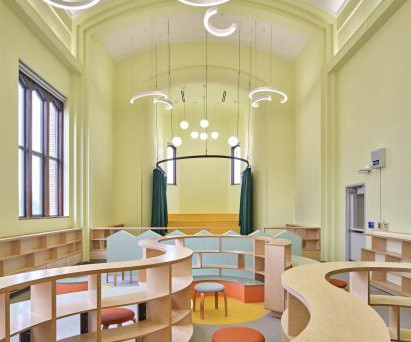
Deezen
NOVEMBER 10, 2023
PLY+ and MPR Arquitectos have transformed a building at a former Catholic college into the School at Marygrove Elementary, filling it with colours and shapes that help spark "experimentation and exploration" among children. Located in northwest Detroit , the building is part of the School at Marygrove, a new educational institution that will eventually serve students in kindergarten through 12th grade (K-12).

Advertisement
A new industry study conducted by Architizer on behalf of Chaos Enscape surveyed 2,139 design professionals to understand the state of architectural visualization and what to expect in the near future. We asked: How are visualizations produced in your firm? What impact does real-time rendering have? What approach are you taking toward the rise of AI?
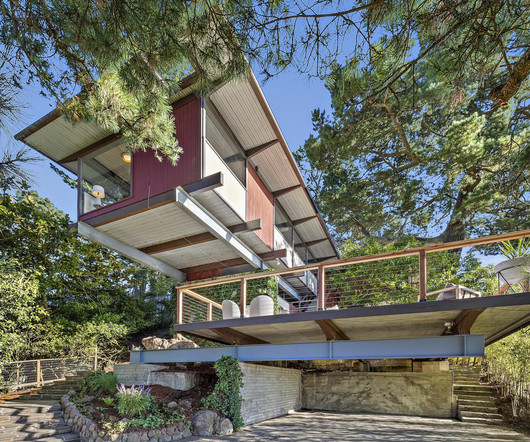
Dwell
NOVEMBER 10, 2023
Case Study architect Beverley D. Thorne designed the "floating" home for the jazz legend and his wife, Iola, in 1953. Location : 6630 Heartwood Dr., Oakland, California Price : $3,000,000 Architect : Beverley D. Thorne Year Built : 1953 Footprint : 2,652 square feet (four bedrooms, four baths) Lot Size : 0.29 acres From the Agent : " Cantilevering 16 feet in the air is a significant piece of midcentury-modern architectural history, built for jazz legend Dave Brubeck and his wife, Iola, by Case S
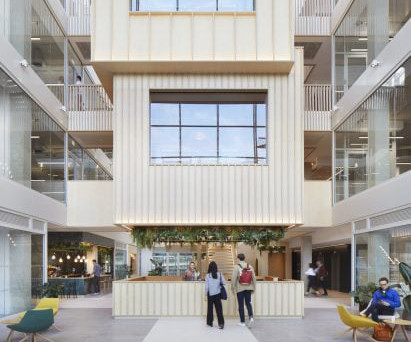
Deezen
NOVEMBER 10, 2023
A stack of meeting rooms and a moss-covered wall overlook the atriums of Here + Now, a pair of office buildings in England refurbished by architecture studio HawkinsBrown. Informed by changing attitudes to workplace design following the Covid-19 pandemic, the two buildings have been renovated with a focus on wellbeing and a connection to nature. They are located within a wider business park in Reading, formerly used by Microsoft.
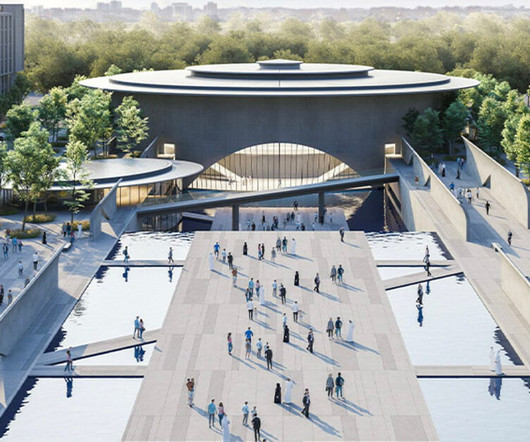
designboom
NOVEMBER 10, 2023
the 24,155 sqm landmark will also include a 2,000-seat auditorium, a gallery, and a boutique restaurant. The post tadao ando’s II teatro performance arts center in sharjah houses a floating cultural plaza appeared first on designboom | architecture & design magazine.
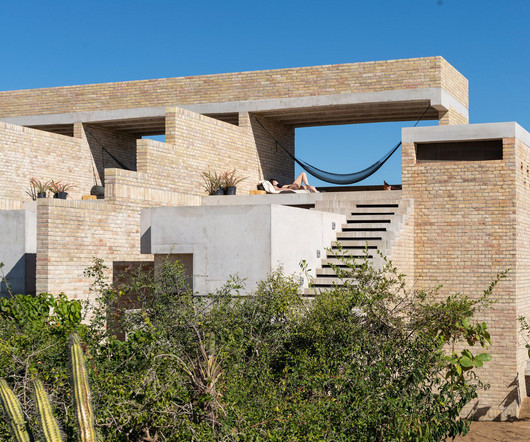
Dwell
NOVEMBER 10, 2023
Exposed concrete, sparse interiors, and stark geometric forms don’t exactly exude warmth. So why are so many new hotels embracing brutalism’s hallmarks? Brutalism may not be the first aesthetic that comes to mind when you fantasize about your next luxury hotel stay. The divisive architectural style , which emerged in the 1950s on the heels of the modernist movement, is famous for its use of raw materials, particularly concrete, and its imposing geometric forms.

Advertisement
Aerial imagery has emerged as a necessary tool for architecture, engineering, and construction firms seeking to improve pre-construction site analysis, make more informed planning decisions, and ensure all stakeholders have access to an accurate visualization of the site to keep the project moving forward. Download our guide and take a deeper look at how aerial imagery can be leveraged to drive project efficiency by reducing unnecessary site visits and providing the accurate details required to
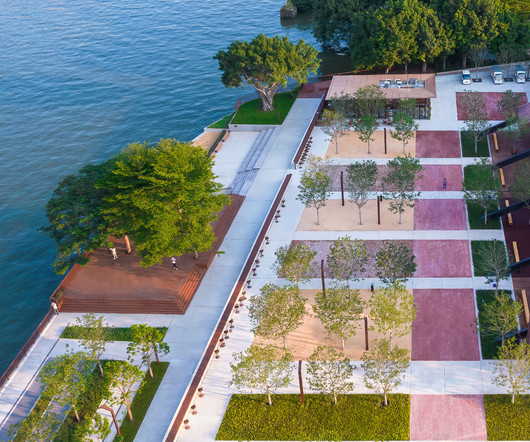
Architizer
NOVEMBER 10, 2023
Architizer's 12th Annual A+Awards are officially underway! Sign up for key program updates and prepare your submission ahead of the Main Entry Deadline on December 15th. With over half of the world’s megacities located along coastlines, many are at risk of experiencing rising sea levels and potential flooding. Projections suggest that by 2050, sea levels will increase by 0.25 inches (0.65 centimeters) per year.
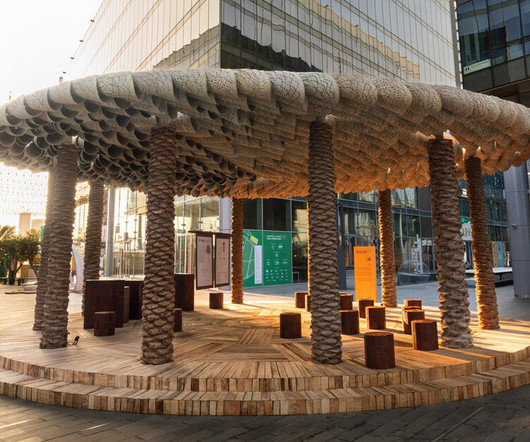
designboom
NOVEMBER 10, 2023
'naseej' mirrors traditional weaving techniques with timber, while the 3D-printed 'designest' revives the rural pigeon tower. The post from biomaterials to rural typologies: exploring middle eastern heritage at dubai design week ’23 appeared first on designboom | architecture & design magazine.
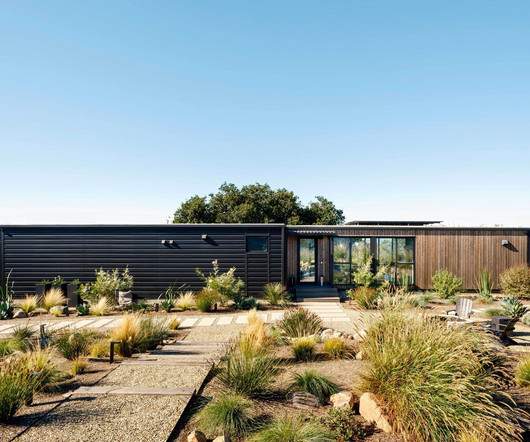
Dwell
NOVEMBER 10, 2023
Its steel-framed modules can be customized with glazing to optimize indoor/outdoor living. Welcome to Prefab Profiles, an ongoing series of interviews with people transforming how we build houses. From prefab tiny houses and modular cabin kits to entire homes ready to ship, their projects represent some of the best ideas in the industry. Do you know a prefab brand that should be on our radar?

Deezen
NOVEMBER 10, 2023
The Sharjah Architecture Triennial aims to show the positives of architecture created using scarce resources, says its curator Nigerian architect Tosin Oshinowo in this interview. Titled The Beauty of Impermanence: An Architecture of Adaptability , the triennial focuses on the innovations and strategies of re-use and re-appropriation often driven by scarcity in the Global South.

Advertisement
In the dynamic world of architecture, design, and construction, creative problem-solving is crucial for success. Traditional methods often fall short in effectively conveying design intent to clients. Real-time visualization empowers you with a solid decision-making tool that smooths the design process. Discover the power of real-time visualization: Effective Communication Convey your vision clearly and align with clients.
Let's personalize your content