Lujambio House / Jorge Garibay Arquitectos
ArchDaily
NOVEMBER 19, 2023
© César Belio architects: Jorge Garibay Arquitectos Location: Santiago de Querétaro, Qro., Mexico Project Year: 2022 Photographs: César Belio Area: 452.
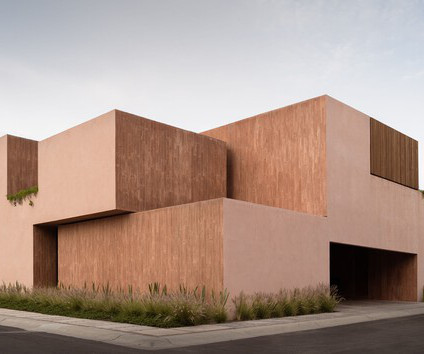
ArchDaily
NOVEMBER 19, 2023
© César Belio architects: Jorge Garibay Arquitectos Location: Santiago de Querétaro, Qro., Mexico Project Year: 2022 Photographs: César Belio Area: 452.

SW Oregon Architect
NOVEMBER 19, 2023
Skinner Butte viewed from the west along 1st Avenue in Eugene. This is not a regulated view corridor. (Google Street View) View corridors are planning tools used in urban design and city planning to protect and enhance specific views within a city. They are meant to preserve visual connections between key landmarks, natural features, or other important elements of a cityscape.
This site is protected by reCAPTCHA and the Google Privacy Policy and Terms of Service apply.

ArchDaily
NOVEMBER 19, 2023
Xian CCBD by Heatherwick Studio. Image © Devisual Heatherwick Studio has revealed the design of a new shopping district in the historic city of Xi’an in Shaanxi, China. The proposal aims to highlight the city’s rich heritage of ceramic-making and, through this, to create a sensory experience for visitors in opposition to the restricted act of online shopping.
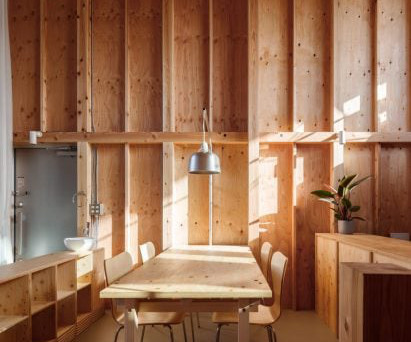
Deezen
NOVEMBER 19, 2023
In this lookbook , we collect eight residential interiors that were put together with limited funds but still have a certain richness. Featuring exposed structures, simple materials and sparing use of finishes, these budget interiors prove that adventurous design doesn't have to be reserved for the very wealthy. This is the latest in our lookbooks series, which provides visual inspiration from Dezeen's archive.

Advertisement
Kryton International leads the way in integral waterproofing solutions for concrete, helping architects, engineers, and developers protect their projects from moisture-related damage. With Kryton's Krystol Internal Membrane (KIM) technology, concrete becomes inherently waterproof, extending the lifespan of structures while minimizing maintenance. This proven technology is trusted worldwide for its ability to self-seal micro-cracks, protect against water ingress, and withstand harsh conditions.
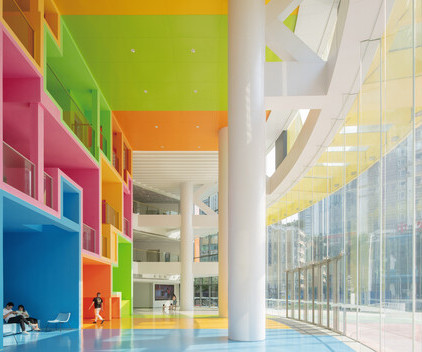
ArchDaily
NOVEMBER 19, 2023
Shenzhen Women & Children’s Center / MVRDV. Image: © Xia Zhi Respecting others seems like something still distant from prevailing in humanity. In a world where news bombards us with various forms of violence, it is always necessary to find ways to recognize the worth and dignity of each person and to respect differences. We need to cultivate tolerance towards what we don't know, and in this regard, architecture can be an important ally.
Architecture Focus brings together the best content for architecture professionals from the widest variety of industry thought leaders.

ArchDaily
NOVEMBER 19, 2023
Future Towers / MVRDV. Image © Ossip van Duivenbode Like most countries, India faces a perpetual housing crisis. As the world’s most populous nation, with an urban population expected to grow from 410 million in 2014 to 814 million by 2050 , this becomes a pressing concern. The Indian built landscape brings further complexities in the form of a pervasive market-driven approach and the need for socially relevant housing.

Deezen
NOVEMBER 19, 2023
French architecture studio Atelier 9.81 has designed a tower of staggered concrete blocks for a harbour master's office and lookout building on the Calais coastline. Forming part of the Calais Port 2015 expansion plan, the 38-metre-tall tower comprises four stacked white-concrete boxes with decorative surfaces. The blocks are designed by Atelier 9.81 to resemble balancing pebbles and visually separate the functions of spaces inside.

ArchDaily
NOVEMBER 19, 2023
Courtesy of MVRDV | Nachteiland MVRDV and Space Encounters' proposal for a 22-storey residential tower is set to be implemented in Amsterdam’s Sluisbuurt neighborhood. Aiming to enhance community strength, the design boasts a timber framework , an energy-generating façade, and plenty of communal spaces. The project serves as a model for sustainability and environmental friendliness.
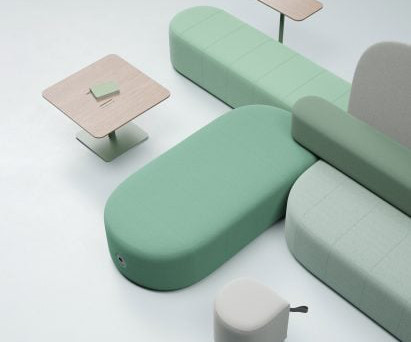
Deezen
NOVEMBER 19, 2023
London studio Pearson Lloyd has teamed up with furniture brand Profim to create a workplace seating system that is both reconfigurable and recyclable. Revo is a system of upholstered sofas , benches and stools that attach to matching partition screens. As the first collaboration between Pearson Lloyd and Flokk -owned Profim , the collection launched in 2022 and is now shortlisted for Dezeen Awards 2023 in the workplace design category.

Advertisement
This ebook is a helpful guide for architects & specification writers, focusing on the crucial role specifications play in building design. It dives into different types, relevant regulations, & best practices to keep in mind. You’ll find practical tips.

ArchDaily
NOVEMBER 19, 2023
Completed in 2022 in Mossy Point, Australia. Images by Rory Gardiner. The Mossy Point House required a robust design methodology to respond to its modest budget while maintaining an acutely defined relationship to its.
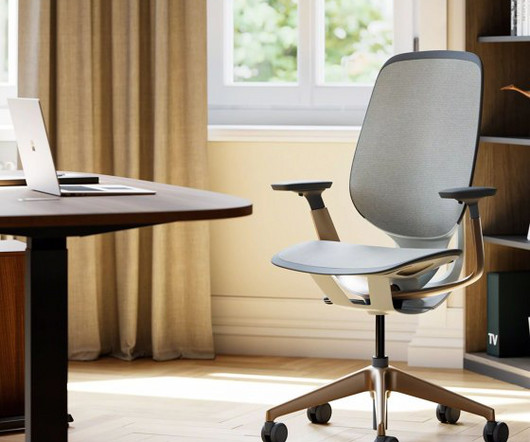
Architonic
NOVEMBER 19, 2023
<p>Essential design. I’ve found myself writing this phrase a lot lately. It can be applied to many new products put out by furniture brands who are aware of their role in preserving the environment’s resources, and of the changing, more mindful market. It has become in itself an aesthetic direction that acknowledges the need for restraint. It is performance with no excess, technology that’s invisible; functionality with economy of form.
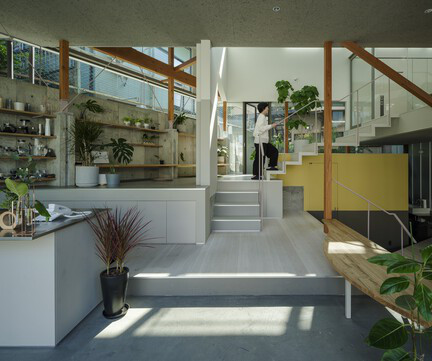
ArchDaily
NOVEMBER 19, 2023
© Ookura Hideki, Uemura Kohei architects: Eureka architects: HHO architects: Keio Architecture Sano Lab Location: Saitama, Japan Project Year: 2023 Photographs: Ookura Hideki, Uemura Kohei Read more »
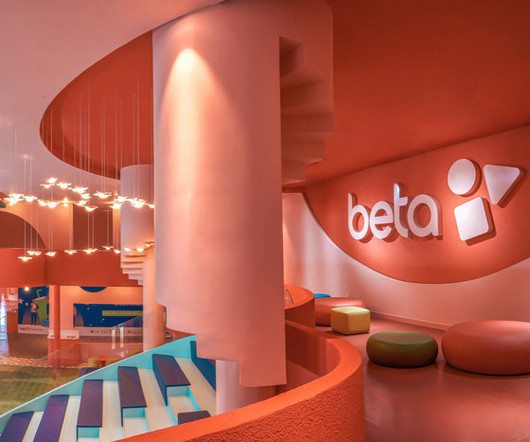
Architonic
NOVEMBER 19, 2023
<p>Causing an international <a href="[link] target="_blank" rel=nofollow">shortage of pink paint</a> in 2022, the set of the 2023 Barbie film, was covered in bright shades of the colour, and is said to have sparked the current mega trend of colourful maximalism known as Barbiecore. But the route of pink into our hearts – and our interiors – is far more complex than that.

Speaker: Donna Laquidara-Carr, PhD, LEED AP, Industry Insights Research Director at Dodge Construction Network
In today’s construction market, owners, construction managers, and contractors must navigate increasing challenges, from cost management to project delays. Fortunately, digital tools now offer valuable insights to help mitigate these risks. However, the sheer volume of tools and the complexity of leveraging their data effectively can be daunting. That’s where data-driven construction comes in.
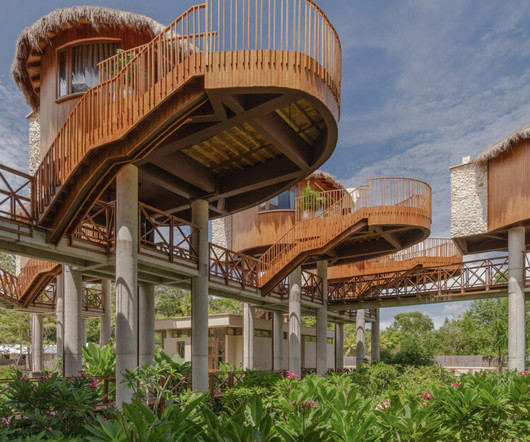
ArchDaily
NOVEMBER 19, 2023
Completed in 2022 in San Antero, Colombia. Images by Daniel Velez.

Deezen
NOVEMBER 19, 2023
Design studio Formafantasma has used a shower head with three different aerators to turn a garden hose into an al fresco shower for Italian manufacturer Quadro. The FFQT Outdoor Shower , which was recently shortlisted for a Dezeen Award , was designed to require no dedicated plumbing and instead can be hooked up to any garden hose. As a result, the stainless steel shower column can be easily set up and moved around a garden or even placed on a balcony.

ArchDaily
NOVEMBER 19, 2023
© Andrea Gjestvang architects: Jonathan Tuckey Design Location: Henningsvær, Norway Project Year: 2023 Photographs: Andrea Gjestvang Photographs: Elin Fröderberg Read more »
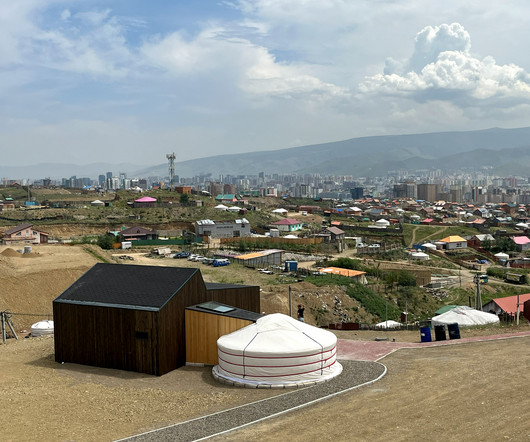
Bustler
NOVEMBER 19, 2023
The Holcim Foundation has announced its 20-strong slate of global winners as part of the 2023 Holcim Awards , an annual showcase of "contextual and practicable approaches to sustainable construction" that was established in 2004 by the Zurich-based organization. The winning projects represent a total of $1 million USD worth of prize money and were awarded over their abilities to advance the building trade’s efforts at sustainable development in various aspects and across different scales.

Advertisement
A new industry study conducted by Architizer on behalf of Chaos Enscape surveyed 2,139 design professionals to understand the state of architectural visualization and what to expect in the near future. We asked: How are visualizations produced in your firm? What impact does real-time rendering have? What approach are you taking toward the rise of AI?
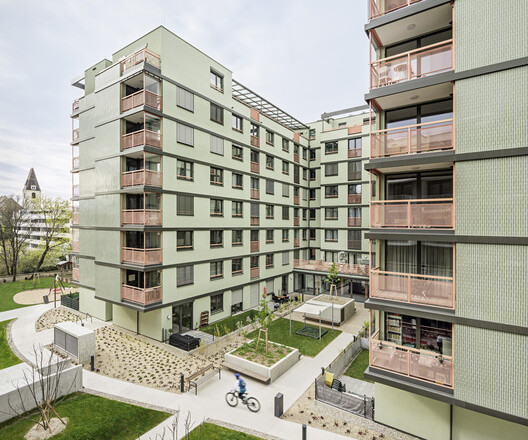
ArchDaily
NOVEMBER 19, 2023
© Herta Hurnaus architects: Clemens Kirsch Architektur Location: Vienna, Austria Project Year: 2022 Photographs: Herta Hurnaus Area: 7100.
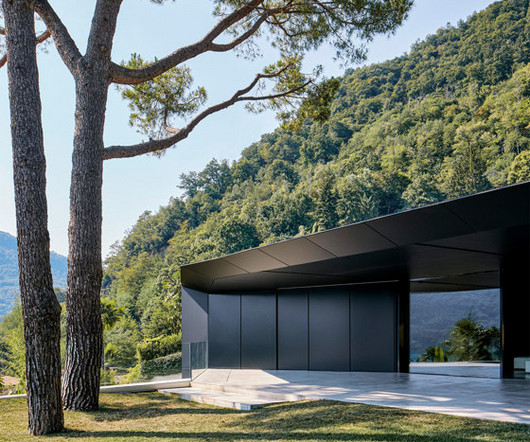
Architonic
NOVEMBER 19, 2023
B/Style is a curated furniture program in which each item is selected to be part of a space, resulting in a dialogue between products created by different designers, but united by Bonaldo’s distinctive style. <a href="[link] philosophy about the products selected for the B/Style program is ‘making the styles of the designers who created them resonate as if playing together in an orchestra.

Archeyes
NOVEMBER 19, 2023
Unveiled in 2004, the Tomochi Forestry Hall is a creation of renowned Japanese Architect Taira Nishizawa, situated in the quaint town of Tomochi. This architectural marvel extensively utilizes local cedar, The post Tomochi Forestry Hall: A Taira Nishizawa Masterpiece appeared first on ArchEyes.
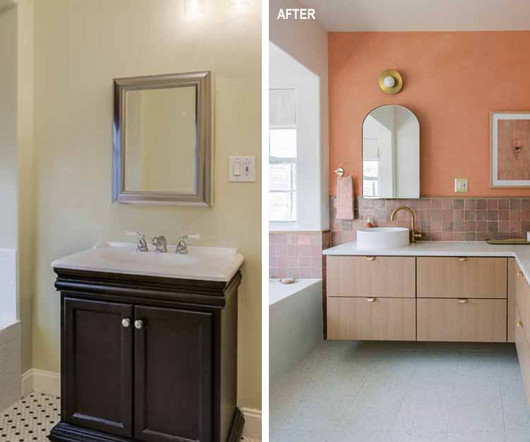
Contemporist
NOVEMBER 19, 2023
A contemporary bathroom renovation received a new corner vanity with double sinks, new tiles, and colorful walls.

Advertisement
Aerial imagery has emerged as a necessary tool for architecture, engineering, and construction firms seeking to improve pre-construction site analysis, make more informed planning decisions, and ensure all stakeholders have access to an accurate visualization of the site to keep the project moving forward. Download our guide and take a deeper look at how aerial imagery can be leveraged to drive project efficiency by reducing unnecessary site visits and providing the accurate details required to
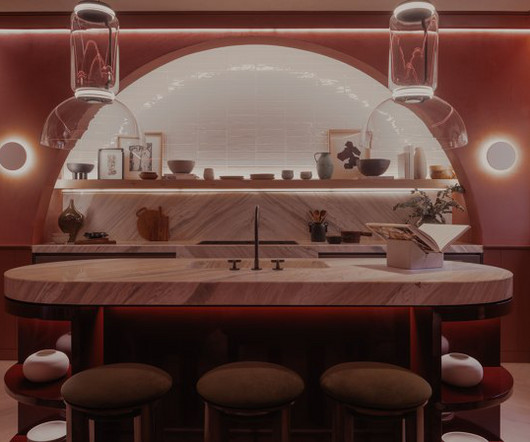
Architonic
NOVEMBER 19, 2023
<p>In the world of design and architecture, the pursuit of originality is a constant challenge that drives creative professionals to explore new horizons. Each project is an opportunity to blend functionality and aesthetics on a blank canvas, and this case is no exception. Here, our goal is clear: to create a monochromatic space that breaks with conventions and distinguishes itself from traditional kitchens.
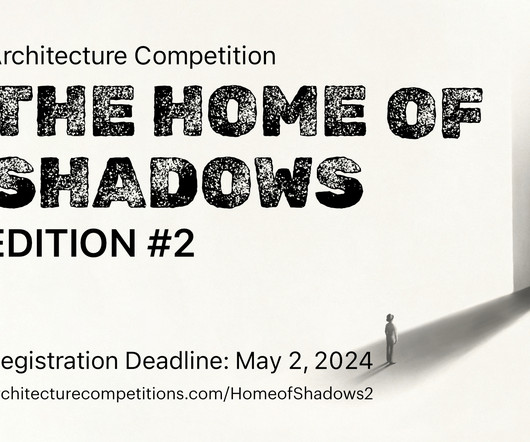
Bustler
NOVEMBER 19, 2023
Buildner presents the second edition of the Home of Shadows architecture competition. This event once again highlights the crucial interplay between light and shadow in creating functional and inviting living spaces. Natural light is not just a vital aspect in home design for its practicality, but it also transforms spaces into welcoming and comfortable havens.

Wolf Architects
NOVEMBER 19, 2023
Home is where the heart is, or so the saying goes. But what if your home could reciprocate that love, creating an environment that not only shelters you but actively nurtures your well-being? In an era where technology and design are advancing at an unprecedented pace, the concept of a house that loves you back is not as far-fetched as it may sound.
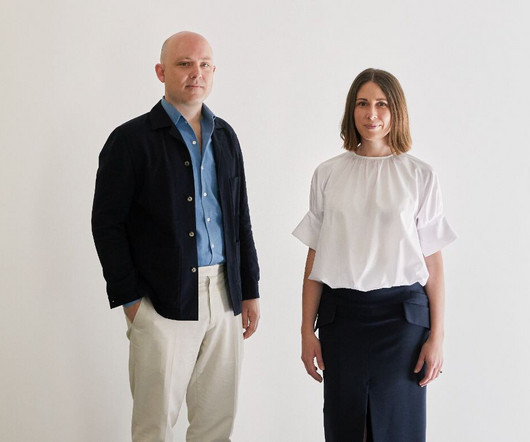
Habitus Living
NOVEMBER 19, 2023
Architects Tahnee Sullivan and Christopher Skinner are the principals and founders of Brisbane firm Sullivan Skinner. The studio’s pursuit of an understated architecture is underpinned by fundamental qualities of volume, proportion, material, light and reciprocity between building, landscape and interior. Tahnee and Christopher fill us in here on their love of reading, good food, travel experiences and more.

Advertisement
In the dynamic world of architecture, design, and construction, creative problem-solving is crucial for success. Traditional methods often fall short in effectively conveying design intent to clients. Real-time visualization empowers you with a solid decision-making tool that smooths the design process. Discover the power of real-time visualization: Effective Communication Convey your vision clearly and align with clients.
Let's personalize your content