KALEIDOSCOPE in Tianshui by SAKO Architects
Archinect
APRIL 22, 2024
Kaleidoscope in Tianshui is a kindergarten located in Tianshui City, Gansu Province, China. The first fascinating feature is using ten different colors that apply to a total amount of 438 pieces of colored glass as the main design element. The team adopts the color elements on the places above the glass doors and windows, including the handrails of corridors and stairs.
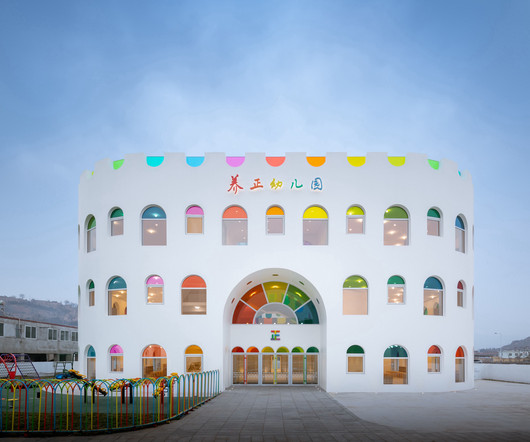

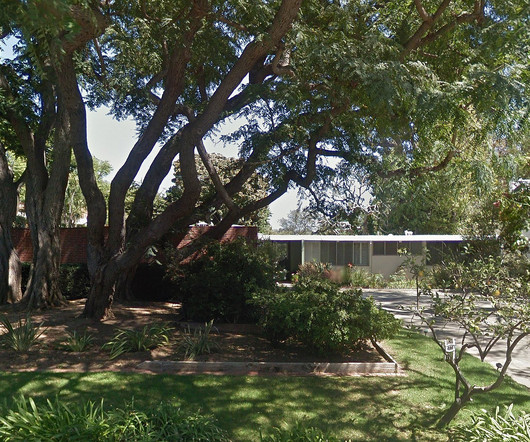



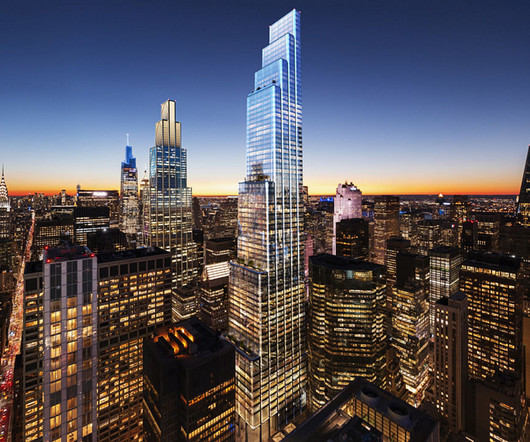
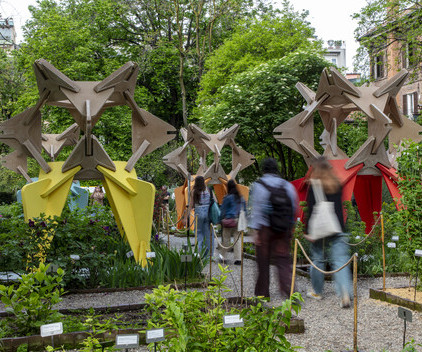
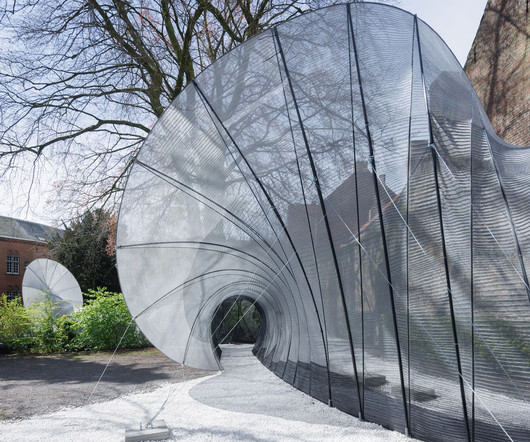





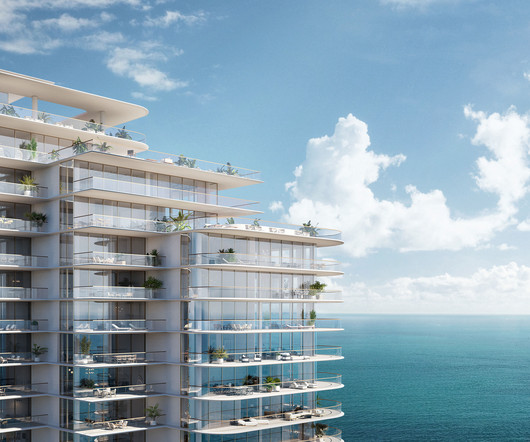




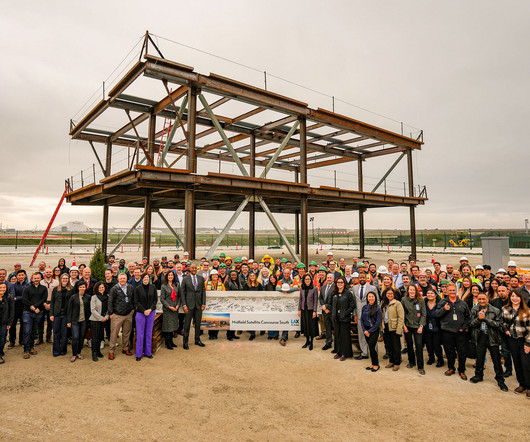





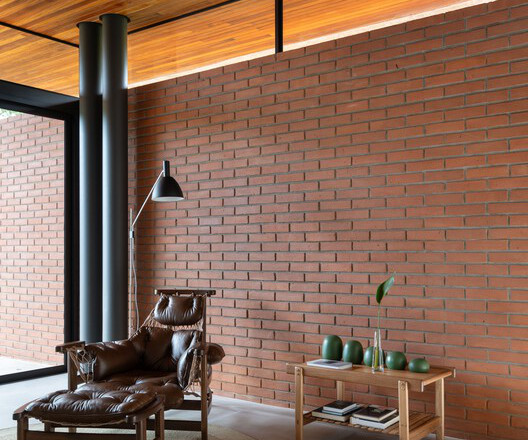

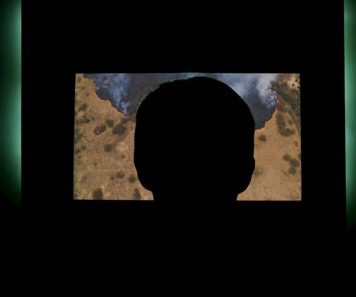




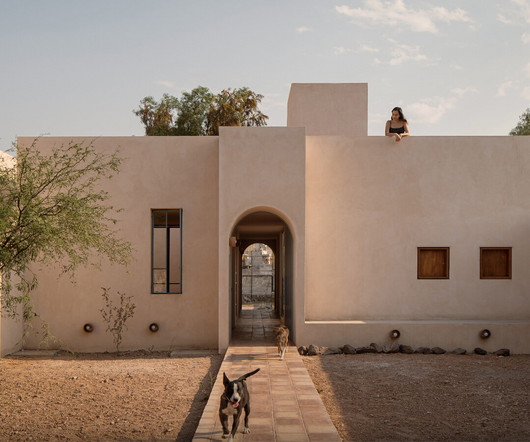







Let's personalize your content