SJ House/ ME Arquitetura
ArchDaily
DECEMBER 11, 2024
Larisa Sad - Urban Sadness architects: ME Arquitetura Location: Goias, Brazil Project Year: 2024 Photographs: Larisa Sad - Urban Sadness Area: 11668 ft Read more

ArchDaily
DECEMBER 11, 2024
Larisa Sad - Urban Sadness architects: ME Arquitetura Location: Goias, Brazil Project Year: 2024 Photographs: Larisa Sad - Urban Sadness Area: 11668 ft Read more

Deezen
DECEMBER 11, 2024
Architecture studio Renzo Piano Building Workshop has revealed its plans for Jawaher Boston Medical District in Sharjah , which will include healthcare facilities surrounded by a park. Jawaher Boston Medical District will feature a large tree-filled park measuring 1,000 metres by 500 metres, with a canopy at its centre to shade medical buildings. Jawaher Boston Medical District will be surrounded by a park Renzo Piano Building Workshop has designed the complex for environmental company Beeah to
This site is protected by reCAPTCHA and the Google Privacy Policy and Terms of Service apply.
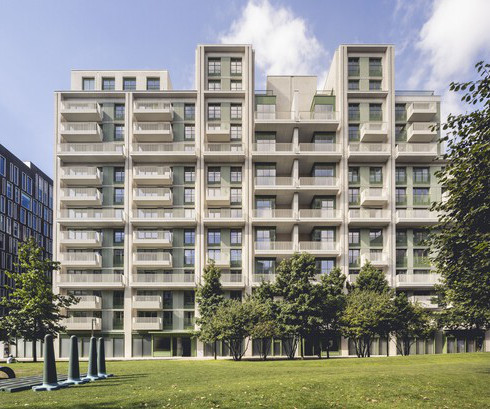
ArchDaily
DECEMBER 11, 2024
Billy Bolton architects: Allies and Morrison Location: Kings Cross, London, United Kingdom Project Year: 2024 Photographs: Billy Bolton Photographs: Allies and Morrison Area: 21840.
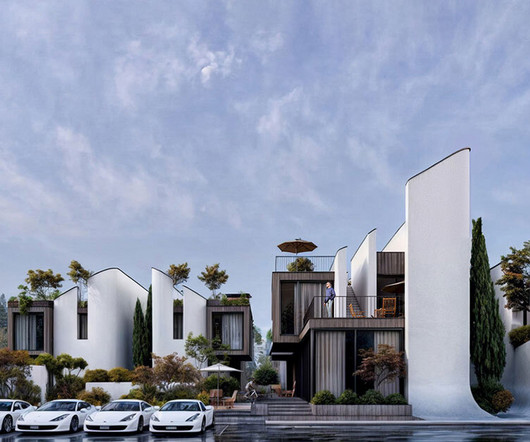
designboom
DECEMBER 11, 2024
shared green areas and sitting zones promote interaction among residents. The post cypress villa complex’s undulating terraces reinterpret traditional iranian typologies appeared first on designboom | architecture & design magazine.

Advertisement
Kryton International leads the way in integral waterproofing solutions for concrete, helping architects, engineers, and developers protect their projects from moisture-related damage. With Kryton's Krystol Internal Membrane (KIM) technology, concrete becomes inherently waterproof, extending the lifespan of structures while minimizing maintenance. This proven technology is trusted worldwide for its ability to self-seal micro-cracks, protect against water ingress, and withstand harsh conditions.
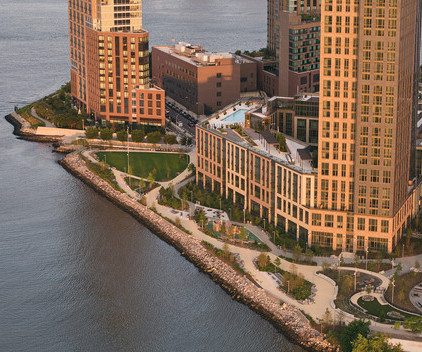
ArchDaily
DECEMBER 11, 2024
Courtesy of SCAPE & Ty Cole architects: SCAPE / Landscape Architecture architects: TF Cornerstone Location: Queens, United States Project Year: 2024 Photographs: Courtesy of SCAPE & Ty Cole Area: 700.
Architecture Focus brings together the best content for architecture professionals from the widest variety of industry thought leaders.
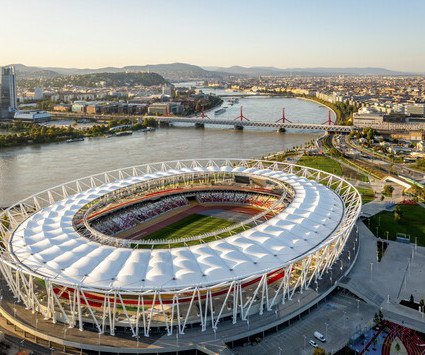
ArchDaily
DECEMBER 11, 2024
Molnr Jzsef architects: NAPUR Architect Location: Budapest, Hungary Project Year: 2024 Photographs: Molnr Jzsef Photographs: Tams Bujnovszky Photographs: Zsolt Hlinka Area: 118000.

Deezen
DECEMBER 11, 2024
French designer Philippe Starck has used Brazilian materials for the interiors of the penthouse at the Rosewood So Paulo, inside a tower by architect Jean Nouvel. The multi-level suite occupies the top floors of Nouvel's Mata Atlantica "vertical garden tower" and is one of several serviced Rosewood Residences within the building. The penthouse has a huge double-height living area with floor-to-ceiling glazing Measuring 12,000 square feet and comfortably sleeping eight, the penthouse sits at one
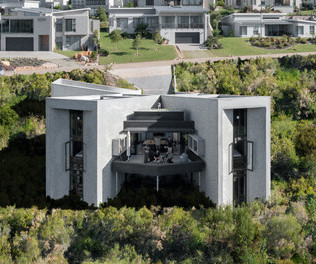
ArchDaily
DECEMBER 11, 2024
Courtesy of Frankie Pappas architects: Frankie Pappas Location: George, South Africa Project Year: 2023 Photographs: Courtesy of Frankie Pappas Read more

designboom
DECEMBER 11, 2024
constructed using recycled steel from old shipyard materials, the court operates without engines or batteries. The post miami debuts its first floating padel court made from recycled shipyard steel appeared first on designboom | architecture & design magazine.

Advertisement
This ebook is a helpful guide for architects & specification writers, focusing on the crucial role specifications play in building design. It dives into different types, relevant regulations, & best practices to keep in mind. You’ll find practical tips.
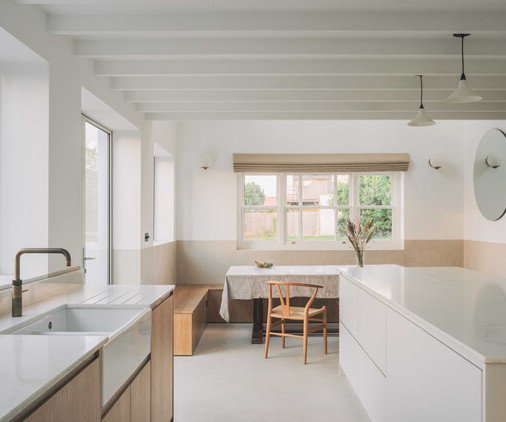
ArchDaily
DECEMBER 11, 2024
Lorenzo Zandri architects: Studio 163 Location: Brancaster Staithe, United Kingdom Project Year: 2024 Photographs: Lorenzo Zandri Area: 250.
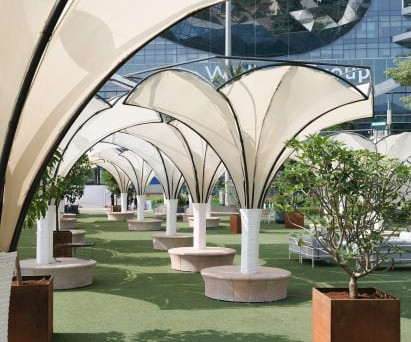
Deezen
DECEMBER 11, 2024
Architecture practice Studio Saar has created a lily-shaped, reusable pavilion called Srivan, which was unveiled at Design Mumbai last month. Built to cover the breakout area for visitors to the trade show at the Jio World Garden in the heart of Mumbai, the pavilion was named was derived from Hindu principles that describe Srivan as a "forest of prosperity".
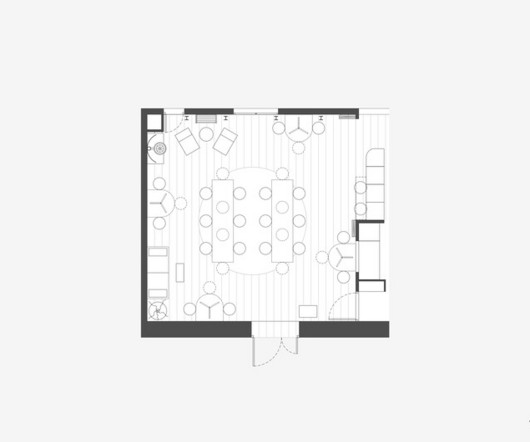
ArchDaily
DECEMBER 11, 2024
Completed in 2023 in Paris, France. Images by 11h45. Located within the Muse Bourdelle, above the sculptor's atelier, this new venue for Parisian gastronomy brings back the domestic character of the.
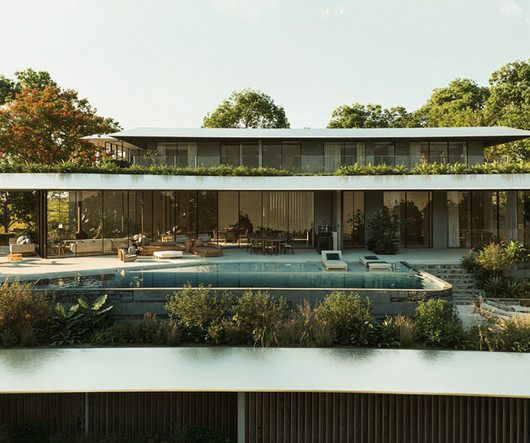
designboom
DECEMBER 11, 2024
serene and airy interiors balance contemporary design with natural greenery. The post architect victor ortiz combines japanese and tropical design for dominican republic home appeared first on designboom | architecture & design magazine.

Speaker: Donna Laquidara-Carr, PhD, LEED AP, Industry Insights Research Director at Dodge Construction Network
In today’s construction market, owners, construction managers, and contractors must navigate increasing challenges, from cost management to project delays. Fortunately, digital tools now offer valuable insights to help mitigate these risks. However, the sheer volume of tools and the complexity of leveraging their data effectively can be daunting. That’s where data-driven construction comes in.
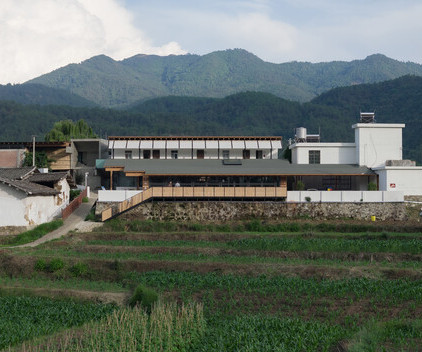
ArchDaily
DECEMBER 11, 2024
Arch-Exist architects: CLAB Architects Location: Panzhihua, China Project Year: 2024 Photographs: Arch-Exist Photographs: Lang Xu Area: 1800.
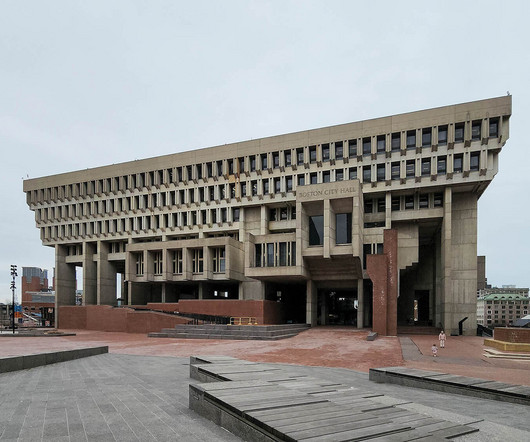
The Architect's Newsletter
DECEMBER 11, 2024
In a unanimous decision, Boston City Halls landmark designation was accepted last night by Boston City Councilors, a decisive win for Brutalism boosters the world over. The vote is a The post Boston City Council accepts Boston City Hall landmark designation, a major step towards its preservation appeared first on The Architects Newspaper.
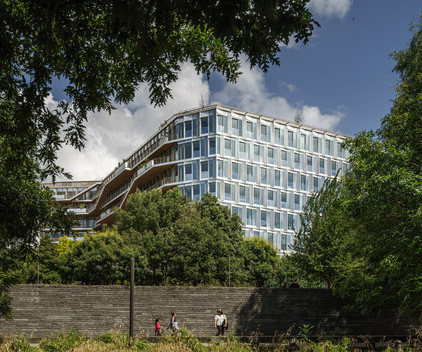
ArchDaily
DECEMBER 11, 2024
Stefan Tuchila architects: Brenac & Gonzalez & Associs Location: Saint-Ouen-sur-Seine, France Project Year: 2024 Photographs: Stefan Tuchila Photographs: Sergio Grazia Area: 25000.

Deezen
DECEMBER 11, 2024
The realities of climate change have driven another big year in material innovation in 2024. Here are 10 of the best solutions that have put a promising spin on cement , plastic , fur, linoleum, or even introduced something new. For many designers and engineers experimenting with materials, the drive has been to replace high-emissions building materials as quickly and practicably as possible, with concrete regularly spotlighted for contributing as much as eight per cent of carbon emissions globa

Advertisement
A new industry study conducted by Architizer on behalf of Chaos Enscape surveyed 2,139 design professionals to understand the state of architectural visualization and what to expect in the near future. We asked: How are visualizations produced in your firm? What impact does real-time rendering have? What approach are you taking toward the rise of AI?
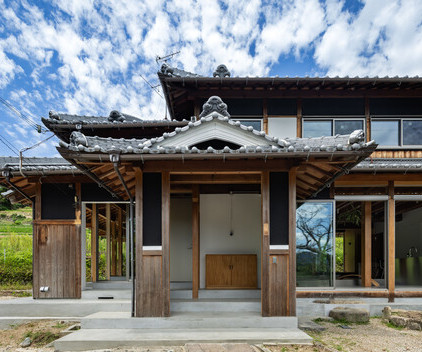
ArchDaily
DECEMBER 11, 2024
Yohei Sasakura architects: 1110 Office for Architecture Location: Chihayaakasaka, Japan Project Year: 2024 Photographs: Yohei Sasakura Area: 135.

designboom
DECEMBER 11, 2024
desert X has announced 'the living pyramid' by hungarian artist agnes denes as its first major commission for 2025. The post the living pyramid to bloom in the coachella valley: agnes denes commissioned for desert X appeared first on designboom | architecture & design magazine.
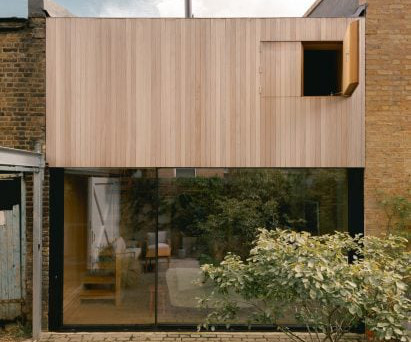
Deezen
DECEMBER 11, 2024
London studio Open Practice Architecture and interior design studio Kinder Design have completed Coach House, a family house tucked into a neglected infill site in East Dulwich. Reclaimed brick was used to create a compact, three-bedroom home and its ash-lined guest annexe on the mews site, previously home to a ministry of transport (MOT) garage and associated outbuildings.

The Spaces
DECEMBER 11, 2024
A great building’s survival is something to celebrate in Europe, so architects tend to notice when a landmark has reached a milestone. What’s rarer still is the opportunity to buy said landmark. Yet in the Boulogne-Billancourt neighbourhood of Paris’ 16th arrondissement, where the Swiss architect Le Corbusier did some of his finest residential work, a museum piece has come to market.

Advertisement
Aerial imagery has emerged as a necessary tool for architecture, engineering, and construction firms seeking to improve pre-construction site analysis, make more informed planning decisions, and ensure all stakeholders have access to an accurate visualization of the site to keep the project moving forward. Download our guide and take a deeper look at how aerial imagery can be leveraged to drive project efficiency by reducing unnecessary site visits and providing the accurate details required to
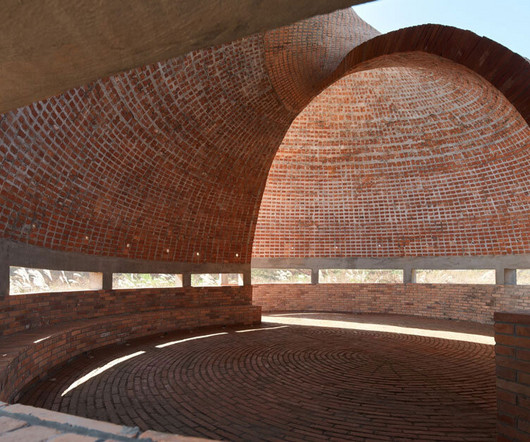
designboom
DECEMBER 11, 2024
we continue our yearly roundup with our top 10 picks of public spaces, including a brick-laid spiral shell library in rural china, to post-modern-inspired public restrooms in switzerland. The post TOP 10 reader submissions of 2024 public spaces appeared first on designboom | architecture & design magazine.

Deezen
DECEMBER 11, 2024
Investment firm Yntegra Group has unveiled a floating padel court in Miami Harbor that was partially constructed using recycled steel from shipyards. Afloat offshore of Miami's Fisher Island, the padel ball court is partially made of recycled steel and operates engine and battery-free as part of Yntegra Group's "commitment to innovation". Yntegra Group has unveiled a floating padel court in the Miami Harbor "As demand for ultra-luxury experiences soars, this sustainable, design-forward installat
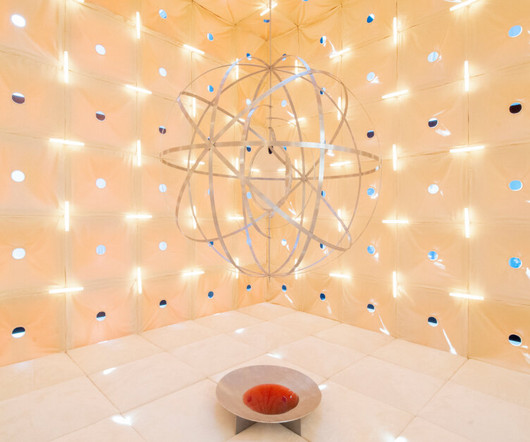
designboom
DECEMBER 11, 2024
every element -- from the structural framework to the translucent drapes -- recalls the comfort of the automotive brandcan be disassembled, replaced, and reused. The post BMW and AB+AC architects present meditative modular pavilion at dubai design week appeared first on designboom | architecture & design magazine.
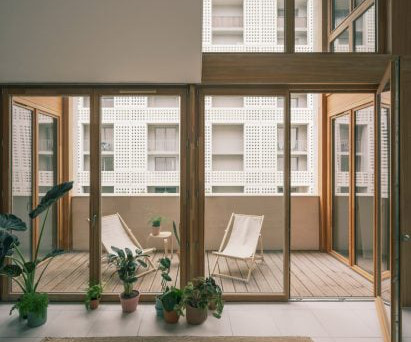
Deezen
DECEMBER 11, 2024
French studio Local Architecture Network has completed a series of commercial and residential blocks for the Amde Saint-Germain district in Bordeaux , using pale stone and arched motifs to complement neighbouring historic structures. Part of a wider masterplan to modernise Bordeaux, the 31,433-square-metre district of offices, apartments and shops sits between the old Sacre-Coeur neighbourhood and a former industrial area alongside the railway lines of Gare St Jean.

Advertisement
In the dynamic world of architecture, design, and construction, creative problem-solving is crucial for success. Traditional methods often fall short in effectively conveying design intent to clients. Real-time visualization empowers you with a solid decision-making tool that smooths the design process. Discover the power of real-time visualization: Effective Communication Convey your vision clearly and align with clients.
Let's personalize your content