Copas House / PPAA
ArchDaily
JUNE 23, 2024
© Rory Gardiner architects: PPAA Location: Valle de Bravo, State of Mexico, Mexico Project Year: 2023 Photographs: Rory Gardiner Area: 10376 ft2 Read more »
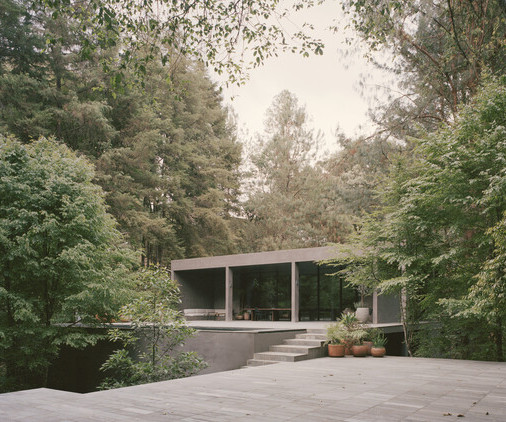
ArchDaily
JUNE 23, 2024
© Rory Gardiner architects: PPAA Location: Valle de Bravo, State of Mexico, Mexico Project Year: 2023 Photographs: Rory Gardiner Area: 10376 ft2 Read more »
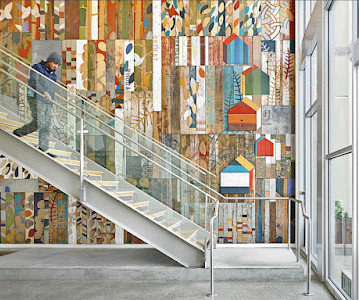
SW Oregon Architect
JUNE 23, 2024
Lane Community College Health Professions Building nearing completion. The violet-blue stucco panels are where the intended murals will be located. It is my privilege to be a member of the selection jury tasked with identifying the artist or team of artists who will create large-scale murals for the new Lane Community College Health Professions Building (HPB).
This site is protected by reCAPTCHA and the Google Privacy Policy and Terms of Service apply.
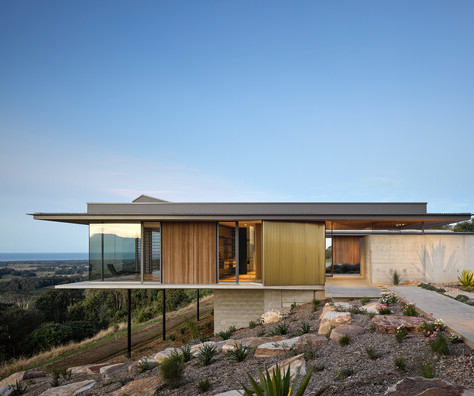
ArchDaily
JUNE 23, 2024
© Christopher Frederick Jones architects: DFJ Architects Location: Coorabell, Australia Project Year: 2020 Photographs: Christopher Frederick Jones Area: 380.

designboom
JUNE 23, 2024
the mountains' rugged contours pose dramatic backdrop for the earth-toned courts where players can enjoy a game while immersed in nature. The post AlUla’s sandstone canyons nestle basketball courts in norah alsuairy’s AI-generated series appeared first on designboom | architecture & design magazine.

Advertisement
Kryton International leads the way in integral waterproofing solutions for concrete, helping architects, engineers, and developers protect their projects from moisture-related damage. With Kryton's Krystol Internal Membrane (KIM) technology, concrete becomes inherently waterproof, extending the lifespan of structures while minimizing maintenance. This proven technology is trusted worldwide for its ability to self-seal micro-cracks, protect against water ingress, and withstand harsh conditions.
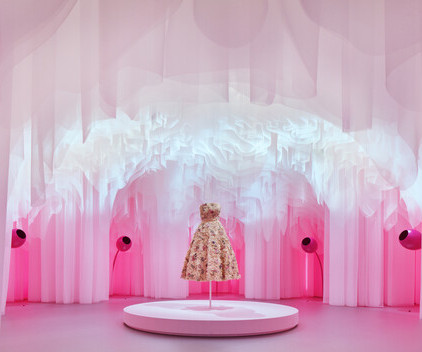
ArchDaily
JUNE 23, 2024
Miss Dior Exhibition. Image © Daici Ano, Courtesy of Dior This June, the Roppongi Museum in Tokyo is hosting an exhibition titled "Miss Dior: Stories of a Miss.” Designed by OMA / Shohei Shigematsu , the display presents the 78-year legacy of the renowned Miss Dior perfume, which was launched alongside Dior 's revolutionary "The New Look" in 1946. Organized as a journey through seven rooms, the exhibition design features not only the perfume and related memorabilia but also explores the various
Architecture Focus brings together the best content for architecture professionals from the widest variety of industry thought leaders.
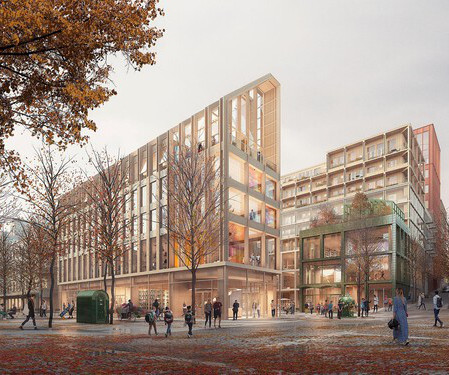
ArchDaily
JUNE 23, 2024
Courtesy of C.F. Moller Architects C.F. Møller Architects has just been declared the winner of the urban competition to develop the Luna District in Södertälje , Sweden. Their proposal, “The Sky is Our Roof” outlines the transformation of the Luna District, known as Lunagallerian, representing one of the most extensive urban development projects in Södertälje’s history.
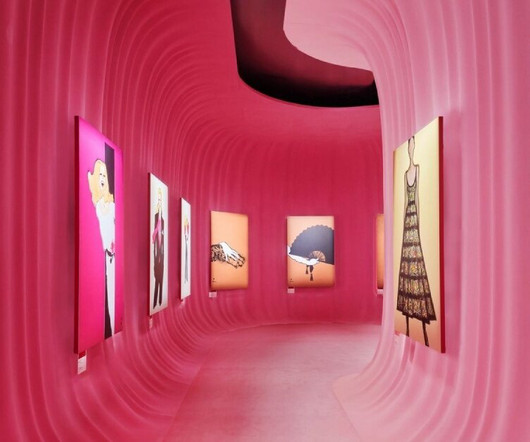
designboom
JUNE 23, 2024
with sinuous pink ribbons, giant rotating bottles, and classical domed rooms miss dior: stories of a miss celebrates the parfum's cultural legacy. The post OMA weaves experiential journey through miss dior’s 78-year history for tokyo exhibition appeared first on designboom | architecture & design magazine.
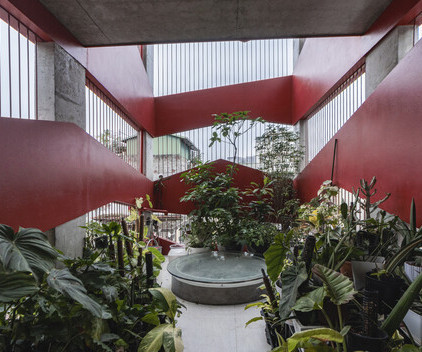
ArchDaily
JUNE 23, 2024
© Nguyen Viet Tien, Nguyen Tuan Nghia architects: Nghia-Architect Location: Hanoi, Vietnam Project Year: 2023 Photographs: Nguyen Viet Tien, Nguyen Tuan Nghia Area: 69.

Deezen
JUNE 23, 2024
Dezeen School Shows: a project aiming to expand habitats of animals and vegetation is included in this school show by Savannah College of Art and Design. Also included is a community centre for mothers featuring workshops and exhibition spaces and a furniture collection exploring queer identity. Savannah College of Art and Design (SCAD) Institution: Savannah College of Art and Design (SCAD) School: School of Building Arts Courses: Masters of Architecture, BFA Furniture Design, BFA Interior De

Advertisement
This ebook is a helpful guide for architects & specification writers, focusing on the crucial role specifications play in building design. It dives into different types, relevant regulations, & best practices to keep in mind. You’ll find practical tips.
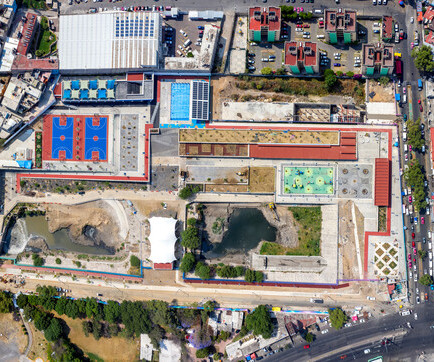
ArchDaily
JUNE 23, 2024
La Quebradora Water Park / Taller Capital in collaboration with UNAM. Image © Aldo Díaz Within the framework of implementing green infrastructure projects for water management in the Basin of Mexico , utilizing existing public spaces , La Quebradora Water Park emerges as the first proposal for hydro-urban acupuncture. The project, developed by the team from the Institute of Social Research at UNAM , coordinated by Manuel Perló Cohen and Loreta Castro Reguera Mancera , aims to transform the site'

Deezen
JUNE 23, 2024
Pale walls, sculptural furnishings and sunken plant features provide a striking backdrop to photoshoots taking place inside this Barcelona modelling agency, devised by Spanish studio Isern Serra. The Blow Models office occupies the ground floor of a 1920s building and its adjoining warehouse in Barcelona's Sant Martí neighbourhood. Isern Serra designed its pared-back interior as "a landscape where the models can take pictures".
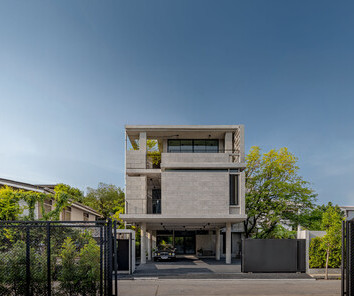
ArchDaily
JUNE 23, 2024
© Witsawarut Kekinna architects: COLLAGE DESIGN STUDIO Location: Khet Din Daeng, Thailand Project Year: 2024 Photographs: Witsawarut Kekinna Area: 354.
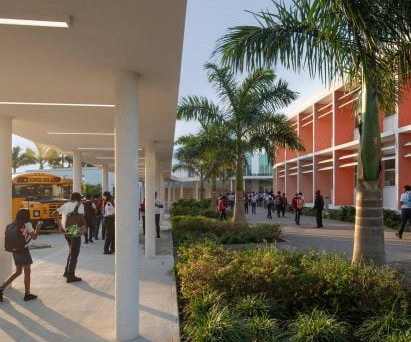
Deezen
JUNE 23, 2024
UK studio Jestico + Whiles has unveiled the John Gray School in the Cayman Islands, which also functions as a community space and hurricane shelter. Located in George Town on Grand Cayman, the school for 1,200 pupils was built on the site of a partially complete project that was abandoned in the early 2000s. Along with a school, the building is designed to function as a community centre and has a shelter for use during major storms.

Speaker: Donna Laquidara-Carr, PhD, LEED AP, Industry Insights Research Director at Dodge Construction Network
In today’s construction market, owners, construction managers, and contractors must navigate increasing challenges, from cost management to project delays. Fortunately, digital tools now offer valuable insights to help mitigate these risks. However, the sheer volume of tools and the complexity of leveraging their data effectively can be daunting. That’s where data-driven construction comes in.
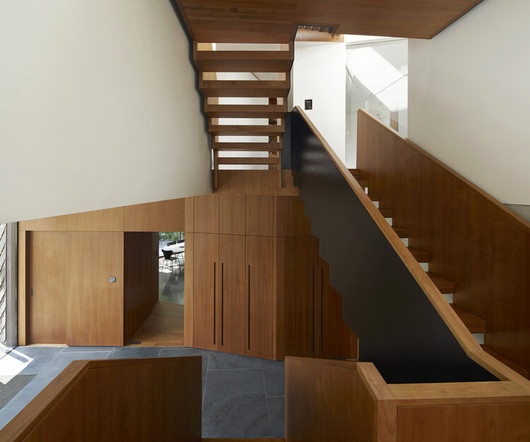
ArchDaily
JUNE 23, 2024
Completed in 2021 in United Kingdom. Images by Paul Riddle. This project is a rare example of a newly built house in Central London, in the Hampstead Conservation Area. Alison Brooks Architects was.
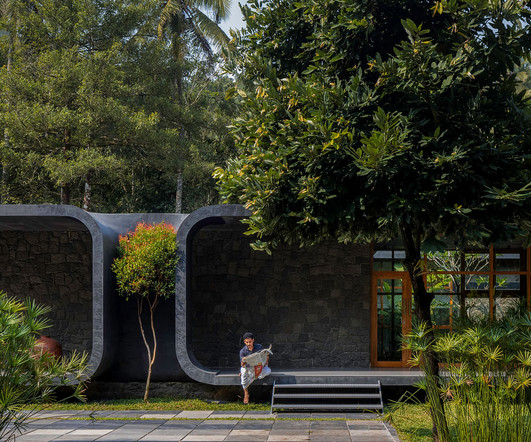
Bustler
JUNE 23, 2024
This edition of Bustler's curated picks of noteworthy architecture and design competitions features eight calls seeking forward-thinking, innovative products and services, urban design proposals for the planned Hangzhou Jiangnan City of Science, outstanding projects in architecture, interior design, and other related fields, impactful written pieces that shed light on contemporary issues or interesting stories relating to the built environment, designs of a modular, transportable education stand

ArchDaily
JUNE 23, 2024
Completed in 2022 in Shenzhen, China. Images by ACF.
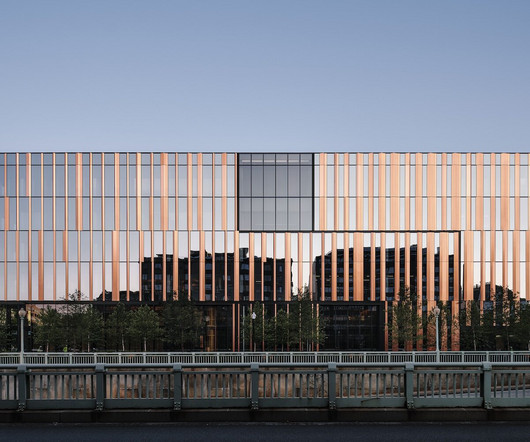
Architectural Record
JUNE 23, 2024
Employing Bates Smart, the same architect as the original, the new headquarters for Australia’s diplomatic mission in the U.S. captures the character of the Land Down Under.

Advertisement
A new industry study conducted by Architizer on behalf of Chaos Enscape surveyed 2,139 design professionals to understand the state of architectural visualization and what to expect in the near future. We asked: How are visualizations produced in your firm? What impact does real-time rendering have? What approach are you taking toward the rise of AI?
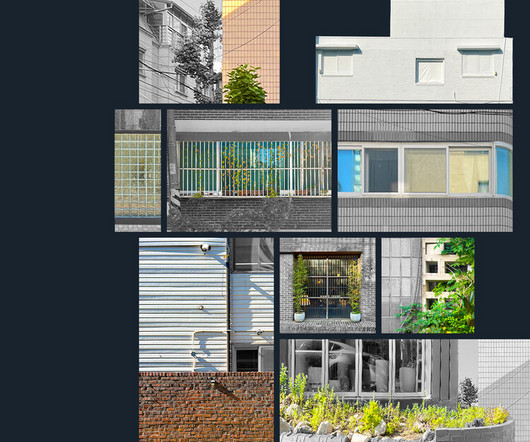
ArchDaily
JUNE 23, 2024
Completed in 2024 in Gangnam District, South Korea. Images by Kyung Roh. Collective Mirror -& Supermarket Creative is the name of the advertising company that commissioned us to design this office project. The four.

designboom
JUNE 23, 2024
it is a car that offers luxury for those who wish to be driven, and a thrilling dynamism for those who choose to take the wheel. The post bentley flying spur mulliner W12 powers elegant design at speed appeared first on designboom | architecture & design magazine.
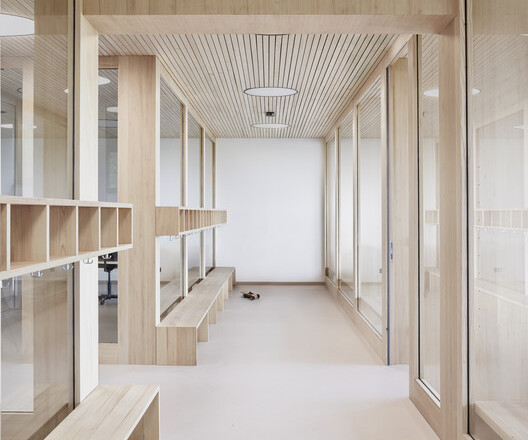
ArchDaily
JUNE 23, 2024
© Adolf Bereuter, Dornbirn architects: MWArchitekten Location: Langen bei Bregenz, Austria Project Year: 2023 Photographs: Adolf Bereuter, Dornbirn Area: 200.
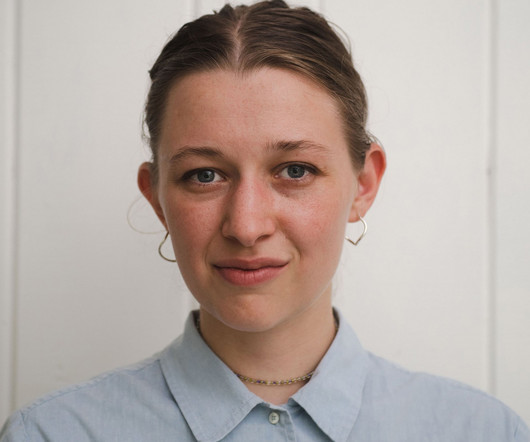
Bustler
JUNE 23, 2024
The College of Architecture and Graduate School of Architecture & Urban Design at the Sam Fox School of Design & Visual Arts at Washington University in St. Louis has announced its selection of alum Adare Brown as the winner of its 2023-24 James Harrison Steedman Memorial Fellowship in Architecture. The $75,000 fellowship, organized in partnership with the AIA St.

Advertisement
Aerial imagery has emerged as a necessary tool for architecture, engineering, and construction firms seeking to improve pre-construction site analysis, make more informed planning decisions, and ensure all stakeholders have access to an accurate visualization of the site to keep the project moving forward. Download our guide and take a deeper look at how aerial imagery can be leveraged to drive project efficiency by reducing unnecessary site visits and providing the accurate details required to
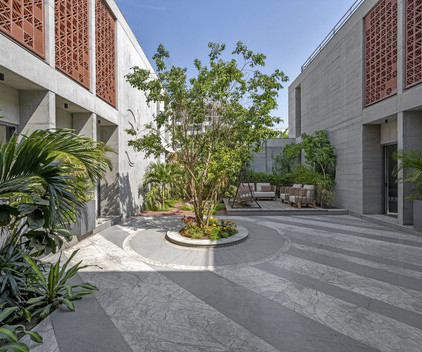
ArchDaily
JUNE 23, 2024
© Murtaza Gandhi architects: Groundwork Architecture Location: Ahmedabad, India Project Year: 2022 Photographs: Murtaza Gandhi Area: 1560.

Archeyes
JUNE 23, 2024
Eduardo Souto de Moura, a Pritzker Prize-winning architect, is known for his thoughtful and contextually sensitive designs. One of his most notable projects, the Braga Municipal Stadium, showcases his ability. The post Braga Municipal Stadium by Eduardo Souto de Moura appeared first on ArchEyes.
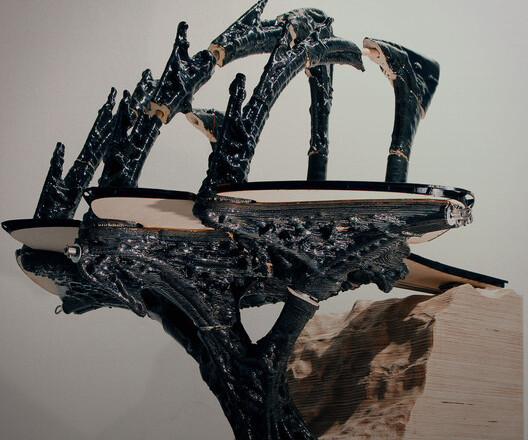
ArchDaily
JUNE 23, 2024
We are thrilled to announce our upcoming July workshops in collaboration with our ArchDaily Plus partner, Parametric Architecture. These workshops have been thoughtfully curated to empower architects, designers, and enthusiasts by providing them with the latest insights and skills in the dynamic realm of parametric design. Guided by industry experts and visionaries, these immersive sessions will explore cutting-edge techniques, innovative tools, and practical applications, creating an inspiring

Architonic
JUNE 23, 2024
<p class="p1">With an international perspective on design and deep Italian roots, Bonaldo's identity style is in constant evolution. Transcending cultural and geographical borders, it establishes itself worldwide as an innovative and pioneering yet always coherent company. Creating products with a unique personality that are closely related to each other and to the space in which they are placed: this is the fulcrum around which Bonaldo's B/Style concept revolves.</

Advertisement
In the dynamic world of architecture, design, and construction, creative problem-solving is crucial for success. Traditional methods often fall short in effectively conveying design intent to clients. Real-time visualization empowers you with a solid decision-making tool that smooths the design process. Discover the power of real-time visualization: Effective Communication Convey your vision clearly and align with clients.
Let's personalize your content