UZV House / OAD - Open Architecture Design
ArchDaily
SEPTEMBER 17, 2024
© Alvis Rozenbergs architects: OAD - Open Architecture Design Location: , Latvia Project Year: 2023 Photographs: Alvis Rozenbergs Area: 260.
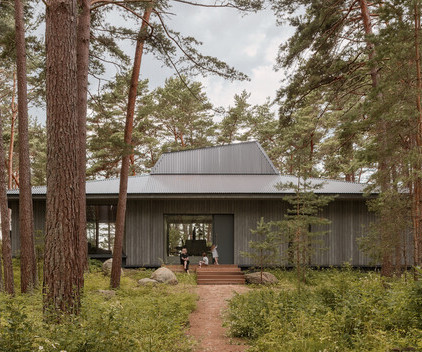
ArchDaily
SEPTEMBER 17, 2024
© Alvis Rozenbergs architects: OAD - Open Architecture Design Location: , Latvia Project Year: 2023 Photographs: Alvis Rozenbergs Area: 260.

Archinect
SEPTEMBER 17, 2024
Colin Fournier, the British architect and planner who helped form Archigram with Sir Peter Cook and others in the early 1960s, has passed away at age 79. He was best known for the firm’s 2003 Kunsthaus Graz and work with Bernard Tschumi on the design of Parc de la Villette in Paris. A commemoration from the UCL Bartlett School of Architecture notes: “In addition to his architectural practice, Colin was a dedicated and well-loved educator.
This site is protected by reCAPTCHA and the Google Privacy Policy and Terms of Service apply.
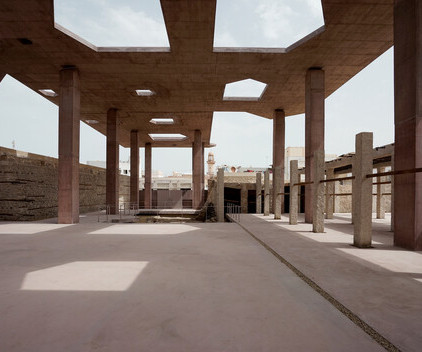
ArchDaily
SEPTEMBER 17, 2024
© Archive Olgiati | Pearling Site Museum and Entrance / Valerio Olgiati Contemporary architecture in UNESCO World Heritage contexts presents a unique challenge: revitalizing historically significant sites while adhering to strict preservation guidelines. From urban centers to natural landscapes and intangible cultural traditions, these projects demonstrate the delicate balance between innovation and heritage conservation.

Archinect
SEPTEMBER 17, 2024
The design for the Fallen Journalists Memorial has been unveiled in Washington DC. Located near the National Mall, the scheme is being designed by Chicago-based John Ronan Architects.

Advertisement
Kryton International leads the way in integral waterproofing solutions for concrete, helping architects, engineers, and developers protect their projects from moisture-related damage. With Kryton's Krystol Internal Membrane (KIM) technology, concrete becomes inherently waterproof, extending the lifespan of structures while minimizing maintenance. This proven technology is trusted worldwide for its ability to self-seal micro-cracks, protect against water ingress, and withstand harsh conditions.
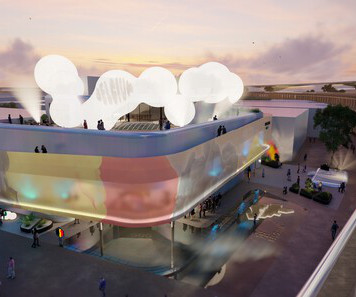
ArchDaily
SEPTEMBER 17, 2024
Courtesy of BellExpo and Carre7 The Belgian Pavilion for Expo 2025 Osaka, designed by the winning consortium of Carré 7, Beyond Limits, One Designs, Pirnay, and Poly-Tech, embraces the Expo's overarching theme, "Designing the Society of the Future, Imagining Our Life of Tomorrow." With a focus on "Saving Lives," the pavilion' explores the universal significance of water and its vital role in creating and sustaining life.
Architecture Focus brings together the best content for architecture professionals from the widest variety of industry thought leaders.
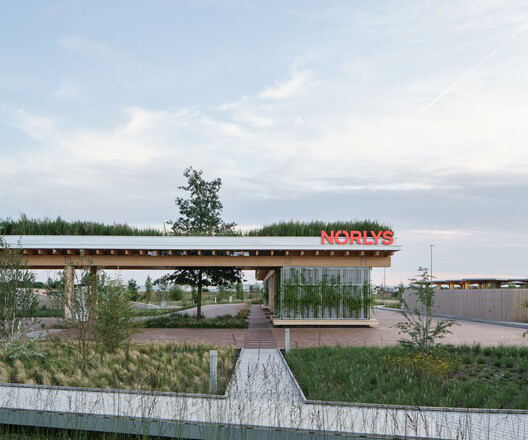
ArchDaily
SEPTEMBER 17, 2024
Completed in 2024 in Odense, Denmark. Images by Morten Aagaard Krogh. Danish energy giant Norlys recently inaugurated its first EV charging park, soon to be followed by double-digit locations across Denmark. The.
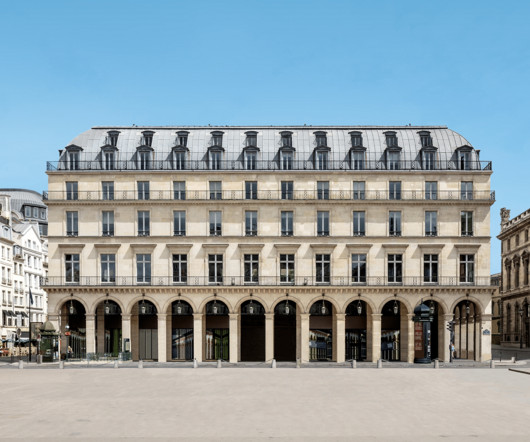
Archinect
SEPTEMBER 17, 2024
Jean Nouvel has put forth a new plan for the Fondation Cartier pour l’art Contemporain in Paris. The adaptive reuse project, which was announced Tuesday by the 40-year-old private foundation, will take shape within an existing Haussmann-era building on the Place du Palais-Royal across from the Louvre for the end of 2025. Novel’s effort will address the current architecture's urban context while opening up the former Louvre des Antiquaires facility to the Parisian public in a whole ne

ArchDaily
SEPTEMBER 17, 2024
© Luz Imelda Castillo architects: YDR estudio Location: La Ribera, Mexico Project Year: 2024 Photographs: Luz Imelda Castillo Area: 700.

Archinect
SEPTEMBER 17, 2024
In this week's curated employer highlight from Archinect Jobs , we are featuring five architecture and design firms with current openings in Westchester, New York , Somerville, Massachusetts , Dallas , Mill Valley, California , and Los Angeles. For even more opportunities, visit the Archinect job board and explore our active community of job seekers , firms , and schools.

Advertisement
This ebook is a helpful guide for architects & specification writers, focusing on the crucial role specifications play in building design. It dives into different types, relevant regulations, & best practices to keep in mind. You’ll find practical tips.

ArchDaily
SEPTEMBER 17, 2024
© Sebastian S. Bjerkvik/Snøhetta architects: Snøhetta Location: , Norway Project Year: 2024 Photographs: Sebastian S. Bjerkvik/Snøhetta Area: 16000.

Archinect
SEPTEMBER 17, 2024
Mabel O. Wilson , the celebrated multivariate writer and architect, has been announced to deliver the 74th A. W. Mellon Lecture in the Fine Arts at the National Gallery of Art ’s Center for Advanced Study in the Visual Arts in Washington, D.C. The four-part series is being presented under the theme 'America’s Architecture of Freedom and Unfreedom', which presages Wilson’s forthcoming book on slavery’s role in shaping U.S. civic architecture.

ArchDaily
SEPTEMBER 17, 2024
© Susan Valentim architects: iapó estúdio Location: Village of Paricatuba, Amazonas, Brazil Project Year: 2023 Photographs: Susan Valentim Area: 2195.
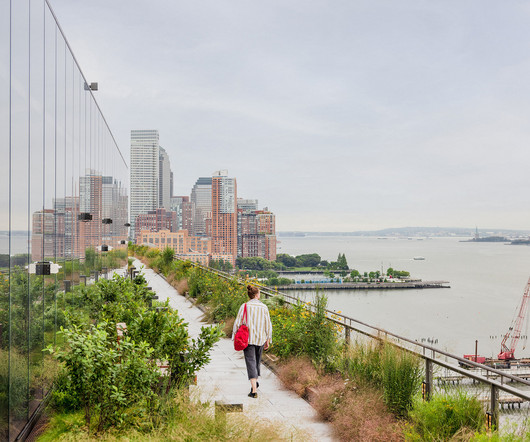
Archinect
SEPTEMBER 17, 2024
In an Archinect feature article published last month , we unpacked the residual impact of the COVID-19 pandemic on office design. As our recent business survey found , a decline in demand for new office space post-pandemic is one of several factors currently feeding a turbulent economic landscape for architects, alongside headline forces such as interest rates and inflation.

Speaker: Donna Laquidara-Carr, PhD, LEED AP, Industry Insights Research Director at Dodge Construction Network
In today’s construction market, owners, construction managers, and contractors must navigate increasing challenges, from cost management to project delays. Fortunately, digital tools now offer valuable insights to help mitigate these risks. However, the sheer volume of tools and the complexity of leveraging their data effectively can be daunting. That’s where data-driven construction comes in.
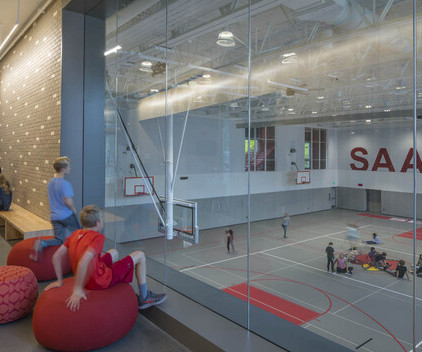
ArchDaily
SEPTEMBER 17, 2024
Seattle Academy of Arts and Sciences Middle School / LMN Architects. Image © Lara Swimmer Balancing functional and aesthetic elements in building design is a crucial but often complex task. This is because a built structure encompasses multiple functions, systems, materials, products, and requirements of all kinds. One critical aspect of spaces is acoustics, which can significantly influence usability and comfort and should never be neglected, especially in common areas like restaurants, convent
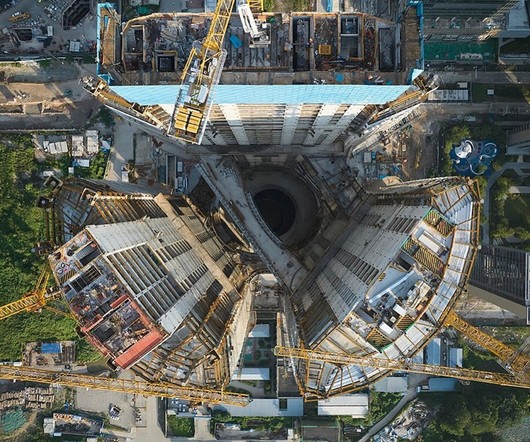
Archinect
SEPTEMBER 17, 2024
Zaha Hadid Architects (ZHA)’s Taikang Financial Centre is off and running in Wuhan, China. The construction update posted this past week to the firm’s Instagram shows progress on three ultimately glass-enclosed cores separated by a lush "urban canyon" that envelopes skybridge-connected towers of 52, 50, and 47 floors separately within the Hankou Riverside Business District.
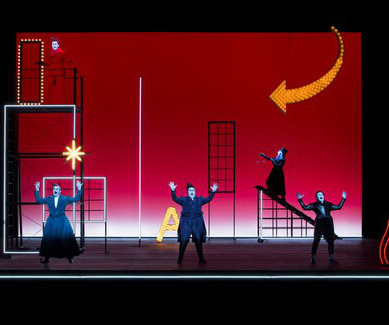
ArchDaily
SEPTEMBER 17, 2024
The Sandman by E. T. A. Hoffmann. Director, stage and lighting concept: Robert Wilson. Schauspielhaus Düsseldorf / Germany. Image © Lucie Jansch Robert Wilson embodies the roles of director, set designer, scenographer, lighting designer, and architect in a single figure. Internationally celebrated as a pioneer of stage lighting and honored with numerous prestigious awards, including the Golden Lion of the Venice Biennale and the Praemium Imperiale, Wilson, now in his eighties, continues to trave
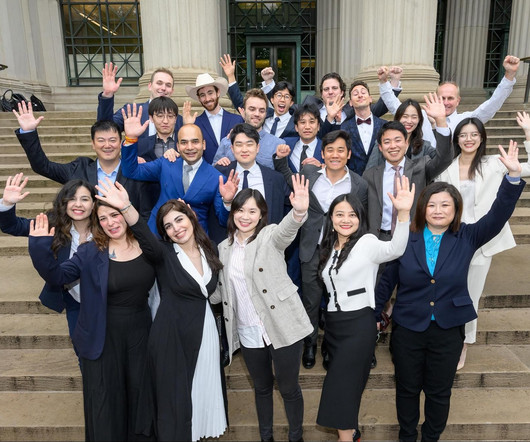
Archinect
SEPTEMBER 17, 2024
This post is brought to you by MIT Center for Real Estate The MIT Master of Science in Real Estate Development (MSRED) offers an unparalleled education in real estate practice. Our groundbreaking MSRED degree presents a program that is rigorous, concentrated, multidisciplinary, and geared toward direct application. Image courtesy of MIT CRE. Candidates for the MSRED degree often come to MIT with several years of experience within the built environment.

Advertisement
A new industry study conducted by Architizer on behalf of Chaos Enscape surveyed 2,139 design professionals to understand the state of architectural visualization and what to expect in the near future. We asked: How are visualizations produced in your firm? What impact does real-time rendering have? What approach are you taking toward the rise of AI?
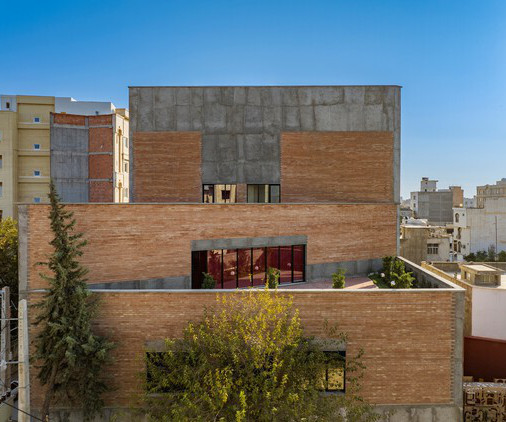
ArchDaily
SEPTEMBER 17, 2024
© Parham Taghioff architects: ZAV Architects Location: Gonbad-e Kavus, Iran Project Year: 2023 Photographs: Parham Taghioff Photographs: Soroush Majidi Photographs: Payman Barkhordari Photographs: Fateme Rez Area: 1000.

Archinect
SEPTEMBER 17, 2024
Here’s a reminder not to miss the upcoming opening kick-off for the Storefront for Art and Architecture ’s Gala Porras-Kim exhibition The motion of an alluvial record on Thursday, September 19th in New York City. You can get a first look at Porras-Kim's atmospheric installation, which reimagines the space as a hothouse with a central earthwork piece whose material is traced to the endemic wetlands of the Yucatán Peninsula.
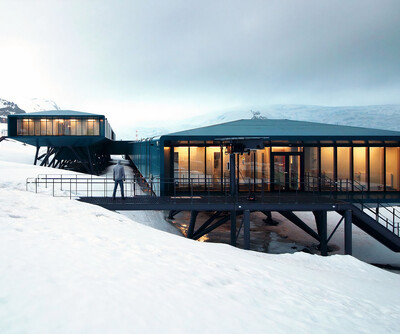
ArchDaily
SEPTEMBER 17, 2024
Comandante Ferraz Antarctic Station / Estúdio 41 Vernacular construction technologies are based on centuries of practical wisdom, refined through countless trials and errors. This process eliminates all irrelevant aspects, creating highly efficient and simple systems that are intrinsically adapted to the local climate and resources. These methods demonstrate how to conserve heat with minimal energy, offering valuable insights for modern buildings, promoting energy efficiency, and environmental h
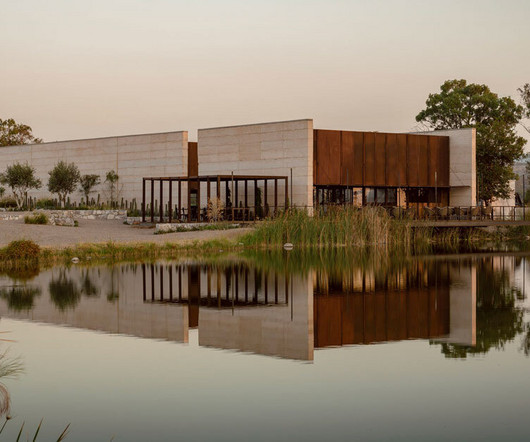
designboom
SEPTEMBER 17, 2024
diagonal building arrangements frame views of the lake, vineyards, and cerro del muerto, while creating enclosed spaces. The post COA arquitectura’s winery in mexico combines rammed earth and metal sheets appeared first on designboom | architecture & design magazine.

Advertisement
Aerial imagery has emerged as a necessary tool for architecture, engineering, and construction firms seeking to improve pre-construction site analysis, make more informed planning decisions, and ensure all stakeholders have access to an accurate visualization of the site to keep the project moving forward. Download our guide and take a deeper look at how aerial imagery can be leveraged to drive project efficiency by reducing unnecessary site visits and providing the accurate details required to
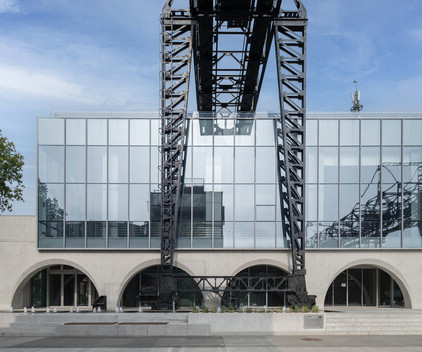
ArchDaily
SEPTEMBER 17, 2024
© Xuanang Tian architects: Do Union Architecture Location: Chaoyang District, China Project Year: 2024 Photographs: Xuanang Tian Photographs: Zhou Li Area: 2700.
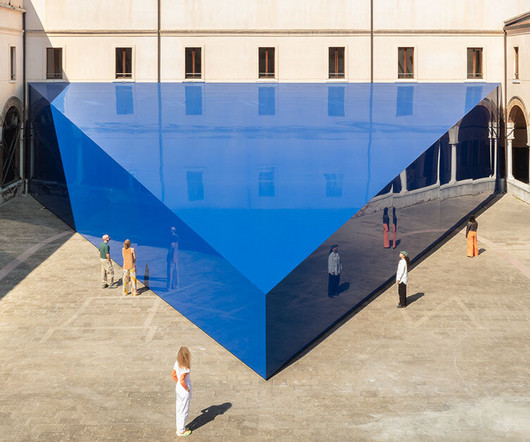
designboom
SEPTEMBER 17, 2024
UNA/UNLESS designs temporary pavilion at Accademia di Belle Arti Interdisciplinary studio UNA/UNLESS has created a vibrant blue pavilion as part of the 60th Venice Art Biennale. This triangular blue prism appears as if it has fallen from space into the Renaissance courtyard of Venice’s Accademia di Belle Arti. Designed as a temporary extension of […] The post reflective triangular blue pavilion lands in renaissance-era courtyard at venice biennale appeared first on designboom | archi

ArchDaily
SEPTEMBER 17, 2024
Colin Fournier, In 2023, at the 20th anniversary celebration of the opening of the Kunsthaus. Image © Kunsthaus Graz / J.J. Kucek, under policy of Fair Use British architect and planner Colin Fournier , co-founder of conceptual architecture studio Archigram and Professor of Architecture and Urbanism at the Bartlett School of Architecture , has passed away at the age of 79.

Deezen
SEPTEMBER 17, 2024
Brazilian artist Lalalli Senna has designed the concept for Senna Tower, a 500-metre-tall supertall skyscraper in Brazil set to be the nation's tallest and "tallest residential tower in the world", according to its developer. The Senna Tower is planned for Balneário Camboriú, a city in Brazil's Santa Catarina state that is known for its skyscraper-lined coastal skyline.

Advertisement
In the dynamic world of architecture, design, and construction, creative problem-solving is crucial for success. Traditional methods often fall short in effectively conveying design intent to clients. Real-time visualization empowers you with a solid decision-making tool that smooths the design process. Discover the power of real-time visualization: Effective Communication Convey your vision clearly and align with clients.
Let's personalize your content