The Metaverse Unleashed: The Rise of Human-Scale Digital Venues
ArchDaily
MARCH 13, 2024
The Rise of Human-Scale Digital Venues. Image © Heather Gallagher & DALL-E This article is the eighth in a series focusing on the Architecture of the Metaverse. ArchDaily has collaborated with John Marx , AIA, the founding design principal and Chief Artistic Officer of Form4 Architecture , to bring you monthly articles that seek to define the Metaverse, convey the potential of this new realm as well as understand its constraints.
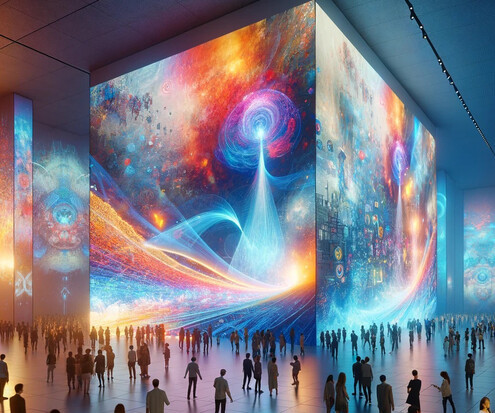
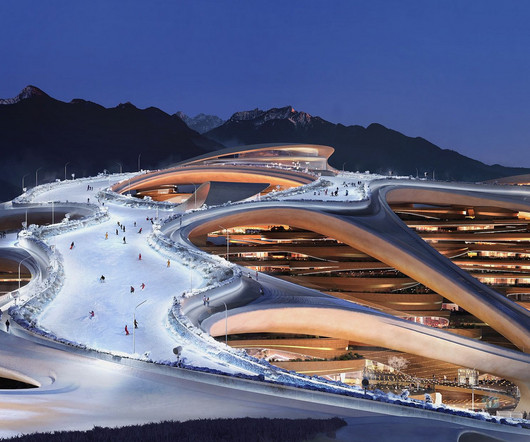






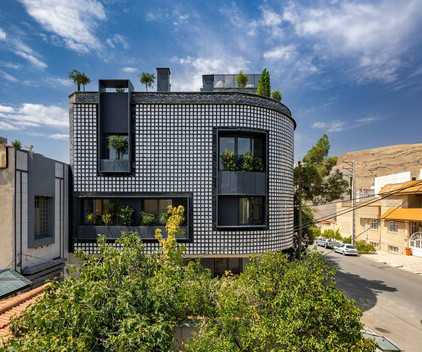
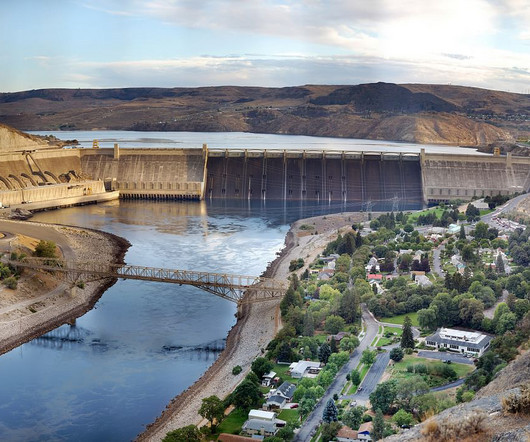
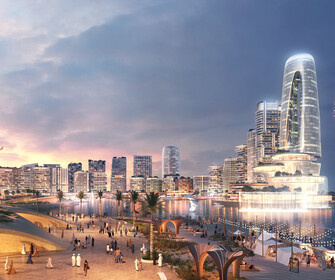
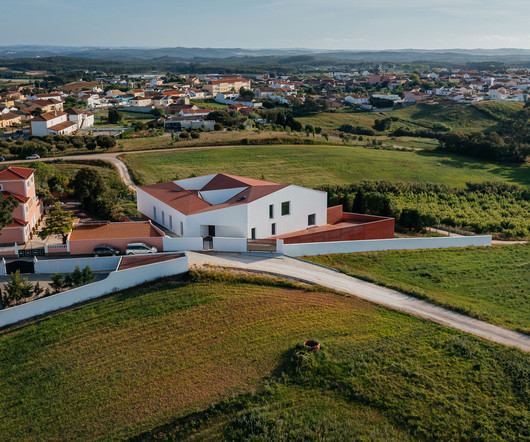



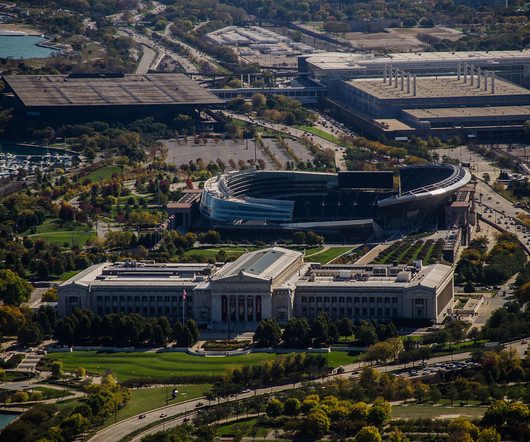
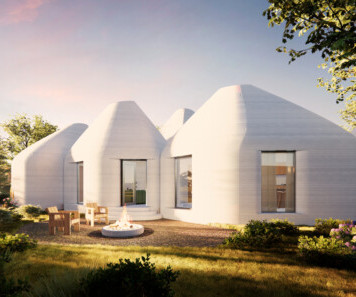
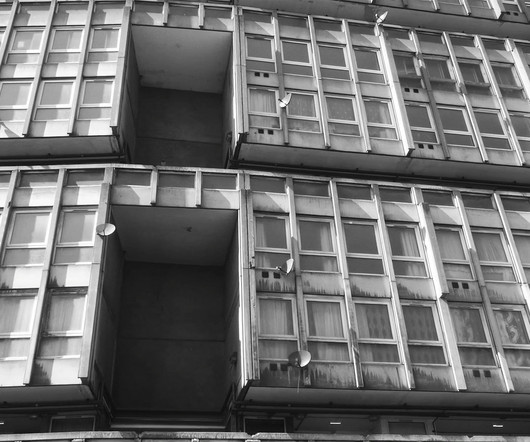

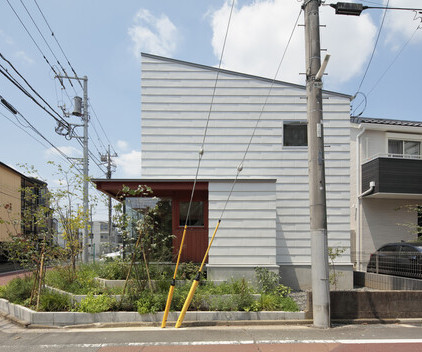
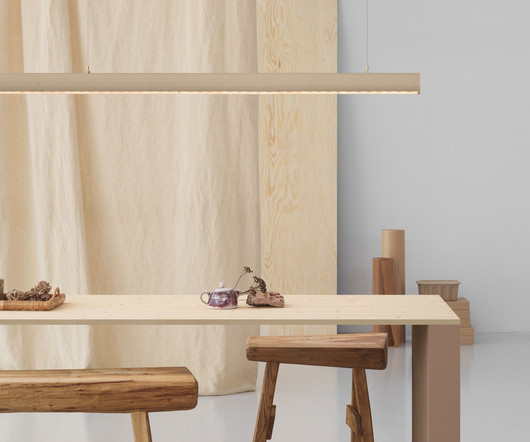




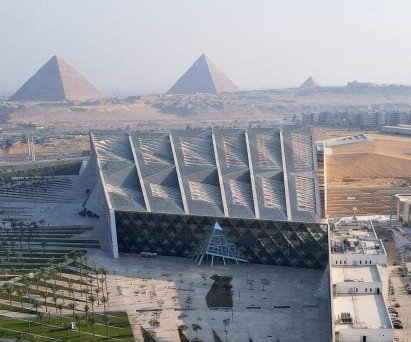

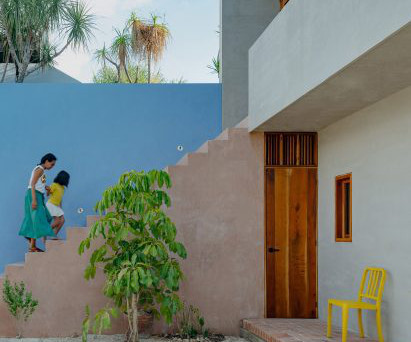


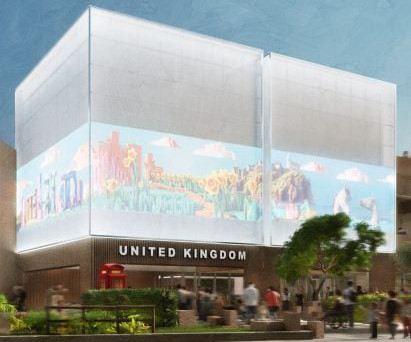
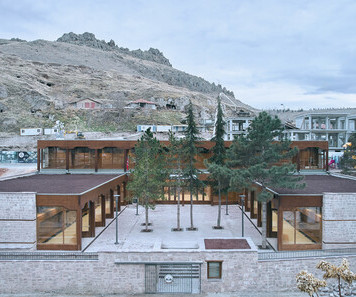








Let's personalize your content