Emerald Screen Pergola / Wutopia Lab
ArchDaily
JUNE 5, 2024
© CreatAR lmages architects: Wutopia Lab Location: Bogong Island, Wuxi, China Project Year: 2024 Photographs: CreatAR lmages Area: 925.
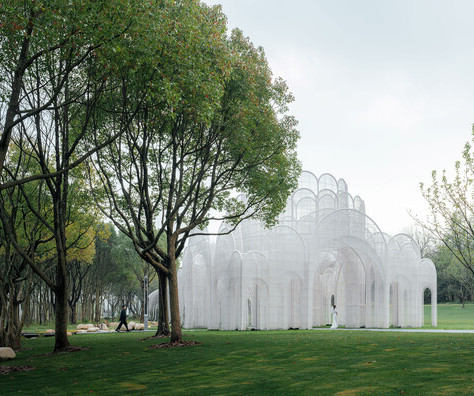
ArchDaily
JUNE 5, 2024
© CreatAR lmages architects: Wutopia Lab Location: Bogong Island, Wuxi, China Project Year: 2024 Photographs: CreatAR lmages Area: 925.
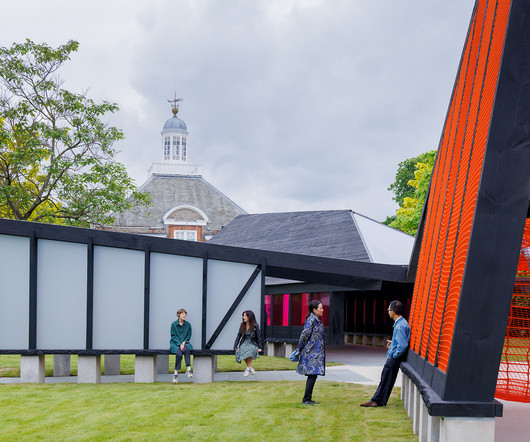
Archinect
JUNE 5, 2024
London's annual Serpentine Pavilion is gearing up for its grand opening on Friday with a first preview of this year's completed design by Korean architect Minsuk Cho. Envisioned together with his Seoul-based firm Mass Studies , the 23rd annual summer pavilion, titled Archipelagic Void , departs from the tradition of a single-structure installation and is, instead, comprised of five thematic 'islands' arranged around a central void, inspired by traditional Korean madang courtyards.
This site is protected by reCAPTCHA and the Google Privacy Policy and Terms of Service apply.
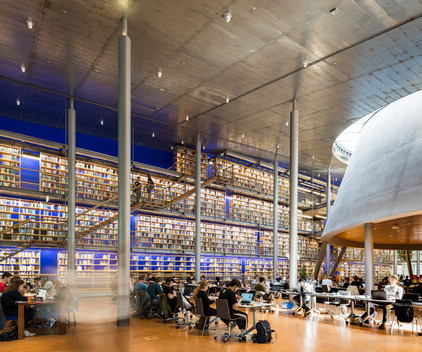
ArchDaily
JUNE 5, 2024
Library Delft University of Technology by Mecanoo. Image © Greg Holmes Photography QS, Quacquarelli Symonds World University Rankings , has announced the annual list of the top universities to study Architecture and the Built Environment in the year 2024. The ranking evaluates over 1,500 institutions from over 100 locations. The evaluation system has been updated this year to include new metrics such as sustainability, employment outcomes, and international research networks.

Archinect
JUNE 5, 2024
The wait is over, and the votes are in! Archinect's online popularity poll of the Spring '24 architecture school lecture posters we featured in our Get Lectured series just wrapped up, and these winning contenders have emerged: The top prize, with 24.9% of all votes, went to the poster design by Tashfiah Ahmed for East Los Angeles College's Architecture Department , followed by the Pratt School of Architecture poster in second place with 21%, and Texas Tech's Huckabee College of Architecture des

Advertisement
Kryton International leads the way in integral waterproofing solutions for concrete, helping architects, engineers, and developers protect their projects from moisture-related damage. With Kryton's Krystol Internal Membrane (KIM) technology, concrete becomes inherently waterproof, extending the lifespan of structures while minimizing maintenance. This proven technology is trusted worldwide for its ability to self-seal micro-cracks, protect against water ingress, and withstand harsh conditions.

ArchDaily
JUNE 5, 2024
via Shutterstock | Big Mouth Photography Thomas Heatheriwck has been appointed as the General Director and curator of the 2025 Seoul Biennale of Architecture and Urbanism. In its fifth edition, the Seoul Biennale serves as a platform for addressing urban challenges faced by major global cities. The biennale aims to foster innovative solutions and discussions around urban and architectural issues, underscoring Seoul’s commitment to a human-centered and climate-friendly future.
Architecture Focus brings together the best content for architecture professionals from the widest variety of industry thought leaders.
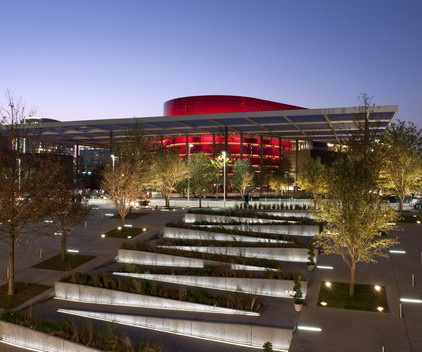
ArchDaily
JUNE 5, 2024
Courtesy of Foster + Partners architects: Foster + Partners Location: 500, 2403 Flora St, Dallas, TX 75201, United States Project Year: 2009 Photographs: Courtesy of Foster + Partners Read more »
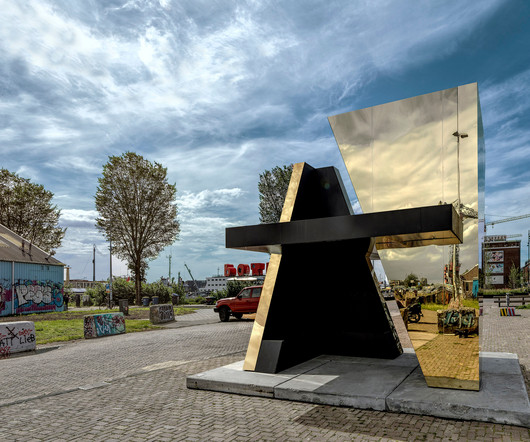
Archinect
JUNE 5, 2024
Golden Pavilion Pavlopetri Explores the Relationship Between Amsterdam and Rising Sea Levels How does a future dominated by rising water feel and sound? The new installation Pavlopetri , by designer Siba Sahabi and sound artist Rutger Zuydervelt, delves into the relationship between the Netherlands and rising sea levels. This thought-provoking artwork is on display until the end of August 2024 at the former NDSM shipyard.

ArchDaily
JUNE 5, 2024
© STEFANO BOERI INTERIORS Stefano Boeri has designed a cultural square at the heart of the Italian pavilion for the 76th edition of the Frankfurt Book Fair. With Italy returning as Guest of Honor after 36 years, the book fair is the largest and most significant event in the publishing world and will be held from October 16-20, 2024. The Italian pavilion, designed by Stefano Boeri, seeks to celebrate Italian cultural heritage and publishing, aligning with the theme “Roots in the Future.
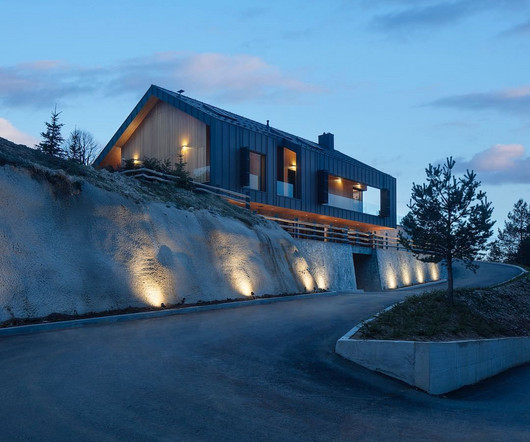
Archinect
JUNE 5, 2024
Inspired by the topography and vernacular architecture, the concept of this mountain villa aims to achieve a positive integration of architecture with the immediate natural surroundings. Construction of the upper volume is materialized with CLT (cross laminated timber), frequently hailed as the future's answer to concrete.

Advertisement
This ebook is a helpful guide for architects & specification writers, focusing on the crucial role specifications play in building design. It dives into different types, relevant regulations, & best practices to keep in mind. You’ll find practical tips.
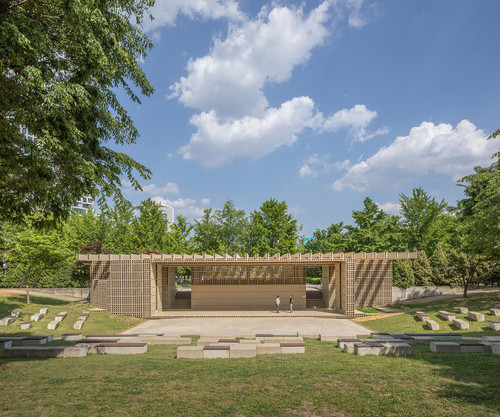
ArchDaily
JUNE 5, 2024
© Yoon Joonhwan architects: Soltozibin Architects Location: 720, Seongsu-dong 1(il)-ga, Seongdong-gu, Seoul, South Korea Project Year: 2023 Photographs: Yoon Joonhwan Area: 310.
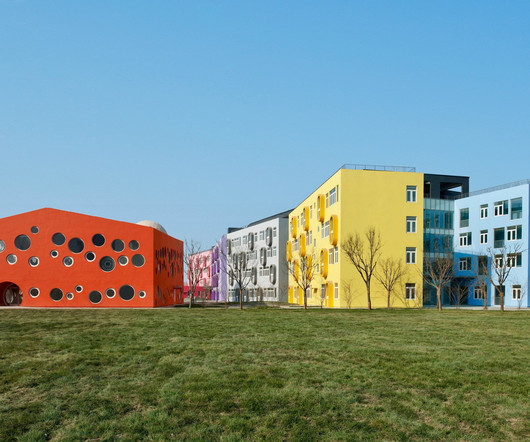
Archinect
JUNE 5, 2024
The elementary school consists of eight volumes that house the regular and special classrooms. These volumes are divided into four levels and arranged in a zigzag pattern. To connect the classrooms across the corridors, twelve bridges are suspended at various angles between the facing volumes. Each volume and each floor has a different color, creating 32 distinct places with diverse combinations.
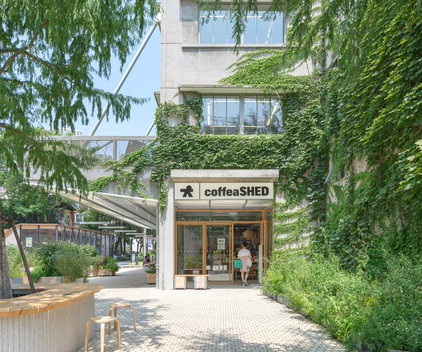
ArchDaily
JUNE 5, 2024
© Runzi Zhu architects: kooo architects Location: 1F, 3F, Building 3, Columbia Circle, No. 1262 West Yan'an Road station, Chang Ning Qu, Shang Hai Shi, China Project Year: 2023 Photographs: Runzi Zhu Photographs: Keishin Horikoshi / SS Area: 400.
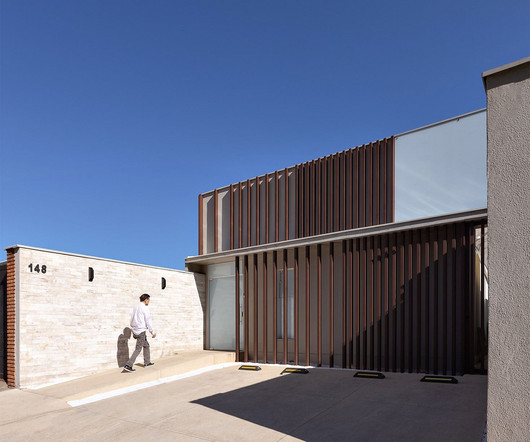
Archinect
JUNE 5, 2024
The Sleep Institute is a neurology clinic where sleep performance diagnoses and related consultations are conducted. Patients stay overnight on-site, allowing for polysomnography readings, which required a specific building usage program in terms of facilities, such as a set of complete suites for overnight stays and a monitoring room, as well as common areas for clinical spaces, such as reception, waiting area, and consultation rooms.

Speaker: Donna Laquidara-Carr, PhD, LEED AP, Industry Insights Research Director at Dodge Construction Network
In today’s construction market, owners, construction managers, and contractors must navigate increasing challenges, from cost management to project delays. Fortunately, digital tools now offer valuable insights to help mitigate these risks. However, the sheer volume of tools and the complexity of leveraging their data effectively can be daunting. That’s where data-driven construction comes in.
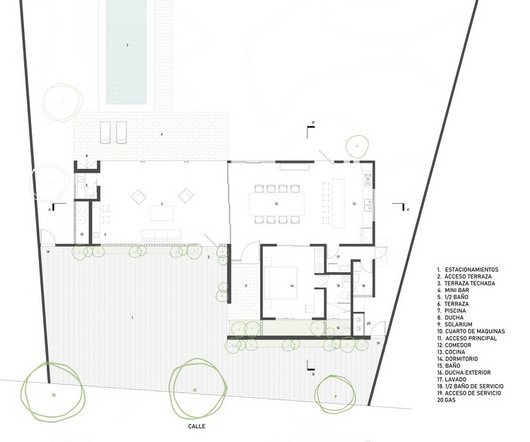
ArchDaily
JUNE 5, 2024
Completed in 2023 in Las Terrenas, Dominican Republic. Images by José Rozón. A residential project located in the municipality of Las Terrenas, province of Samaná, a peninsula located northeast of the Dominican Republic. The.
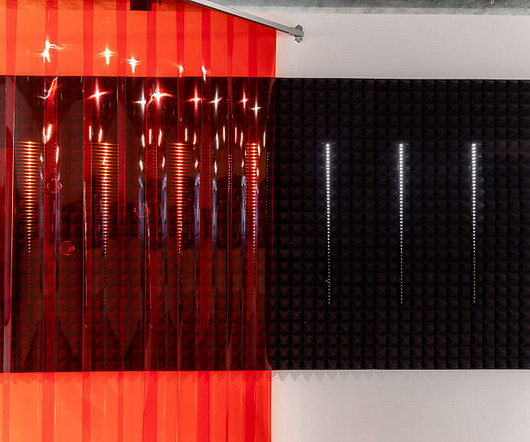
Archinect
JUNE 5, 2024
Conceived for the 2024 Cornell Council of the Arts exhibition on the theme “Freedom of Expression,” Echo Chamber is an immersive installation that uses AI interaction to draw awareness to the ironic isolation of self-expression within one’s ‘bubble.’ By surrounding participants with augmented AI-generated “echoes” of their own speech, users experience a visualized reality of the distortion in their personal echo chambers Centered on a gallery wall at Cor
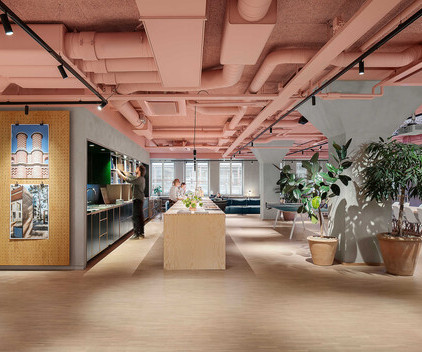
ArchDaily
JUNE 5, 2024
© Felix Gerlach architects: Tengbom Location: Stockholm, Sweden Project Year: 2023 Photographs: Felix Gerlach Photographs: Emil Fagander Area: 1975.
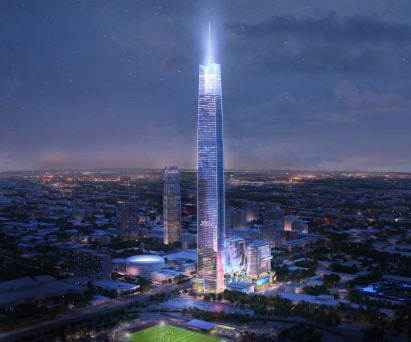
Deezen
JUNE 5, 2024
Oklahoma City Council has approved a rezoning application for Legends Tower , a supertall skyscraper designed by California architecture studio AO that, if completed, will be the tallest in the United States. Yesterday, the Oklahoma City Council approved an "unlimited" height for the skyscraper, part of the Boardwalk at Bricktown development, which includes three smaller structures.

Advertisement
A new industry study conducted by Architizer on behalf of Chaos Enscape surveyed 2,139 design professionals to understand the state of architectural visualization and what to expect in the near future. We asked: How are visualizations produced in your firm? What impact does real-time rendering have? What approach are you taking toward the rise of AI?
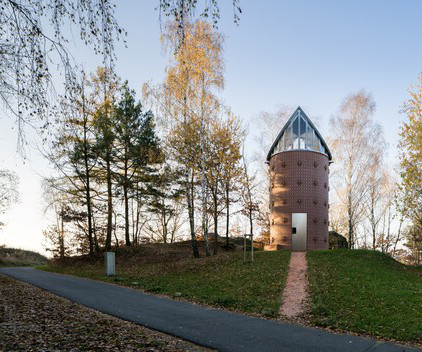
ArchDaily
JUNE 5, 2024
© Studio Flusser architects: Karel Filsak Architects Location: Fryšták, Czech Republic Project Year: 2020 Photographs: Studio Flusser Area: 18.
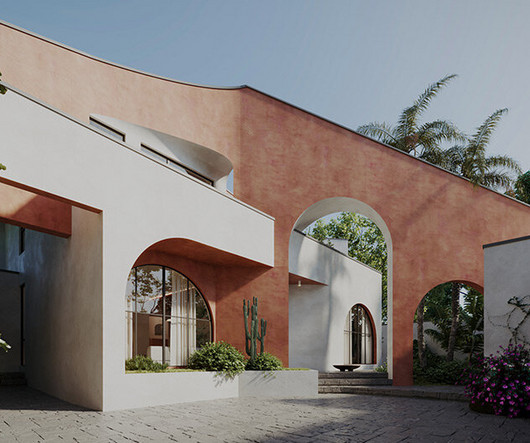
designboom
JUNE 5, 2024
iranian studio team group has unveiled its plans for this 'jan-E ja villa' renovation located in mehrshah. The post iranian architects sculpt ‘jan-E ja villa’ with intersecting walls and layered arches appeared first on designboom | architecture & design magazine.
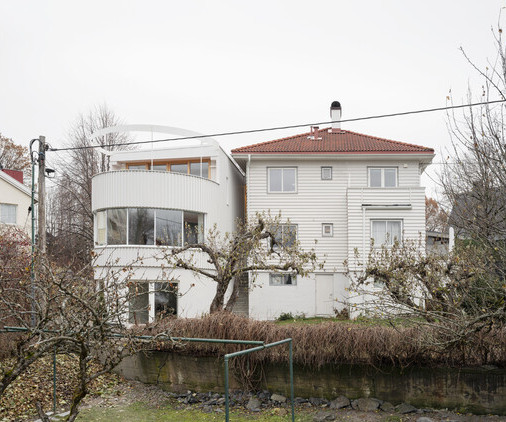
ArchDaily
JUNE 5, 2024
© Johan Dehlin architects: Groma AS architects: Vatn Architecture Location: Oslo, Norway Project Year: 2023 Photographs: Johan Dehlin Area: 150.
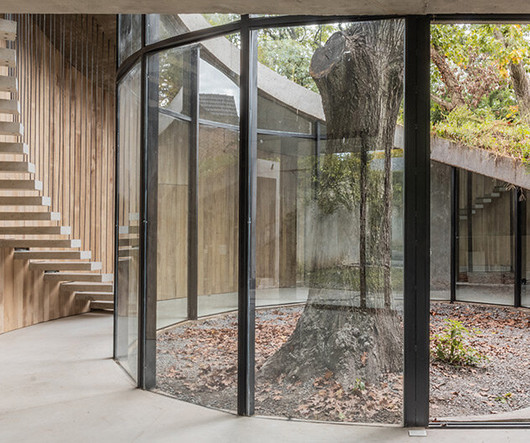
designboom
JUNE 5, 2024
atelierM designs this 'LuMa' house with a spiraling green roof to coexist with a majestic, hundred-year-old oak tree in argentina. The post atelierM’s grassy LuMa house encircles a century-old oak tree in argentina appeared first on designboom | architecture & design magazine.

Advertisement
Aerial imagery has emerged as a necessary tool for architecture, engineering, and construction firms seeking to improve pre-construction site analysis, make more informed planning decisions, and ensure all stakeholders have access to an accurate visualization of the site to keep the project moving forward. Download our guide and take a deeper look at how aerial imagery can be leveraged to drive project efficiency by reducing unnecessary site visits and providing the accurate details required to
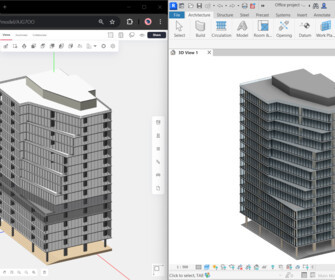
ArchDaily
JUNE 5, 2024
Courtesy of Snaptrude Transforming an initial idea into a concept design is a complex process. It requires understanding project requirements like context, program, budget, and functionality and rapidly iterating—usually with a team—to arrive at a concept, leading to multiple iterations at an early stage. A common frustration among architects is that concept tools today are either too rigid for design exploration or don’t integrate well with BIM tools—forcing them to either constrain their desi
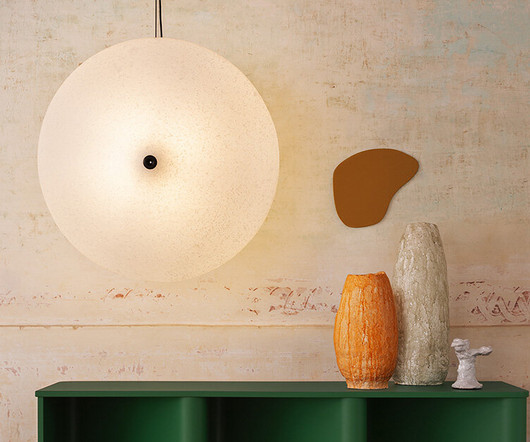
designboom
JUNE 5, 2024
named after florentine folklore, rificolona by e-ggs x miniforms remains a decorative element even when turned off. The post lunar surface-inspired lamp by e-ggs x miniforms gently illuminates interiors appeared first on designboom | architecture & design magazine.
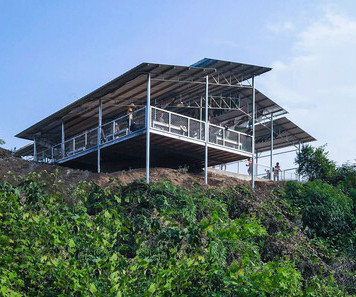
ArchDaily
JUNE 5, 2024
Courtesy of Peoples Architecture Office architects: People's Architecture Office Location: Baima Village and Qingkai Village, Yunnan, China Project Year: 2023 Photographs: Courtesy of Peoples Architecture Office Area: 900.
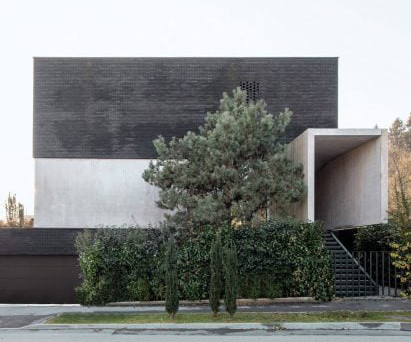
Deezen
JUNE 5, 2024
A projecting portico formed of exposed concrete creates an "imposing" entrance to Villa Eternal Way, a home in Ljubljana by local studio OFIS Arhitekti. The home's elevated entrance references those of traditional Slovenian structures in the area, which are raised above ground level due to the historical risk of flooding. Meanwhile, Villa Eternal Way's facades are finished with exposed concrete and black bricks, intended as a nod to the black peat soil found nearby.

Advertisement
In the dynamic world of architecture, design, and construction, creative problem-solving is crucial for success. Traditional methods often fall short in effectively conveying design intent to clients. Real-time visualization empowers you with a solid decision-making tool that smooths the design process. Discover the power of real-time visualization: Effective Communication Convey your vision clearly and align with clients.
Let's personalize your content