House No.10 / USE Studio
ArchDaily
JANUARY 22, 2024
© Mohammad Soroosh Jooshesh architects: USE Studio Location: Isfahan, Isfahan Province, Iran Project Year: 2022 Photographs: Mohammad Soroosh Jooshesh Area: 400.

ArchDaily
JANUARY 22, 2024
© Mohammad Soroosh Jooshesh architects: USE Studio Location: Isfahan, Isfahan Province, Iran Project Year: 2022 Photographs: Mohammad Soroosh Jooshesh Area: 400.
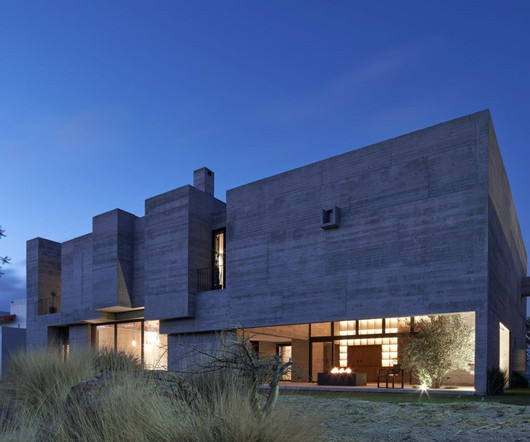
Archinect
JANUARY 22, 2024
A symphony of lights, shadows, and tranquility in the midst of San Luis Potosí, Mexico. Lucio Muniain et al. create an enigmatic architectural wonder. Located within the picturesque landscapes of a golf course in San Luis Potosí, Mexico, the HMZ House transcends conventional boundaries, drawing inspiration from a dedication to sensory architecture, interior life, and the perfect integration of natural elements.
This site is protected by reCAPTCHA and the Google Privacy Policy and Terms of Service apply.
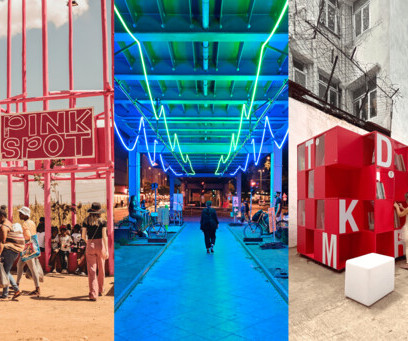
ArchDaily
JANUARY 22, 2024
Left: House of the Pink Spot / Center: Nachtspur / Right: CWLane Reading Space. Image © Tshepiso Seleke / Matías Ernstorfer / Francesco Rossini Contemporary cities and urban settlements manifest as intricate structures that demand deep reflection and a careful approach. The social models and spatial layouts within them are in constant evolution, transforming over time.
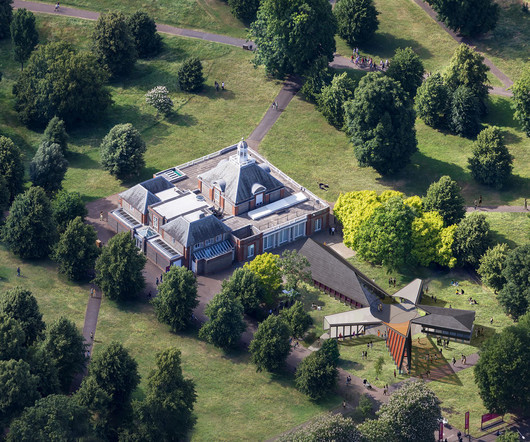
Archinect
JANUARY 22, 2024
South Korean architect Minsuk Cho has been announced as the designer of the 2024 Serpentine Pavilion commission in London. The Mass Studies founder debuted preliminary renders of their winning design this morning ahead of the exhibition’s June opening. His team's entry will appear as a star-like hub of activity to visitors, harkening them into experiencing a variety of communal spaces they say have resulted from a careful study of its past predecessors.

Advertisement
Kryton International leads the way in integral waterproofing solutions for concrete, helping architects, engineers, and developers protect their projects from moisture-related damage. With Kryton's Krystol Internal Membrane (KIM) technology, concrete becomes inherently waterproof, extending the lifespan of structures while minimizing maintenance. This proven technology is trusted worldwide for its ability to self-seal micro-cracks, protect against water ingress, and withstand harsh conditions.
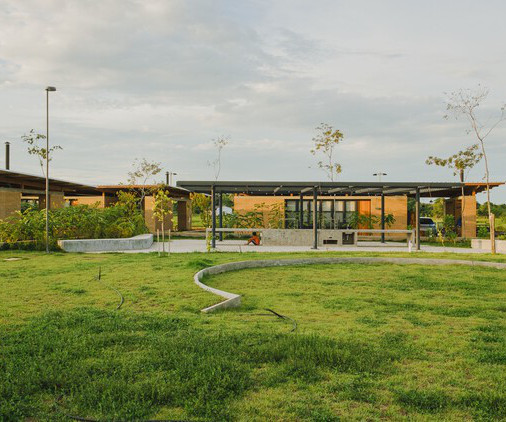
ArchDaily
JANUARY 22, 2024
© Pedro Kok architects: Rosenbaum architects: Terra e Tuma Arquitetos Associados Location: Formoso do Araguaia, TO, 77470-000, Brazil Project Year: 2022 Photographs: Pedro Kok Read more »
Architecture Focus brings together the best content for architecture professionals from the widest variety of industry thought leaders.
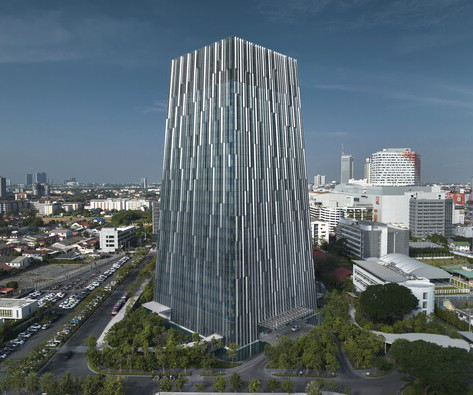
ArchDaily
JANUARY 22, 2024
© W Workspace architects: Plan Associates Location: Chaengwattana Road, Nonthaburi Province, Thailand Project Year: 2021 Photographs: W Workspace Photographs: Area: 44196.

Archinect
JANUARY 22, 2024
This post is brought to you by Harvard Graduate School of Design Executive Education In response to global decarbonization mandates and changing occupant wants and needs, architects are racing to identify technologies, critical data, operating models, and financial cases that enable the success of building retrofits and designs. In Building Decarbonization 101: The Technology, Data, Operations, and Finances of Net Zero Development , participants will dig into groundbreaking buildings worldwide,
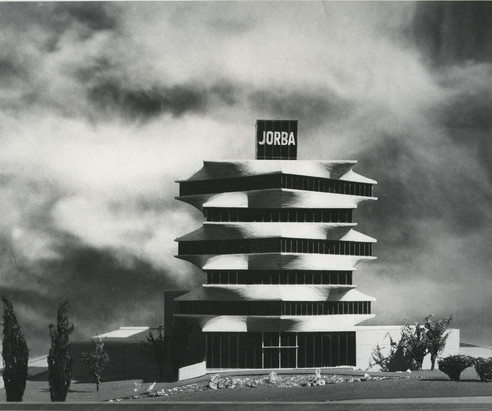
ArchDaily
JANUARY 22, 2024
Cortesía de Fundación Miguel Fisac Where does the process of mythification of a work in architecture reside? What are the conditions inherently linked to the resource of memory? Firstly, the appearance of an intrinsic value within the architecture, such as highlighting the taste for the projected building. This would be accompanied by the historical factor—the echoes of the era in which it was built.

Archinect
JANUARY 22, 2024
The City of Toronto recently completed a groundbreaking study of its ‘thermal comfort’ done by Buro Happold and Dialog. The work will provide valuable lessons to urban planners, developers, and other stakeholders as the country’s largest metropolitan area prepares a strategy to suitably mitigate the growing number of extreme heat days it faces in a given year.

Advertisement
This ebook is a helpful guide for architects & specification writers, focusing on the crucial role specifications play in building design. It dives into different types, relevant regulations, & best practices to keep in mind. You’ll find practical tips.

ArchDaily
JANUARY 22, 2024
© Andreaswidi architects: Tamara Wibowo Architects Location: Semarang, Semarang City, Central Java, Indonesia Project Year: 2022 Photographs: Andreaswidi Read more »

Archinect
JANUARY 22, 2024
Our Get Lectured rundowns of this term’s events and public speaking series continue today with a look at what’s in store for the University of Texas at Austin School of Architecture. A packed slate kicks off with a lecture from LTL Architects ’ Paul Lewis on Wednesday, January 24. His appearance is followed by studio:indigenous founder Chris Cornelius on January 31.

ArchDaily
JANUARY 22, 2024
© Mikael Olsson architects: Spring Architektkontor Location: Stockholm, Sweden Project Year: 2023 Photographs: Mikael Olsson Area: 230.
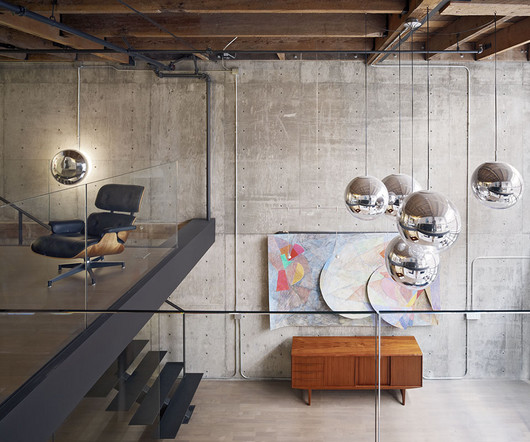
Archinect
JANUARY 22, 2024
Following our previous visit to New York City-based JG Neukomm Architecture , we are moving our Meet Your Next Employer series to San Francisco this week to explore the work of Edmonds + Lee Architects. Founded by Robert Edmonds and Vivan Lee, the architecture and interior design firm has built an acclaimed portfolio across private, commercial, and institutional sectors.

Speaker: Donna Laquidara-Carr, PhD, LEED AP, Industry Insights Research Director at Dodge Construction Network
In today’s construction market, owners, construction managers, and contractors must navigate increasing challenges, from cost management to project delays. Fortunately, digital tools now offer valuable insights to help mitigate these risks. However, the sheer volume of tools and the complexity of leveraging their data effectively can be daunting. That’s where data-driven construction comes in.

ArchDaily
JANUARY 22, 2024
© Yongjoon Choi architects: Jo Nagasaka architects: Schemata Architects Location: 85 Yulgok-ro, Jongno-gu, Seoul, South Korea Project Year: 2023 Photographs: Yongjoon Choi Area: 724.

Archinect
JANUARY 22, 2024
Populous has unveiled plans for a major stadium in Saudi Arabia to be constructed on top of a 650-foot-tall cliff. The Prince Mohammed Bin Salman Stadium seeks to “draw visitors from across the globe and revolutionize the traditional stadium experience with its immersive design and unique technological features,” according to the team. Image credit: Populous Located in Qiddiya City , 40 minutes from the capital Riyadh , the venue is designed to host the country’s largest sports

ArchDaily
JANUARY 22, 2024
Photography by TTstudio. Image via Shutterstock The city of Barcelona , along with its metropolitan area, will become a research laboratory as the main venue for the World Congress of Architecture of the International Union of Architects (UIA), scheduled to take place from June 28th to July 2nd, 2026. Its objective is not only for the Congress to be of maximum relevance and interest to the global community of architects but also for real-impact knowledge and practices to emerge in the everyday l

Avontuura
JANUARY 22, 2024
SIMAC is integrated into the course of the harbour promenade and becomes an outdoor laboratory that highlights the school's maritime virtues. The post C.F. Møller Architects, in collaboration with EFFEKT, design new Svendborg International Maritime Academy based on modularity and flexibility appeared first on Åvontuura.

Advertisement
A new industry study conducted by Architizer on behalf of Chaos Enscape surveyed 2,139 design professionals to understand the state of architectural visualization and what to expect in the near future. We asked: How are visualizations produced in your firm? What impact does real-time rendering have? What approach are you taking toward the rise of AI?
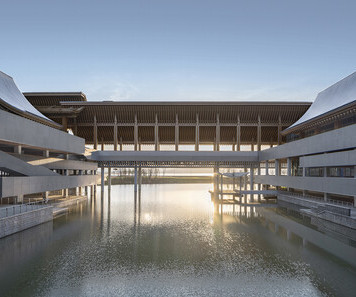
ArchDaily
JANUARY 22, 2024
© Geek architects: Tanghua Architect & Associates Location: Dongqianhuzhen, Yinzhou, Ningbo, Zhejiang, China Project Year: 2022 Photographs: Geek Photographs: Beijing BIAD Decoration Engineering Photographs: MMCM Area: 398.
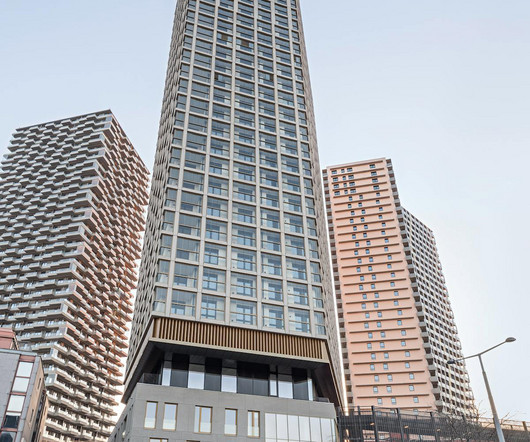
Archinect
JANUARY 22, 2024
The Erdberger Mais area in Vienna's third district is currently one of the largest urban development zones in the city. BEHF Architects were commissioned to develop not only a masterplan for the area but also to create a high-quality residential tower. The remarkable HELIO Tower, a part of the three-tower residential high-rise project known as THE MARKS, stands as an exemplar of modern, comfortable housing within a dense urban environment.

ArchDaily
JANUARY 22, 2024
© Eva Bloem architects: Atelier PRO architects Location: Fred. Roeskestraat 100, 1076 ED Amsterdam, The Netherlands Project Year: 2023 Photographs: Eva Bloem Area: 29221.

designboom
JANUARY 22, 2024
the structure uses reinforced concrete and cross-laminated timber as formwork, and integrates CNC-machined wood beams and panels for a unique finished surface. The post VUILD’s parametric sculpture emerges as an open laboratory at tokyo university appeared first on designboom | architecture & design magazine.

Advertisement
Aerial imagery has emerged as a necessary tool for architecture, engineering, and construction firms seeking to improve pre-construction site analysis, make more informed planning decisions, and ensure all stakeholders have access to an accurate visualization of the site to keep the project moving forward. Download our guide and take a deeper look at how aerial imagery can be leveraged to drive project efficiency by reducing unnecessary site visits and providing the accurate details required to
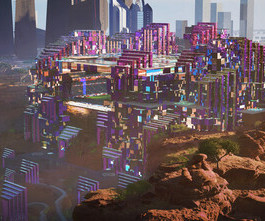
ArchDaily
JANUARY 22, 2024
Prince Mohammed Bin Salman Stadium - Exterior. Image © Populous Populous , along with the Board of Directors of the Qiddiya Investment Company, has unveiled the design for the Prince Mohammed Bin Salman Stadium, a new multi-use venue to contribute to the offerings of Qiddiya City, a new district dedicated to sports and entertainment near Riyadh , Saudi Arabia.

designboom
JANUARY 22, 2024
rising 44 stories in brooklyn, an all-electric skyscraper at 505 state street symbolizes future-forward innovation in new york. The post new york city’s first all-electric skyscraper nears completion in brooklyn appeared first on designboom | architecture & design magazine.
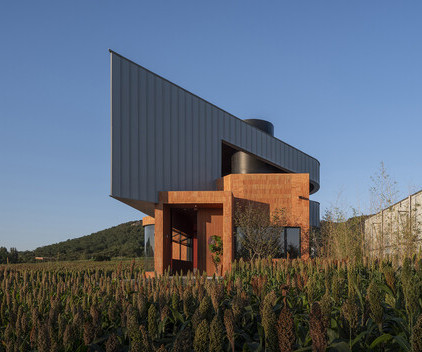
ArchDaily
JANUARY 22, 2024
© Weiqi Jin architects: hyperSity architects Location: Zhulongshan, Wulian County, Rizhao, China, 262311 Project Year: 2022 Photographs: Weiqi Jin Photographs: Area: 300.
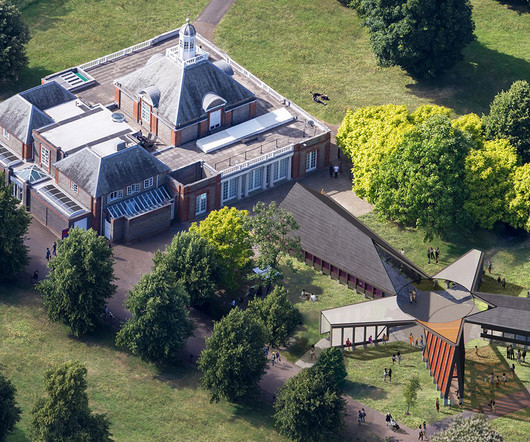
Deezen
JANUARY 22, 2024
Mass Studies founder Minsuk Cho has been announced as the designer of this year's Serpentine Pavilion and the first visuals of his design revealed. Named Archipelagic Void, the pavilion is set to open in London's Kensington Gardens in June 2024 and will be Seoul-based Korean architect Cho's first building in the UK. The 23rd pavilion will consist of five structures, described as "islands", arranged in a star shape around a central, circular void.

Advertisement
In the dynamic world of architecture, design, and construction, creative problem-solving is crucial for success. Traditional methods often fall short in effectively conveying design intent to clients. Real-time visualization empowers you with a solid decision-making tool that smooths the design process. Discover the power of real-time visualization: Effective Communication Convey your vision clearly and align with clients.
Let's personalize your content