Athletes Village / DREAM
ArchDaily
MARCH 26, 2024
© Cyrille Weiner architects: DREAM Location: 93400 Saint-Ouen-sur-Seine, France Project Year: 2024 Photographs: Cyrille Weiner Area: 15000.

ArchDaily
MARCH 26, 2024
© Cyrille Weiner architects: DREAM Location: 93400 Saint-Ouen-sur-Seine, France Project Year: 2024 Photographs: Cyrille Weiner Area: 15000.

Archinect
MARCH 26, 2024
Foster + Partners has unveiled plans for two luxury residential towers in Dubai. Named VELA and VELA VIENTO, derived from the Latin words for ‘sails’ and ‘wind’ respectively, the design of the towers echoes the architectural language of the firm’s previous waterfront tower The Lana, which sits nearby. Image credit: Binyan Studios “VELA, VELA VIENTO, and The Lana share a horizontal rhythm, an expressed structure, and voids in the massing, which makes them insta
This site is protected by reCAPTCHA and the Google Privacy Policy and Terms of Service apply.

ArchDaily
MARCH 26, 2024
© Aryeh Kornfeld architects: Gubbins Polidura Arquitectos architects: MasArquitectos Location: Punta Pite, Zapallar, Valparaíso, Chile Project Year: 2020 Photographs: Aryeh Kornfeld Photographs: Roland Halbe Area: 4521 ft2 Read more »
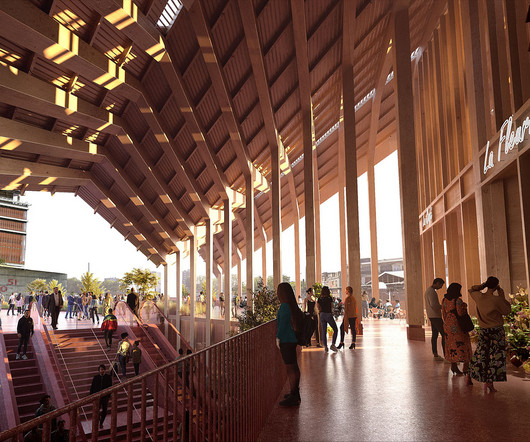
Archinect
MARCH 26, 2024
BIG has unveiled renderings for its new Marengo Multimodal Transport Hub project in Toulouse, France’s fourth largest city. The 129,000-square-foot building connects the city center to the UNESCO -listed Canal du Midi and the Périole neighborhood and will be realized adjacent to the existing Gare Matabiau, which was first built in 1905.

Speaker: Timothy Allsopp
Payment challenges often lead to delayed projects, financial bottlenecks, and strained relationships. With construction projects becoming more complex, outdated processes are no longer sustainable. By refining financial workflow, companies can improve cash flow, reduce error, and foster trust between stakeholders. Discover practical strategies for redesigning payment systems to overcome workflow challenges while creating a smoother, more reliable process for contractors and subcontractors alike.
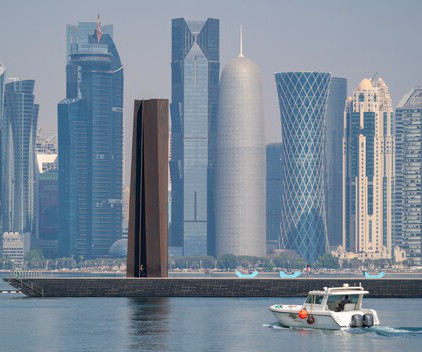
ArchDaily
MARCH 26, 2024
The ‘7’ Sculpture by Richard Serra located at the Museum Of Islamic Art Park pier in Doha, Qatar. Image © Fitria Ramli via Shutterstock Renowned sculptor Richard Serra , known for his monumental steel structures that reshaped the landscape of contemporary art, passed away at the age of 85 at his residence in Orient, N.Y. His groundbreaking works, characterized by massive tilting corridors and spirals of steel, offered viewers a unique experience, inviting them to navigate through and around the
Architecture Focus brings together the best content for architecture professionals from the widest variety of industry thought leaders.

ArchDaily
MARCH 26, 2024
© f/8 architects: Bhutha Earthen Architecture Studio Location: Coimbatore, Tamil Nadu, India Project Year: 2023 Photographs: f/8 Area: 2800.

Archinect
MARCH 26, 2024
The New York Times has picked a side in the fight between Miami Beach historic preservation advocates and developers supporting the recently signed Resiliency and Safe Structures Act, a law those in the former category claim will augment a devastating erasure of the local architecture character over time. The rift that has for years played out amidst a backdrop that includes the tragedy at Surfside and a spate of new starchitect-designed developments on the nine-mile island has recent salients i
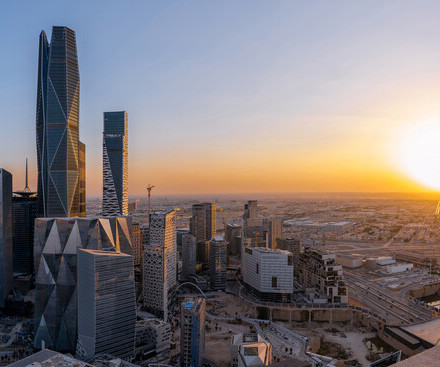
ArchDaily
MARCH 26, 2024
PIF Tower, Riyadh, Saudi Arabia Photo: Bader Otaby. Image Courtesy: The International High-Rise Award 2022/23 The future Saudi tower designed by Foster + Partners is expected to reach a staggering height of two kilometers. This multibillion-dollar project, towering twice as high as the current record holder, the Burj Khalifa in Dubai , will dominate the skyline of Riyadh, accommodating offices, residences, and entertainment spaces.

Archinect
MARCH 26, 2024
At present, there is no federal pay transparency law in the United States. However, as Archinect frequently reports on , several states and cities across the United States have enacted their own requirements for employers seeking to hire or promote within their organization. Below, we have listed the details of salary transparency laws across American cities and states as they exist in March 2024.

Advertisement
Kryton International leads the way in integral waterproofing solutions for concrete, helping architects, engineers, and developers protect their projects from moisture-related damage. With Kryton's Krystol Internal Membrane (KIM) technology, concrete becomes inherently waterproof, extending the lifespan of structures while minimizing maintenance. This proven technology is trusted worldwide for its ability to self-seal micro-cracks, protect against water ingress, and withstand harsh conditions.
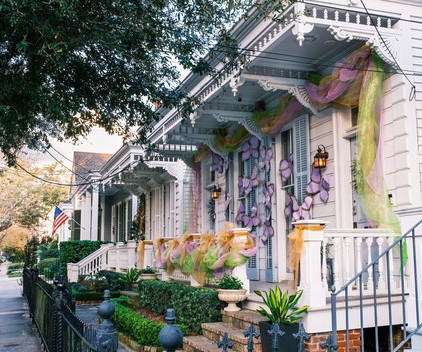
ArchDaily
MARCH 26, 2024
Porches in New Orleans. Image via William A. Morgan / Shutterstock Positioned between the streetscape of a neighborhood and the privacy of the interior of a house lies the porch. Taking on the role of an entrance, a window to ponder out of, a gathering spot, and a stage, the porch has come to represent community and identity for many neighborhoods in the United States.

Archinect
MARCH 26, 2024
In this week's curated employer highlight from Archinect Jobs , we are featuring five architecture and design firms with current openings in New York City , Chicago , Boston , Aspen , and New Paltz, NY. For even more opportunities, head over to the Archinect job board and explore our active community of job seekers , firms , and schools. Architecture and interiors firm Fogarty Finger is accepting applications for three positions: an Intermediate Interior Architectural Designer with three to six

ArchDaily
MARCH 26, 2024
© Toby Scott architects: JOHN ELLWAY. ARCHITECT Location: Woolloongabba QLD 4102, Australia Project Year: 2022 Photographs: Toby Scott Area: 120.

Archinect
MARCH 26, 2024
A major bridge in Baltimore , MD has collapsed after being crashed into by a container ship. The Francis Scott Key Bridge, which spans 1.6 miles over the Patapsco River, was hit by the 1000-foot-long ship just before 01:30 ET. Rescue efforts are ongoing for as many as seven people believed to be missing, while two people have already been pulled from the water alive.

Advertisement
This ebook is a helpful guide for architects & specification writers, focusing on the crucial role specifications play in building design. It dives into different types, relevant regulations, & best practices to keep in mind. You’ll find practical tips.
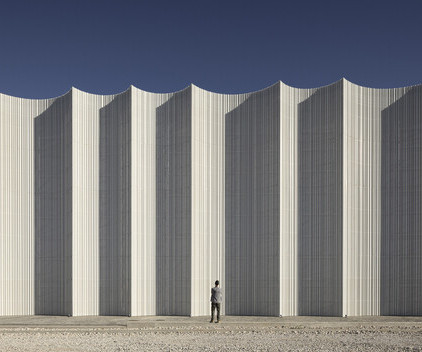
ArchDaily
MARCH 26, 2024
The Mayoral New Warehouse Logistics Center / System Arquitectura. Image © Fernando Alda Architecture has always played a key role in providing shelter and protection for human beings. In prehistoric times, we sought refuge in caves, taking advantage of rock structures for protection against the natural elements and predators. Over time, shelters began to be made from materials found in nature, such as branches, leaves, and animal skins, evolving into more permanent and complex homes, with walls
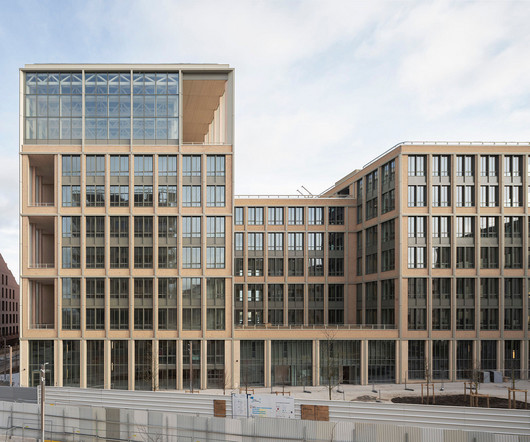
Archinect
MARCH 26, 2024
AN EPHEMERAL VILLAGE, A SUSTAINABLE DISTRICT. On February 29 by the French President, the Athletes’ Village will be the center of the world in the Summer of 2024, before becoming a fully-fledged city district in 2025. As part of the most ambitious project of the decade for the Paris metropolis, architect Dominique Perrault has been entrusted with the design of sector E, located on the right bank of the Seine, between the Cité du Cinéma and the Vieux Saint-Ouen.

ArchDaily
MARCH 26, 2024
© Joan Torres architects: Arquit3ctes architects: West Coast Properties Location: V6V7+PC, 07830 Es Cubells, Illes Balears, Spain Project Year: 2024 Photographs: Joan Torres Area: 222.
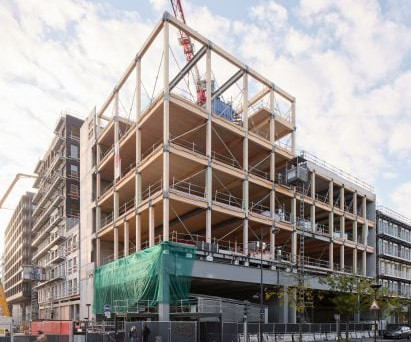
Deezen
MARCH 26, 2024
Construction is progressing on a mass-timber academic building with a stone facade designed by architecture firm Studio Gang for the University of Chicago campus in Paris. The University of Chicago John W Boyer Center was designed by Studio Gang in accordance with the French sustainability law requiring new public buildings to be built from at least 50 per cent wood or other natural materials.

Speaker: Donna Laquidara-Carr, PhD, LEED AP, Industry Insights Research Director at Dodge Construction Network
In today’s construction market, owners, construction managers, and contractors must navigate increasing challenges, from cost management to project delays. Fortunately, digital tools now offer valuable insights to help mitigate these risks. However, the sheer volume of tools and the complexity of leveraging their data effectively can be daunting. That’s where data-driven construction comes in.

ArchDaily
MARCH 26, 2024
Completed in 2023 in Athens, Greece. Images by Alina Lefa. This renovation aimed to create warm multifunctional spaces throughout the two floors of a characteristically brutalist duplex apartment that are fit.

Deezen
MARCH 26, 2024
Local architecture studio Hewitt has unveiled the 33-storey-high Skyglass residential block in downtown Seattle , which was informed by an offset stack of magazines. Called Skyglass , the 335-foot-high (102 metre) tower is located just east of the Space Needle, which was recently renovated by Olson Kundig Architects , and contains apartments with shops on its lower floors.
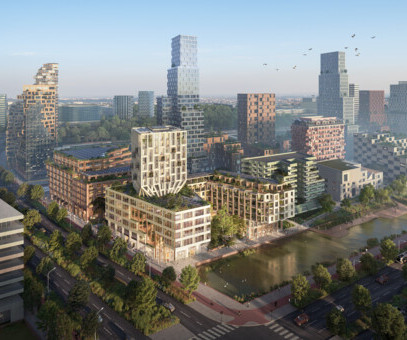
ArchDaily
MARCH 26, 2024
Courtesy of Powerhouse Company, Vivid-Vision, Atchain Powerhouse Company has just revealed its designs for “The Harmony” in the Amsterdam Zuidas area. Featuring two towers, The Canyon and The Coast, the project aims to blend office spaces , commercial areas, and affordable housing. “The Harmony” establishes a new link between the Zuidas district and the upcoming residential zone of Ravel.
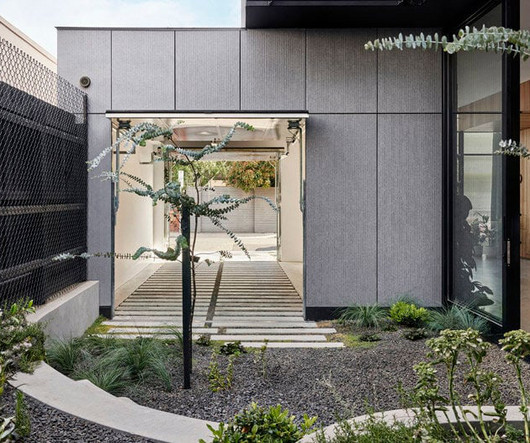
designboom
MARCH 26, 2024
the lang house, a recent project by austin maynard architects, embodies a fresh perspective on living in the heart of melbourne. The post austin maynard architects designs this ‘lang house’ for living large in a small block appeared first on designboom | architecture & design magazine.

Advertisement
A new industry study conducted by Architizer on behalf of Chaos Enscape surveyed 2,139 design professionals to understand the state of architectural visualization and what to expect in the near future. We asked: How are visualizations produced in your firm? What impact does real-time rendering have? What approach are you taking toward the rise of AI?

ArchDaily
MARCH 26, 2024
© Inter_mountain images architects: Atelier RenTian Location: Xiecheng Bei Road, Dayang Residential District, Linhai, Taizhou, Zhejiang, China Project Year: 2023 Photographs: Inter_mountain images Area: 6667.

designboom
MARCH 26, 2024
the new area welcomes and spans four levels, with a vault for the volumes to be preserved, and a panoramic terrace that opens onto large visual wings. The post 17th-century italian library will host a winding, transparent ‘shrine’ by mario cucinella appeared first on designboom | architecture & design magazine.
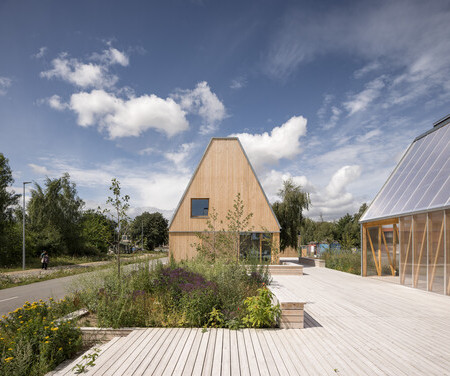
ArchDaily
MARCH 26, 2024
Living Places Copenhagen Prototype. Image © Adam Mørk / Courtesy of VELUX Group Business as usual cannot continue if we are to strive towards a more sustainable building industry. Our methods and strategies must transform and adapt to an entirely new way of thinking. This is why the Living Places concept was developed by the VELUX Group, in partnership with EFFEKT Architects and Artelia.
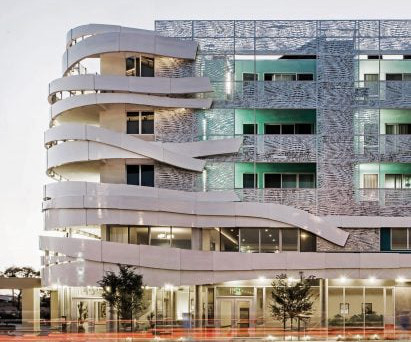
Deezen
MARCH 26, 2024
Providing homes for people with disabilities and formerly houseless LGBTQ+ youth, our next Social Housing Revival case study set out to prove that low-cost housing in the US can look as good as upscale apartments. Located in West Hollywood , the La Brea Affordable Housing complex, designed by architects Patrick Tighe and John Mutlow , is a five-storey, 50,000 square foot (4,650 square metre) mixed-use building completed in 2014 for the non-profit West Hollywood Community Housing Corporation.

Advertisement
Aerial imagery has emerged as a necessary tool for architecture, engineering, and construction firms seeking to improve pre-construction site analysis, make more informed planning decisions, and ensure all stakeholders have access to an accurate visualization of the site to keep the project moving forward. Download our guide and take a deeper look at how aerial imagery can be leveraged to drive project efficiency by reducing unnecessary site visits and providing the accurate details required to
Let's personalize your content