Explore the award winning projects honored on Day Two of the 2023 World Architecture Festival
Archinect
NOVEMBER 30, 2023
Following yesterday's announcement of Day One winners, we continue with our World Architecture Festival coverage by sharing the next round of award winners for the Completed Buildings, Future Projects, and INSIDE categories from Day Two. Explore the Festival's latest batch of award-winning projects and stay tuned also for the grand announcement of the main category awards of World Building of the Year and World Interior of the Year.
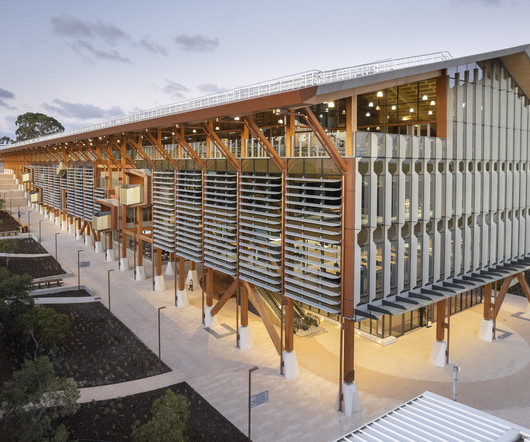





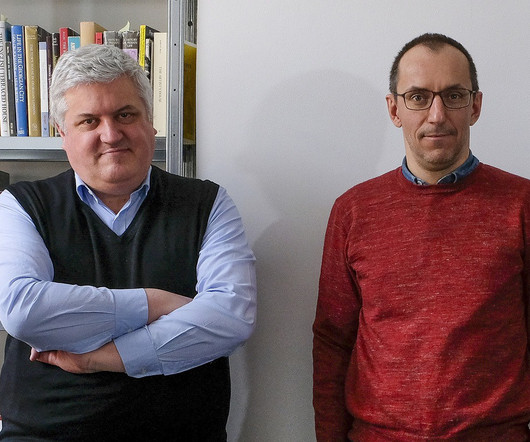

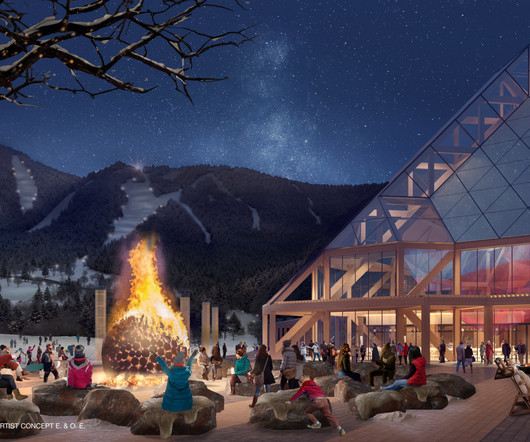
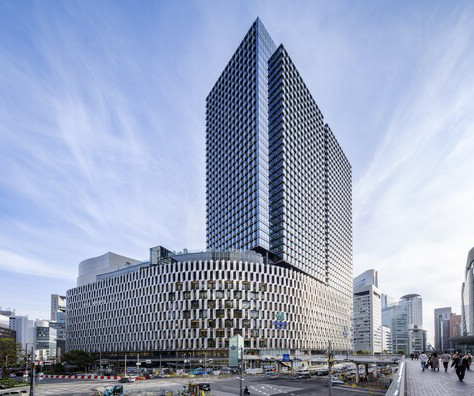

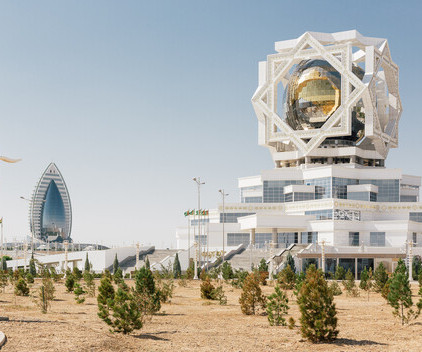









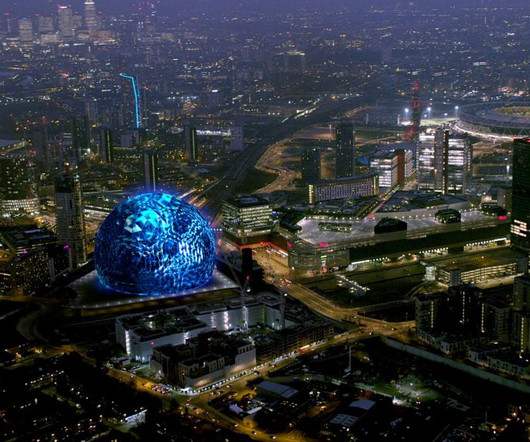
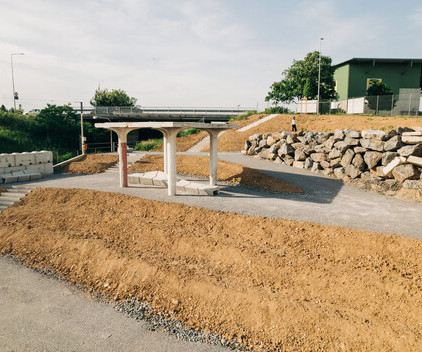

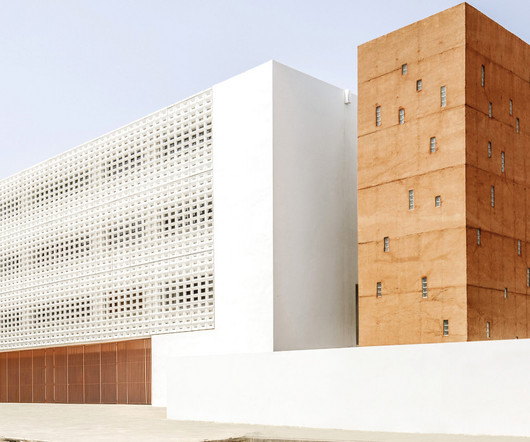

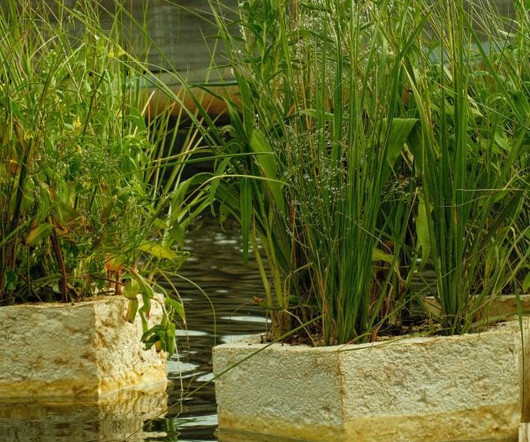



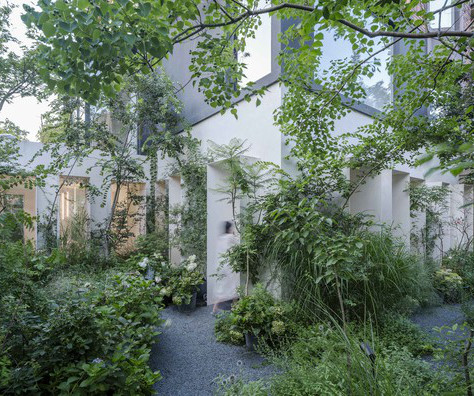

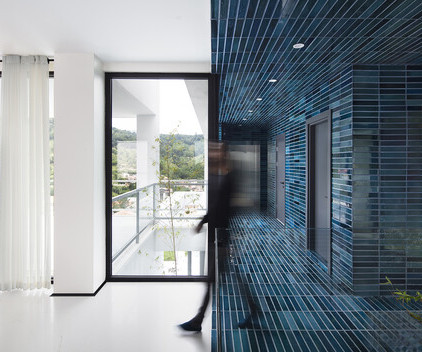







Let's personalize your content