Winners of the ArchDaily China Building of the Year 2025 Awards
ArchDaily
APRIL 9, 2025
Syam Sreesylam Another year, another successful ArchDaily China Building of the Year Awards! Once more, the award has proved to be the largest architecture prize centered around people's opinion. Crowdsourced, the most relevant projects of the year were nominated and selected by our readers. The 2025 China Building of the Year Awards is brought to you thanks to Dornbracht , renowned for leading designs for architecture, which can be found internationally in bathrooms and kitchens.


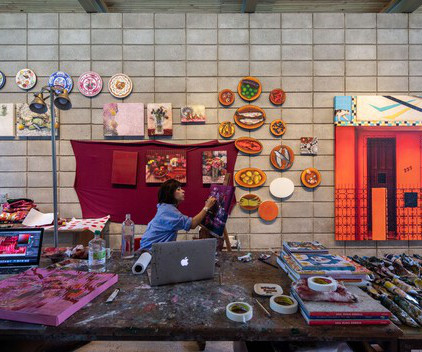







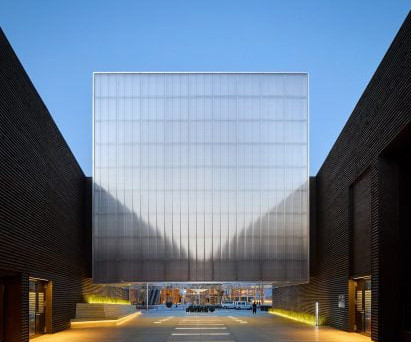



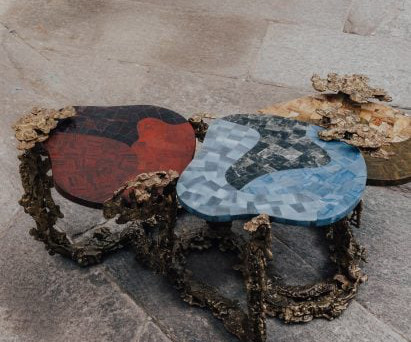

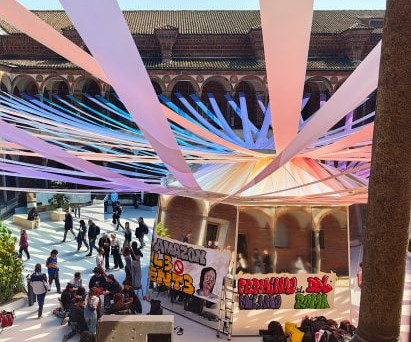




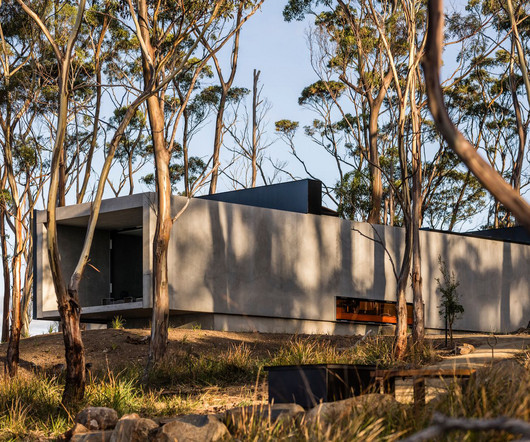




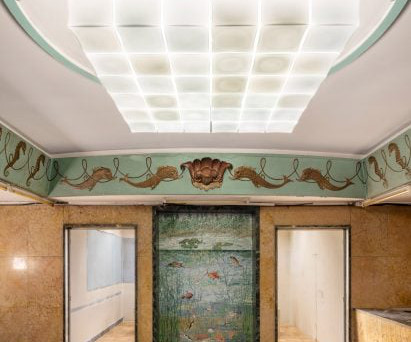


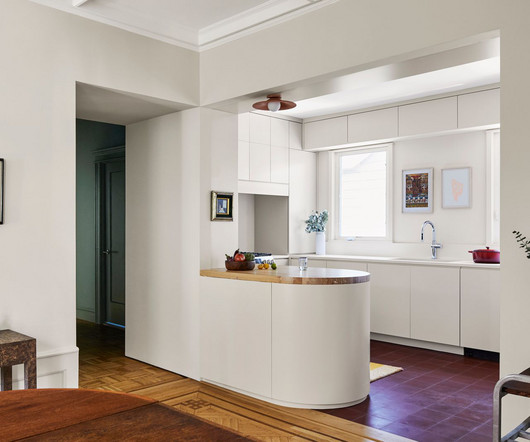










Let's personalize your content