Wooden Interiors: 10 Cabins Bringing Warmth in Mexico, Brazil, Chile, and More
ArchDaily
APRIL 29, 2024
La Pinta Chalets / Ramoni Balestro Arquitectura. Image © Ezequiele Panizzi Acquiring diverse expressive possibilities within interior design, the use of wood in regions with a wide range of climates and temperatures such as Mexico , Brazil, Argentina , Uruguay , Chile , Colombia , or Ecuador enables the creation of attractive and captivating spaces that capture the attention of their users by contrasting, blending, or integrating with their surrounding environment.
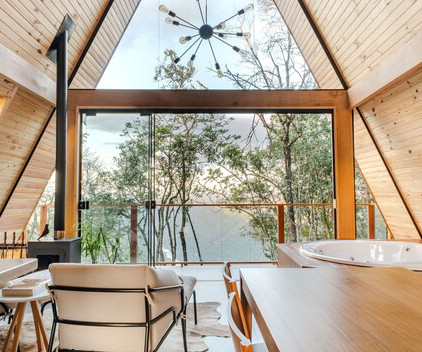


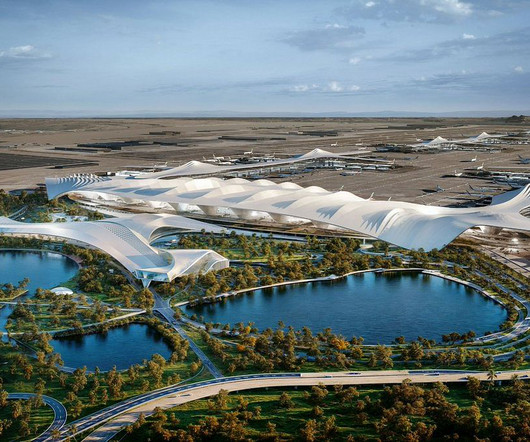




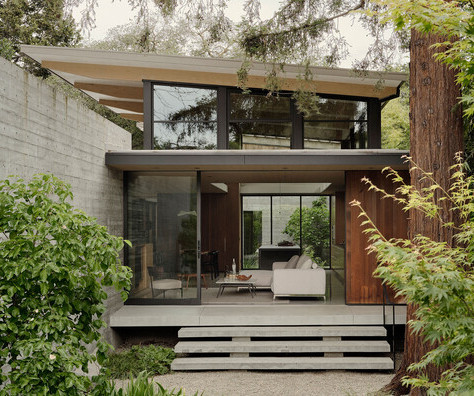





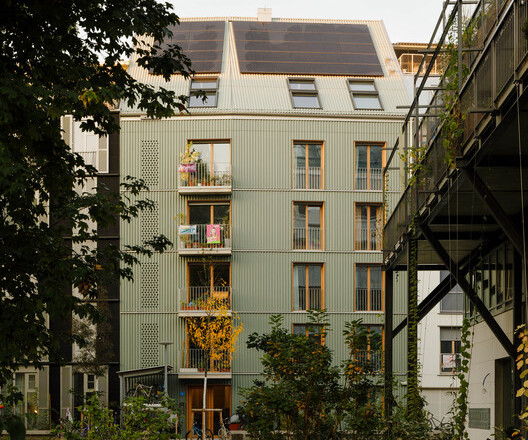
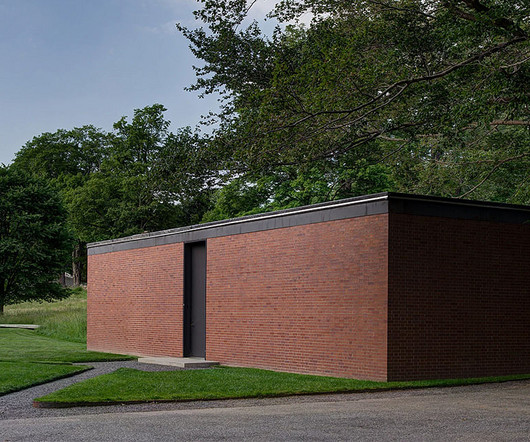
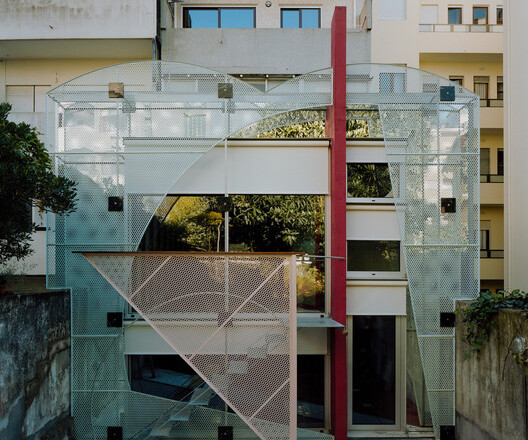
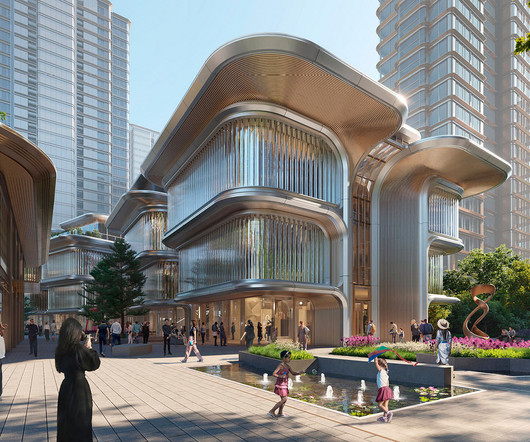

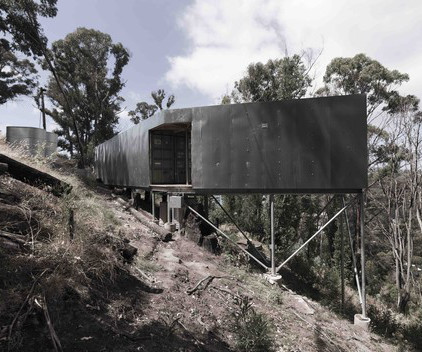

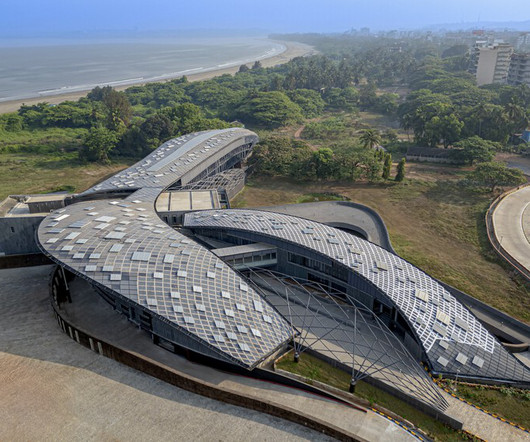
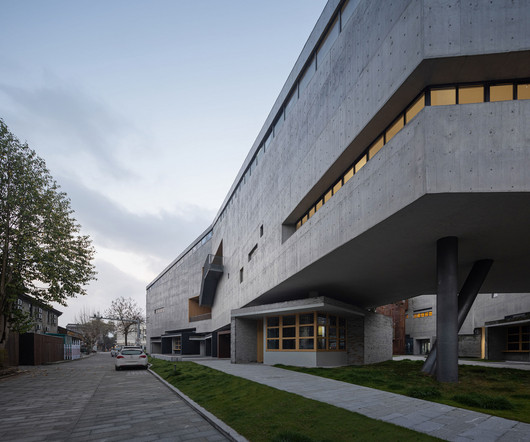


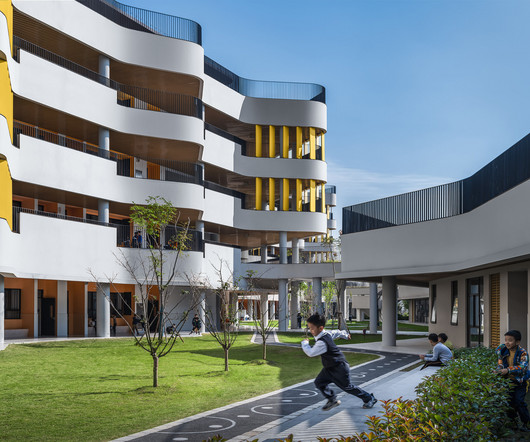

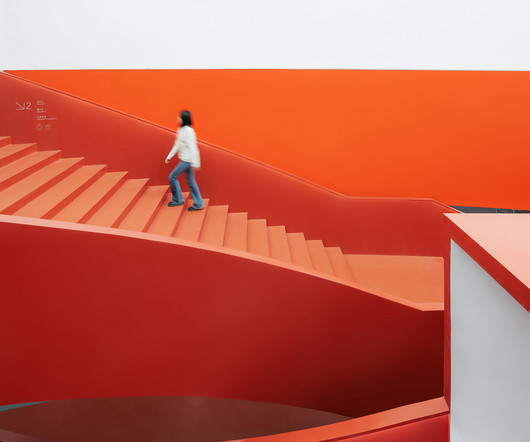


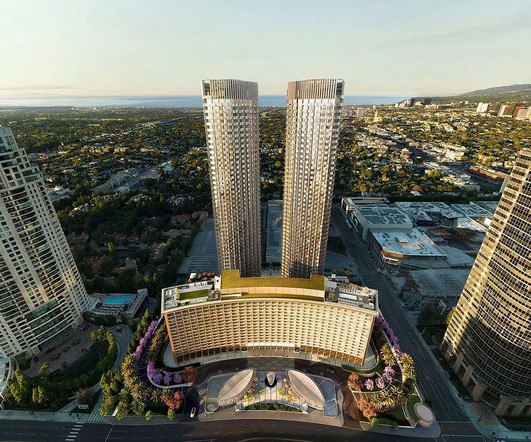
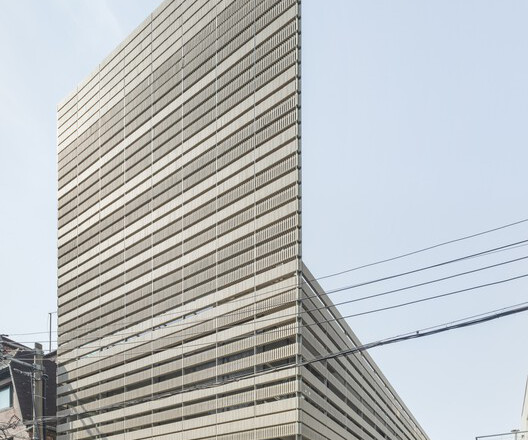
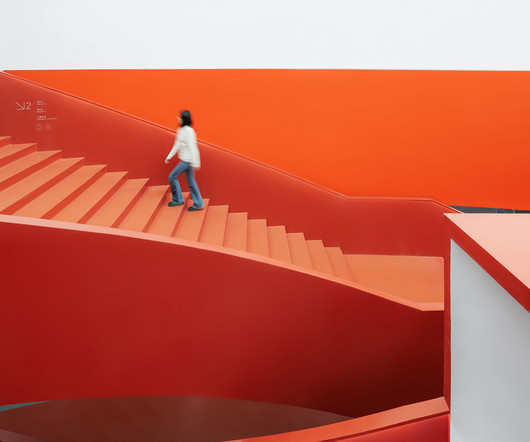







Let's personalize your content