How Can Modular Design Be Used to Revolutionize Housing Architecture?
ArchDaily
APRIL 24, 2024
Modular house proposal. Image Courtesy of Han Kuo Housing is a diverse architectural typology whose configuration is determined not only by those who design it but also by the use of those who live in it. Therefore, homes are fundamentally adaptable structures that evolve in line with their time and users, undergoing constant changes manifested in the ways of living.
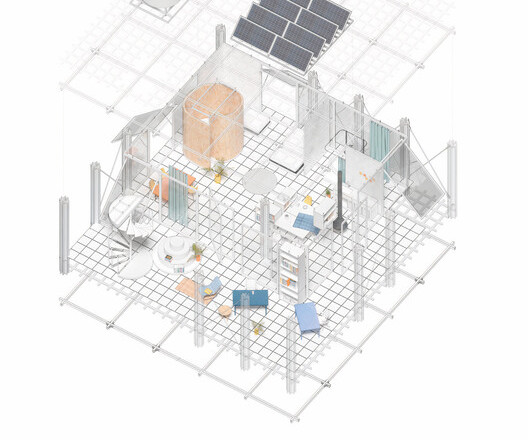
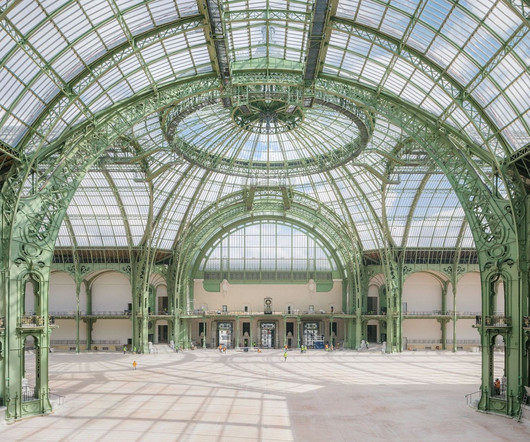
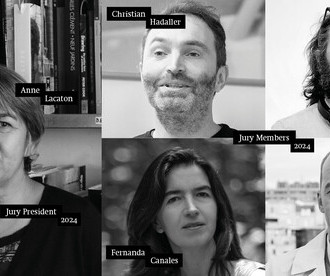
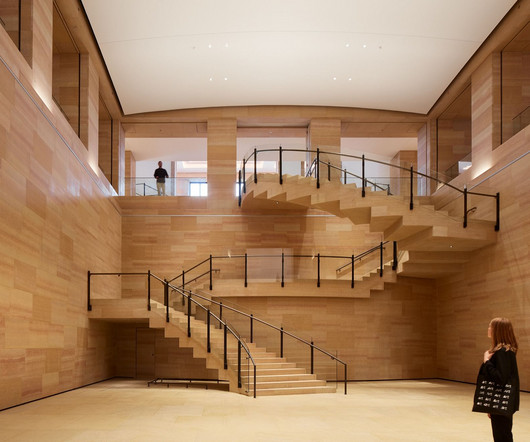





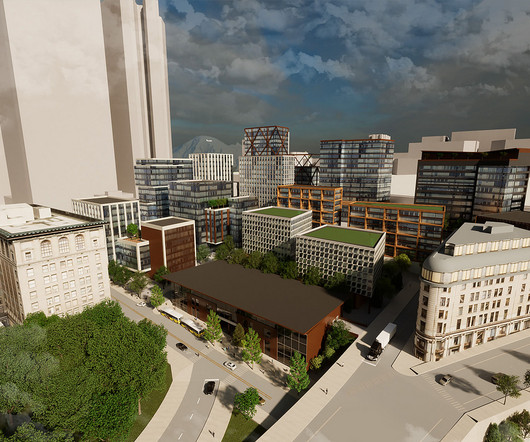
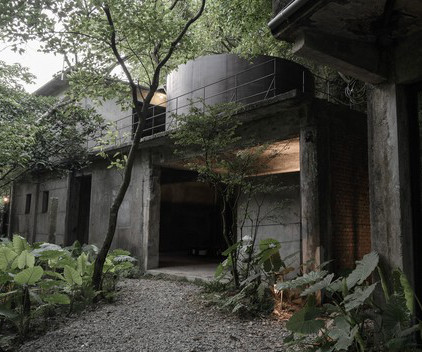
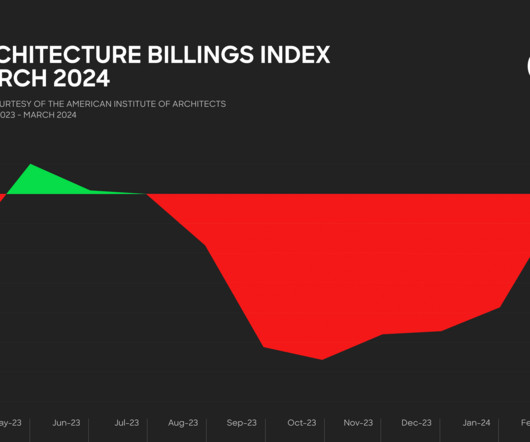



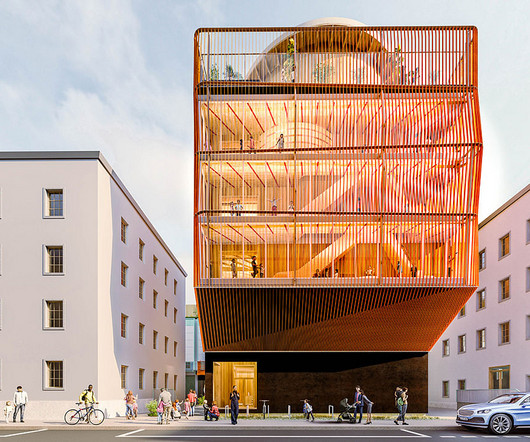

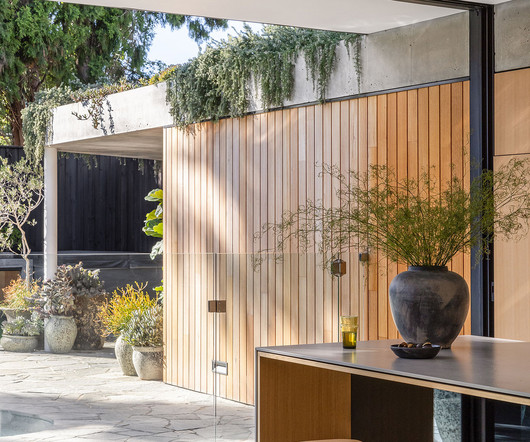


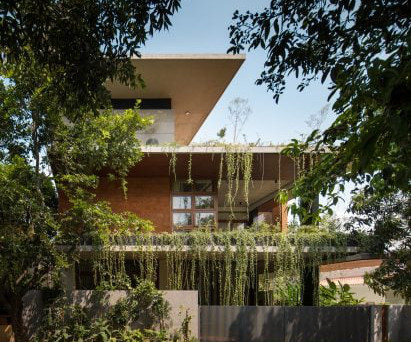

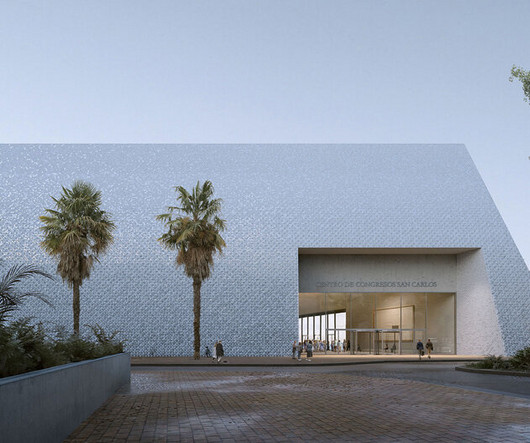






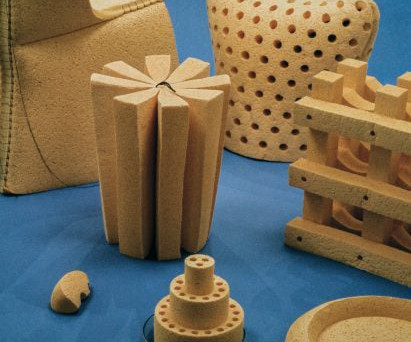


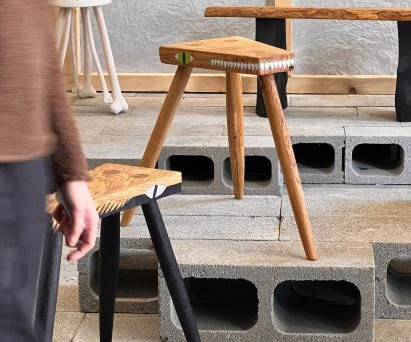







Let's personalize your content