The Architecture of Dune: Leveraging the Past to Create a Myth of the Future
ArchDaily
MARCH 28, 2024
Courtesy of Warner Bros. Pictures Imagine a world thousands of years into the future, one where humanity has conquered planets from galaxies away, only to default to a neofeudalistic social order in a constant power struggle, all built upon an intricate tapestry of cultures and religions and set in a harsh yet vivid landscape that becomes a character in and of itself.


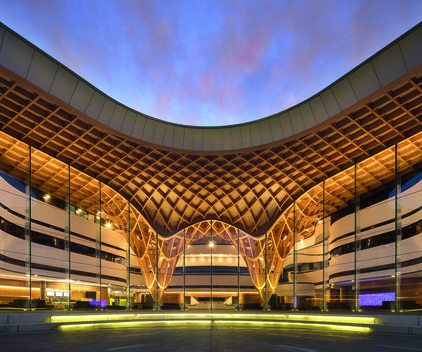
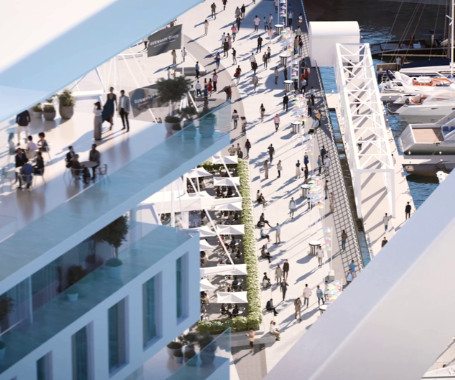


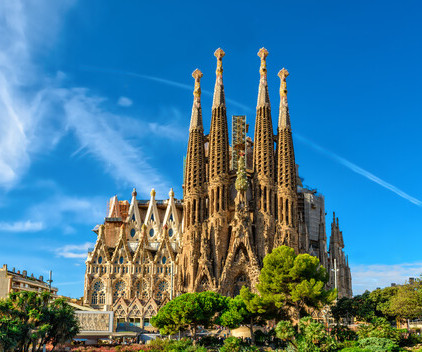


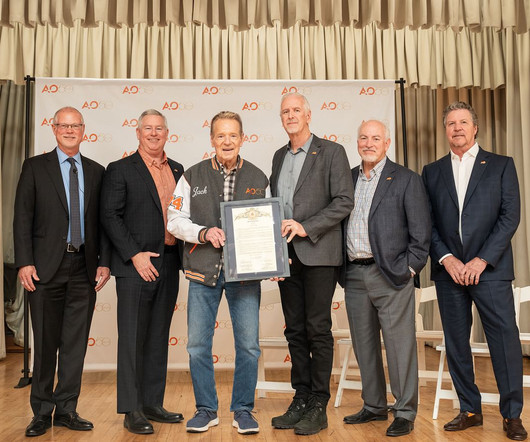

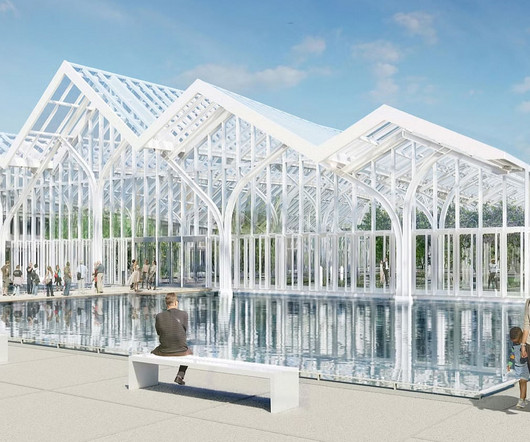





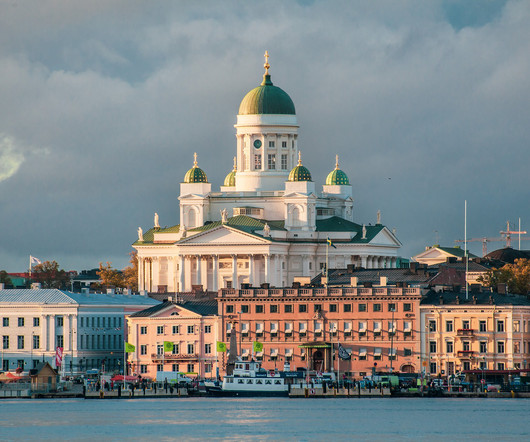









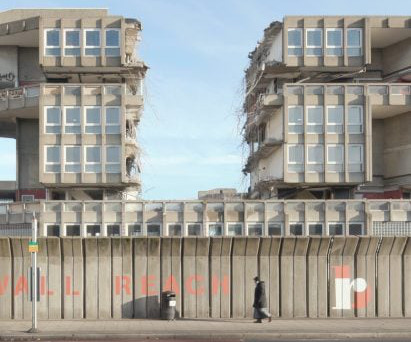



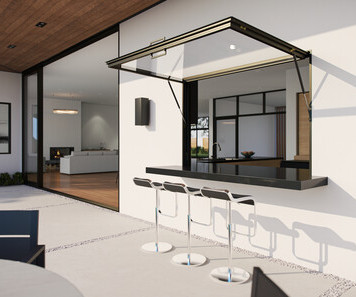








Let's personalize your content