Winenara Seonsu Store / Studio Prepro
ArchDaily
NOVEMBER 17, 2023
© Donggyu Kim architects: Studio Prepro Location: Seongdong-gu, Seoul, South Korea Project Year: 2023 Photographs: Donggyu Kim Area: 211.

ArchDaily
NOVEMBER 17, 2023
© Donggyu Kim architects: Studio Prepro Location: Seongdong-gu, Seoul, South Korea Project Year: 2023 Photographs: Donggyu Kim Area: 211.
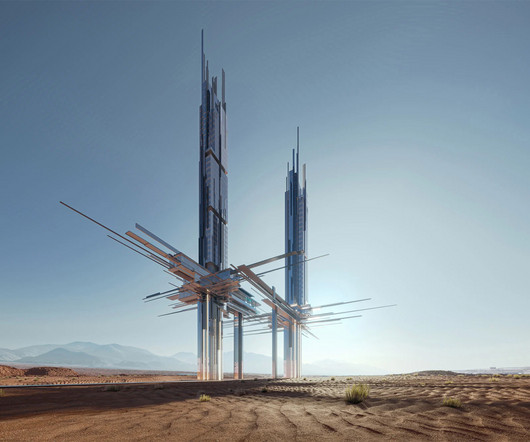
Archinect
NOVEMBER 17, 2023
Saudi Arabia’s NEOM project has announced another new coastal resort concept located on the country’s Gulf of Aqaba. The new Epicon destination follows last month’s announcement of Leyja , another hospitality project in the region. It will become the sixth development in NEOM’s portfolio, which includes the Trojena and Sindalah ski and yacht resorts, Oxagon industrial/residential tract, and the controversial 'zero-gravity urbanism' showcase THE LINE megacity.
This site is protected by reCAPTCHA and the Google Privacy Policy and Terms of Service apply.

ArchDaily
NOVEMBER 17, 2023
UC House / Daniela Bucio Sistos // Taller de Arquitectura y Diseño. Image © Dane Alonso The term brick is often used as a synonym for common clay solid blocks, but there's more to it. Bricks are perhaps the most elementary of building materials and can be used to design modular, optimized, and most importantly, versatile buildings. This article explores the most popular types of bricks according to their use in construction.
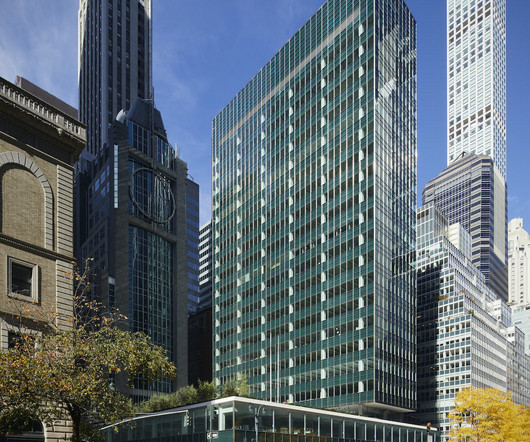
Archinect
NOVEMBER 17, 2023
Skidmore, Owings & Merrill has announced the completion of a recent restoration project that’s meant to breathe new life into their historic Lever House design in Manhattan. The scope of their work entailed the creation of a new lobby, ground-level public plaza, installation of an entirely new modernized building system, and 15,000-square-foot Lever Club hospitality suite in addition to redesigned interior spaces from Marmol Radziner.

Advertisement
Kryton International leads the way in integral waterproofing solutions for concrete, helping architects, engineers, and developers protect their projects from moisture-related damage. With Kryton's Krystol Internal Membrane (KIM) technology, concrete becomes inherently waterproof, extending the lifespan of structures while minimizing maintenance. This proven technology is trusted worldwide for its ability to self-seal micro-cracks, protect against water ingress, and withstand harsh conditions.

ArchDaily
NOVEMBER 17, 2023
Cortesía de Arqbag architects: arqbag Location: Tarrasa, Provincia de Barcelona, Spain Project Year: 2022 Photographs: Courtesy of Arqbag Area: 931.
Architecture Focus brings together the best content for architecture professionals from the widest variety of industry thought leaders.

ArchDaily
NOVEMBER 17, 2023
© Lucille Descazaux architects: SYMBIOSE Architecture & Design Location: 66180 Villeneuve-de-la-Raho, France Project Year: 2022 Photographs: Lucille Descazaux Area: 192.

Archinect
NOVEMBER 17, 2023
Moody Nolan has shared an update to its previously announced Science and Research Complex project at Morgan State University in Baltimore. The new, 246,000-square-foot complex comes equipped with the industry’s latest technological features and will be designed to achieve R1 (very high research activity) Carnegie classification , aiming to bolster the school’s STEM education offerings and national position as a research university.

ArchDaily
NOVEMBER 17, 2023
© Kentaro Yoshida architects: NoMaDoS Location: Morioka, Iwate, Japan Project Year: 2022 Photographs: Kentaro Yoshida Photographs: Area: 68.
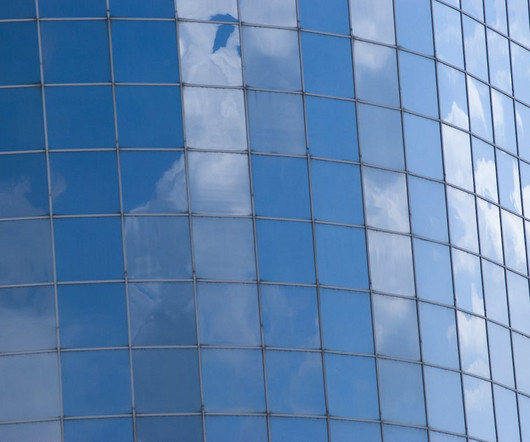
Archinect
NOVEMBER 17, 2023
Researchers aiming to combat rising global temperatures have developed a new 'cooling glass' that can turn down the heat indoors without electricity by drawing on the cold depths of space. The new technology, a microporous glass coating, can lower the temperature of the material beneath it by 3.5 degrees Celsius at noon, and has the potential to reduce a mid-rise apartment building's yearly carbon emissions by 10 percent.

Advertisement
This ebook is a helpful guide for architects & specification writers, focusing on the crucial role specifications play in building design. It dives into different types, relevant regulations, & best practices to keep in mind. You’ll find practical tips.
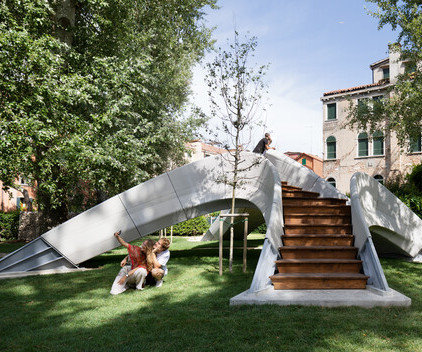
ArchDaily
NOVEMBER 17, 2023
© naaro architects: Block Research Group architects: Zaha Hadid Architects Location: Giardino della Marinaressa, Riva dei Sette Martiri, 30122 Venezia VE, Italy Project Year: 2021 Photographs: naaro Photographs: in3d Photographs: Alessandro Dell'Endice Photographs: Tom van Mele Area: 50.
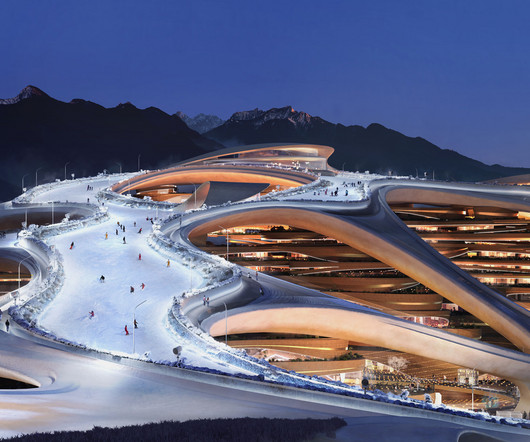
Archinect
NOVEMBER 17, 2023
Autodesk has unveiled the winners of their annual Design & Make Awards. Formerly known as the Autodesk Excellence Awards , the series honors “an inspiring collection of innovators exploring bold opportunities with technology to transform their industries and make a lasting impact on the world.” The winning entries are drawn from three broad categories: Architecture, Engineering & Construction (AEC); Product Design & Manufacturing (PD&M); and Media & Entertainment

ArchDaily
NOVEMBER 17, 2023
© David Rodríguez architects: XStudio Location: 35360 Tejeda, Las Palmas, Spain Project Year: 2023 Photograph: David Rodríguez Area: 112.
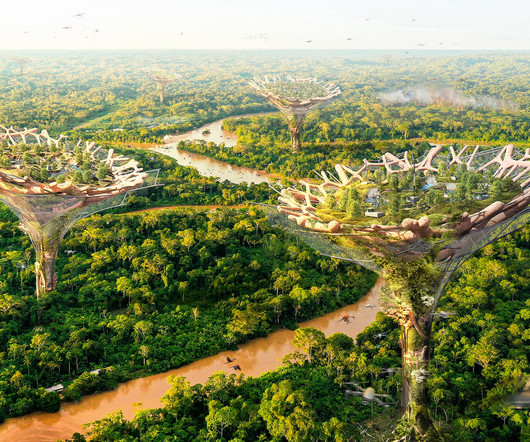
Archinect
NOVEMBER 17, 2023
This edition of Bustler's curated picks of notable architecture and design challenges highlights four competitions seeking semi-permanent garden designs in Seoul's Ttukseom Hangang Park, proposals for a permanent public art piece in Sebastopol, California, innovative community development ideas for Philadelphia's 7th Ward, and outstanding concepts reimagining the skyscraper typology.

Speaker: Donna Laquidara-Carr, PhD, LEED AP, Industry Insights Research Director at Dodge Construction Network
In today’s construction market, owners, construction managers, and contractors must navigate increasing challenges, from cost management to project delays. Fortunately, digital tools now offer valuable insights to help mitigate these risks. However, the sheer volume of tools and the complexity of leveraging their data effectively can be daunting. That’s where data-driven construction comes in.

ArchDaily
NOVEMBER 17, 2023
© SFAP architects: Various Associates Location: Shenzhen, Guangdong Province, China Project Year: 2023 Photographs: SFAP Photographs: Area: 536.
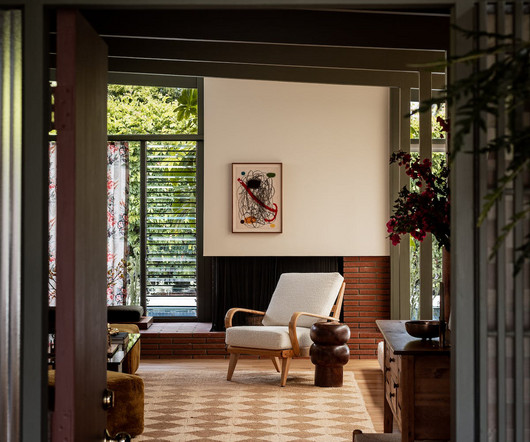
Archinect
NOVEMBER 17, 2023
A remodel of a California Mid Century home, lovingly architected and built by Meghan’s grandfather, Donald Park, in 1950. As an homage to the architecture, we drew upon his original design details for inspiration and playfully updated the finish palate to give the home a warm but revived sensibility. For the furnishings, we referenced 60’s Ranch House decor, which allowed us to introduce traditional fabrics and classical silhouettes into the post and beam setting.
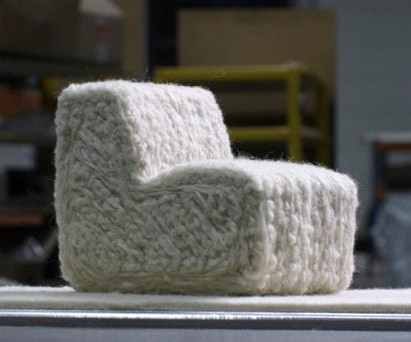
Deezen
NOVEMBER 17, 2023
Dutch designer Christien Meindertsma has developed a robot that can build three-dimensional volumes out of wool. Meindertsma 's robot, known as the Flocks Wobot, works in a similar way to a 3D printer to build up layers of wool. Instead of printing out layers of filament, it uses a form of felting to create three-dimensional woven volumes. Meindertsma's robot works like a 3D printer to build up layers of wool "The Wobot is a collaborative robot that makes it possible to build three-dimensional s

Archinect
NOVEMBER 17, 2023
A redevelopment of the landmarked Firestone Building by Martin Selig Real Estate, 400 Westlake sets a new benchmark in sustainability and reduced energy consumption cost while delivering the greenest office building of its size in the world. 400 Westlake is composed of 15 floors of office space, two levels of underground parking, 9,000 square feet of retail space, a rooftop terrace and private decks, on-site shower facilities, bike storage, efficient side-loaded 15,000 SF floor plates, and full-

Advertisement
A new industry study conducted by Architizer on behalf of Chaos Enscape surveyed 2,139 design professionals to understand the state of architectural visualization and what to expect in the near future. We asked: How are visualizations produced in your firm? What impact does real-time rendering have? What approach are you taking toward the rise of AI?
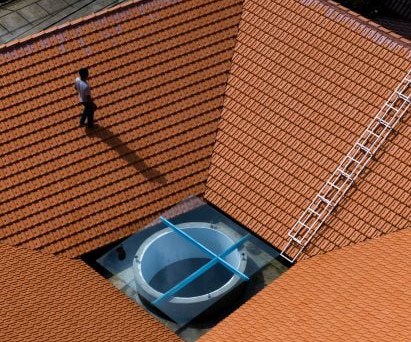
Deezen
NOVEMBER 17, 2023
Red tiles envelop the roof and walls of this family home , which Vietnamese studio The Bloom Architects has arranged around a central courtyard in the city of Bao Loc. Appropriately called Tile House, the home in the Central Highlands region is designed by The Bloom Architects to remain cool despite the tropical climate. The Bloom Architects has created a tile-covered house in Bao Loc The tiles on its facade and roof facilitate natural ventilation, bringing cool air into the house through small
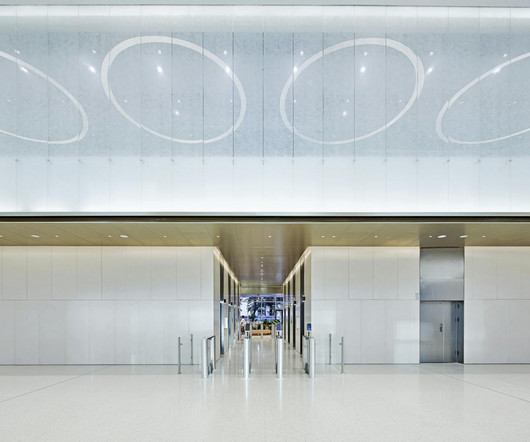
Archinect
NOVEMBER 17, 2023
The City Lantern CLOU was commissioned by CapitaLand to renovate the interior of Capital Square Beijing and reposition the lobby and public space. CLOU illuminates the office lobby with a modern design language, introducing the concept of ‘The City Lantern’ The original dark and outdated lobby is transformed into a more attractive and contemporary workplace while also activating the value of the underutilized space.
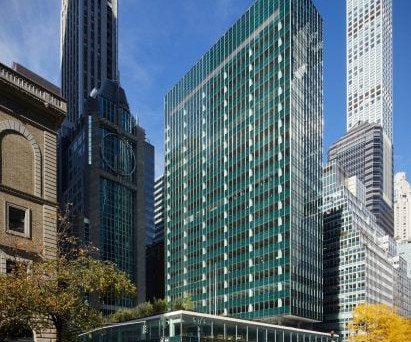
Deezen
NOVEMBER 17, 2023
US-based architecture studio SOM has completed a restoration of the Lever House seventy years after the studio originally designed the historic New York City office building. Under developers Brookfield Properties and WatermanClark , the project includes a restoration of the building's lobby, plaza, interior office spaces, terraces, third-floor lounge and mechanical systems.
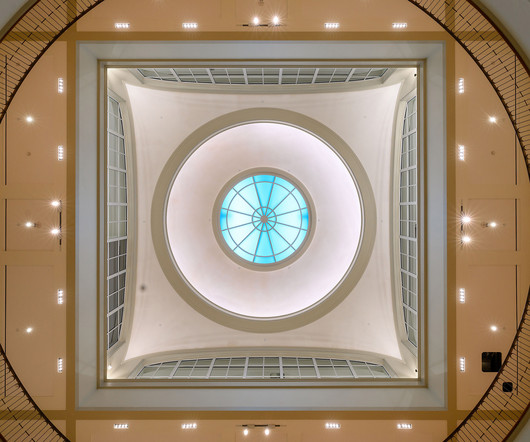
Archinect
NOVEMBER 17, 2023
The University of Notre Dame ’s new Raclin Murphy Museum of Art from Robert A.M. Stern Architects (RAMSA) has announced an opening date of December 1st, completing the first phase of a multi-year plan that will advance research and foundational arts education offerings for students in South Bend, Indiana. The design consists of a 70,000-square-foot neoclassical style building to house the university’s 31,000 object collection.

Advertisement
Aerial imagery has emerged as a necessary tool for architecture, engineering, and construction firms seeking to improve pre-construction site analysis, make more informed planning decisions, and ensure all stakeholders have access to an accurate visualization of the site to keep the project moving forward. Download our guide and take a deeper look at how aerial imagery can be leveraged to drive project efficiency by reducing unnecessary site visits and providing the accurate details required to
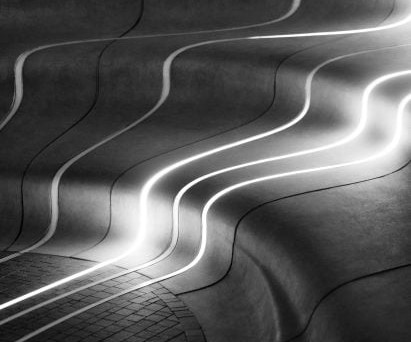
Deezen
NOVEMBER 17, 2023
Snaking "rivers" of embedded lighting flow through the alleyways of a development in Oslo in the Delta installation by local studio Void, which incorporates motion-detecting sensors to create ripples of illumination as people walk past. Located in an area of Tullinløkka currently being developed by real estate company Entra, Delta was created to be both a light sculpture and a wayfinding device that would encourage visitors to explore the new neighbourhood.
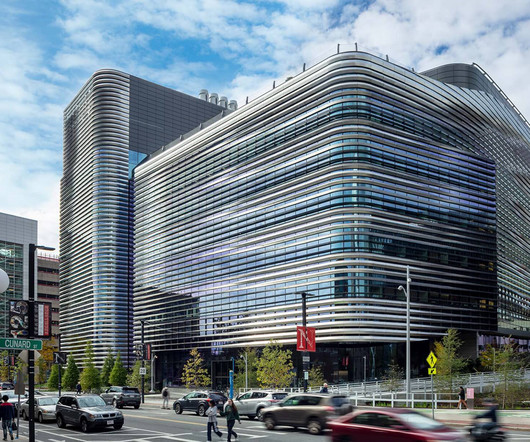
The Architect's Newsletter
NOVEMBER 17, 2023
Brought to you by: Architect: Payette Location: Boston Completion Date: 2023 View More Project Info EXP, a brand new science facility for Northeastern University, opened to students earlier this year. The post Payette crafts tapering stainless steel fins for the facade of Northeastern’s EXP building appeared first on The Architect’s Newspaper.
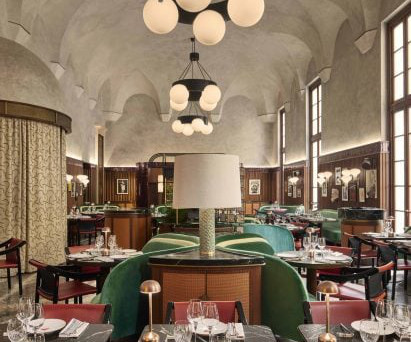
Deezen
NOVEMBER 17, 2023
Interior design duo Humbert & Poyet has delivered an opulent setting for the Milan outpost of high-end steakhouse Beefbar, taking over the former chapel of a 500-year-old seminary on Corso Venezia. The studio drew on the architecture of the historic building with its dramatic vaulted nave – recently restored as part of a seven-year renovation project led by architect Michele De Lucchi – while introducing elements of Milanese modernism.

designboom
NOVEMBER 17, 2023
architect victor ortiz unveils plans for a wildlife observation tower set to rise over the masai mara plains in africa. The post a timber observation tower by victor ortiz will rise over africa’s masai mara plains appeared first on designboom | architecture & design magazine.

Advertisement
In the dynamic world of architecture, design, and construction, creative problem-solving is crucial for success. Traditional methods often fall short in effectively conveying design intent to clients. Real-time visualization empowers you with a solid decision-making tool that smooths the design process. Discover the power of real-time visualization: Effective Communication Convey your vision clearly and align with clients.
Let's personalize your content