Beyond Red: Architecture With Gray and Black Bricks
ArchDaily
NOVEMBER 11, 2023
China Resources Archives Library / Studio Link-Arc. Image © Shengliang Su Pink Floyd's song “Another brick in the wall” criticizes an alienating and demotivating educational system. People, or children, are portrayed as bricks due to their homogeneity, whether in the way of living or thinking in a society that is not very fond of opposition. Bricks work very well in this comparison, having changed very little throughout history and around the world in their rectangular shapes.
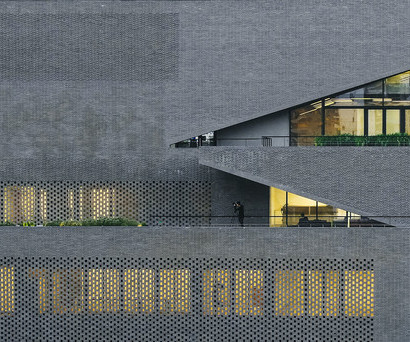
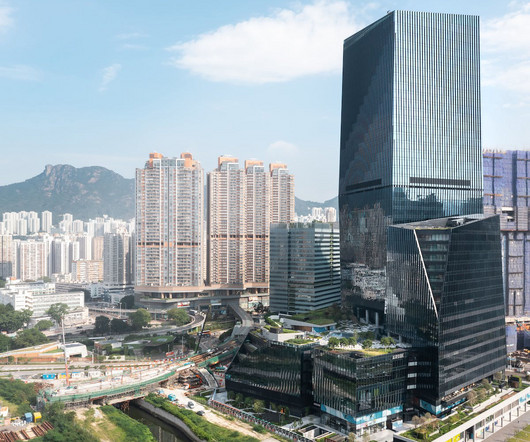

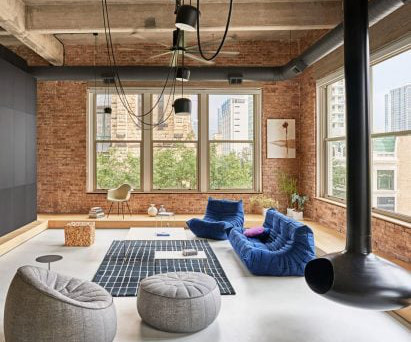



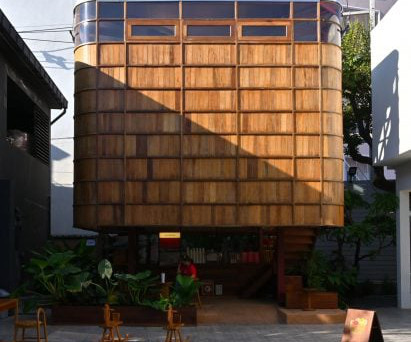

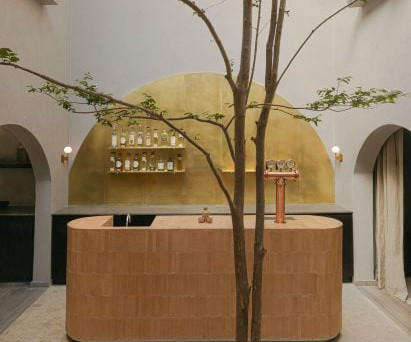

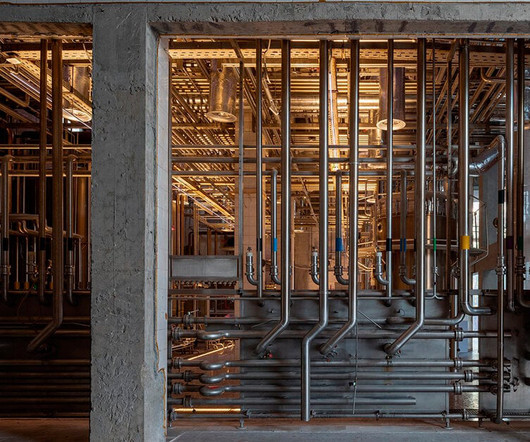


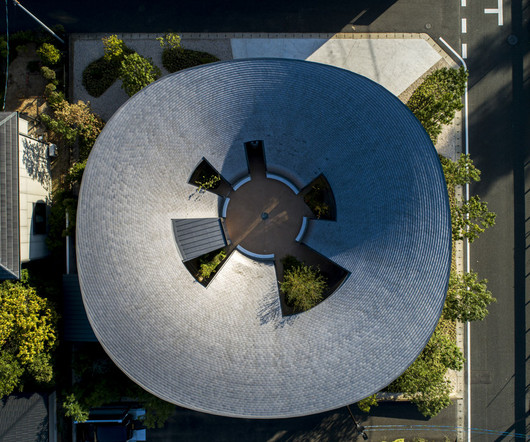
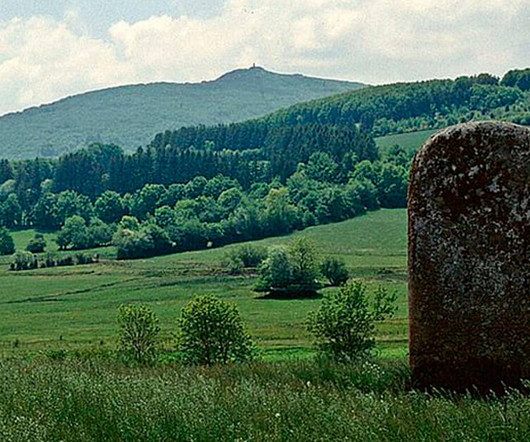
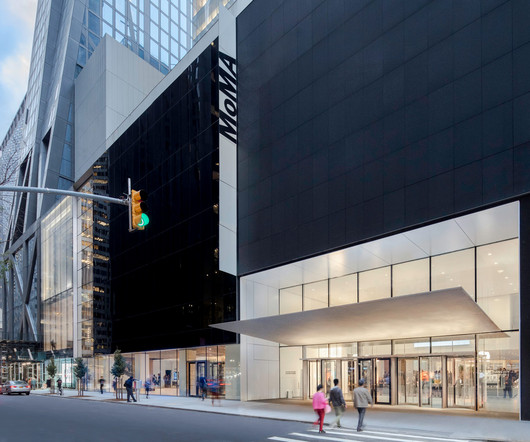
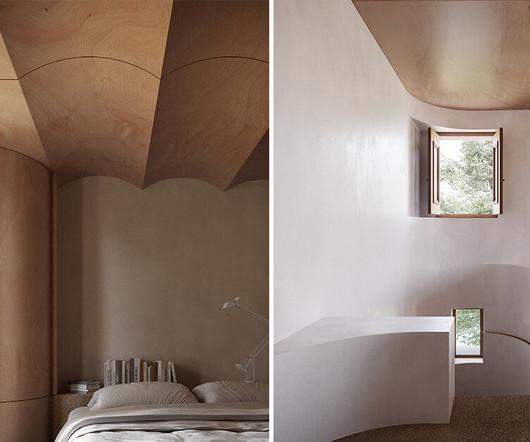

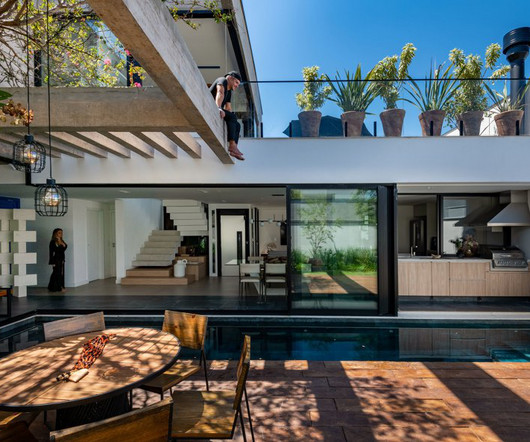


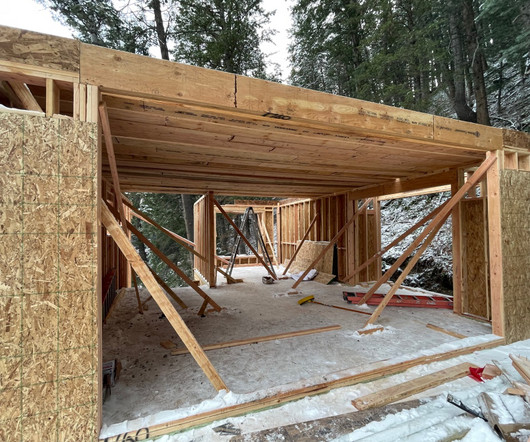

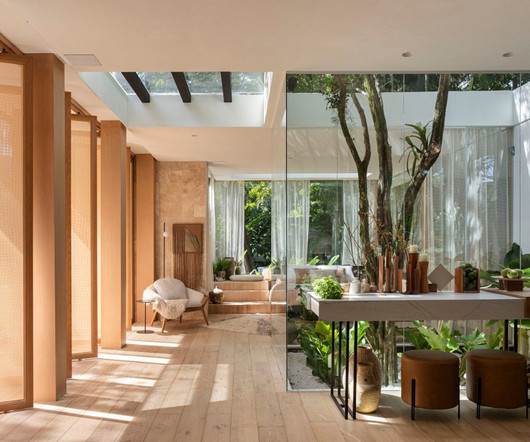

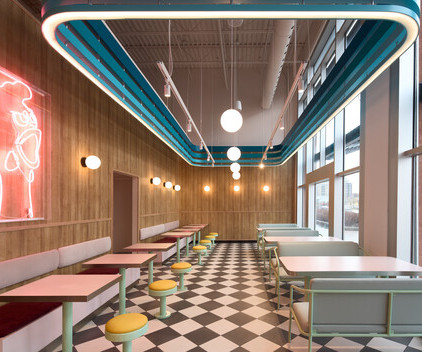






Let's personalize your content