How to Use Wood in Outdoor Installations: Case Studies in Natural Environments of Latin America
ArchDaily
SEPTEMBER 18, 2024
Carpa Itinerante / Fabrizio Pugliese + Gabriel Huarte. Image Cortesía de Fabrizio Pugliese + Gabriel Huarte Spanning over 20 million square kilometers and featuring nearly all the climates of the world, the Latin American region is home to endemic biological wealth and geographical diversity that ranges from some of the most significant rivers in the world to the mountain range of the Andes , the Amazon rainforests , the plains of Patagonia , the coasts of the Caribbean Sea , and more.
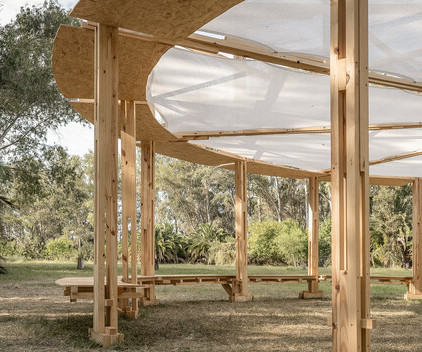
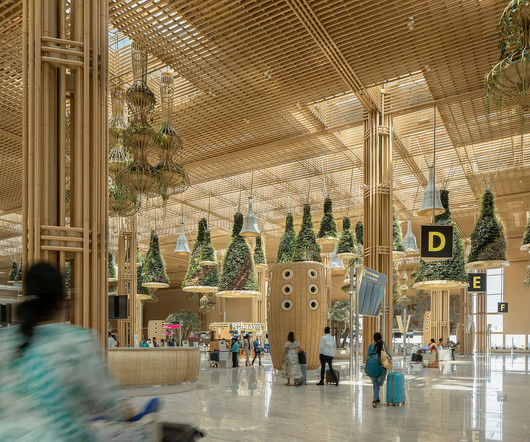

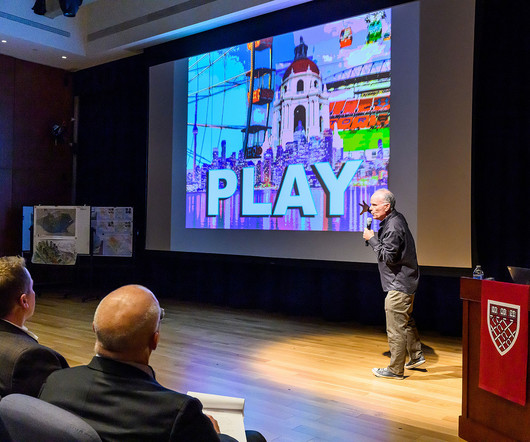


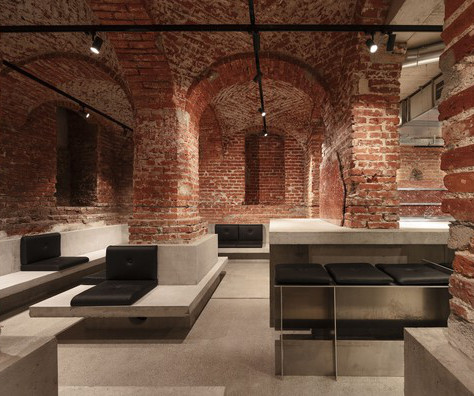
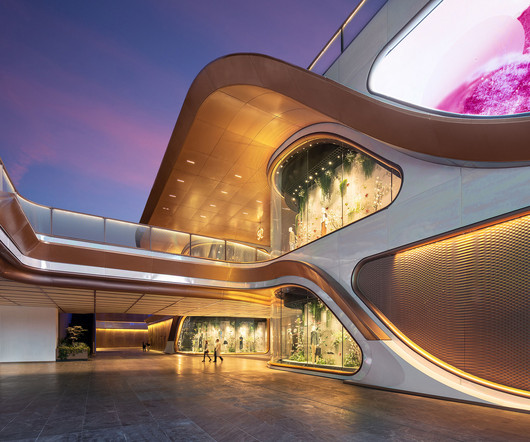
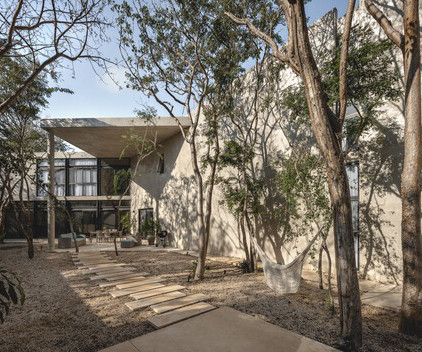

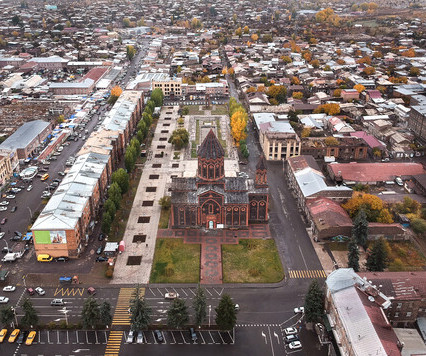
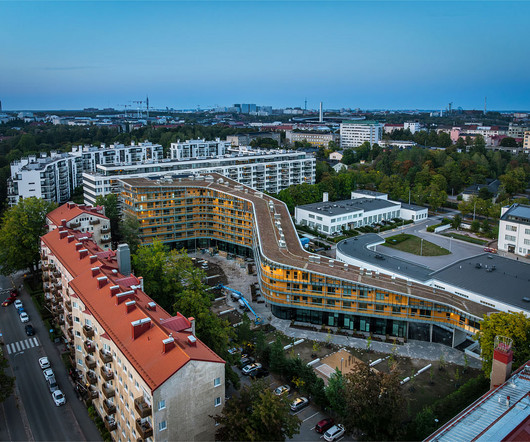


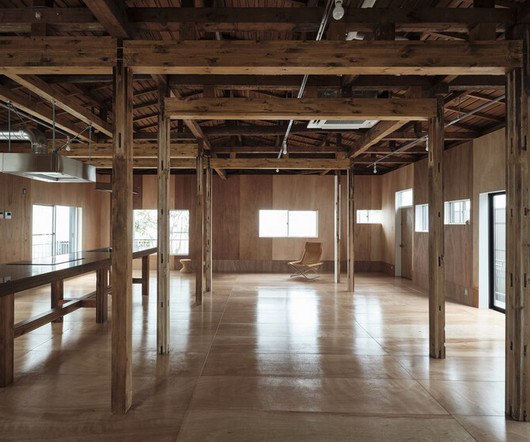

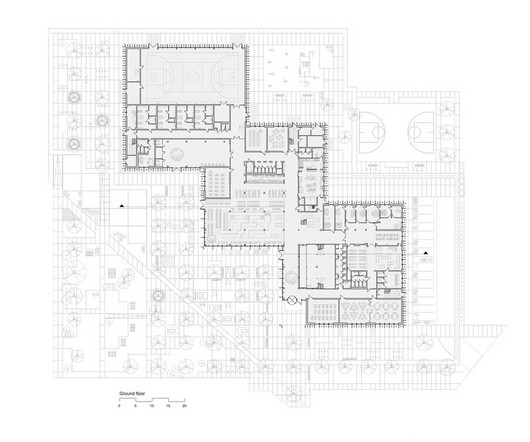
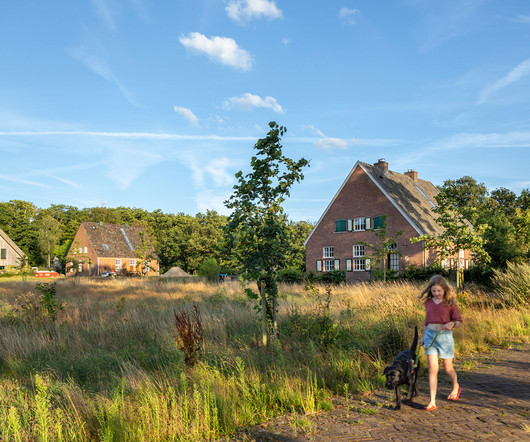

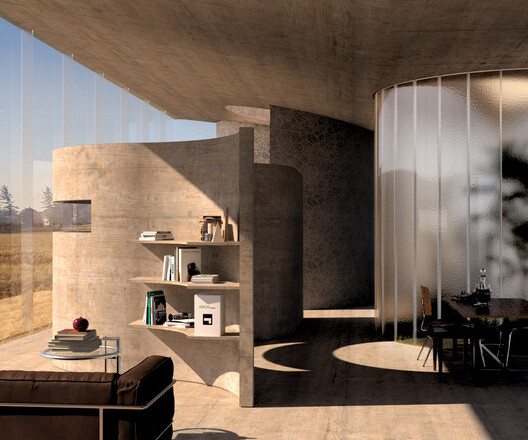
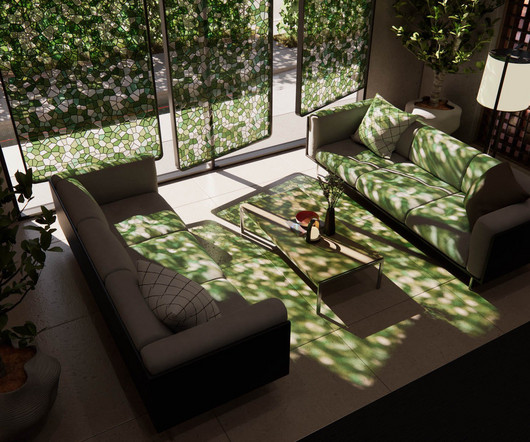

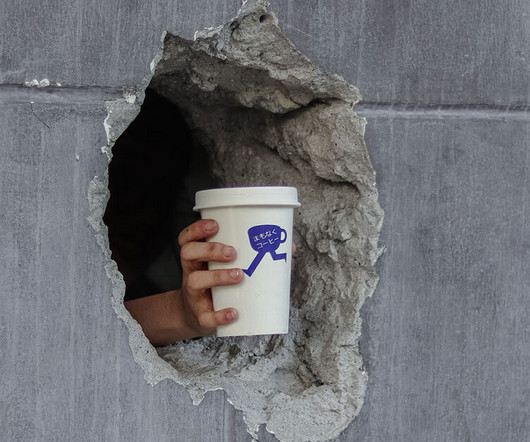


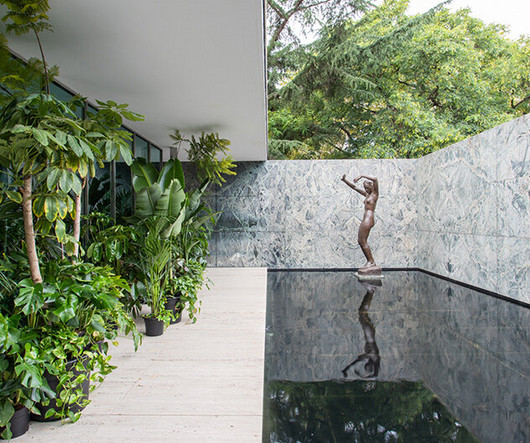
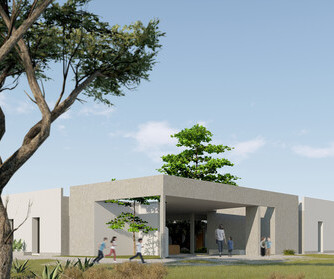
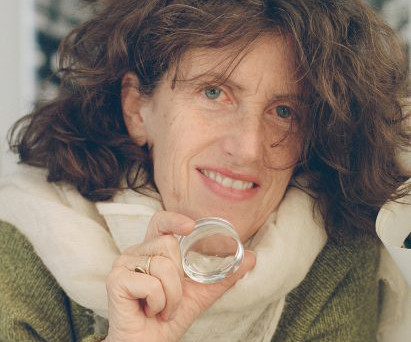












Let's personalize your content