Como Agua Restaurant / Otherworlds
ArchDaily
JANUARY 26, 2024
© Fabien Charuau architects: Otherworlds Location: Vagator, Goa 403519, India Project Year: 2023 Photographs: Fabien Charuau Area: 3750.
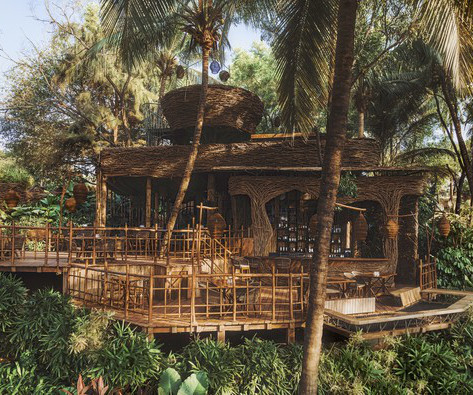
ArchDaily
JANUARY 26, 2024
© Fabien Charuau architects: Otherworlds Location: Vagator, Goa 403519, India Project Year: 2023 Photographs: Fabien Charuau Area: 3750.
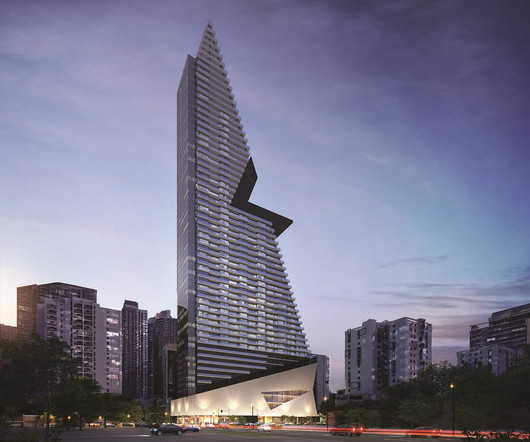
Archinect
JANUARY 26, 2024
Plans for what would be the tallest tower in Miami have been put forth by a local developer seeking permission for a new high-rise building in the Brickell commercial district designed by BMA Architects. Their proposal for a tower at 190 Southwest Street is advancing under the tentative name Calle 8. At 870 feet above sea level, it would surpass the Panorama Tower (also in Brickell) and the Aston Martin Residences Downtown for the record-setting tallest structure in Miami and the state of Florid
This site is protected by reCAPTCHA and the Google Privacy Policy and Terms of Service apply.
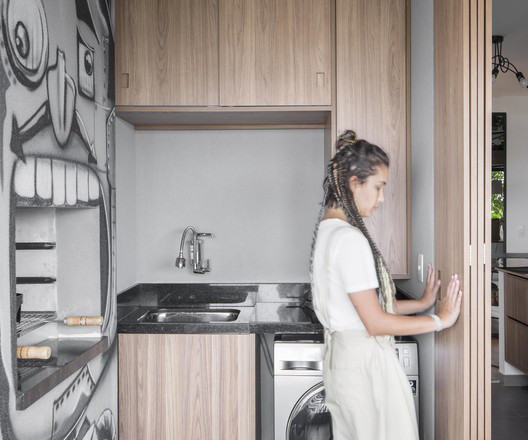
ArchDaily
JANUARY 26, 2024
Apartamento SEED / flipê arquitetura. Photo: © Carolina Lacaz Previously we have published an article about how laundry rooms, or utility rooms, are an unnecessary luxury in a modern home. However, this space is undeniably an important part of Brazilian homes and is used not only for washing and drying clothes but also for storing cleaning products and other items.

Archinect
JANUARY 26, 2024
An exciting and tasty art performance has taken shape at the Tadao Ando -designed MPavilion in Melbourne, Australia. It comes in the form of grayscale gelato, created by Brazilian artist João Loureiro in collaboration with local creamery Piccolina Gelateria. The ice cream is available in six different flavors, each a different shade of gray ranging from light gray to nearly black.

Advertisement
Kryton International leads the way in integral waterproofing solutions for concrete, helping architects, engineers, and developers protect their projects from moisture-related damage. With Kryton's Krystol Internal Membrane (KIM) technology, concrete becomes inherently waterproof, extending the lifespan of structures while minimizing maintenance. This proven technology is trusted worldwide for its ability to self-seal micro-cracks, protect against water ingress, and withstand harsh conditions.
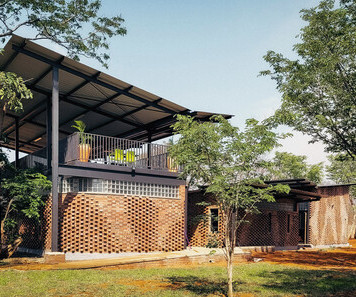
ArchDaily
JANUARY 26, 2024
© Joel Daniel Pringle & Michael Stoebner architects: Joel Daniel Pringle Architectural & Planning Studio Location: Victoria Falls, Zimbabwe Project Year: 2023 Photographs: Joel Daniel Pringle & Michael Stoebner Area: 290.
Architecture Focus brings together the best content for architecture professionals from the widest variety of industry thought leaders.
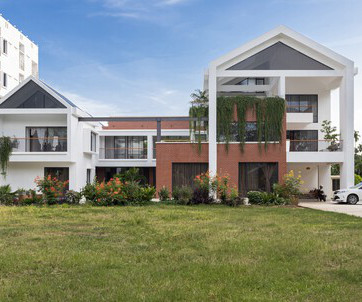
ArchDaily
JANUARY 26, 2024
© Prantography architects: 3 Points Consultant Location: Courtbazar, Bangladesh Project Year: 2023 Photographs: Prantography Area: 835.
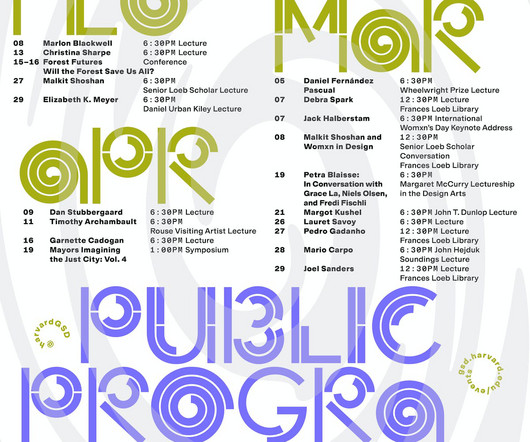
Archinect
JANUARY 26, 2024
The Harvard Graduate School of Design has listed its slate of Spring ‘24 public lecturers as part of our Get Lectured roundup for the new academic term. The events program begins on February 8 with a lecture from the new Global War on Terror Memorial designer Marlon Blackwell , whose appearance precedes another from author Christiana Sharpe on February 13.
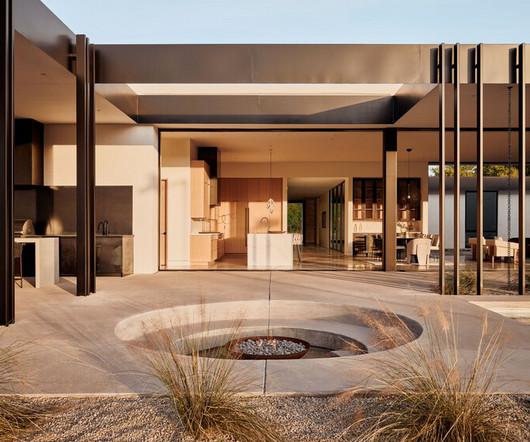
ArchDaily
JANUARY 26, 2024
Completed in 2023 in Paradise Valley, United States. Images by Dan Ryan Studio. In the sun-kissed embrace of Paradise Valley, Arizona sits “Mockingbird,” a slung courtyard-style home designed by the architecture firm The Ranch.
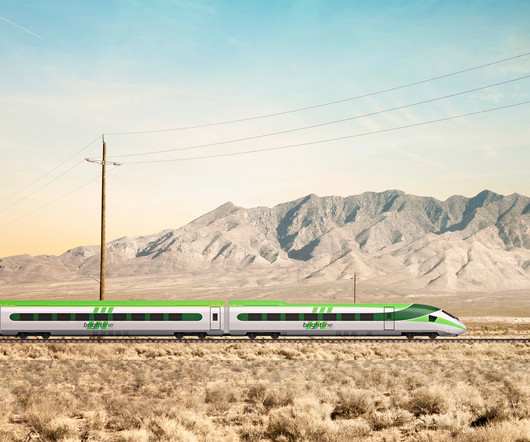
Archinect
JANUARY 26, 2024
The U.S. Department of Transportation has approved $2.5 billion for the Brightline West High-Speed Intercity Passenger Rail project. As we have previously reported , the 218-mile line will connect Las Vegas to Southern California, running primarily along the I-15 median. Electric trains on the line will be capable of reaching 186 miles per hour, fulfilling the journey in half the time to travel by car.

Advertisement
This ebook is a helpful guide for architects & specification writers, focusing on the crucial role specifications play in building design. It dives into different types, relevant regulations, & best practices to keep in mind. You’ll find practical tips.
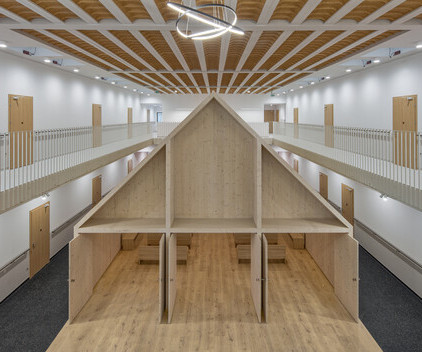
ArchDaily
JANUARY 26, 2024
© Piotr Krajewski architects: xystudio Location: Warsaw, Poland Project Year: 2023 Photographs: Piotr Krajewski Photographs: Filip Domaszczyński Area: 2813.
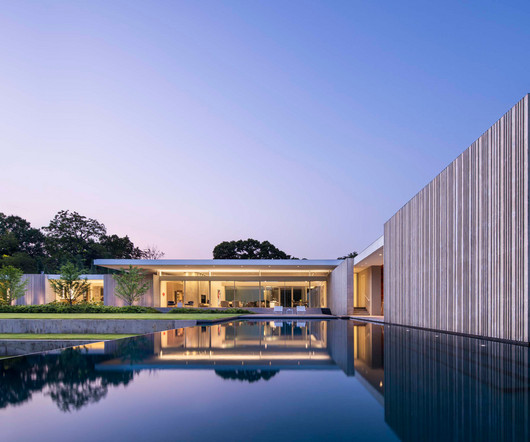
Archinect
JANUARY 26, 2024
The Preston Hollow House blurs the lines between indoors and out. A floating pavilion roof hovers over the interior and exterior spaces while sliding glass panels and corrugated concrete walls define its courtyards. The house is open and light-filled yet provides seclusion from the street. “It’s right in the middle of the city, yet you really can’t perceive any other houses.
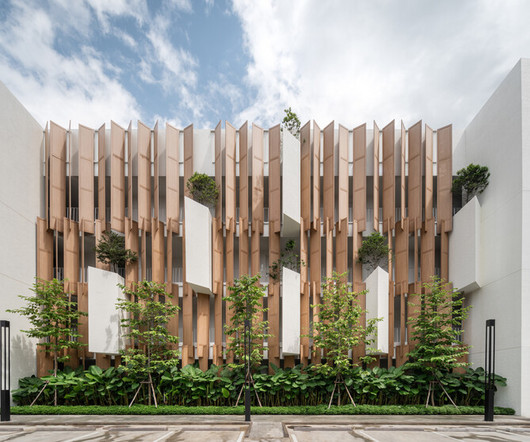
ArchDaily
JANUARY 26, 2024
Completed in 2023 in Chiang Rai, Thailand. Images by DOF Sky | Ground. “Riva Vista Riverfront Resort” is a 61-key hotel situated next to Kok River in the heart of Chiang Rai province. Known for its distinctive ancient.
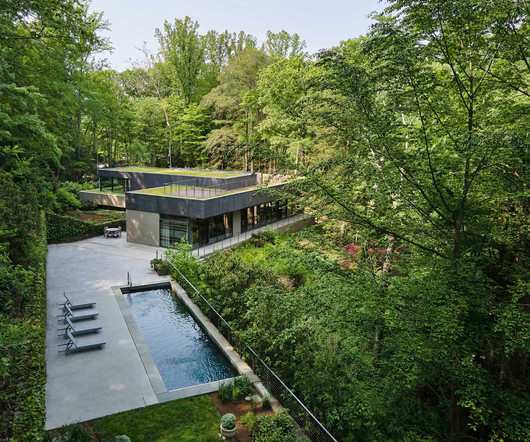
Archinect
JANUARY 26, 2024
The Weston Residence nestles in a valley adjacent to the Saugatuck River. This small house blurs the distinction between the built and its breathtaking surroundings. “The architects immersed the concrete and glass house in the landscape so that a series of green rooftop terraces gently step down from the street to the river below.” – Architectural Record The roof is the first thing you’ll see when arriving by the windy road from a cliff above.

Speaker: Donna Laquidara-Carr, PhD, LEED AP, Industry Insights Research Director at Dodge Construction Network
In today’s construction market, owners, construction managers, and contractors must navigate increasing challenges, from cost management to project delays. Fortunately, digital tools now offer valuable insights to help mitigate these risks. However, the sheer volume of tools and the complexity of leveraging their data effectively can be daunting. That’s where data-driven construction comes in.
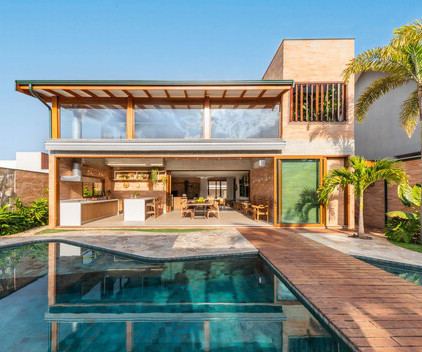
ArchDaily
JANUARY 26, 2024
© Guilherme Pucci architects: Pietro Terlizzi Arquitetura Location: Limeira, Estado de São Paulo, Brazil Project Year: 2023 Photographs: Guilherme Pucci Area: 400.
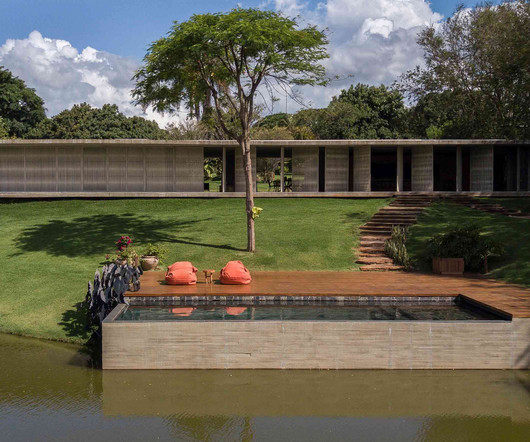
Archinect
JANUARY 26, 2024
This edition of Bustler's curated picks of noteworthy architecture and design challenges features four competitions seeking exceptional projects, from both professionals and students, across an array of categories, innovative solutions that address the housing shortage as it relates to climate change, forward-thinking and radical architectural designs, and extraordinary student design studio projects that integrate health, sustainability, and equity.
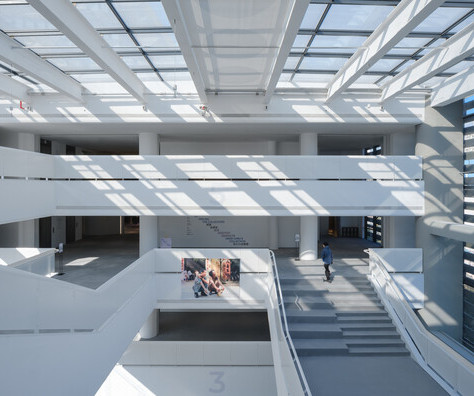
ArchDaily
JANUARY 26, 2024
© Songkai Liu architects: BE Design Location: C·PARK Haisu, Changning District, Shanghai City, China Project Year: 2023 Photographs: Songkai Liu Area: 8017.
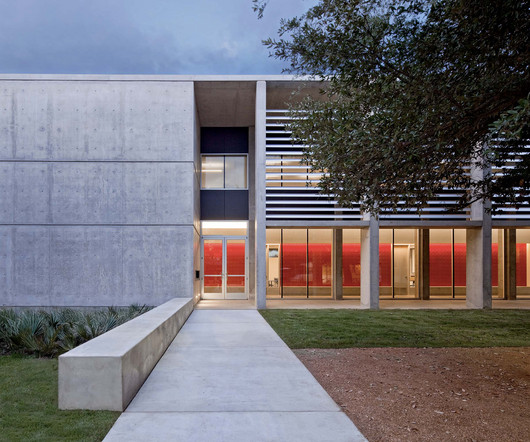
Archinect
JANUARY 26, 2024
The Doyle Hall renovation and new classrooms wing at St. Edward’s University creates a welcoming space from an unused lot. Parallel wings of faculty offices define a courtyard serviced by a new café in the former chapel. Now, students and faculty can mingle and have coffee beneath a centuries-old oak tree. The new classrooms wing takes cues from the adjacent 1950s building.

Advertisement
A new industry study conducted by Architizer on behalf of Chaos Enscape surveyed 2,139 design professionals to understand the state of architectural visualization and what to expect in the near future. We asked: How are visualizations produced in your firm? What impact does real-time rendering have? What approach are you taking toward the rise of AI?
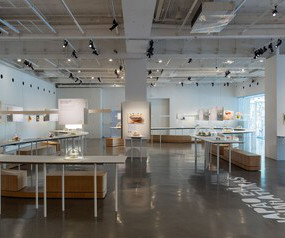
ArchDaily
JANUARY 26, 2024
© Victor Lucena architects: FGMF architects: Tatsuya Tanaka Location: Av.
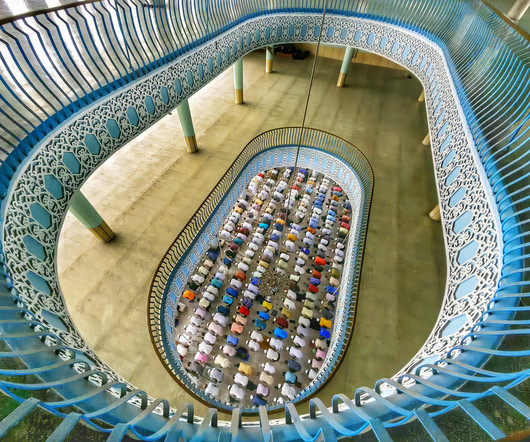
Archinect
JANUARY 26, 2024
The Chartered Institute of Building (CIOB) has announced winners for the 2023 edition of their annual Art of Building photography contest. Each year since 2010, a pair of People’s and Judges' Choice winners are selected from an international field of entries open to both amateur and professional photographers of the built environment. A public vote determines the winner of the former category.
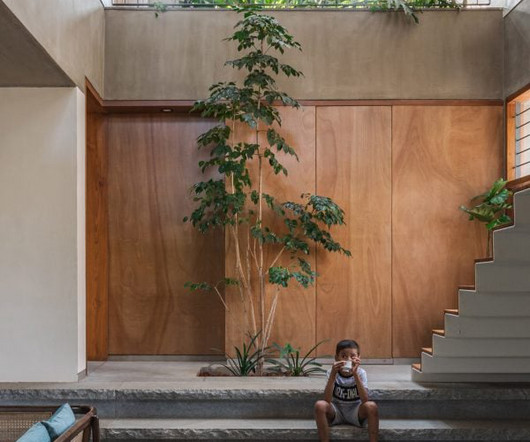
Deezen
JANUARY 26, 2024
Funnel-shaped concrete skylights illuminate a plant-filled courtyard at the centre of this home in Bangalore , India , which has been designed by local studio A Threshold to "blur boundaries between the inside and outside". Named Ineffable Light, the four-storey family home is located on a tight urban plot with neighbouring buildings on three sides, which required the careful balancing of natural light and privacy.
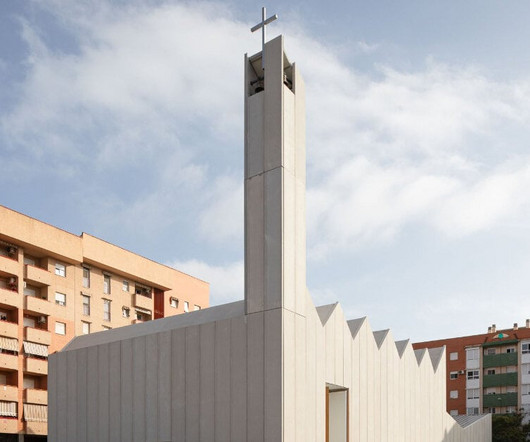
designboom
JANUARY 26, 2024
internally, the uneven roof creates an intriguing interplay with daylight as it filters through, creating a sense of holiness and tranquility. The post elisa valero’s jagged roof diffuses intricate pastel patterns inside granada church appeared first on designboom | architecture & design magazine.

Advertisement
Aerial imagery has emerged as a necessary tool for architecture, engineering, and construction firms seeking to improve pre-construction site analysis, make more informed planning decisions, and ensure all stakeholders have access to an accurate visualization of the site to keep the project moving forward. Download our guide and take a deeper look at how aerial imagery can be leveraged to drive project efficiency by reducing unnecessary site visits and providing the accurate details required to
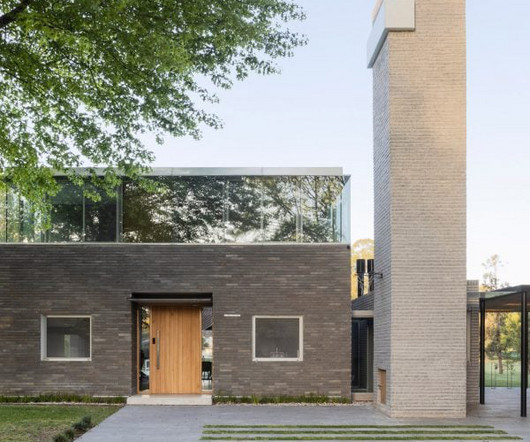
Deezen
JANUARY 26, 2024
Local architecture studio Daniel Canda & Asociados has renovated a 1980s country club residence in Argentina , opening up the interior and wrapping the second floor in ribbon windows. Located in the Los Cardales suburbs outside of Buenos Aires , Cabin 192 was originally built by architect Horacio Iovine in the early 1980s. Daniel Canda has renovated a 1980s residence in Argentina Faced between updating an existing structure or building anew for a client, Canda & Associados (C&A) ult
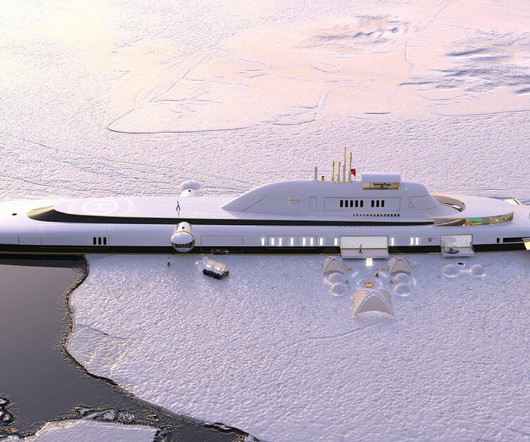
designboom
JANUARY 26, 2024
migaloo’s submersible superyacht M5 is customizable from interior to exterior, and it also glows in fluorescent green for nighttime sailing. The post migaloo’s customizable superyacht M5 can plunge underwater and become a submarine appeared first on designboom | architecture & design magazine.
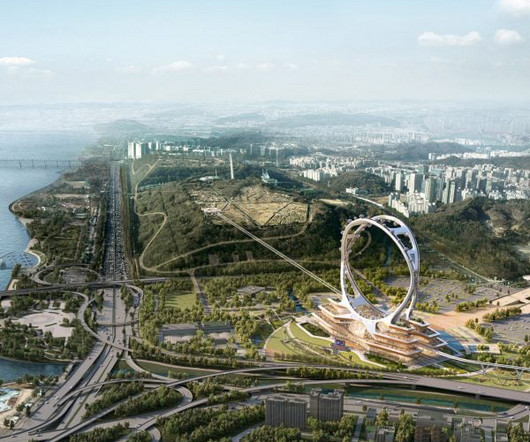
Deezen
JANUARY 26, 2024
Dutch firm UNStudio has unveiled the design for the Seoul Twin Eye spokeless Ferris wheel in Seoul , which will consist of an intersecting double-ring structure on top of a cultural complex. Designed in collaboration with Arup and Heerim Architects , the 180-metre-high Ferris wheel will be built alongside the city's World Cup Stadium along the Han River.
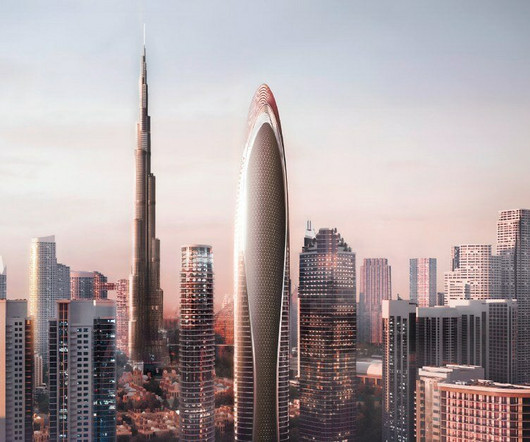
designboom
JANUARY 26, 2024
merging the realms of automotives and architecture, the 341-meter-high tower will be clad in 75 thousand square feet of PV panels. The post sinuous and futuristic, mercedes-benz unveils its first architectural landmark in dubai appeared first on designboom | architecture & design magazine.

Advertisement
In the dynamic world of architecture, design, and construction, creative problem-solving is crucial for success. Traditional methods often fall short in effectively conveying design intent to clients. Real-time visualization empowers you with a solid decision-making tool that smooths the design process. Discover the power of real-time visualization: Effective Communication Convey your vision clearly and align with clients.
Let's personalize your content