Talaga Sampireun Bali Restaurant / K-Thengono Design Studio
ArchDaily
MAY 16, 2024
© Indra Wiras architects: K-Thengono Design Studio Location: Kecamatan Kuta, Indonesia Project Year: 2024 Photographs: Indra Wiras Area: 1950.
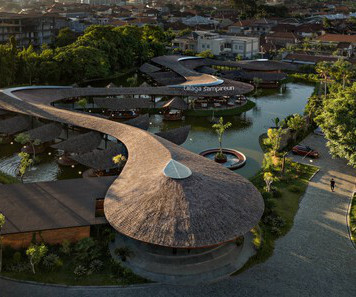
ArchDaily
MAY 16, 2024
© Indra Wiras architects: K-Thengono Design Studio Location: Kecamatan Kuta, Indonesia Project Year: 2024 Photographs: Indra Wiras Area: 1950.
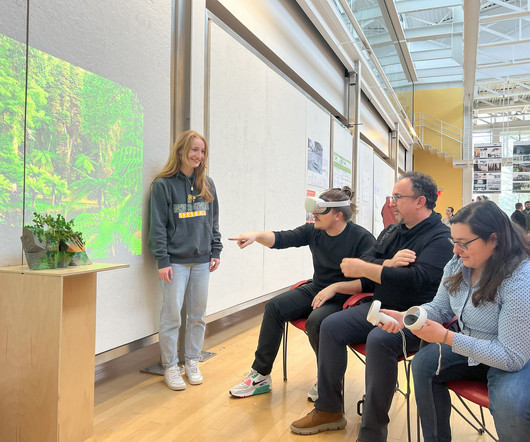
Archinect
MAY 16, 2024
Marywood University in Pennsylvania has announced the first-ever undergraduate degree-granting academic program dedicated to training students in virtual architecture. The new Bachelor of Virtual Architecture (BVA) program is tailored to learners interested in careers building immersive environments. Students will learn through a combination of studios and coursework with skills-based outcomes augmented by instruction in the liberal arts, building science, and architectural design.
This site is protected by reCAPTCHA and the Google Privacy Policy and Terms of Service apply.
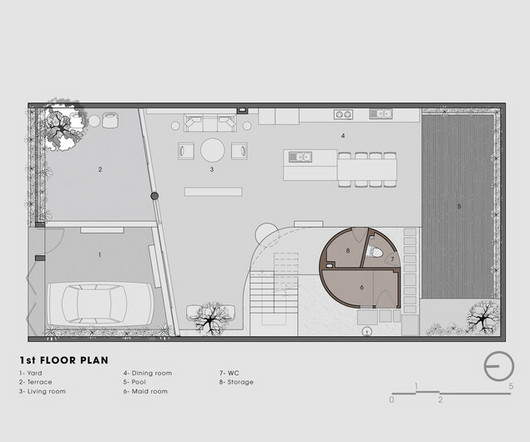
ArchDaily
MAY 16, 2024
Completed in 2023 in Tuy Hòa, Vietnam. Images by Lonton Studio. Huu Tu House project is a house located on the outskirts of Tuy Hoa City. The house serves an artist who lives alone, occasionally having friends.
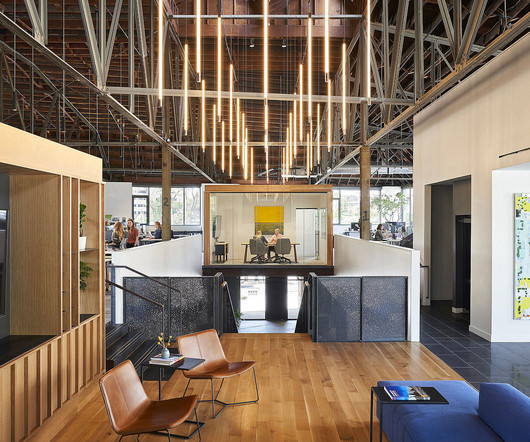
Archinect
MAY 16, 2024
We want to hear from our community: How are you feeling about the economic outlook of your firm and sector? How easy or difficult are you finding it to secure projects? What is your employment outlook? What are you hearing from clients? Fill out our anonymous survey below.

Advertisement
Kryton International leads the way in integral waterproofing solutions for concrete, helping architects, engineers, and developers protect their projects from moisture-related damage. With Kryton's Krystol Internal Membrane (KIM) technology, concrete becomes inherently waterproof, extending the lifespan of structures while minimizing maintenance. This proven technology is trusted worldwide for its ability to self-seal micro-cracks, protect against water ingress, and withstand harsh conditions.
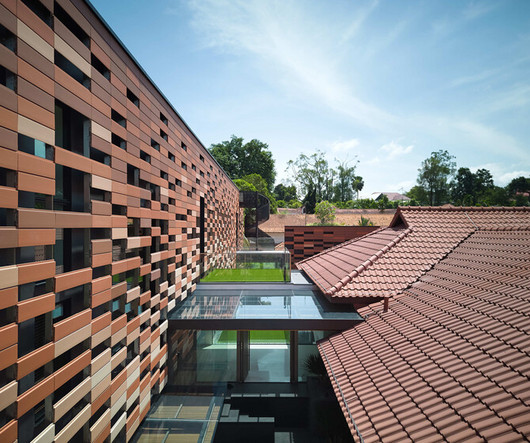
ArchDaily
MAY 16, 2024
Completed in 2023 in Singapore. Images by Fabian Ong, Studio Periphery Marc Tan. Conservation - Conservation of traditional bungalows is part of Singapore's effort to safeguard its heritage and enhance its vibrant urban fabric.
Architecture Focus brings together the best content for architecture professionals from the widest variety of industry thought leaders.
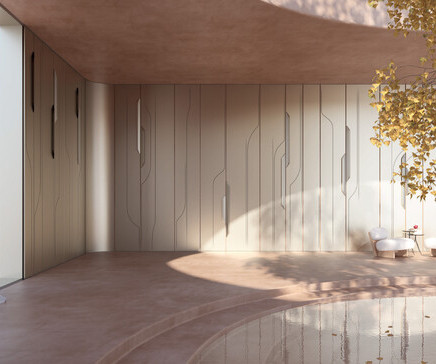
ArchDaily
MAY 16, 2024
Courtesy of Trimo In a new collaboration, Trimo and Pininfarina have introduced the Qbiss Notch Wall System, setting a new standard in architectural design. This partnership marries Trimo's expertise in engineering with Pininfarina's legacy of design innovation, presenting a prefabricated modular metal wall system that promises to redefine the aesthetic and functional landscape of modern architecture.
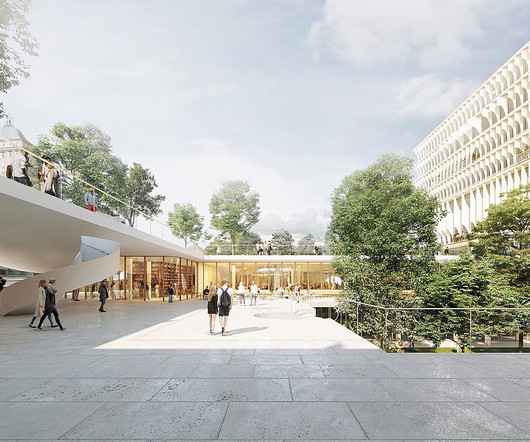
Archinect
MAY 16, 2024
Herzog & de Meuron is advancing on the construction of its new FORUM UZH design at the University of Zurich following a permit issuance for the project whose bid was born out of a 2018 international competition. Preparatory site work will begin in August for the new building, which replaces former gymnasium structures with a facility for research and education at a capacity of 6,000 people.
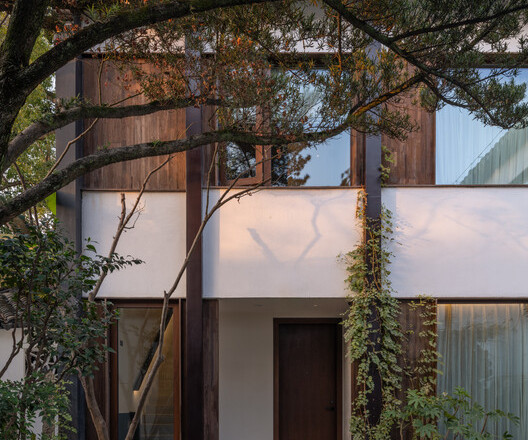
ArchDaily
MAY 16, 2024
© Fangfang Tian architects: Atelier Deshaus Location: 22 Miaotang Street, Gusu District, Suzhou, Jiangsu Province, China Project Year: 2023 Photographs: Fangfang Tian Photographs: Hai Zhu Area: 833.

Archinect
MAY 16, 2024
New York City has broken ground on the important new Battery Coastal Resilience project in Lower Manhattan. The critical $200 million component of the city’s larger Lower Manhattan Coastal Resiliency strategy is meant to protect 12,000 businesses and about 100,000 New Yorkers. It has been developed in unison with the New York City Economic Development Corporation , the New York City Department of Parks and Recreation , and the Mayor’s Office of Climate & Environmental Justice.

Advertisement
This ebook is a helpful guide for architects & specification writers, focusing on the crucial role specifications play in building design. It dives into different types, relevant regulations, & best practices to keep in mind. You’ll find practical tips.

ArchDaily
MAY 16, 2024
Jane Jacobs, cycling in the West Village, 1963. Image © Bob Gomel This article was originally published on Common Edge. In 1956, when car ownership and the suburban development that this enabled were just being embraced as American cultural ideals, pioneering urbanist Jane Jacobs wrote that the U.S. was becoming “an unprecedented nation of centaurs. … Our automobile population is rising about as fast as our human population and promises to continue for another generation.
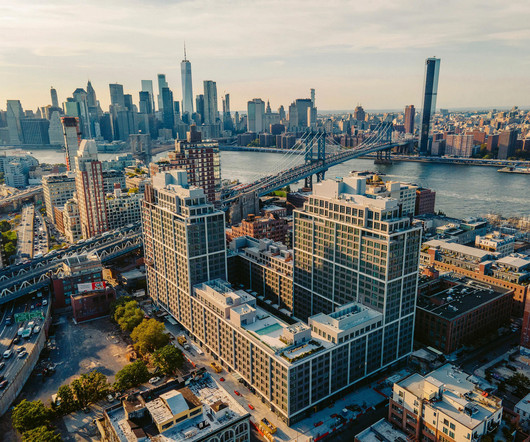
Archinect
MAY 16, 2024
This week's edition of our curated jobs roundup from Archinect Jobs features 16 Project Manager and Project Architect roles currently available in New York City. To explore specific job titles from the architectural profession, consult Archinect's Guide to Job Titles series. Also, follow our Archinect Tips series to improve your portfolio, resume, and interviewing skills, to increase your overall chances of getting that next job.

ArchDaily
MAY 16, 2024
Sport Pavilion Francisco De Vitoria University by Alberto Campo Baeza. Image © Javier Callejas In Copenhagen, during the 2024 UNESCO International Day of Light, The Daylight Award has announced Spanish architect and professor Alberto Campo Baeza as the laureate for the architecture category and German professor of chronobiology Till Roenneberg for his scientific research regarding the impact of daylight.
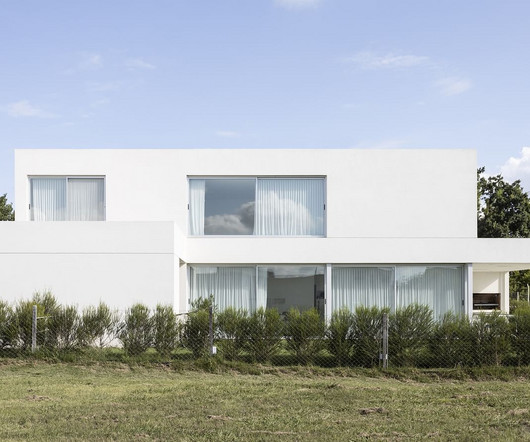
Archinect
MAY 16, 2024
This house is located in a gated community in Villa Rosa. Targeted at the middle class, this type of development is expanding due to the affordable lot prices compared to the real estate market values in urbanized districts. The pre-existing constructions are homogeneous and of varied scale, characteristic of such enclaves without determining references.

Speaker: Donna Laquidara-Carr, PhD, LEED AP, Industry Insights Research Director at Dodge Construction Network
In today’s construction market, owners, construction managers, and contractors must navigate increasing challenges, from cost management to project delays. Fortunately, digital tools now offer valuable insights to help mitigate these risks. However, the sheer volume of tools and the complexity of leveraging their data effectively can be daunting. That’s where data-driven construction comes in.
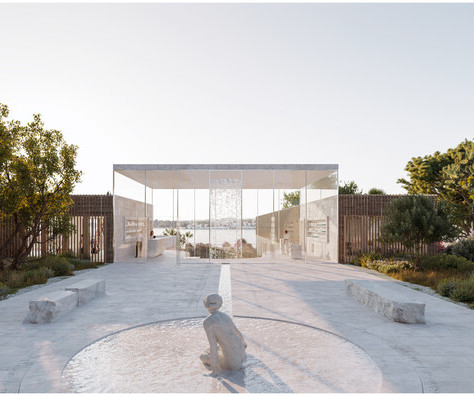
ArchDaily
MAY 16, 2024
O'Balia Thermal Spa / Amelia Tavella Architectes. Image © Amelia Tavella Architectes Delving into the realm of unbuilt architectural projects by renowned offices offers a peak into the design principles and ethos of the studios. The curated list of unbuilt projects submitted by established architecture practices has the potential to reveal new perspectives on the socio-cultural and environmental factors shaping contemporary architecture.
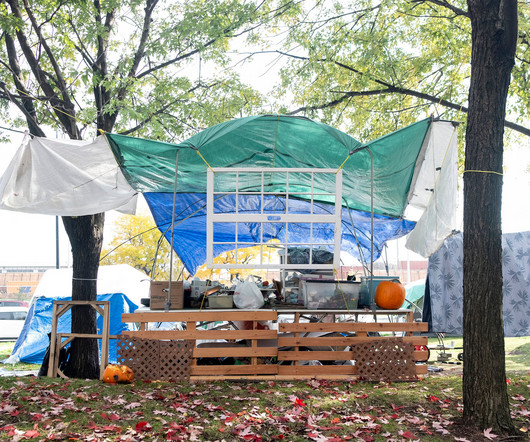
Archinect
MAY 16, 2024
The UQAM Design Centre at the University of Quebec in Montreal will be hosting a new exhibition, (IN)VISIBLE: Design through the Prism of Homelessness , that offers insights for designers looking towards solutions for how to make the crisis of homelessness currently gripping many Western democracies more visible. The exhibition is being presented in unison with the group Architecture Without Borders Quebec (ASFQ), which has been an advocate of different at-risk communities throughout the provinc

ArchDaily
MAY 16, 2024
© Jinbo Choi architects: Todot Architects and Partners Location: Yangpyeong-gun, South Korea Project Year: 2023 Photographs: Jinbo Choi Area: 192.
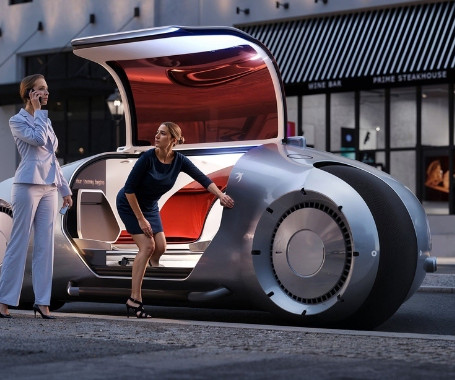
Chaos
MAY 16, 2024
Explore AI's potential in archviz and learn how xoio integrates it into their workflow, giving you insight into both its benefits and challenges.

Advertisement
A new industry study conducted by Architizer on behalf of Chaos Enscape surveyed 2,139 design professionals to understand the state of architectural visualization and what to expect in the near future. We asked: How are visualizations produced in your firm? What impact does real-time rendering have? What approach are you taking toward the rise of AI?
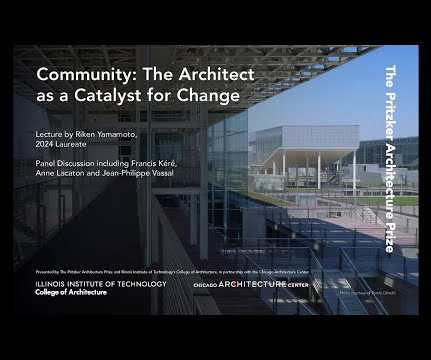
ArchDaily
MAY 16, 2024
The Pritzker Architecture Prize and the Illinois Institute of Technology ’s College of Architecture present " Community: The Architect as Catalyst for Change ", the 2024 Laureate Lecture and Panel Discussion, on Thursday, May 16th at 6:00 pm CDT, in partnership with the Chicago Architecture Center. The Pritzker Architecture Prize 2024 Laureate Riken Yamamoto will deliver the lecture, "uncovering his journey in the discovery of communities throughout the world, inspiring his socially-driven archi
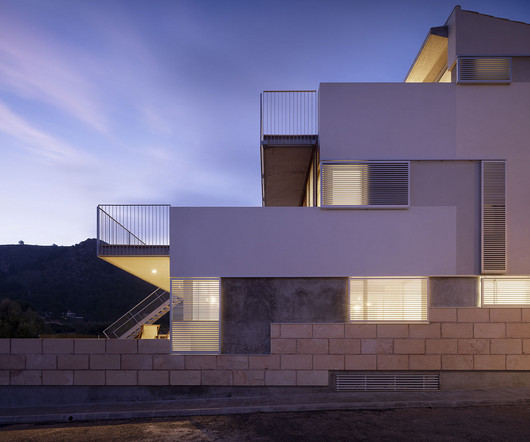
Archinect
MAY 16, 2024
The MK House is located in an area of the island of Mallorca that is still relatively uninhabited and undeveloped by tourism. Geographically, it is bounded to the north by the coastal area, open to the Tramuntana mountain range, and to the south by a mountain chain that gradually closes off the area until reaching the sea. Between these boundaries, a plain encompasses the built-up and agricultural areas.
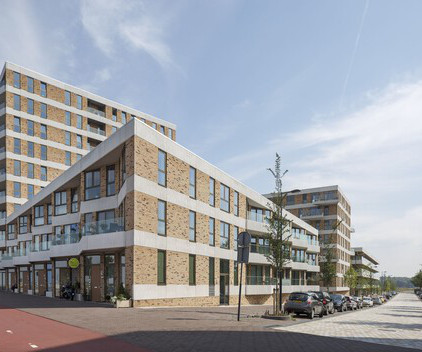
ArchDaily
MAY 16, 2024
© Luuk Kramer, Sasa Danilovic, Janneke Hooymans architects: Arons & Gelauff architecten Location: Amsterdam, The Netherlands Project Year: 2017 Photographs: Luuk Kramer, Sasa Danilovic, Janneke Hooymans Area: 10250.
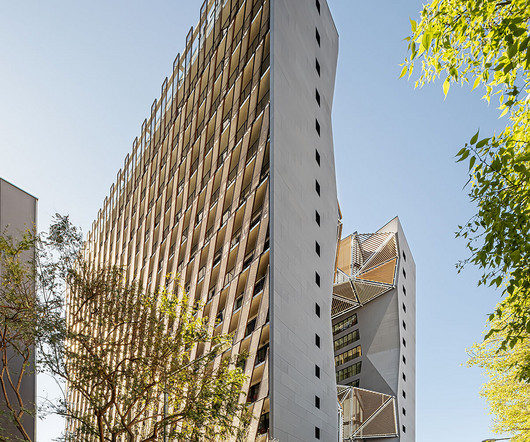
Archinect
MAY 16, 2024
Tembo BCN suites The new apart-hotel in the Fòrum area of Barcelona, TEMBO BCN Suites, is the building resulting from the international invitation competition convened by Stahler Real State Group, a competition won by the team formed by the architectural studios, HYBRIDa /aZCON in 2017. In the competition rules, it was imposed that in an already advanced phase of the project developmed by HYBRIDa /aZCON, the architecture studio D388 would be incorporated as a partner dedicated more to a c

Advertisement
Aerial imagery has emerged as a necessary tool for architecture, engineering, and construction firms seeking to improve pre-construction site analysis, make more informed planning decisions, and ensure all stakeholders have access to an accurate visualization of the site to keep the project moving forward. Download our guide and take a deeper look at how aerial imagery can be leveraged to drive project efficiency by reducing unnecessary site visits and providing the accurate details required to

ArchDaily
MAY 16, 2024
© Julia Novoa architects: Studio Carlito e Renata Pascucci Location: Praia do Toque-Toque Grande, Brazil Project Year: 2022 Photographs: Julia Novoa Area: 150.
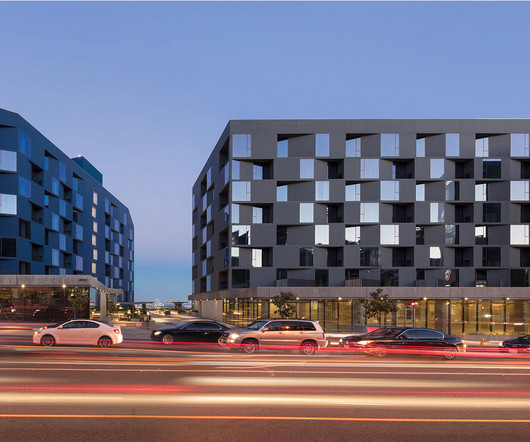
Archinect
MAY 16, 2024
Located at one of the most prominent intersections in the Los Angeles region, AKA at Sunset | La Cienega is a transformative mixed-use residential complex that reactivates the heart of the iconic Sunset Strip. This redevelopment project harnesses the site’s inherent complexity and the neighborhood’s world-renowned cultural legacy to create a vibrant new hub of diverse urban activity.
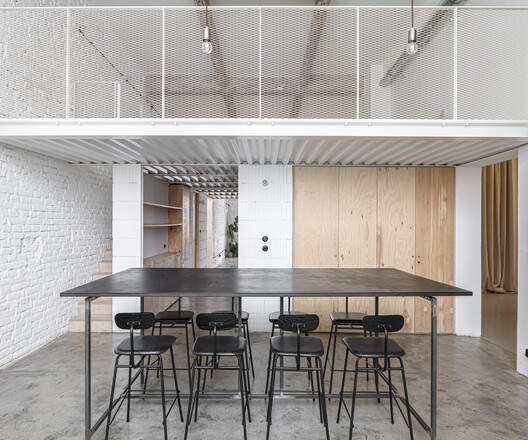
ArchDaily
MAY 16, 2024
architects: Anna Koukolová architekti Location: Praha 7, Czech Republic Project Year: 2023 Photographs: Jan Lankaš Photographs: Area: 127.
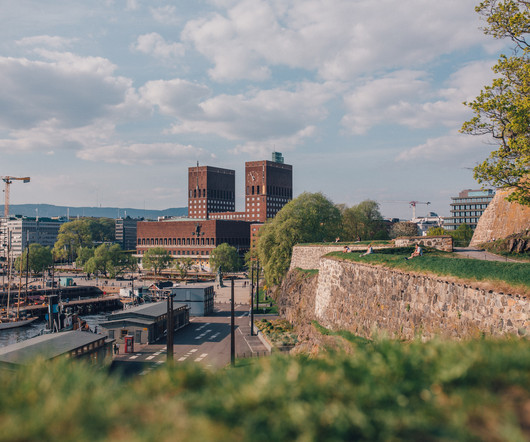
Avontuura
MAY 16, 2024
Often ranked at the very top of global living standards, Oslo is rich in natural topography and situated at the northernmost end of the Oslofjord. The post The MUST-SEE Architecture in Oslo appeared first on Åvontuura.

Advertisement
In the dynamic world of architecture, design, and construction, creative problem-solving is crucial for success. Traditional methods often fall short in effectively conveying design intent to clients. Real-time visualization empowers you with a solid decision-making tool that smooths the design process. Discover the power of real-time visualization: Effective Communication Convey your vision clearly and align with clients.
Let's personalize your content