Harudot by Nana Coffee Roasters / IDIN Architects
ArchDaily
JANUARY 21, 2024
© DOF Sky I Ground architects: IDIN Architects Location: Chon Buri, Thailand Project Year: 2023 Photographs: DOF Sky I Ground Area: 475.

ArchDaily
JANUARY 21, 2024
© DOF Sky I Ground architects: IDIN Architects Location: Chon Buri, Thailand Project Year: 2023 Photographs: DOF Sky I Ground Area: 475.
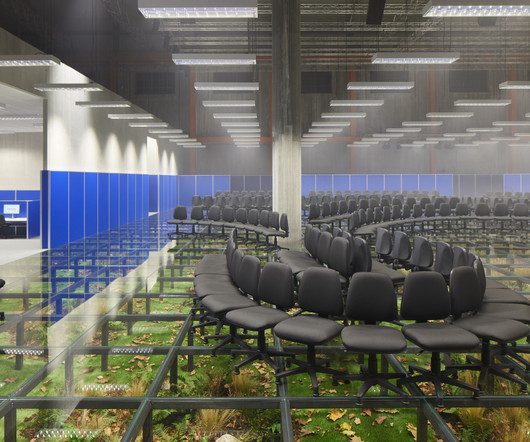
Archinect
JANUARY 21, 2024
AMO ’s latest collaboration with the fashion industry went on display recently as part of the 2024 FW Prada Men's Show, held on January 14th at the Fondazione Prada for Milan Fashion Week. For the presentation, AMO and partner in charge Rem Koolhaas created a scenographic imitation of an outmoded office environment set against an outer landscape that appears to audience members from beneath a transparent platform stage as though an “analogue projection among the many digital images t
This site is protected by reCAPTCHA and the Google Privacy Policy and Terms of Service apply.

ArchDaily
JANUARY 21, 2024
Solar Facades on Bornholm Hospital. Image Courtesy of SolarLab Environmental degradation has shed light on the need for new sources of energy. A shift in energy sources calls for innovative means of storing energy. For centuries, buildings have proven able to store people, objects, and systems, inviting a conversation about their untapped potential to efficiently store large amounts of energy.

SW Oregon Architect
JANUARY 21, 2024
Quackenbush Building (my photo) This is the next in my Eugene/Architecture/Alphabet series of blog posts, the focus of each being a landmark building here in Eugene. Many of these will be familiar to most who live here but there are likely to be a few buildings that are less so. My selection criteria for each will be threefold: The building must be of architectural interest, local importance, or historically significant.

Advertisement
Kryton International leads the way in integral waterproofing solutions for concrete, helping architects, engineers, and developers protect their projects from moisture-related damage. With Kryton's Krystol Internal Membrane (KIM) technology, concrete becomes inherently waterproof, extending the lifespan of structures while minimizing maintenance. This proven technology is trusted worldwide for its ability to self-seal micro-cracks, protect against water ingress, and withstand harsh conditions.

ArchDaily
JANUARY 21, 2024
© Bharat Aggarwal, Ankush Maria architects: ATREY & ASSOCIATES Location: Delhi, India Project Year: 2022 Photographs: Bharat Aggarwal, Ankush Maria Area: 375.
Architecture Focus brings together the best content for architecture professionals from the widest variety of industry thought leaders.
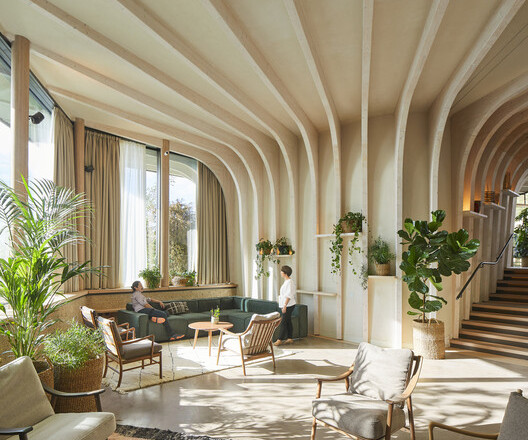
ArchDaily
JANUARY 21, 2024
Maggie’s Leeds Centre / Heatherwick Studio. © Hufton+Crow Silent and endless hallways, white and cold rooms, an impersonal and distant atmosphere: this is a deeply ingrained image in our cultural conception of hospital environments. The whiteness of these spaces, attempting to reinforce the necessary notions of sterility and cleanliness, may also evoke a sense of discomfort and anxiety for patients and their families.

Deezen
JANUARY 21, 2024
An elevated box formed of exposed concrete forms the Meditation Chapel in Incheon, South Korea , designed by local studio Atelier Koma and architect Lee Eunsok. Located near the coast of Gangwha County, the chapel sits at the top of a site that slopes down towards the sea, hugged from behind by dense forest and mountains. Atelier Koma and Eunsok raised it above ground level on a concrete terrace that is dug into this slope, sheltering an entrance route that leads directly into the elevated worsh

ArchDaily
JANUARY 21, 2024
2022 Royal Gold Medallist Balkrishna Doshi and RIBA President Simon Allford. Image © Vinay Panjwani Recognized as the UK’s highest honor for architecture, the RIBA Royal Gold Medal for Architecture is approved personally by Her Majesty The Queen and is given to a person or group of people who have had a significant influence "either directly or indirectly on the advancement of architecture.", according to the organization.
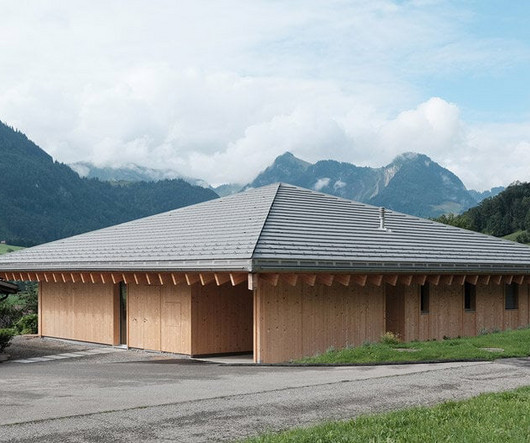
designboom
JANUARY 21, 2024
in switzerland's gruyère region, charly jolliet's 'house with a pyramid roof' blends minimalistic and alpine design. The post swiss architect charly jolliet tops this minimalist alpine house with a pyramid roof appeared first on designboom | architecture & design magazine.

Advertisement
This ebook is a helpful guide for architects & specification writers, focusing on the crucial role specifications play in building design. It dives into different types, relevant regulations, & best practices to keep in mind. You’ll find practical tips.

ArchDaily
JANUARY 21, 2024
23rd Serpentine Pavilion by Mass Studies. Image Courtesy of Serpentine Gallery Seoul-based Korean architect Minsuk Cho and his firm Mass Studies have been selected to design the 23 rd Serpentine Pavilion , to open on June 5, 2024, in London ’s Kensington Gardens. Titled “Archipelagic Void,” this iteration of the iconic commission will consist of five ‘islands’ displayed around an open space, breaking down the structure into a series of smaller elements intertwined with the park’s natural ecology
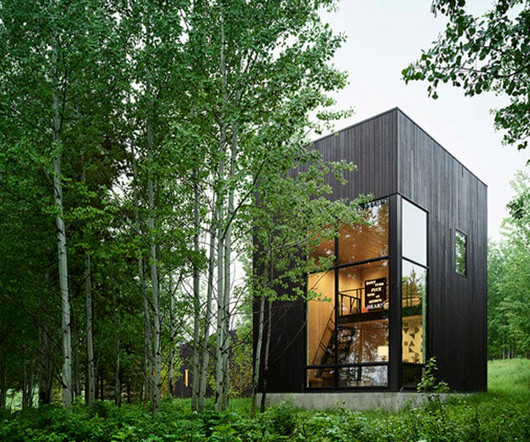
designboom
JANUARY 21, 2024
hidden among a wyoming aspen grove, 'shinemaker' is a newly completed retreat compound designed by CLB architects and HSH interiors. The post CLB architects scatters ShineMaker retreat compound at the base of wyoming’s tetons appeared first on designboom | architecture & design magazine.

ArchDaily
JANUARY 21, 2024
© Alessandro Romagnoli architects: Studio Apostoli Location: Montegrotto Terme, Padova, Italy Project Year: 2023 Photographs: Alessandro Romagnoli Area: 2500.

Deezen
JANUARY 21, 2024
Fashion retailer Aro Archive's pastel-hued east London store was designed by founder Ariana Waiata Sheehan to evoke "a sense of otherworldliness". The store, located in Shoreditch, replaces the brand's previous, more industrial store on nearby Broadway Market and was intended to have a frivolous feel. The Aro Archive store has pastel-coloured floors in pink and blue The interior has "a sense of otherworldliness, escapism and fun," Waiata Sheehan explains, comparing it to "a mixture between a mus

Speaker: Donna Laquidara-Carr, PhD, LEED AP, Industry Insights Research Director at Dodge Construction Network
In today’s construction market, owners, construction managers, and contractors must navigate increasing challenges, from cost management to project delays. Fortunately, digital tools now offer valuable insights to help mitigate these risks. However, the sheer volume of tools and the complexity of leveraging their data effectively can be daunting. That’s where data-driven construction comes in.

ArchDaily
JANUARY 21, 2024
© CreatAR Images architects: Wutopia Lab Location: Huangpu District, Shanghai, China Project Year: 2023 Photographs: CreatAR Images Area: 11936.
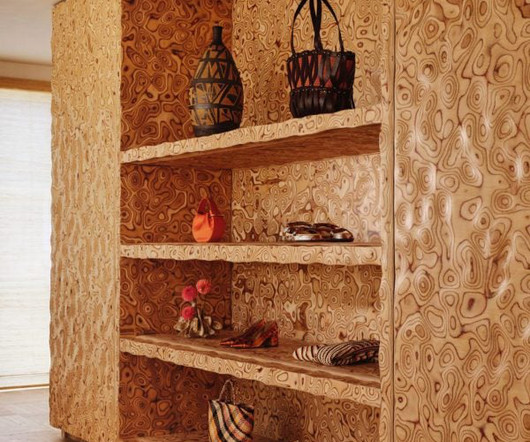
Deezen
JANUARY 21, 2024
This week's lookbook rounds up eight interiors with furnishings and surfaces finished in burl-wood veneer, allowing its swirly, psychedelic graining to serve a decorative function. Burl wood is a rare and expensive wood , often only available in thin sheets of veneer. That's because it is derived from the knobbly outgrowths of tree trunks and branches – also known as burls.

ArchDaily
JANUARY 21, 2024
© Eduardo Macarios architects: Jobim Carlevaro Arquitetos Location: Taquaras Beach - Taquara, Balneário Camboriú - State of Santa Catarina, 88337, Brazil Project Year: 2022 Photographs: Eduardo Macarios Area: 553.
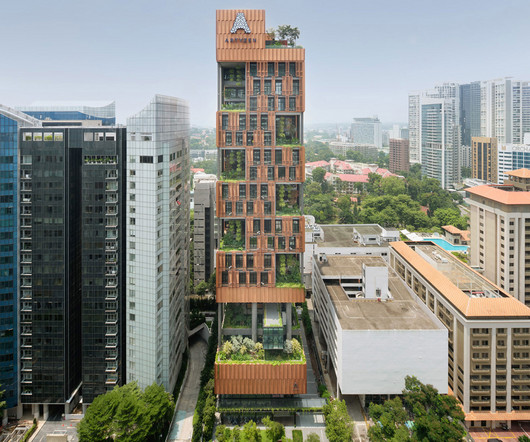
Avontuura
JANUARY 21, 2024
Artyzen Singapore is a culmination of past and present – where traditional wisdom in architecture is reinterpreted for a new structure. The post Inspired by Singapore’s tropical culture ONG&ONG design contemporary hotel filled with multi-storey sky villas appeared first on Åvontuura.

Advertisement
A new industry study conducted by Architizer on behalf of Chaos Enscape surveyed 2,139 design professionals to understand the state of architectural visualization and what to expect in the near future. We asked: How are visualizations produced in your firm? What impact does real-time rendering have? What approach are you taking toward the rise of AI?
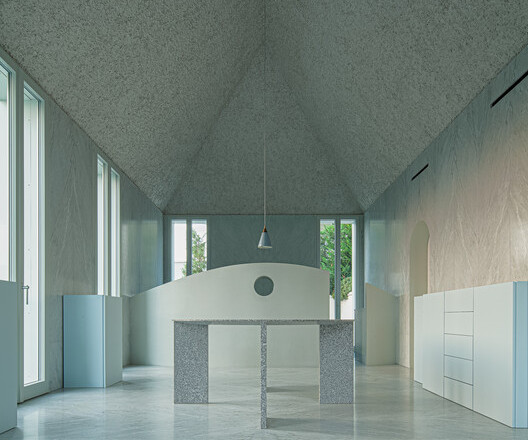
ArchDaily
JANUARY 21, 2024
© Antonino Cardillo architects: Antonino Cardillo Location: 46043 Castiglione delle Stiviere, Province of Mantua, Italy Project Year: 2023 Photographs: Antonino Cardillo Area: 250.

Deezen
JANUARY 21, 2024
Bright hues define the different interventions that New York architecture studio Ideas of Order has made in this apartment at the northern tip of Manhattan. The 1,000-square-foot primary residence in Hudson Heights was partially renovated for a couple, who had been living in the space for several years before deciding to invest in making it better suited to their needs, rather than buying another apartment.

ArchDaily
JANUARY 21, 2024
© Kyoko Omori architects: Niko Design Studio Location: Michiyama Kutano, Shirakawa, Fukushima 961-0011, Japan Project Year: 2022 Photographs: Kyoko Omori Area: 122.

Architectural Record
JANUARY 21, 2024
A grand 18th-century country house in Worcestershire managed by the National Trust gets a much-welcomed new addition thoughtfully designed by Howells.

Advertisement
Aerial imagery has emerged as a necessary tool for architecture, engineering, and construction firms seeking to improve pre-construction site analysis, make more informed planning decisions, and ensure all stakeholders have access to an accurate visualization of the site to keep the project moving forward. Download our guide and take a deeper look at how aerial imagery can be leveraged to drive project efficiency by reducing unnecessary site visits and providing the accurate details required to
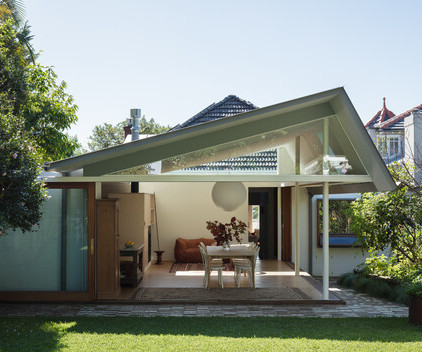
ArchDaily
JANUARY 21, 2024
© Clinton Weaver architects: Downie North Architects Location: Mosman NSW 2088, Australia Project Year: 2021 Photographs: Clinton Weaver Area: 210.

Architectural Record
JANUARY 21, 2024
Curated by Leonard Marcus, the new exhibition uses children’s literature to explore architecture, design, and engineering.
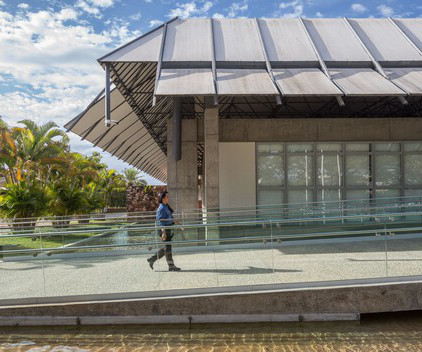
ArchDaily
JANUARY 21, 2024
© Haruo Mikami architects: Juliana Santana Arquitetura Location: St. de Embaixadas Sul - Asa Sul, Brasília - DF, Brazil Project Year: 2022 Photographs: Haruo Mikami Area: 1000.
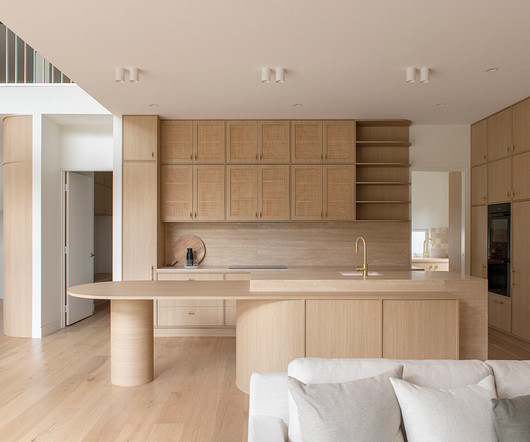
Habitus Living
JANUARY 21, 2024
Entering DAH Architecture ‘s Glyn Street through a vestibule walkway with a vaulted ceiling, the space opens immediately to a large, voided living space filled with light from the adjacent double-height outdoor room. At the centre, a magnificent steel helical staircase brings drama and grandeur , while stacker doors disappear into walls to blur the divide between indoors and outdoors.

Advertisement
In the dynamic world of architecture, design, and construction, creative problem-solving is crucial for success. Traditional methods often fall short in effectively conveying design intent to clients. Real-time visualization empowers you with a solid decision-making tool that smooths the design process. Discover the power of real-time visualization: Effective Communication Convey your vision clearly and align with clients.
Let's personalize your content