Zhejiang Lishui Guyanhuaxiang Art Center / line+ studio
ArchDaily
APRIL 30, 2024
© Shengliang Su architects: line+ studio Location: Li Shui Shi, China Project Year: 2024 Photographs: Shengliang Su Photographs: DONG Image Area: 13738.

ArchDaily
APRIL 30, 2024
© Shengliang Su architects: line+ studio Location: Li Shui Shi, China Project Year: 2024 Photographs: Shengliang Su Photographs: DONG Image Area: 13738.
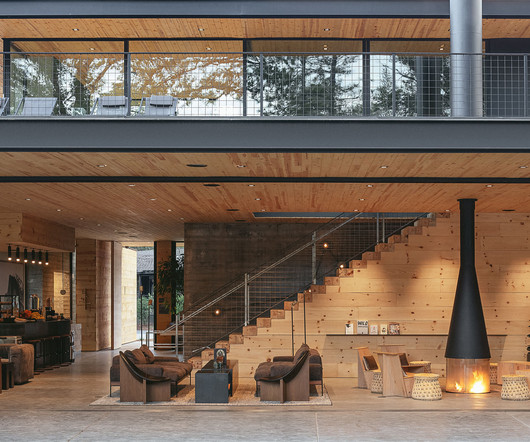
Archinect
APRIL 30, 2024
Look below for Archinect's latest curated selection of architecture and design firms currently hiring on Archinect Jobs. This week's featured employer highlight includes openings in Santa Barbara , Portland , Bridgehampton , Brooklyn , and Franklin, Massachusetts. For even more opportunities, head over to the Archinect job board and explore our active community of job seekers , firms , and schools.
This site is protected by reCAPTCHA and the Google Privacy Policy and Terms of Service apply.

ArchDaily
APRIL 30, 2024
Completed in 2023 in Dübendorf, Switzerland. Images by Roman Keller. The Westhof Dübendorf by Conen Sigl Architects stands on the plot of a former plant nursery along the tracks of the Hochbord area in Dübendorf near.

Archinect
APRIL 30, 2024
SO – IL and OSD have designed a new waterfront district for Detroit’s Little Village. The marina overhaul, named Stanton Yards, will see the existing storage and service-based site transformed into a 13-acre cultural destination with 80,000 square feet of commercial and creative space, 85 boat slips, and waterfront parks. Image credit: bloomimages SO – IL will lead the adaptive reuse of four existing pre-war industrial buildings, which historically housed a former theater, mari

Advertisement
Kryton International leads the way in integral waterproofing solutions for concrete, helping architects, engineers, and developers protect their projects from moisture-related damage. With Kryton's Krystol Internal Membrane (KIM) technology, concrete becomes inherently waterproof, extending the lifespan of structures while minimizing maintenance. This proven technology is trusted worldwide for its ability to self-seal micro-cracks, protect against water ingress, and withstand harsh conditions.

ArchDaily
APRIL 30, 2024
Kenyatta International Conference Centre. Shutterstock Image. The modern and futuristic architecture of Sub-Saharan Africa reflects the aspirations and progressive spirit that dominated the early years of independence for many countries in this region between the late 1950s and early 1960s. This architectural production, coinciding with economic growth, employed complex construction methods in designs that seamlessly blended interior and exterior spaces (thanks to the tropical climate ), focusin
Architecture Focus brings together the best content for architecture professionals from the widest variety of industry thought leaders.
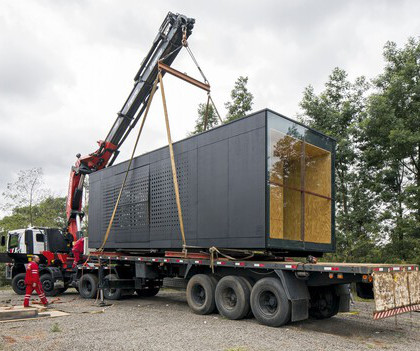
ArchDaily
APRIL 30, 2024
Minimod / MAPA. Image © Leonardo Finotti In the Brazilian architectural scene, Felipe Savassi stands out for being a unique mix of designer and communicator. He shares his passion for architecture and his entrepreneurial vision with his thousands of students and followers on social media, with content that seeks to promote an approach centered on the promotion of industrialized and modular construction.
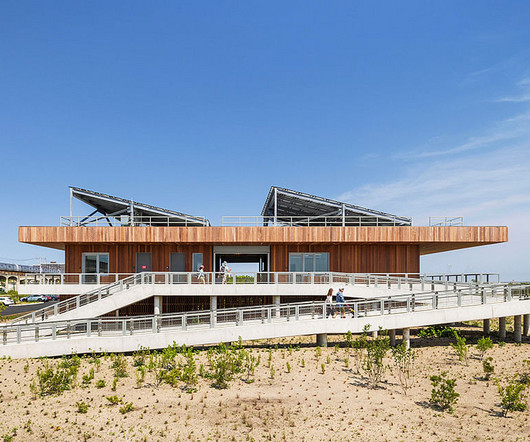
Archinect
APRIL 30, 2024
WXY Architecture + Urban Design has opened its new Arverne East Nature Preserve and Welcome Center in the Rockaway neighborhood of Queens. The project forms the first phase of New York City’s first net-zero residential community with 1,650 new units. It was realized at 6,000 square feet and includes a community meeting room and space for the Parks and Recreation Department 's Urban Park Rangers program and The Campaign Against Hunger.

ArchDaily
APRIL 30, 2024
Completed in 2023 in Chandigarh, India. Images by Jeevan Jyot. Reimagining Residing with Nature at this Holiday Home in Chandigarh. On a quest for a compact spot among the mango, chikoo, and guava trees, there is.

Archinect
APRIL 30, 2024
The shortlist finalists for the 2024 Davidson Prize have been announced as part of the annual contest’s third edition, whose theme is 'Rethinking Home — Adapt and Reuse.' The field that was selected from the proposals included in this month’s longlist announcement were each asked to develop ideas for new homes made from recycled materials or using retrofitting methods on existing structures.

Advertisement
This ebook is a helpful guide for architects & specification writers, focusing on the crucial role specifications play in building design. It dives into different types, relevant regulations, & best practices to keep in mind. You’ll find practical tips.
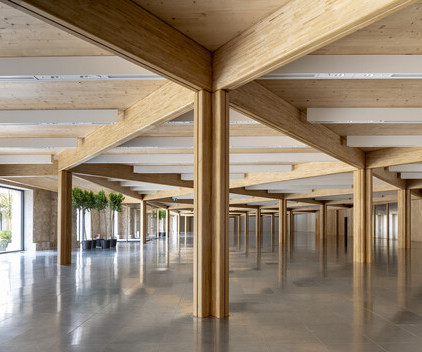
ArchDaily
APRIL 30, 2024
Ombú, Madrid, Spain / Foster + Partners. Image Courtesy of the Wood Design & Building Awards The 2024 Wood Design and Building Awards program is now open for submissions, inviting entries from talented architects and designers across North America and around the globe who are setting new standards of excellence in wood architecture. The Wood Design & Building Awards program recognizes design teams that are passionate about celebrating wood as a sustainable, versatile, and sophisticated b
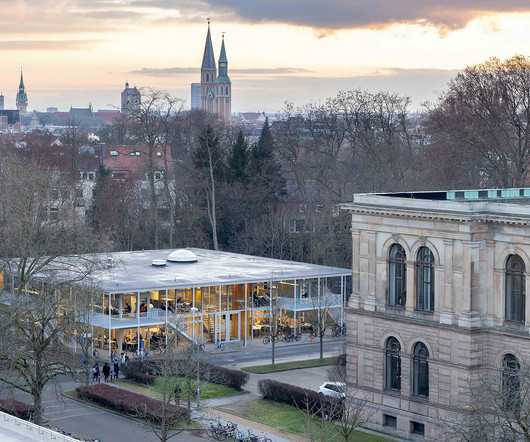
Archinect
APRIL 30, 2024
A lightweight university study centre designed to be easily disassembled has won the prize for the best building in Europe. Longevity, permanence and a sense of immutability might be the ambition of most architects, but Gustav Düsing and Max Hacke would be delighted to see their building adapted and reconfigured, or ultimately dismantled and moved somewhere else altogether.
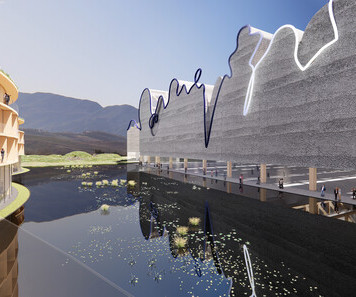
ArchDaily
APRIL 30, 2024
Expo Albania Pool view of Center. Image © Steven Holl Architects Following an international competition, Steven Holl Architects has been selected as the winner of the commission for the Expo Albania convention center and hotel in Tirana , Albania. The winning team, comprised of Steven Holl Architects , artist Agnieszka Kurant , Atelier 4 , Atelier Markgraph, Stoss , and Arup , proposes an iterative process, collecting signatures from local Tirana communities and fusing them into a single wanderi
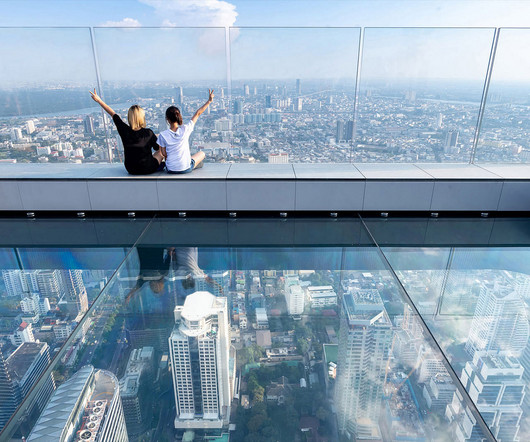
Archinect
APRIL 30, 2024
A group of investors led by a Dubai-based real estate developer is in talks to build a mixed-use tower in Thailand that may vie for the title of the world’s tallest building, according to Prime Minister Srettha Thavisin. Thailand's prime minister met with a group of Middle Eastern and Chinese companies to discuss the plan. Among the groups consulted was Emaar, developers of the Burj Khalifa in Dubai, currently the world's tallest tower.

Speaker: Donna Laquidara-Carr, PhD, LEED AP, Industry Insights Research Director at Dodge Construction Network
In today’s construction market, owners, construction managers, and contractors must navigate increasing challenges, from cost management to project delays. Fortunately, digital tools now offer valuable insights to help mitigate these risks. However, the sheer volume of tools and the complexity of leveraging their data effectively can be daunting. That’s where data-driven construction comes in.

ArchDaily
APRIL 30, 2024
Completed in 2023 in Klaksvík, Faroe Islands. Images by Nic Lehoux. A New Home for Faroese Rowing: Henning Larsen Designs Klaksvik Row Club. Central to Henning Larsen’s urban plan for the town of Klaksvík is a new.

Archinect
APRIL 30, 2024
The New European Bauhaus Academy has launched a learning initiative called NEBA Alliance, a network of skills training hubs across the European Union meant to accelerate “up- and re-skilling” activities for workers in the AEC fields and adjacent professional industries. The news was shared via a press release earlier this month that included statements from European Commission President Ursula von der Leyen, who announced the formation of the NEB Academy in November 2022.
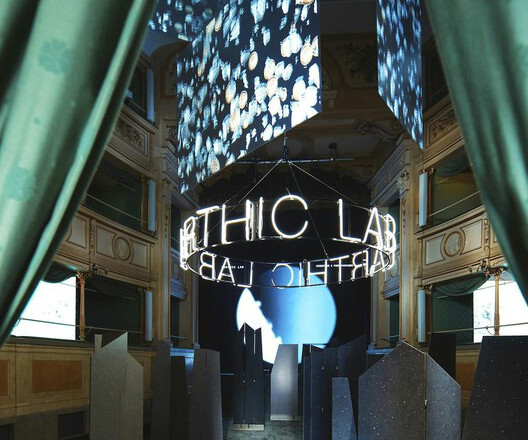
ArchDaily
APRIL 30, 2024
Cortesia de Cosentino Milan Design Week is a celebration of creativity, innovation and excellence in design, captivating audiences from all over the world. It is an event that encompasses various design-related exhibitions and activities in Milan, while Salone del Mobile is Milan Design Week's main trade fair focused specifically on furniture and interior design.

Archinect
APRIL 30, 2024
Embodying a non-hierarchical collage of traces from changing times, House14a reflects the ongoing narrative of its evolution. Rather than presenting itself as a completed work, it embraces its role as a phase within an ongoing process. Each element, whether rough or refined, old or new, is equally valued, and gains relevance through processing, assembly, and the possibility of continuous adaptation.

Advertisement
A new industry study conducted by Architizer on behalf of Chaos Enscape surveyed 2,139 design professionals to understand the state of architectural visualization and what to expect in the near future. We asked: How are visualizations produced in your firm? What impact does real-time rendering have? What approach are you taking toward the rise of AI?
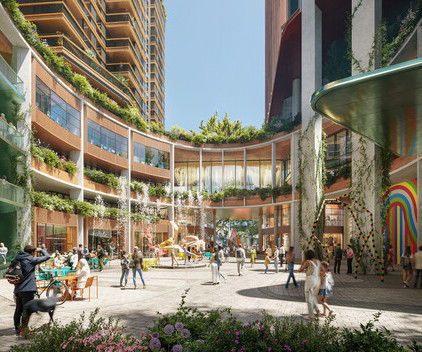
ArchDaily
APRIL 30, 2024
Courtesy of Foster + Partners | 18 Blackfriars Road Foster + Partners’ development in Bankside, London , has just been granted planning approval. Designed in collaboration with Lipton Rogers and real estate developer Hines , the Southwark Council has just agreed to proceed with the development. Titled “18 Blackfriars Road”, the project aims to revitalize a neglected two-acre brownfield site that has sat vacant for two decades.

Archinect
APRIL 30, 2024
This 4,500sf home was designed and built by Disbrow Iannuzzi. The composition of timber structure, walls, and stone is organized under a rectangular wooden ceiling plane. The house was built using shop fabricated structural insulated panels supported on post and beam glulam timbers. Building materials were chosen to be responsible and durable. The slate sculpings, a waste stream product of the slate roofing tile industry, wooden rainscreen and zinc roof were selected for sustainability and longe

ArchDaily
APRIL 30, 2024
Completed in 2021 in Bogor, Indonesia. Images by Mario Wibowo. Site - Villarci is a classic and spacious villa located at the peak of Bogor in the western region of Java. It is an illustration of the thoughtful.
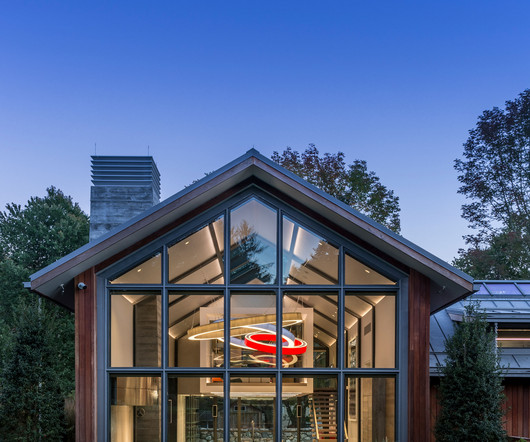
Archinect
APRIL 30, 2024
Located in the scenic beauty of New Canaan, CT, an area dotted with old colonial-era farms and modern architectural masterpieces, this guest house is a contemporary twist on traditional English threshing barns, with a bright, airy interior and an intimate connection with the outdoors. The owners, avid chefs and art collectors, desired a space to exhibit their collection and in which to entertain.

Advertisement
Aerial imagery has emerged as a necessary tool for architecture, engineering, and construction firms seeking to improve pre-construction site analysis, make more informed planning decisions, and ensure all stakeholders have access to an accurate visualization of the site to keep the project moving forward. Download our guide and take a deeper look at how aerial imagery can be leveraged to drive project efficiency by reducing unnecessary site visits and providing the accurate details required to

ArchDaily
APRIL 30, 2024
Completed in 2023 in Melbourne, Australia. Images by Sean Fennessy. As part of a major refresh of the Up There brand, Kennedy Nolan was asked to design a new flagship store on Flinders Lane – a street synonymous with.

Avontuura
APRIL 30, 2024
The Klaksvík Row Club draws both locals and visitors alike with its welcoming views of the surrounding landscapes. The post Henning Larsen design new home for Faroese rowing club in Klaksvík appeared first on Åvontuura.

ArchDaily
APRIL 30, 2024
© Simon Guesdon architects: ars. architectes urbanistes associés Location: Le Mans, France Project Year: 2023 Photographs: Simon Guesdon Photographs: Area: 33802.

Enscape
APRIL 30, 2024
Producing a stunning rendering of your design project is one of the best ways to get client buy-in. There’s just no comparison to a fully visualized project.

Advertisement
In the dynamic world of architecture, design, and construction, creative problem-solving is crucial for success. Traditional methods often fall short in effectively conveying design intent to clients. Real-time visualization empowers you with a solid decision-making tool that smooths the design process. Discover the power of real-time visualization: Effective Communication Convey your vision clearly and align with clients.
Let's personalize your content