Interior Courtyards: An Effective Strategy to Improve Space Quality in 15 Residential Projects
ArchDaily
DECEMBER 1, 2024
House in Muko / Tomohiro Hata Architect and Associates. Image © Toshiyuki Yano There are many advantages to incorporating interior courtyards in residential projects , both in urban contexts and in more natural surroundings. In both cases, they are a key element in improving the quality of the home's interior space i n various ways. Whether in the form of a central cloister, side courtyards, or through perforated slabs and the addition of skylights, these spaces play a vital role in creating a h
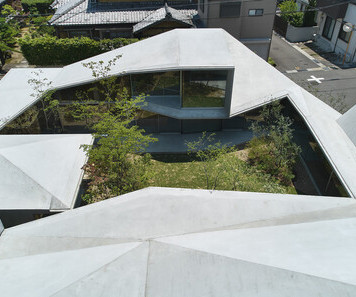
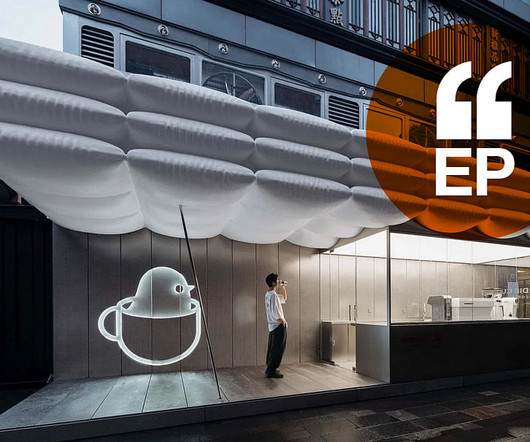
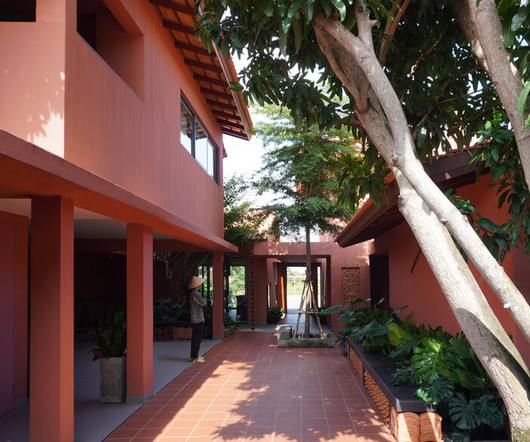





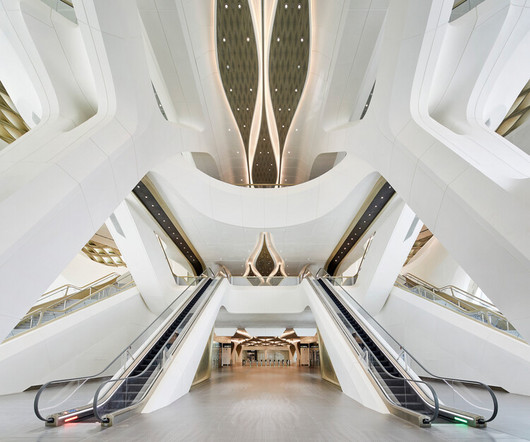
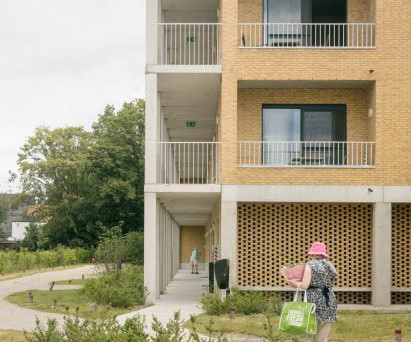
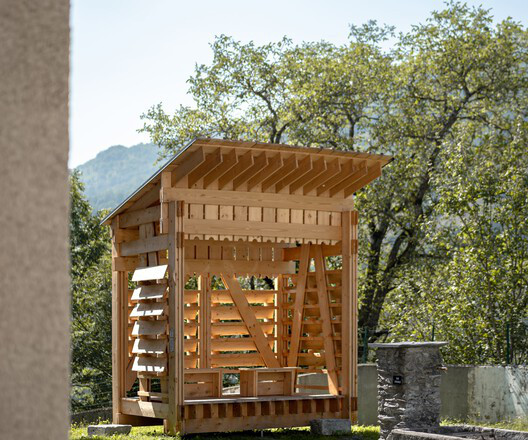
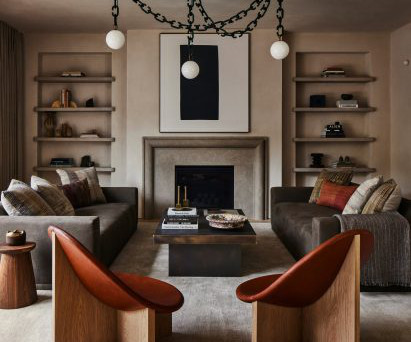


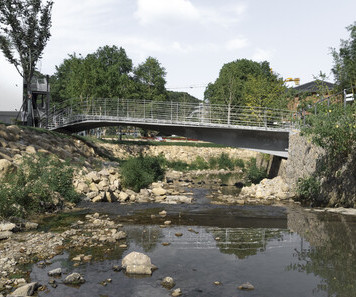

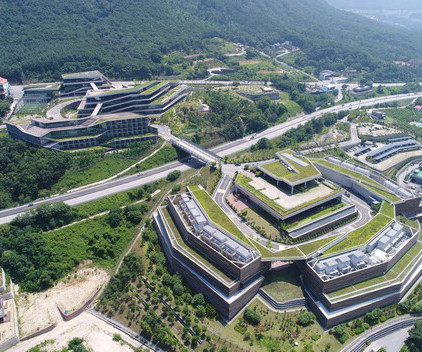
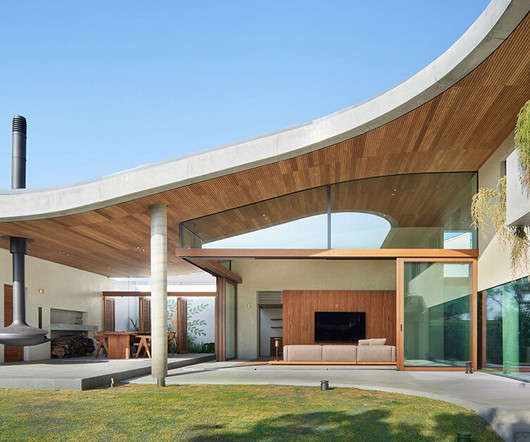


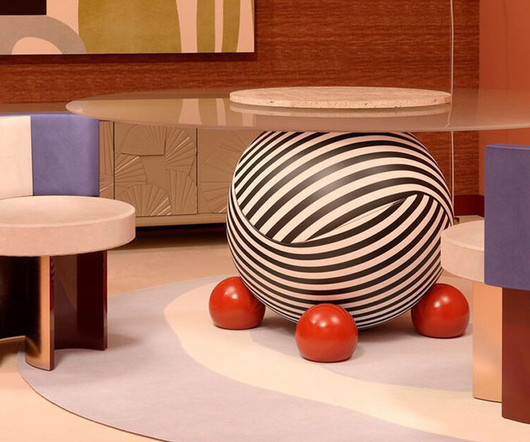
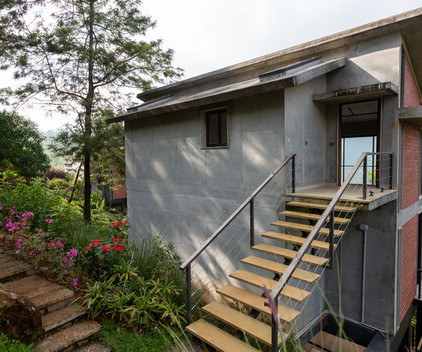
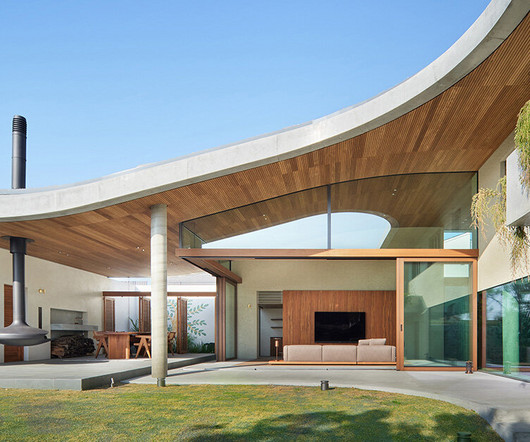

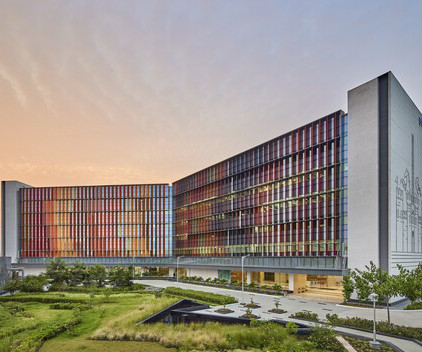
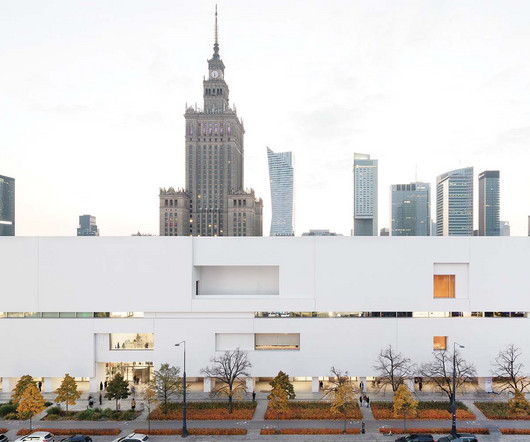
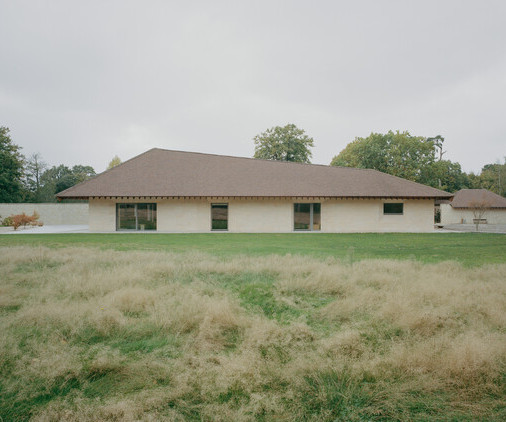


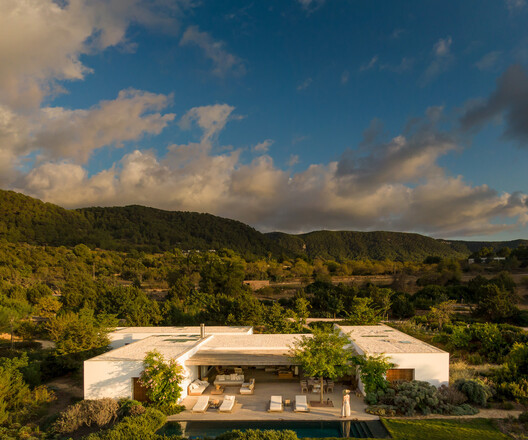

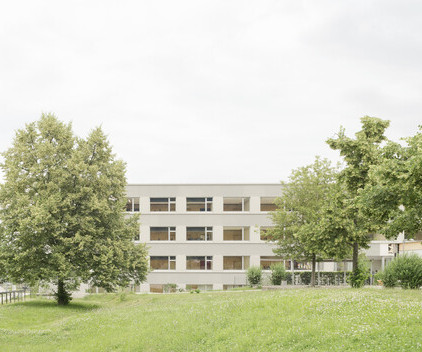








Let's personalize your content