BIG and A+ Architects Reveal Design for Mass Timber Transport Hub in France
ArchDaily
MARCH 24, 2024
© BIG - Bjarke Ingels Group Bjarke Ingels Group and A+ Architects have revealed the design for the 12,000-square-meter Marengo Multimodal Transport Hub in Toulouse , France. The project will expand the functionality of the city’s central station, Gare Matabiau, strengthening the area’s public transport networks by creating a hub for bus, railway, and metro, all connected under one roof.
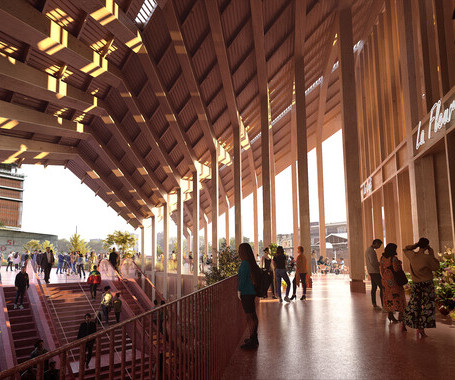


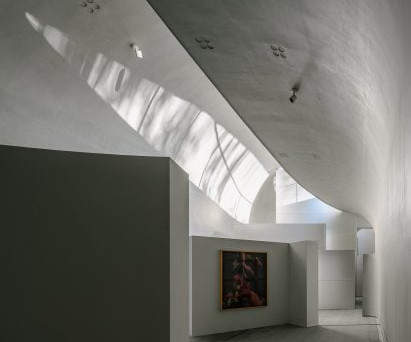





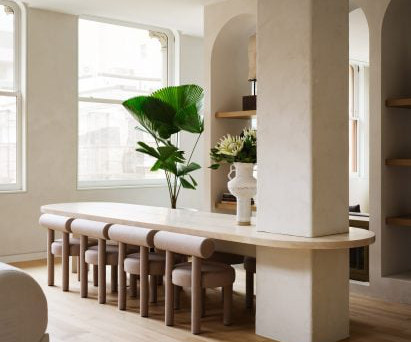




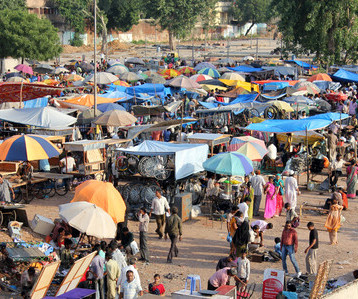
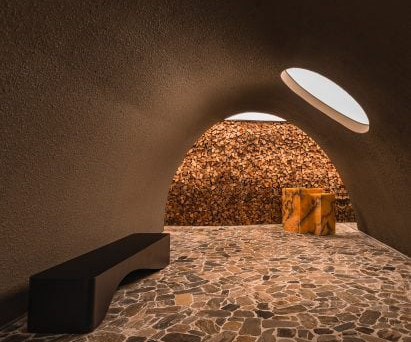




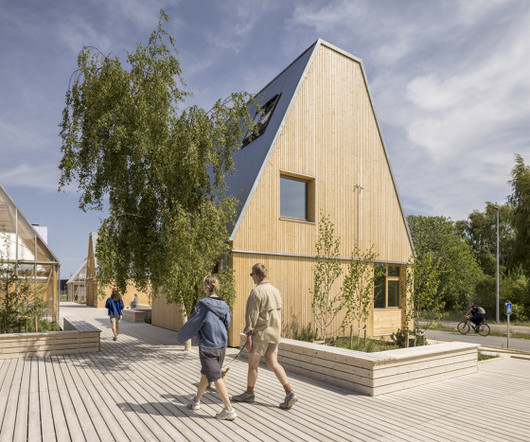



















Let's personalize your content