Architecture Beyond Humanity: Designing for Non-Human Species
ArchDaily
AUGUST 26, 2024
Dog / Human House. Image © Rungkit Charoenwat Are humans the only stewards of the built environment? For many architects and planners, spaces are designed with a focus on the needs, comfort, and health of humans. A spatial ordering, in constructed spaces and the urban fabric, designates humans as the default, singular user in this scenario. However, as much as humans have influenced the trajectory of the world, other species play a crucial role in designing, forming, and maintaining the urban la

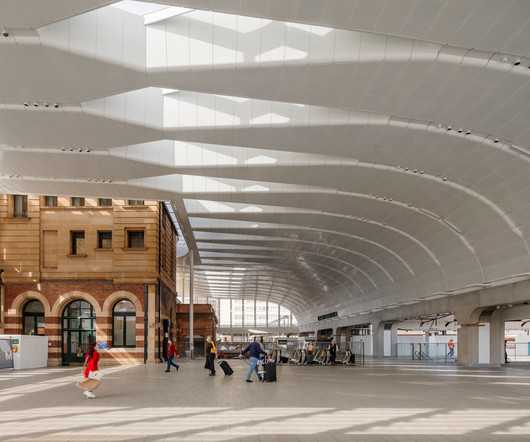
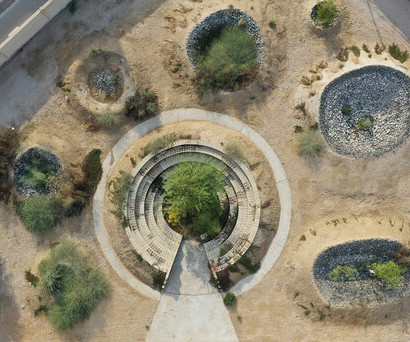
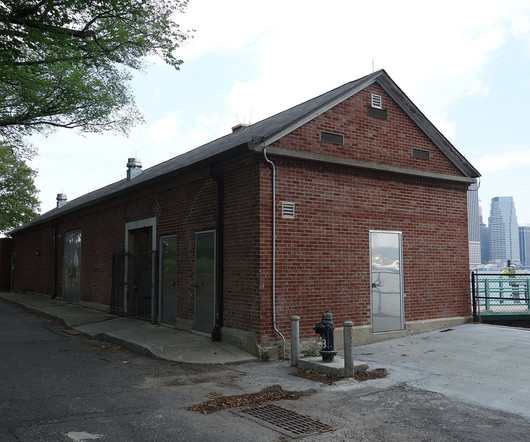




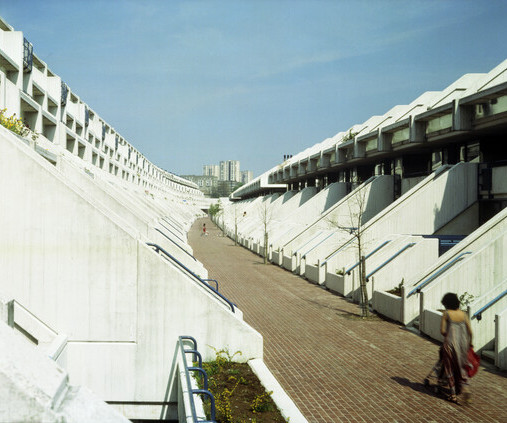
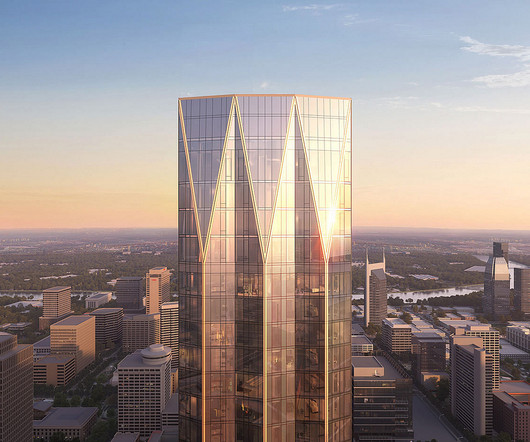

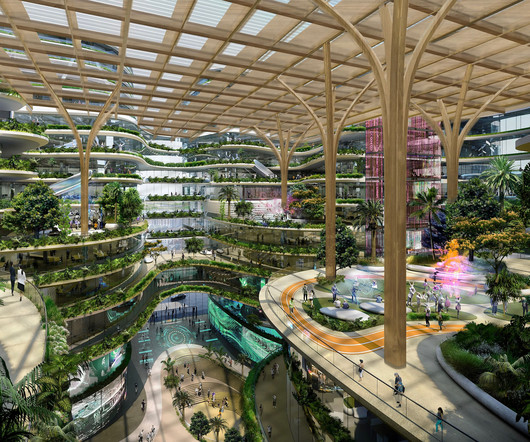


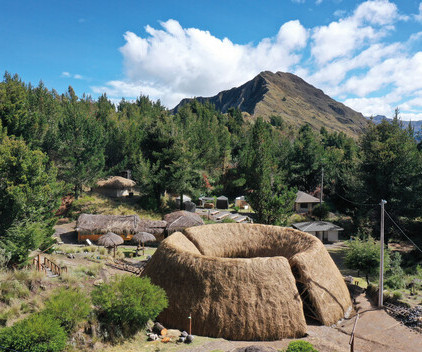


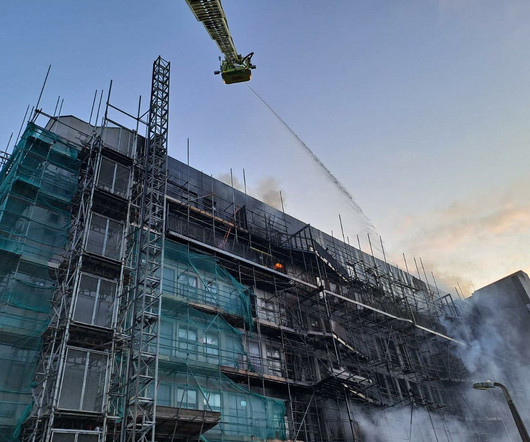

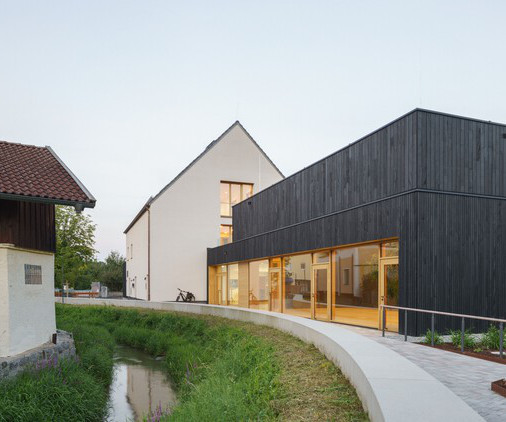
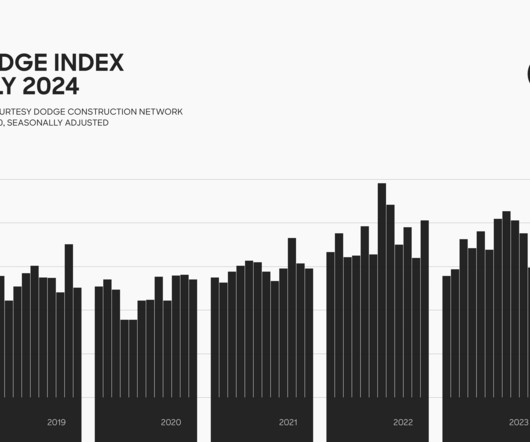
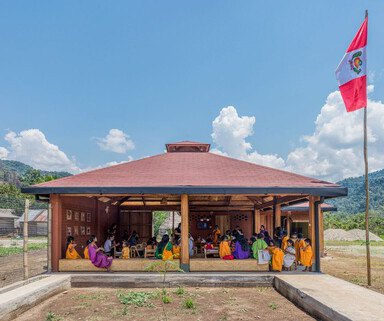


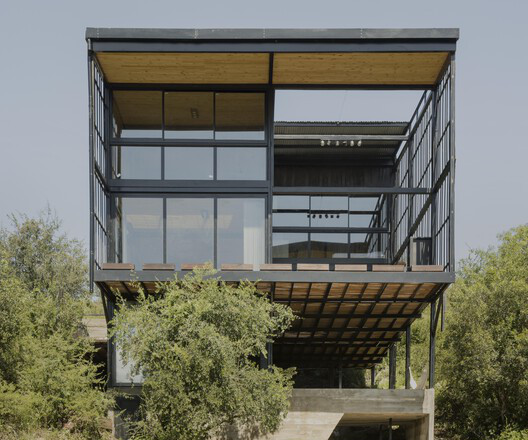

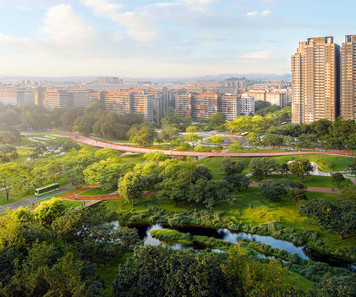


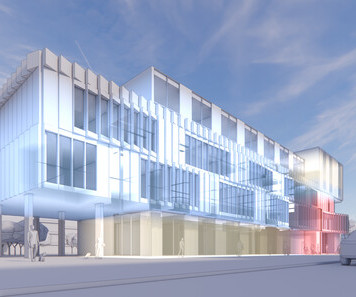
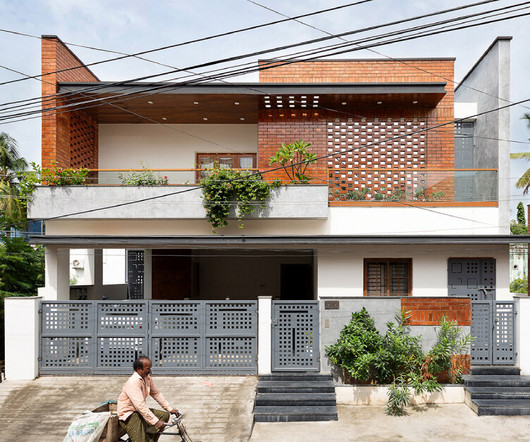









Let's personalize your content