ESIEE[it] Higher Education School / ValletdeMartinis Architectes
ArchDaily
NOVEMBER 14, 2023
© Charly Broyez architects: ValletdeMartinis Architectes Location: Pontoise, France Project Year: 2022 Photographs: Charly Broyez Area: 4714.

ArchDaily
NOVEMBER 14, 2023
© Charly Broyez architects: ValletdeMartinis Architectes Location: Pontoise, France Project Year: 2022 Photographs: Charly Broyez Area: 4714.
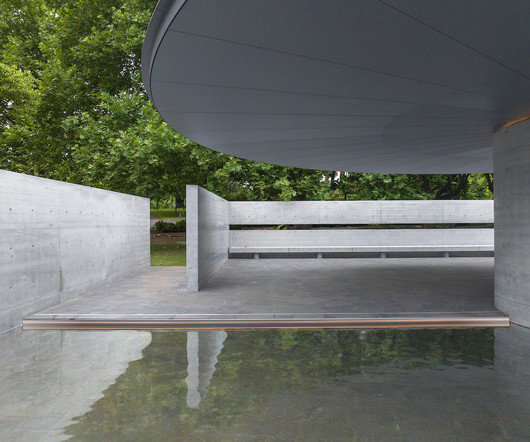
Archinect
NOVEMBER 14, 2023
Tadao Ando ’s oasis-like design for the MPavilion 10 has been revealed in Melbourne to coincide with the five-month commission’s grand opening this Thursday. Photos taken ahead of the opening ceremonies reveal the intimacy of the low-profile structure in the city’s Queen Victoria Gardens, which includes a reflecting pool in homage to traditional Japanese gardens.
This site is protected by reCAPTCHA and the Google Privacy Policy and Terms of Service apply.
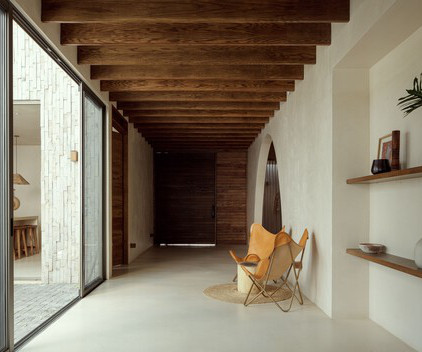
ArchDaily
NOVEMBER 14, 2023
© Lorena Darquea architects: TAQ Arquitectura Location: La Paz 417, Raquet Club, 45820 San Juan Cosalá, Jal., Mexico Project Year: 2023 Photographs: Lorena Darquea Area: 540.
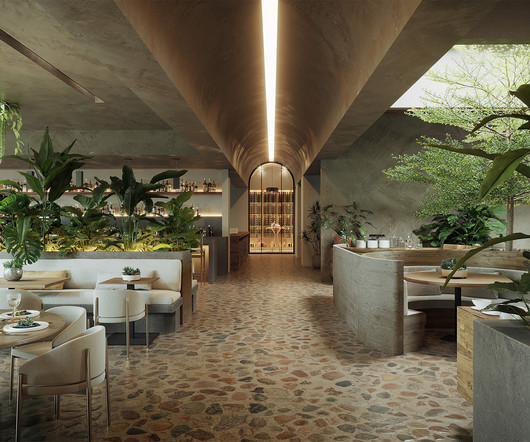
Archinect
NOVEMBER 14, 2023
In this week's curated employer highlight , we are featuring five architecture and design studios with current job openings in New York City/Brooklyn , Los Angeles , San Diego , and Pound Ridge, NY. For even more opportunities, head over to the Archinect job board and explore our active community of job seekers , firms , and schools. New York City-based architectural design firm Architecture Outfit is seeking an Intermediate Architect with at least four years of experience.

Advertisement
Kryton International leads the way in integral waterproofing solutions for concrete, helping architects, engineers, and developers protect their projects from moisture-related damage. With Kryton's Krystol Internal Membrane (KIM) technology, concrete becomes inherently waterproof, extending the lifespan of structures while minimizing maintenance. This proven technology is trusted worldwide for its ability to self-seal micro-cracks, protect against water ingress, and withstand harsh conditions.
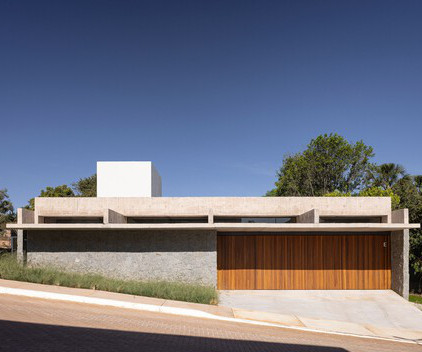
ArchDaily
NOVEMBER 14, 2023
© Joana França architects: Bloco Arquitetos Location: Lago Sul, Brasília - DF, Brazil Project Year: 2023 Photographs: Joana França Area: 400.
Architecture Focus brings together the best content for architecture professionals from the widest variety of industry thought leaders.

ArchDaily
NOVEMBER 14, 2023
© Qingshan WU architects: Wuyang Architecture Location: Fengxian Xincheng station, Feng Xian Qu, China Project Year: 2023 Photographs: Qingshan WU Area: 17960.

Archinect
NOVEMBER 14, 2023
A video of the special Pritzker Architecture Prize ceremony honoring this year’s laureate David Chipperfield has been shared with Archinect, following the culmination of the event held this May from the Ancient Agora in Athens. Chipperfield spoke to a crowd who were assembled at the cultural site in honor of the 45th year of the Pritzker Prize, which has been presented annually by the Hyatt Foundation since its establishment in 1979.
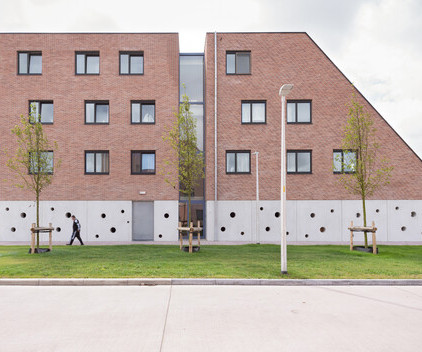
ArchDaily
NOVEMBER 14, 2023
© Jessy van der Werff architects: POLYGOON Architectuur Location: Galopstraat 1/2, 8600 Diksmuide, Belgium Project Year: 2022 Photographs: Jessy van der Werff Area: 2880.
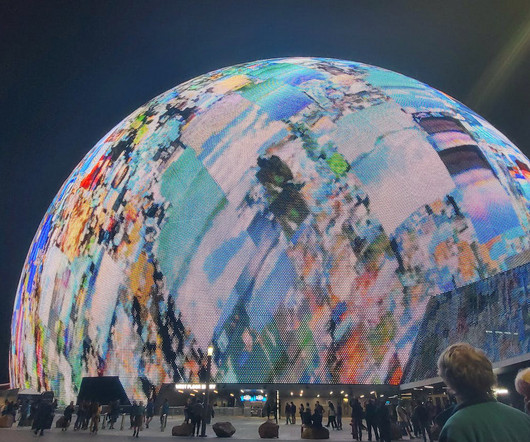
Archinect
NOVEMBER 14, 2023
The differences between “City” and the Sphere are deep, true, yet narrower than you might suppose—the works are trying for the same things but in opposite ways. Both are big, expensive, geometric structures in the desert that offer visitors a vivid encounter with the natural world—one with exquisite footage of jellyfish and the like, the other with deftly roughened rock and concrete.

Advertisement
This ebook is a helpful guide for architects & specification writers, focusing on the crucial role specifications play in building design. It dives into different types, relevant regulations, & best practices to keep in mind. You’ll find practical tips.
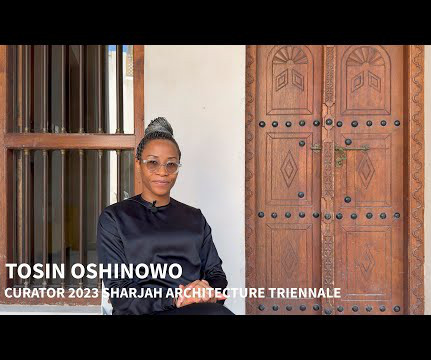
ArchDaily
NOVEMBER 14, 2023
The Sharjah Architecture Triennial 2023 opened on November 11, 2023, with a wide program focused on the overarching theme of The Beauty of Impermanence: An Architecture of Adaptability. While on-site in Sharjah, the ArchDaily team had the chance to sit down with curator Tosin Oshinowo and discuss her curatorial view, the development of the main themes of the program, and the larger principles and intentions behind the event.
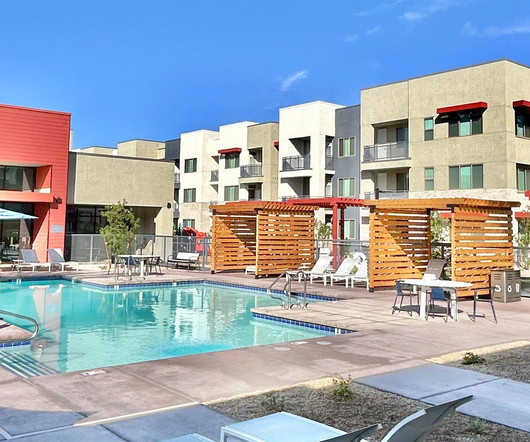
Archinect
NOVEMBER 14, 2023
Local leaders near Phoenix are placing limits on where new homes can be built, with the goal of protecting long-term access to water. But there's a significant loophole. [.] Policymakers may try again, and the governor has set up a task force on the issue. Ferris says the strength of Arizona's water law is that it links building decisions with water decisions.

ArchDaily
NOVEMBER 14, 2023
Completed in 2019 in Japan. Images by Atsushi Shiotani. "Hands-on experience art market" - The place, around Tanba station in Kyoto-city, gathers various ingredients and is lined with many wholesale.
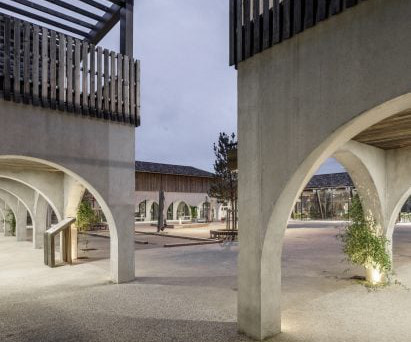
Deezen
NOVEMBER 14, 2023
Copenhagen studio NORD Architects drew on research into the built environment's impact on people with dementia for the Alzheimer's Village in Dax, the first project of its kind in France. Awarded via a competition in 2016, the studio's design references the urban layout of Dax's old town to create a sense of familiarity for its residents, with a communal "market square" wrapped by concrete arcades at its centre.

Speaker: Donna Laquidara-Carr, PhD, LEED AP, Industry Insights Research Director at Dodge Construction Network
In today’s construction market, owners, construction managers, and contractors must navigate increasing challenges, from cost management to project delays. Fortunately, digital tools now offer valuable insights to help mitigate these risks. However, the sheer volume of tools and the complexity of leveraging their data effectively can be daunting. That’s where data-driven construction comes in.
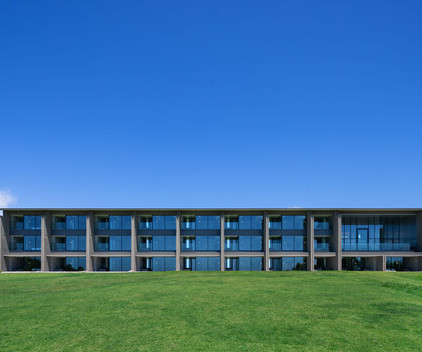
ArchDaily
NOVEMBER 14, 2023
© Nacasa & Partners, TAISEI DESIGN Planners Architects & Engineers architects: TAISEI DESIGN Planners Architects & Engineers Location: 2877 Kamisakiyamachō, Goto, Nagasaki 853-0023, Japan Project Year: 2022 Photographs: Nacasa & Partners, TAISEI DESIGN Planners Architects & Engineers Area: 2840.
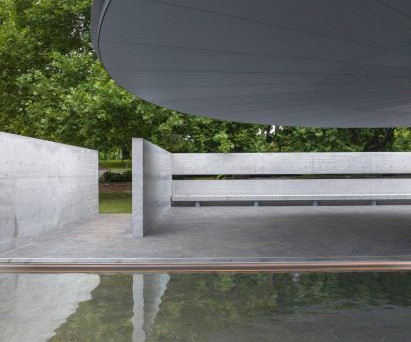
Deezen
NOVEMBER 14, 2023
Pritzker Architecture Prize-winning architect Tadao Ando has designed an aluminium-disc-topped pavilion as the 10th MPavilion in Melbourne , Australia. Created as the Japanese architect's first-ever project in Australia, the concrete pavilion was designed as a space to reflect on the surrounding Queen Victoria Gardens. Tadao Ando has designed the 10th MPavilion "The design for the MPavilion began with a desire to find a scene of eternity within an oasis of Melbourne, the Queen Victoria Gardens,"
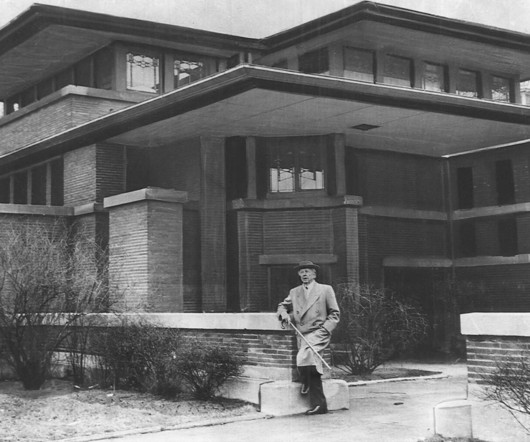
Dwell
NOVEMBER 14, 2023
The estate of arguably America’s most famous architect is tied up in a convoluted web of foundations, conservancies, and a trust—one that outlines the state of preservation today. In the mid-1960s, Americans decided it was time to preserve their past. That’s when federal protective status was first granted to historic districts, including Charleston’s in South Carolina and the Vieux Carré in New Orleans, and in 1966, the National Register of Historic Places was created.
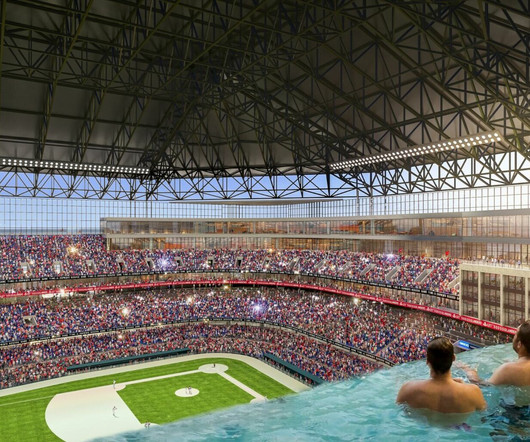
The Architect's Newsletter
NOVEMBER 14, 2023
In Incheon, South Korea—a locale just west of Seoul—retail giant Shinsegae Group (SSG) is partnering with Pittsburgh-based DLA+ Architecture and Interior Design (DLA+) to design the Cheongna SSG Baseball Stadium The post DLA+ and CRTKL are designing a hybrid baseball stadium, shopping mall, hotel complex in Incheon, South Korea appeared first on The Architect’s Newspaper.

Advertisement
A new industry study conducted by Architizer on behalf of Chaos Enscape surveyed 2,139 design professionals to understand the state of architectural visualization and what to expect in the near future. We asked: How are visualizations produced in your firm? What impact does real-time rendering have? What approach are you taking toward the rise of AI?
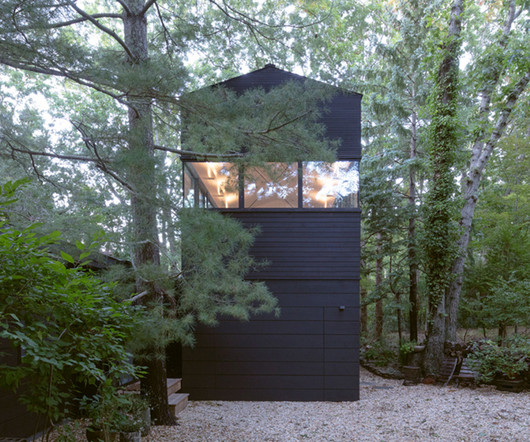
Avontuura
NOVEMBER 14, 2023
Worrell Yeung delicately inserted the structure within the smallest footprint possible and minimizing the impact on the pristine landscape. The post Worrell Yeung design Long Island artist studio that minimizes impact on the surrounding forest appeared first on Åvontuura.
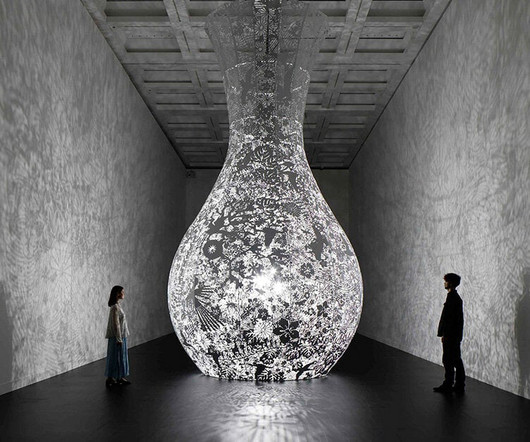
designboom
NOVEMBER 14, 2023
the show is designed to speak to visitors on a deeply physical level, evoking a sense of organic integration that they have lost in the fragmented state of our current world. The post shinji ohmaki’s delicately carved vessels cast shadows of flowers at national art center, tokyo appeared first on designboom | architecture & design magazine.

Architectural Record
NOVEMBER 14, 2023
Closed for 15-years due to disrepair and water damage, this integral component of the architect’s complex in Connecticut will reopen for the landmark property’s 75 th anniversary in April 2024.
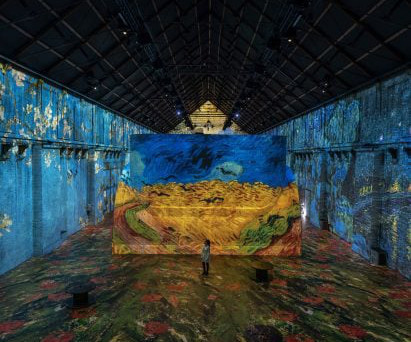
Deezen
NOVEMBER 14, 2023
Creative studio D/Dock has transformed a hall inside Amsterdam's former Westergasfabriek gasworks into Fabrique des Lumières – billed as the largest immersive art centre in the Netherlands. Commissioned by Parisian company Culturespaces , D/Dock 's design and build team transformed the double-height 3,800-square-metre hall into an exhibition space where bright, colourful artworks are projected across the floor and walls.

Advertisement
Aerial imagery has emerged as a necessary tool for architecture, engineering, and construction firms seeking to improve pre-construction site analysis, make more informed planning decisions, and ensure all stakeholders have access to an accurate visualization of the site to keep the project moving forward. Download our guide and take a deeper look at how aerial imagery can be leveraged to drive project efficiency by reducing unnecessary site visits and providing the accurate details required to
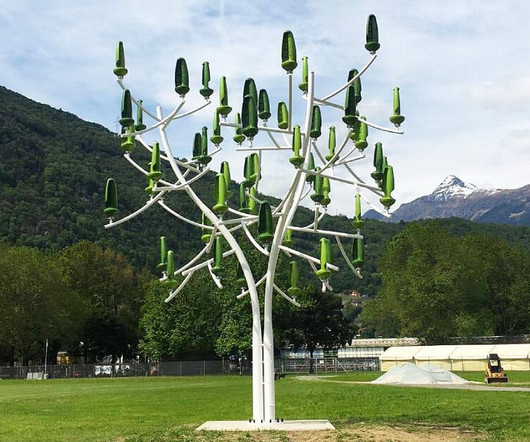
designboom
NOVEMBER 14, 2023
new world wind’s aeroleaf hybrid features a tree-shaped wind turbine that has rotating leaves to capture air and petals with solar panels to absorb sunlight. The post aeroleaf hybrid’s tree-shaped wind turbine includes solar panels for dual energy production appeared first on designboom | architecture & design magazine.

Deezen
NOVEMBER 14, 2023
A divider informed by the Microsoft logo and a sculpture made of a single cord of iron in the shape of a chair were among the objects featured at the Mueble Escultura exhibition in Buenos Aires. Curated by Lucila Garcia de Onrubia and Cinthia Kazez , the Mueble Escultura Vol 2 exhibition featured "sculptures that resemble furniture and furniture that resembles sculptures" created by a host of designers living throughout Argentina in response to an open call.
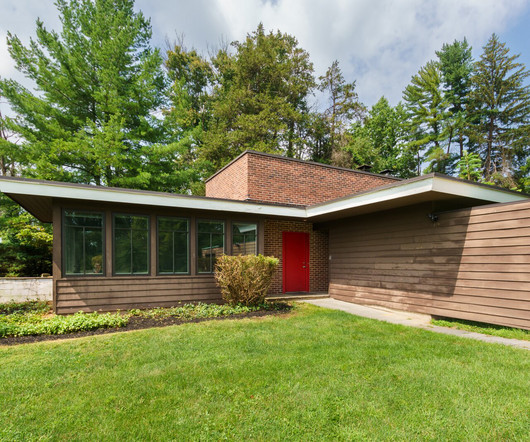
Dwell
NOVEMBER 14, 2023
If you want it, you’ll have to move it. Location : 35 Stonehouse Drive, Princeton, New Jersey Price : $325,000 Architect : Wynant D. Vanderpool, Jr. Year Built :1952 Footprint : Three bedrooms, three baths From the Agent : " Calling all history buffs and midcentury enthusiasts. Now is your chance to own a piece of Princeton’s past with this one-of-a-kind house designed by Wynant D.
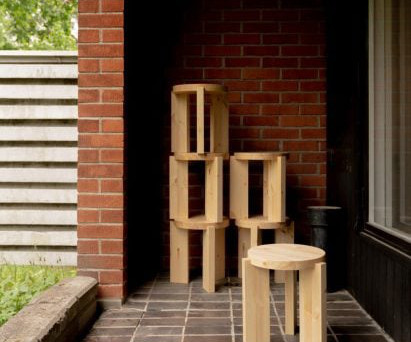
Deezen
NOVEMBER 14, 2023
Retailer Finnish Design Shop has launched a tool to individually assess and rate the sustainability of more than 20,000 design products featured on its online store. The retailer's Product Sustainability Framework intends to support customers in making sustainable design purchases by scoring every item it sells according to a fixed set of criteria tailored specifically for design products.

Advertisement
In the dynamic world of architecture, design, and construction, creative problem-solving is crucial for success. Traditional methods often fall short in effectively conveying design intent to clients. Real-time visualization empowers you with a solid decision-making tool that smooths the design process. Discover the power of real-time visualization: Effective Communication Convey your vision clearly and align with clients.
Let's personalize your content