ME House / Equipo de Arquitectura
ArchDaily
FEBRUARY 9, 2024
© Federico Cairoli architects: Equipo de Arquitectura Location: Asunción, Paraguay Project Year: 2022 Photographs: Federico Cairoli Area: 390.

ArchDaily
FEBRUARY 9, 2024
© Federico Cairoli architects: Equipo de Arquitectura Location: Asunción, Paraguay Project Year: 2022 Photographs: Federico Cairoli Area: 390.
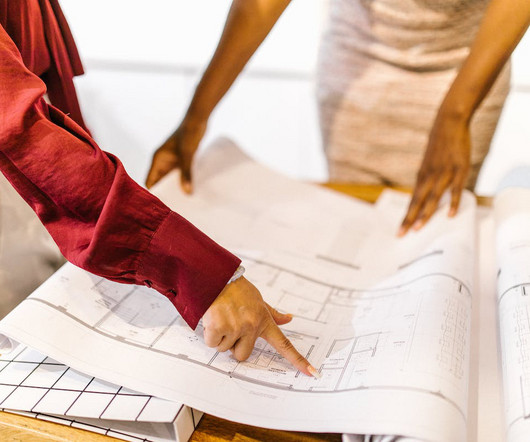
Archinect
FEBRUARY 9, 2024
A new study conducted by the group Grand View Research Inc. has indicated a likely rise in the global demand for architectural services to a market share of $523.2 billion by the end of the decade. The study cites the rates of urbanization in countries such as Brazil and India alongside a worldwide focus on the creation of affordable housing as the main factors supporting a compound annual growth rate (CAGR) of 4.8% from 2023 to 2030.
This site is protected by reCAPTCHA and the Google Privacy Policy and Terms of Service apply.

ArchDaily
FEBRUARY 9, 2024
© Rungkit Charoenwat architects: BodinChapa Architects Location: Bangkok, Thailand Project Year: 2023 Photographs: Rungkit Charoenwat Area: 300.
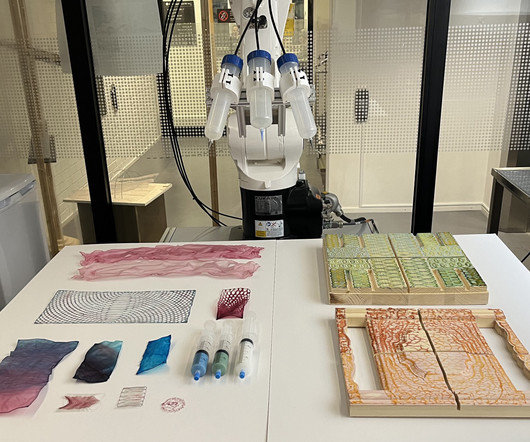
Archinect
FEBRUARY 9, 2024
Researchers at Chalmers University of Technology in Sweden have published their study into how materials made from nanocellulose and algae can be used as sustainable architectural materials. The research, conducted in collaboration with the Wallenberg Wood Science Center, “shows how the abundant sustainable material can be 3D printed into a wide array of architectural components, using much less energy than conventional construction methods,” according to the team.

Advertisement
Kryton International leads the way in integral waterproofing solutions for concrete, helping architects, engineers, and developers protect their projects from moisture-related damage. With Kryton's Krystol Internal Membrane (KIM) technology, concrete becomes inherently waterproof, extending the lifespan of structures while minimizing maintenance. This proven technology is trusted worldwide for its ability to self-seal micro-cracks, protect against water ingress, and withstand harsh conditions.

ArchDaily
FEBRUARY 9, 2024
© texture on texture architects: Architecture Lab Boum Location: Jipyeong-myeon, Yangpyeong-gun, Gyeonggi-do, South Korea Project Year: 2023 Photographs: texture on texture Area: 178.
Architecture Focus brings together the best content for architecture professionals from the widest variety of industry thought leaders.

ArchDaily
FEBRUARY 9, 2024
© Inclined Studio architects: d6thD design studio Location: at&po= khanderaopura ta-sanand, 4835+X4C, di, Ahmedabad, Khanderavpura, Gujarat 382115, India Project Year: 2022 Photographs: Inclined Studio Area: 250.

Archinect
FEBRUARY 9, 2024
An exhibition of Thom Mayne ’s digitally assisted artwork is about to open at Vancouver’s Paul Kyle Gallery. From February 10th on, the gallery will present 'Constructing the Spontaneous,' a series of recently-made art created with computer algorithms that work as a commentary on the interplay between high technology, humanistic ideals, and expression.

ArchDaily
FEBRUARY 9, 2024
© Denilson Machado architects: Ticiane Lima Arquitetura & Interiores Location: Av.

Archinect
FEBRUARY 9, 2024
This edition of Bustler's curated picks of noteworthy architecture and design competitions features four briefs inviting public infrastructure designs that serve to bring people together, creative proposals for a 100,000-square-foot campus around the Boulder Museum of Contemporary Art, innovative masonry design and construction, and forward-thinking, student-led airport terminal designs for the year 2100.

Advertisement
This ebook is a helpful guide for architects & specification writers, focusing on the crucial role specifications play in building design. It dives into different types, relevant regulations, & best practices to keep in mind. You’ll find practical tips.

ArchDaily
FEBRUARY 9, 2024
Forest View House / Sinichi Ogawa & Associates. Image © Shinichi Ogawa & Associates The private space is usually associated with hiding what goes on inside, allowing people to have certain moments of intimacy. Habitually, bathrooms have been designed for this purpose, reducing openings to a minimum or — sometimes — eliminating them completely.

Archinect
FEBRUARY 9, 2024
The Cascade Bungalows at Brasada Ranch are the newest luxury hospitality offering at this all-season family resort in Central Oregon. The bungalows are 16 new guest room experiences that bring a contemporary and bespoke approach to life on the ranch. The buildings are stepped with the topography and offer privacy for every unit and unobstructed views of the Cascade Mountains.

ArchDaily
FEBRUARY 9, 2024
Completed in 2020 in Bovec, Slovenia. Images by Miran Kambič. In the town of Bovec, a tourist center of Bovško and upper Soča valley, SoNo arhitekti designed a sports hotel. The location is surrounded by high.
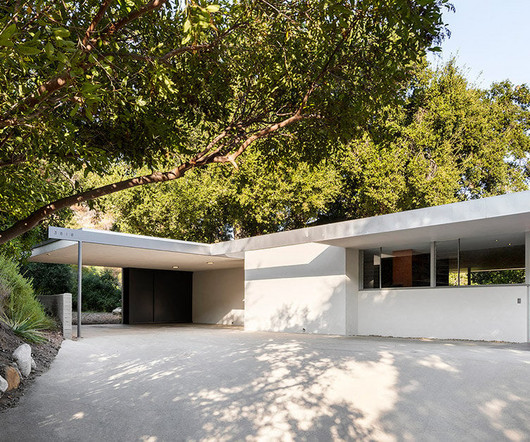
designboom
FEBRUARY 9, 2024
the residence has undergone a thorough three-year restoration, honoring neutra's original design for a seamless indoor-outdoor living experience. The post richard neutra’s restored mid-century home in california is now up for rent appeared first on designboom | architecture & design magazine.

Speaker: Donna Laquidara-Carr, PhD, LEED AP, Industry Insights Research Director at Dodge Construction Network
In today’s construction market, owners, construction managers, and contractors must navigate increasing challenges, from cost management to project delays. Fortunately, digital tools now offer valuable insights to help mitigate these risks. However, the sheer volume of tools and the complexity of leveraging their data effectively can be daunting. That’s where data-driven construction comes in.

ArchDaily
FEBRUARY 9, 2024
Completed in 2023 in Au, Austria. Images by Adolf Bereuter. How can a 200-year-old Maisäß be remodeled into a hotel with a restaurant, suites and a wellness area? The “Am Holand” hotel complex can be seen from.

designboom
FEBRUARY 9, 2024
the plaza recalls a small-scale neighborhood, with 'streets' and 'alleys' connecting the different levels and spaces infused with vegetation. The post B.L.U.E. architecture studio simulates infinite layers of circulation inside jiaxing’s seed plaza appeared first on designboom | architecture & design magazine.

ArchDaily
FEBRUARY 9, 2024
Completed in 2023 in Telchac Puerto, Mexico. Images by César Béjar. Temporada is located on the coast of Telchac Puerto, in the Yucatan Peninsula. It is composed of 32 apartments divided into two towers, one with 11.

Deezen
FEBRUARY 9, 2024
Australian studio Koichi Takada Architects has completed Upper House, a 33-storey high-rise in Brisbane designed to reflect the city's tropical setting and First Nations history. Upper House contains 188 apartments and 1,000 square metres of communal amenities behind a winding timber facade described by Koichi Takada Architects as "architectural roots".

Advertisement
A new industry study conducted by Architizer on behalf of Chaos Enscape surveyed 2,139 design professionals to understand the state of architectural visualization and what to expect in the near future. We asked: How are visualizations produced in your firm? What impact does real-time rendering have? What approach are you taking toward the rise of AI?
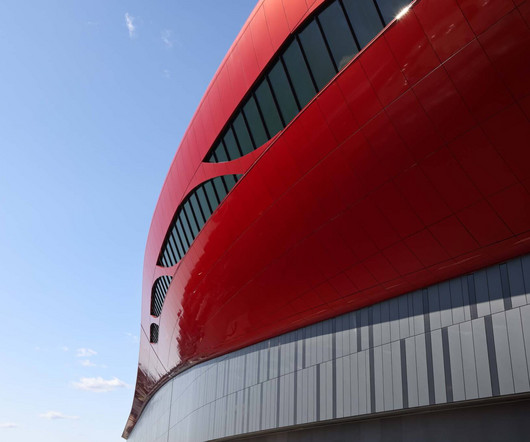
The Architect's Newsletter
FEBRUARY 9, 2024
Brought to you by: Architect: luis vidal + architects Completion Date: October 2023 Location: Boston View More Project Info luis vidal + architects has delivered an expansion to Terminal E, The post luis vidal + architects tops Logan Airport’s Terminal E with a prismatic red volume appeared first on The Architect’s Newspaper.

Deezen
FEBRUARY 9, 2024
Slender timber columns frame the living spaces in Forest of Pillars, a block of two family homes in Fukushima , Japan, designed by local studio IGArchitects to reference the forest of thin trees at the rear of the site. The project was designed for two families who wanted to live in the same building but have their own independent spaces. Drawing both on the nearby trees and traditional timber homes in Japan, IGArchitects designed the structure around a narrow grid of timber columns that act as

designboom
FEBRUARY 9, 2024
foster + partners' 'one beverly hills' to bring walkable living to LA, its gardens irrigated with harvested rainwater and recycled greywater. The post foster + partners breaks ground on ‘one beverly hills,’ a walkable green oasis for LA appeared first on designboom | architecture & design magazine.
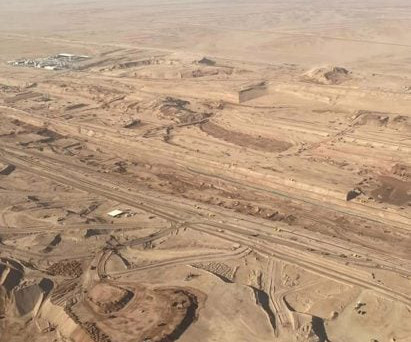
Deezen
FEBRUARY 9, 2024
This week on Dezeen , aerial images showed construction progressing on projects involved in the Saudi mega-development Neom , including The Line megacity, Oxagon port and Sindalah island resort. In a bid to prove the controversial project was moving forward, The Line's chief operating officer Giles Pendleton shared the images in a LinkedIn post titled "Neom is real".

Advertisement
Aerial imagery has emerged as a necessary tool for architecture, engineering, and construction firms seeking to improve pre-construction site analysis, make more informed planning decisions, and ensure all stakeholders have access to an accurate visualization of the site to keep the project moving forward. Download our guide and take a deeper look at how aerial imagery can be leveraged to drive project efficiency by reducing unnecessary site visits and providing the accurate details required to
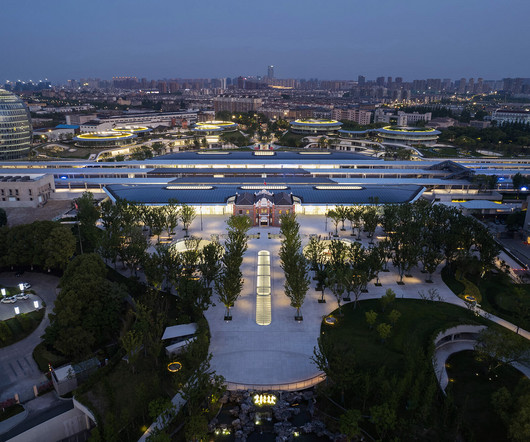
The Architect's Newsletter
FEBRUARY 9, 2024
Jiaxing is a historic city 60 miles southwest of Shanghai. There, MAD Architects—an international office with locations in Beijing, Rome, Jiaxing, and Los Angeles founded by Ma Yansong—has completed a The post In Jiaxing, China, MAD Architects reconstructed a historic train station with modern facilities for a rapidly growing city appeared first on The Architect’s Newspaper.
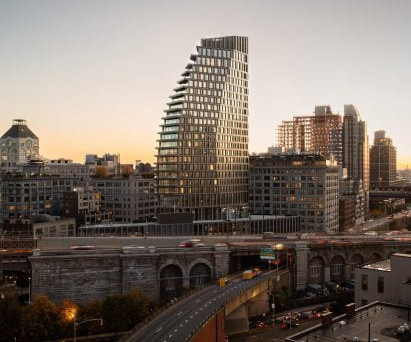
Deezen
FEBRUARY 9, 2024
Local studio Hill West Architects has completed the sail-shaped Olympia Dumbo residential skyscraper in Brooklyn , which has a design informed by the industrial heritage of the borough. Located alongside the Brooklyn Bridge in Dumbo , the Olympia Dumbo tower rises 401 feet tall (122 metres) and has 33 storeys. It has a wedge-shaped form and sits on top of an angular podium.

The Architect's Newsletter
FEBRUARY 9, 2024
“Who brought the hankies? It’s going to be a long night,” Liz Diller remarked at the beginning of a memorial for Anthony Vidler held on a recent Saturday at The The post A memorial for Anthony Vidler and a celebration of 40 years of Parc de la Villette offer reasons for reflection appeared first on The Architect’s Newspaper.
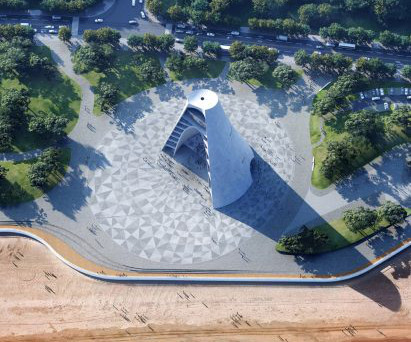
Deezen
FEBRUARY 9, 2024
As China prepares to celebrate Chinese New Year tomorrow, Dezeen rounds up the 12 most anticipated architecture projects set to complete in the country this year. China's architecture industry has been hit hard by the commercial property crisis in the past year – and that is reflected in the projects selected below. With no sign of recovery in sight it is a relatively modest group, often with a focus on integrating with urban and natural fabrics rather than ostentatious mega-structures.

Advertisement
In the dynamic world of architecture, design, and construction, creative problem-solving is crucial for success. Traditional methods often fall short in effectively conveying design intent to clients. Real-time visualization empowers you with a solid decision-making tool that smooths the design process. Discover the power of real-time visualization: Effective Communication Convey your vision clearly and align with clients.
Let's personalize your content