House of Bluff / Chaoffice
ArchDaily
SEPTEMBER 23, 2024
© Zhu Yumeng architects: Chaoffice Location: Junxiang Village, Zhitang, Mentougou District, Beijing, China Project Year: 2024 Photographs: Zhu Yumeng Photographs: Area: 305.
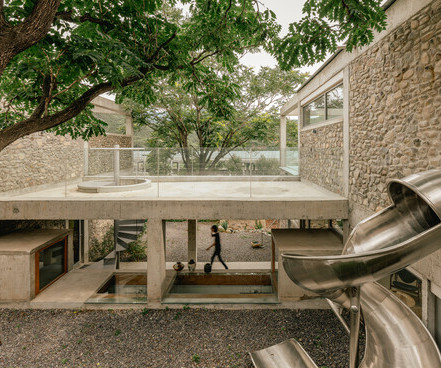
ArchDaily
SEPTEMBER 23, 2024
© Zhu Yumeng architects: Chaoffice Location: Junxiang Village, Zhitang, Mentougou District, Beijing, China Project Year: 2024 Photographs: Zhu Yumeng Photographs: Area: 305.
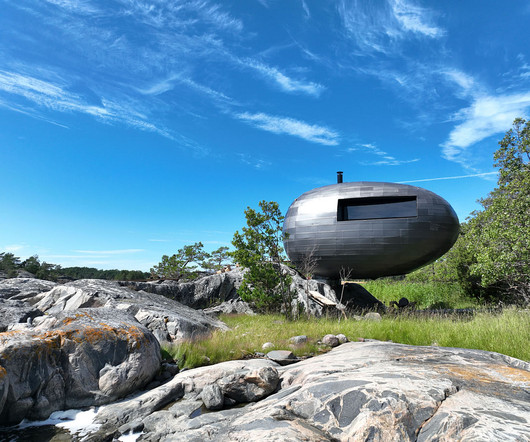
Archinect
SEPTEMBER 23, 2024
On an island within the Finnish archipelago, a sleek, pebble-shaped sauna seems to delicately balance atop a small rock formation. Called Kivi Sauna, the structure was designed by Helsinki -based design and architecture studio Sotamaa. Image courtesy of Sotamaa The firm’s design process was guided by a desire to foster a deep connection between the sauna and its surrounding environment, which is defined by the sea and the island’s stark rock landscapes.
This site is protected by reCAPTCHA and the Google Privacy Policy and Terms of Service apply.
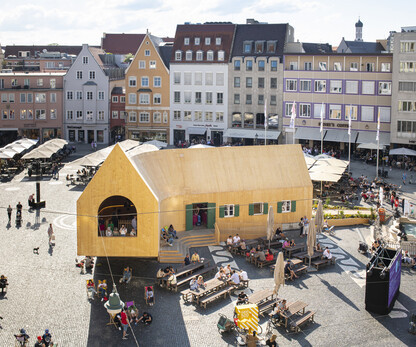
ArchDaily
SEPTEMBER 23, 2024
Fuggerei NEXT500 Pavilion / MVRDV. Image © Saskia Wehler How do pavilions emerge in architecture? What role do they play in urban spaces? Beyond the multiple interpretations that exist around the world, the pavilion, as an architectural principle and typology, tends toward extroversion, often associated with a centrifugal nature and visual openness toward the horizon, which is linked to its origins as a tent offering shelter from the elements.
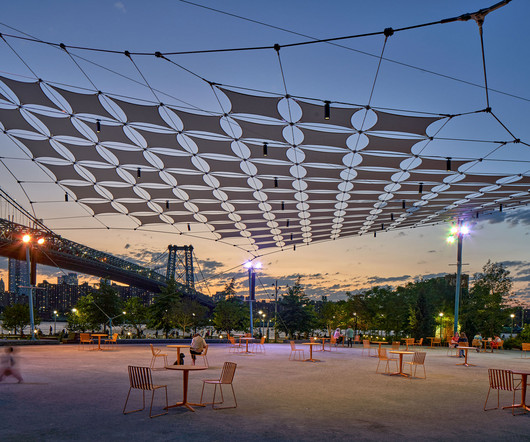
Archinect
SEPTEMBER 23, 2024
The completed and final piece of Domino Park at the redeveloped Domino Sugar Factory site in Williamsburg, Brooklyn has been unveiled after developer Two Trees Management opened the one-acre Domino Square to the public for the first time on Monday. Image: Daniel Levin for Two Trees Management The square extends the larger six-acre Domino Park design from Field Operations , establishing a 33,300 square foot public area between the completed One Domino Square residences and The Refinery at Domino

Advertisement
Kryton International leads the way in integral waterproofing solutions for concrete, helping architects, engineers, and developers protect their projects from moisture-related damage. With Kryton's Krystol Internal Membrane (KIM) technology, concrete becomes inherently waterproof, extending the lifespan of structures while minimizing maintenance. This proven technology is trusted worldwide for its ability to self-seal micro-cracks, protect against water ingress, and withstand harsh conditions.
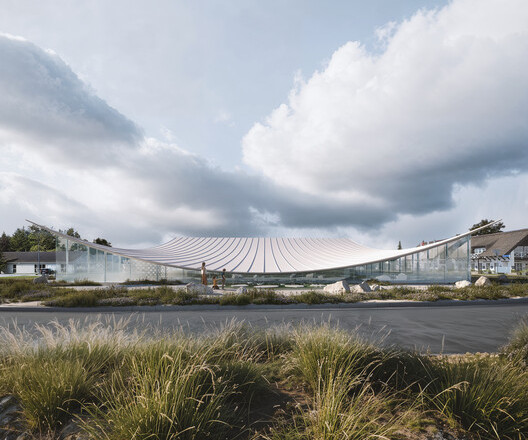
ArchDaily
SEPTEMBER 23, 2024
Courtesy of BIG Bjarke Ingels Group (BIG) is leading the transformation of a former supermarket into the new Museum for Paper Art in Denmark's North Jutland region. With paper art deeply ingrained in Danish cultural heritage , symbolized by Le Klint's folded lampshades and H.C. Andersen's intricate paper cuttings, this renovation and expansion aim to elevate the museum's profile and double its visitor numbers.
Architecture Focus brings together the best content for architecture professionals from the widest variety of industry thought leaders.
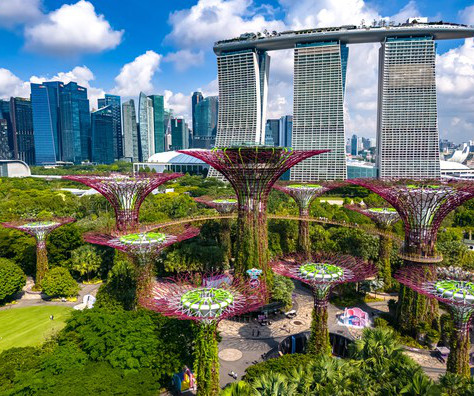
ArchDaily
SEPTEMBER 23, 2024
Gardens by the Bay and Marina Bay Sands in Singapore. Image © monticello via Shutterstock With expanding urban populations and evolving consumption patterns, cities are faced with challenges pertaining to waste management. Traditional approaches centered on collection and disposal currently seem inadequate in the face of serious environmental concerns and resource scarcity.
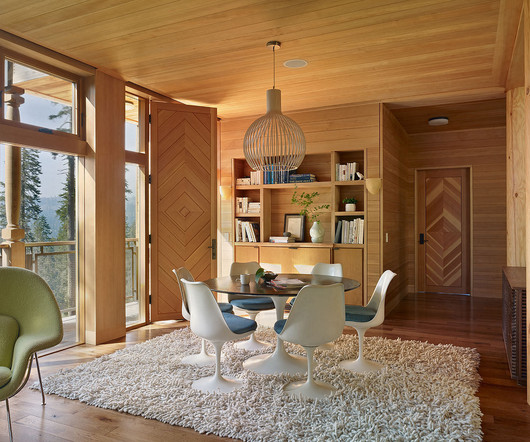
Archinect
SEPTEMBER 23, 2024
Following our previous visit to DLR Group , we are moving our Meet Your Next Employer series to San Francisco this week to explore the work of BCV Architecture + Interiors. Based between San Francisco and New York, the firm has built a portfolio spanning residential, hospitality, commercial, and civic/cultural projects. Describing its approach, the firm says it “strives to produce work that is simple, elegant and timeless; an efficient expression of design that shows a sense of restraint a
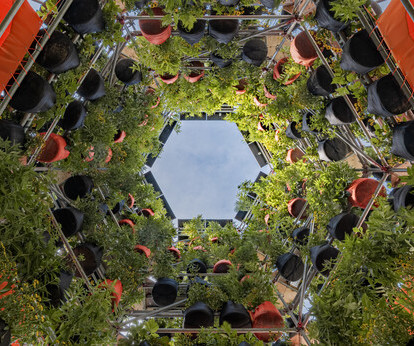
ArchDaily
SEPTEMBER 23, 2024
© Emilio P. Doiztua Architects Belinda Tato and Jose Luis Vallejo of Ecosistema Urbano have designed a plug-in public space designed to address the effects of climate change in ill-equipped urban environments. Titled Polinature , the installation took shape in the Harvard Center for Green Buildings and Cities backyard, at the Salata Institute of Harvard.
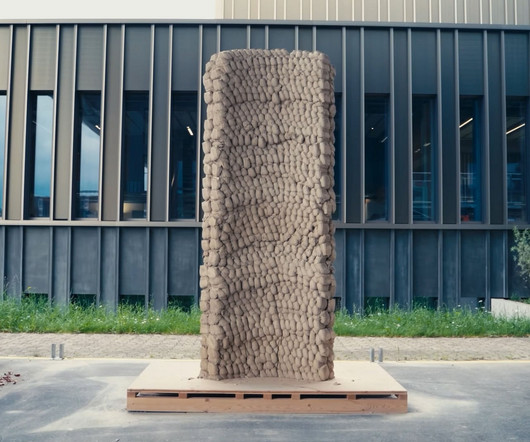
Archinect
SEPTEMBER 23, 2024
Researchers at ETH Zurich have introduced a new robotic 3D printing method for cement-free low-carbon materials for a circular economy. Using a technique called 'impact printing,' the team demonstrated a mixture of excavated materials, silt, and clay that was less dependent on additives for its structural strength due to the high-velocity deposition process.

Advertisement
This ebook is a helpful guide for architects & specification writers, focusing on the crucial role specifications play in building design. It dives into different types, relevant regulations, & best practices to keep in mind. You’ll find practical tips.
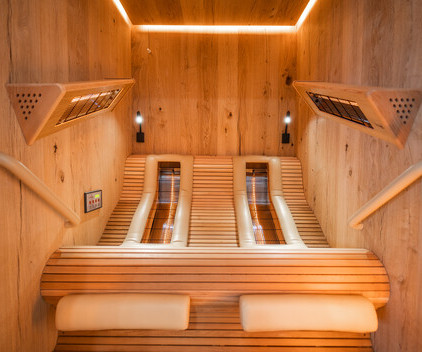
ArchDaily
SEPTEMBER 23, 2024
Courtesy of Alpha Wellness Sensations Saunas, originating over 2,000 years ago in Northern Europe, were initially developed as a method for body purification. In Finland, these spaces were revered for their cleanliness and often served as locations for childbirth. Rooted in Nordic traditions, saunas have traveled globally, carrying with them distinctive design elements such as abundant wood, clean lines, minimal ornamentation, and a stark aesthetic.
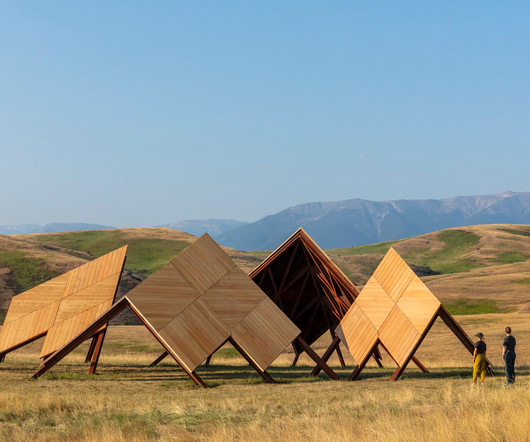
Archinect
SEPTEMBER 23, 2024
Arup has completed a new performance venue for the Tippet Rise Art Center in Fishtail, Montana. Named Geode, the design of the open-air acoustical structure draws inspiration from a photograph taken by Robert Doisneau of the cellist Maurice Baquet performing with just a chair and music stand on a mountaintop in Chamonix, France. Image credit: James Florio, © 2024 Tippet Rise Art Center Image credit: James Florio, © 2024 Tippet Rise Art Center Geode measures 18 feet tall at its highest
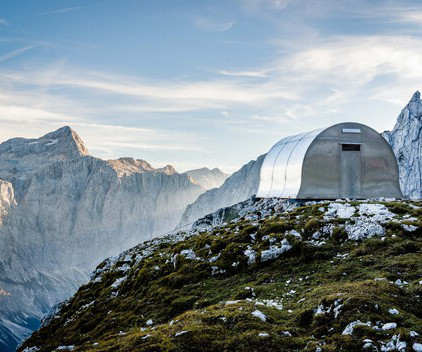
ArchDaily
SEPTEMBER 23, 2024
Alpine Shelter “Bivak II na Jezerih”. Image © Anze Cokl Mountainous and high-altitude regions are considered to be among the most fragile ecosystems on Earth. From melting glaciers to land erosion, these environments face mounting threats from climate change , making it imperative to reimagine how architecture and its supporting infrastructure are designed for such places.
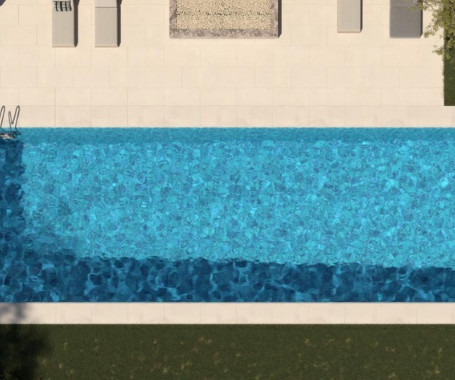
Chaos
SEPTEMBER 23, 2024
Discover how 3D artist Hamidreza's passion for animation inspired the creation of a vibrant summer villa scene, sharing insights and guidance for artists from concept to completion.

Speaker: Donna Laquidara-Carr, PhD, LEED AP, Industry Insights Research Director at Dodge Construction Network
In today’s construction market, owners, construction managers, and contractors must navigate increasing challenges, from cost management to project delays. Fortunately, digital tools now offer valuable insights to help mitigate these risks. However, the sheer volume of tools and the complexity of leveraging their data effectively can be daunting. That’s where data-driven construction comes in.
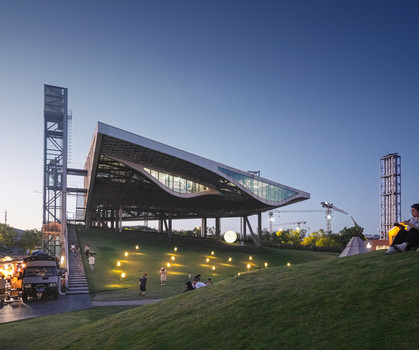
ArchDaily
SEPTEMBER 23, 2024
© Schran Image architects: XING DESIGN Location: Jingdezhen, China Project Year: 2024 Photographs: Schran Image Photographs: Inspace Photographs: Yi Li Photographs: Area: 55300.
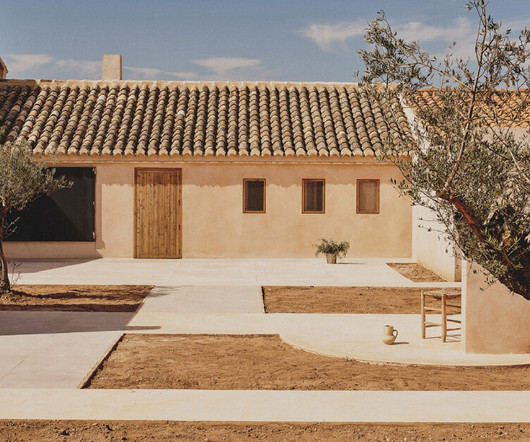
designboom
SEPTEMBER 23, 2024
a new curved staircase within integrates the main floor with the lower level which once housed the wine vats and storage tanks. The post belen ilarri studio revitalizes historic winery as contemporary home in valencian village appeared first on designboom | architecture & design magazine.

ArchDaily
SEPTEMBER 23, 2024
© David Zarzoso architects: Belen Ilarri Studio Location: Casas de Eufemia, Spain Project Year: 2024 Photographs: David Zarzoso Area: 155.
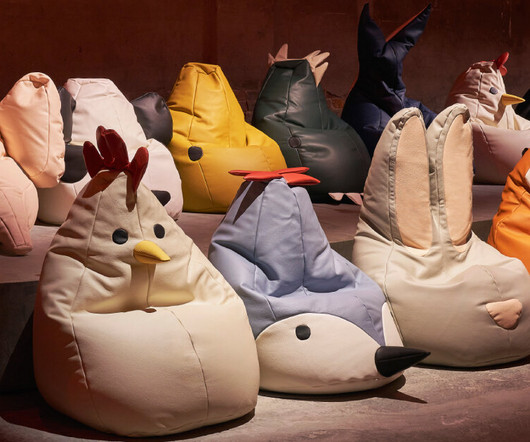
designboom
SEPTEMBER 23, 2024
these animal beanbag chairs, dubbed the ark, pay tribute to the zanotta sacco, a seat designed by piero gatti, cesare paolini, and franco teodoro in 1968. The post animal ‘sacco’ beanbag chairs seat viewers at bottega veneta’s summer 2025 show in milan appeared first on designboom | architecture & design magazine.

Advertisement
A new industry study conducted by Architizer on behalf of Chaos Enscape surveyed 2,139 design professionals to understand the state of architectural visualization and what to expect in the near future. We asked: How are visualizations produced in your firm? What impact does real-time rendering have? What approach are you taking toward the rise of AI?
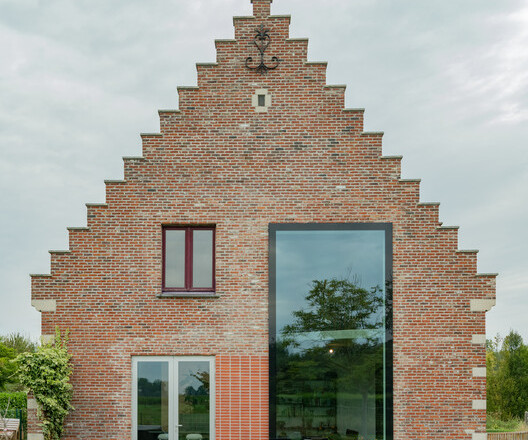
ArchDaily
SEPTEMBER 23, 2024
© Ypsilon Business Photography architects: Objekt Architecten Location: Wichelen, Belgium Project Year: 2023 Photographs: Ypsilon Business Photography Area: 306.
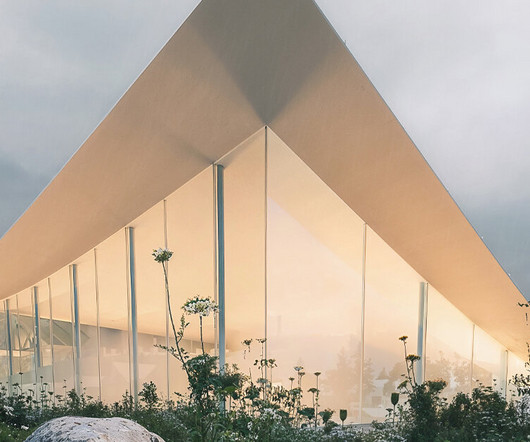
designboom
SEPTEMBER 23, 2024
the design echoes the iconic folded lampshades by le klint and h.c. andersen's paper clips. The post BIG to revive danish supermarket complex as museum for paper art with draping roof appeared first on designboom | architecture & design magazine.
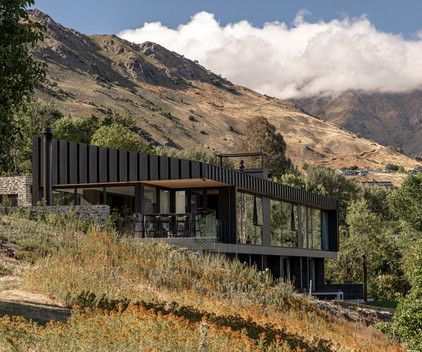
ArchDaily
SEPTEMBER 23, 2024
© John Williams Photography architects: Ben Hudson Architects Location: Lake Hayes, New Zealand Project Year: 2023 Photographs: John Williams Photography Area: 470.
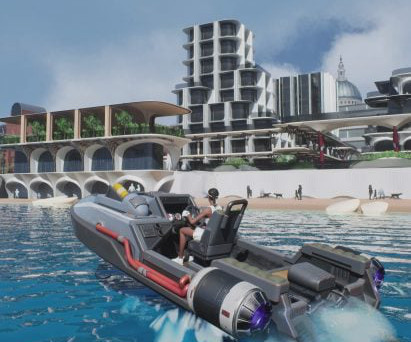
Deezen
SEPTEMBER 23, 2024
UK studio Zaha Hadid Architects has collaborated with software developer Epic Games to create a parametric -style version of London that players can build on in the video game Fortnite. In the Re:Imagine London game, Fortnite players are dropped into a creator-made island on London's waterfront, which has been populated with curved buildings in keeping with Zaha Hadid Architects signature style.

Advertisement
Aerial imagery has emerged as a necessary tool for architecture, engineering, and construction firms seeking to improve pre-construction site analysis, make more informed planning decisions, and ensure all stakeholders have access to an accurate visualization of the site to keep the project moving forward. Download our guide and take a deeper look at how aerial imagery can be leveraged to drive project efficiency by reducing unnecessary site visits and providing the accurate details required to
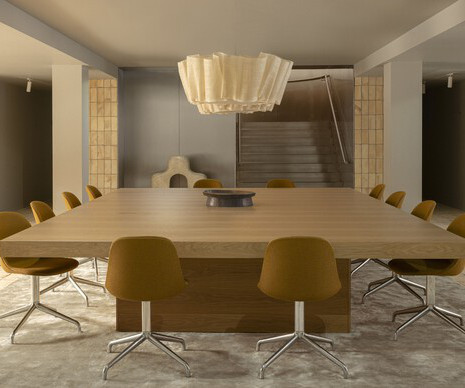
ArchDaily
SEPTEMBER 23, 2024
© Jonas Bjerre-Poulsen architects: NORM Architects Location: Holborn, London, United Kingdom Project Year: 2023 Photographs: Jonas Bjerre-Poulsen Area: 11600.

designboom
SEPTEMBER 23, 2024
studio razavi + partners creates warmth and comfort with its mountain house IV, inspired by the atmosphere of a high-altitude chalet. The post mountain house IV: studio razavi renovates alpine chalet through modern lens appeared first on designboom | architecture & design magazine.
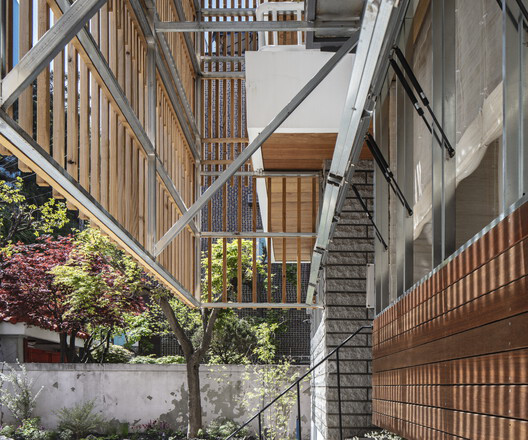
ArchDaily
SEPTEMBER 23, 2024
Completed in 2023 in Seoul, South Korea. Images by Hong Kiwoong. The Kosomi Studio is a house where the artist lived with her family, and each space inside and outside the building has been converted into a new.

Deezen
SEPTEMBER 23, 2024
English football club Manchester United has appointed Foster + Partners to created a masterplan for the redevelopment of the land surrounding its Old Trafford stadium in Manchester , UK. The football club is set to redevelop the site to create "a world-class football destination", ahead of plans to redevelop the stadium, which is the largest in the Premier League.

Advertisement
In the dynamic world of architecture, design, and construction, creative problem-solving is crucial for success. Traditional methods often fall short in effectively conveying design intent to clients. Real-time visualization empowers you with a solid decision-making tool that smooths the design process. Discover the power of real-time visualization: Effective Communication Convey your vision clearly and align with clients.
Let's personalize your content