Convention Center at PSG / SD SHARMA & ASSOCIATES
ArchDaily
NOVEMBER 11, 2024
© Purnesh Dev Nikhanj architects: SD SHARMA & ASSOCIATES Location: Neelambur, India Project Year: 2022 Photographs: Purnesh Dev Nikhanj Area: 90000.
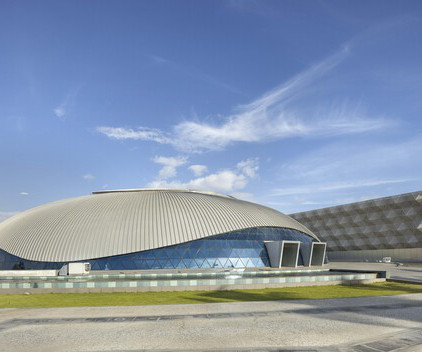
ArchDaily
NOVEMBER 11, 2024
© Purnesh Dev Nikhanj architects: SD SHARMA & ASSOCIATES Location: Neelambur, India Project Year: 2022 Photographs: Purnesh Dev Nikhanj Area: 90000.
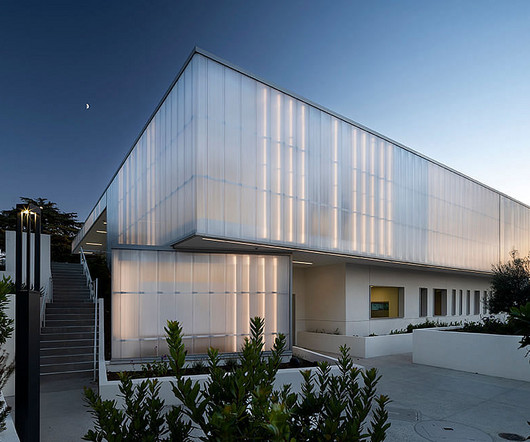
Archinect
NOVEMBER 11, 2024
Following our previous visit to OFFICEUNTITLED (OU) , we are keeping our Meet Your Next Employer series in Los Angeles this week to explore the work of AUX Architecture. Founded in 2008 and led by Brian Wickersham, the 40-person studio has amassed a portfolio along an ethos that “brings craft and clarity to designs at every scale—from hearth to urban realm.
This site is protected by reCAPTCHA and the Google Privacy Policy and Terms of Service apply.
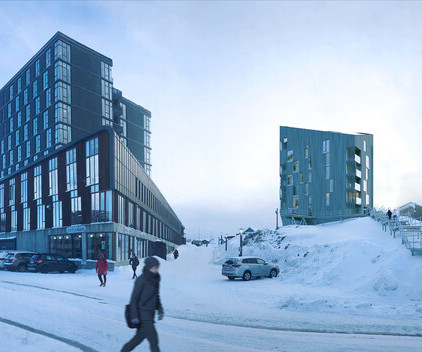
ArchDaily
NOVEMBER 11, 2024
Kullorsuaq. Image Courtesy of BIOSIS As global concerns about climate change grow each year—reshaping our daily lives, cities, and landscapes—some places face a paradoxical challenge: extreme cold. In the world's harshest latitudes, designing sustainable, habitable buildings requires more than conventional approaches; it demands innovation and a deep respect for the local environment.
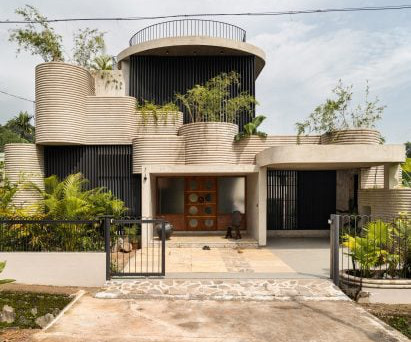
Deezen
NOVEMBER 11, 2024
Rounded layers of smooth cement plaster take cues from traditional stone-carved architecture at TropiBox, a home in Kerala, India , designed by local studio Tropical Architecture Bureau. Located in the city of Kochi, TropiBox is informed by the architecture of tropical modernism – a style developed in the late 1940s as a blending of European modernism with the vernacular techniques of tropical regions.

Advertisement
Kryton International leads the way in integral waterproofing solutions for concrete, helping architects, engineers, and developers protect their projects from moisture-related damage. With Kryton's Krystol Internal Membrane (KIM) technology, concrete becomes inherently waterproof, extending the lifespan of structures while minimizing maintenance. This proven technology is trusted worldwide for its ability to self-seal micro-cracks, protect against water ingress, and withstand harsh conditions.
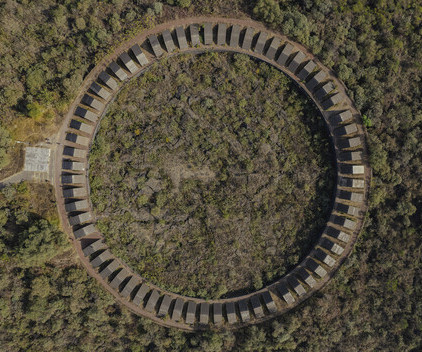
ArchDaily
NOVEMBER 11, 2024
Espacio Escultórico de la UNAM. Image Cortesía de Andrés Cedillo Integrating contemporary art with the landscape in a dialogue between human creation and the natural environment, the Sculpture Space of the National Autonomous University of Mexico (UNAM) represents one of the most important public artworks in Latin America. Both the Sculpture Space and the Pedregal de San Ángel Ecological Reserve at UNAM in Mexico City have recently been awarded the Carlo Scarpa International Prize for Gardens 20
Architecture Focus brings together the best content for architecture professionals from the widest variety of industry thought leaders.
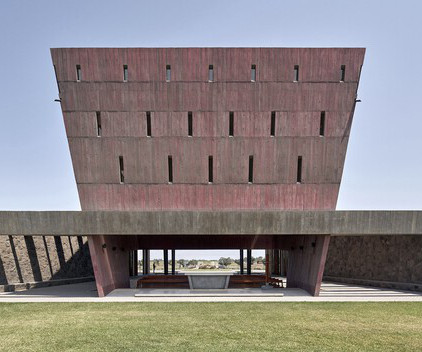
ArchDaily
NOVEMBER 11, 2024
© Cristobal Palma architects: TERRITORIAL Location: Monsefú, Peru Project Year: 2023 Photographs: Cristobal Palma Photographs: Eleazar Cuadros Area: 1600.
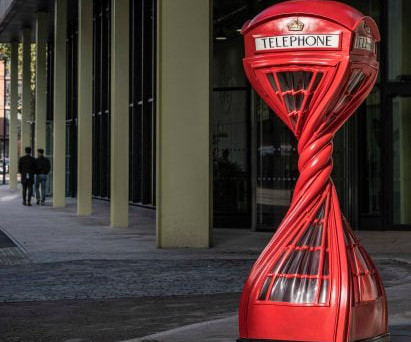
Deezen
NOVEMBER 11, 2024
British artist Alex Chinneck has designed knotted lampposts, a twisted telephone booth and a constricted postbox as playful public sculptures in Bristol , England. Chinneck – whose recent work includes a six-metre-high looped canal boat in Sheffield – is known for his surreal public installations, which he defined as "intelligent sculptures that can laugh at themselves".
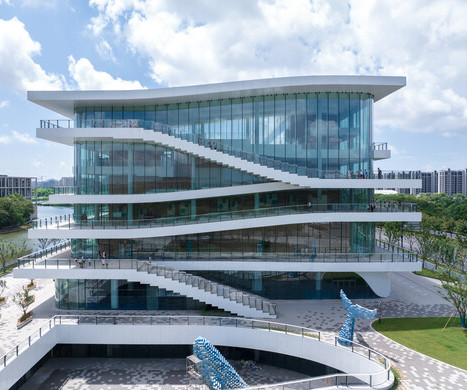
ArchDaily
NOVEMBER 11, 2024
© 3000images architects: Arcplus Institute of Shanghai Architectural Design & Research Location: Lingang New District, Shanghai, China Project Year: 2024 Photographs: 3000images Area: 59875.
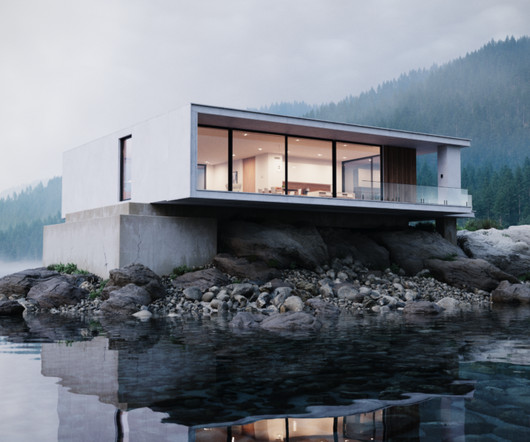
Architizer
NOVEMBER 11, 2024
Architectural visualization is evolving faster than ever, integrating new technologies that empower designers to communicate ideas with more precision, realism and creativity in the coming years. To capture the current landscape and explore future possibilities, Architizer and Chaos are conducting a comprehensive global survey, gathering insights from professionals like you.

Advertisement
This ebook is a helpful guide for architects & specification writers, focusing on the crucial role specifications play in building design. It dives into different types, relevant regulations, & best practices to keep in mind. You’ll find practical tips.
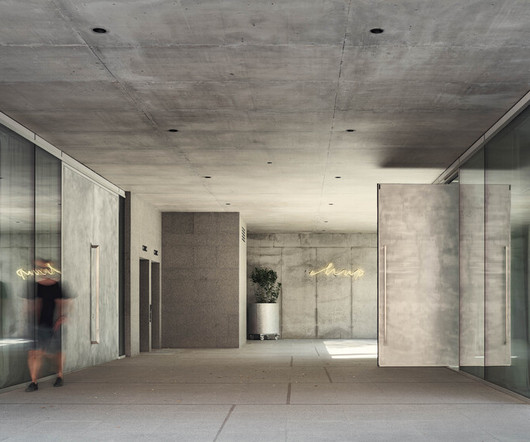
ArchDaily
NOVEMBER 11, 2024
Completed in 2023 in Sofia, Bulgaria. Images by Assen Emilov. The project aims to provide an office building with flexible spaces for rent for a private investor. The building plot is located in a high-density.
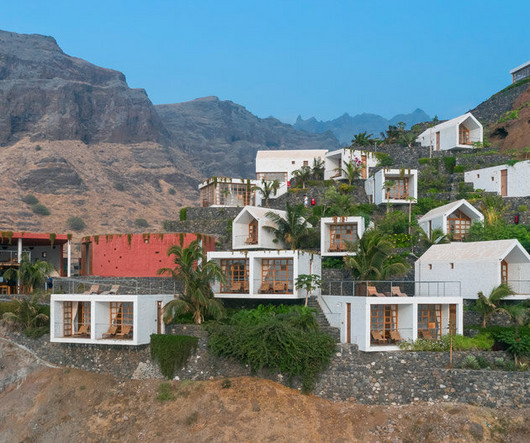
designboom
NOVEMBER 11, 2024
ramoscastellano arquitectos scatters passive villas along the mountainside of cabo verde's santo antão island. The post cabo verde island dotted with solar-powered ‘eco village’ by ramoscastellano arquitectos appeared first on designboom | architecture & design magazine.

ArchDaily
NOVEMBER 11, 2024
Courtesy of DMG As global urbanization accelerates, the demand for forward-thinking urban development and construction strategies is more pressing than ever, with an estimated 80% of the world's population expected to live in cities by 2080—particularly in the Middle East, Africa and South Asia. From 26 to 29 November, Big 5 Global, together with co-located events LiveableCitiesX, GeoWorld and Future FM, will host five strategic summits, bringing together 1,500 leaders from both government and t
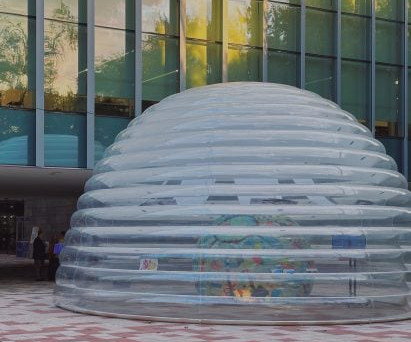
Deezen
NOVEMBER 11, 2024
Mexican designer Norberto Miranda has created an inflatable "museographic device" made from PVC with a built-in shelf supported by air pressure. Named Intermittent Dome, the structure was created for The Arts and Cultures Program at Instituto Tecnológico y de Estudios Superiores de Monterrey ( TEC ) in Monterrey, Mexico, and was tied to a workshop designed to teach students about upcycling in design.

Speaker: Donna Laquidara-Carr, PhD, LEED AP, Industry Insights Research Director at Dodge Construction Network
In today’s construction market, owners, construction managers, and contractors must navigate increasing challenges, from cost management to project delays. Fortunately, digital tools now offer valuable insights to help mitigate these risks. However, the sheer volume of tools and the complexity of leveraging their data effectively can be daunting. That’s where data-driven construction comes in.
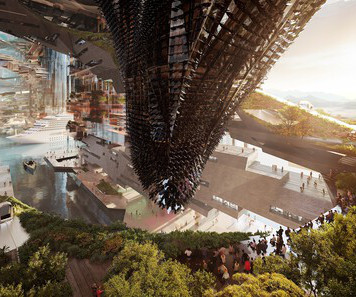
ArchDaily
NOVEMBER 11, 2024
THE LINE, Phase One Strategic Partners. Image Courtesy of NEOM NEOM has announced the appointment of new partners to advance the city planning, design, and engineering for the initial phase of THE LINE, a core component of its region in northwest Saudi Arabia. The collaboration brings together Delugan Meissl Associate Architects (DMAA) , Gensler , and Mott MacDonald, who will work alongside THE LINE's design and development teams to shape the urban landscape, offering expertise in urban design,
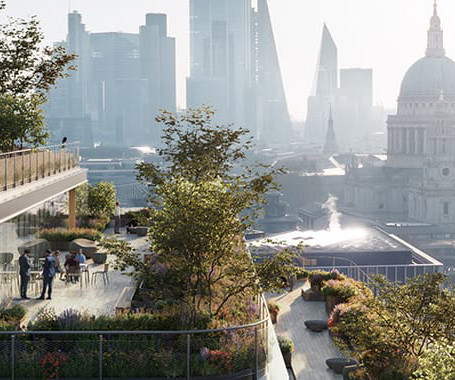
Chaos
NOVEMBER 11, 2024
Photorealistic Renderer Adds First Native Support for Gaussian Splats in a 3D Application
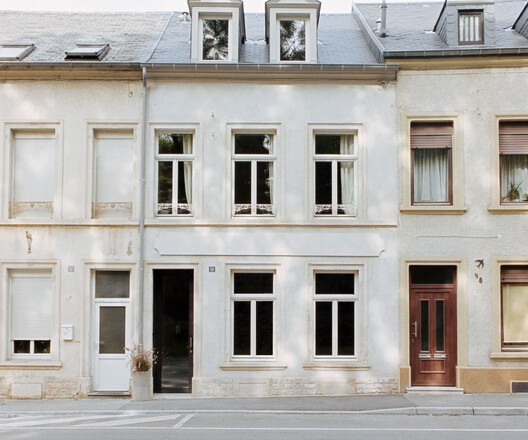
ArchDaily
NOVEMBER 11, 2024
© Sebastian Peršurić architects: Kaell architecte Location: Luxembourg, Luxembourg Project Year: 2023 Photographs: Sebastian Peršurić Area: 200.

Deezen
NOVEMBER 11, 2024
Lebanese designer Najla El Zein has created the Us, Her, Him elongated, limestone benches at Flag Plaza in Doha , Qatar. The sculptural benches, which were designed to reflect the complexity and importance of human connections, were made from 313 meters of hand-sculpted limestone. "The vision behind Us, Her, Him was to capture the nuanced experience of being in a public space, where people meet, cross paths, and form connections," El Zein told Dezeen.

Advertisement
A new industry study conducted by Architizer on behalf of Chaos Enscape surveyed 2,139 design professionals to understand the state of architectural visualization and what to expect in the near future. We asked: How are visualizations produced in your firm? What impact does real-time rendering have? What approach are you taking toward the rise of AI?
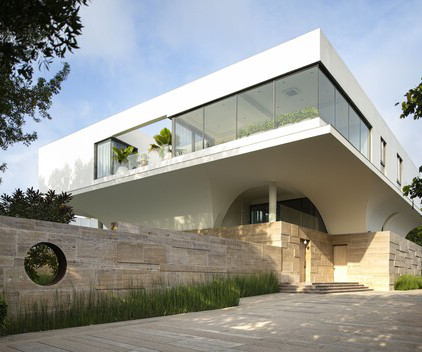
ArchDaily
NOVEMBER 11, 2024
© Vivek Eadara architects: Kiasma architects: a01 Architects Location: Hyderabad, India Project Year: 2024 Photographs: Vivek Eadara Area: 1115.
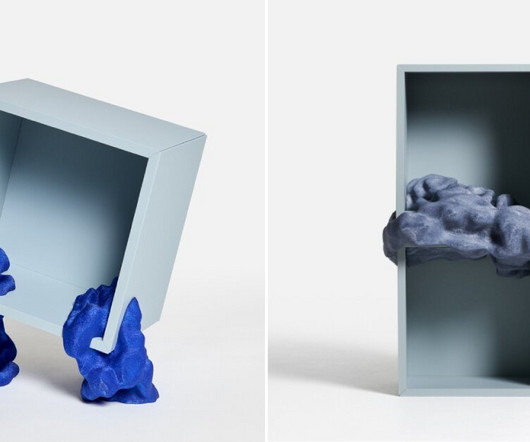
designboom
NOVEMBER 11, 2024
by upcycling mass-produced furniture, YET architecture and BDM architects blurs the lines between standardization and personalization. The post 3D printed interventions transform standardized IKEA furniture into sculptural pieces appeared first on designboom | architecture & design magazine.
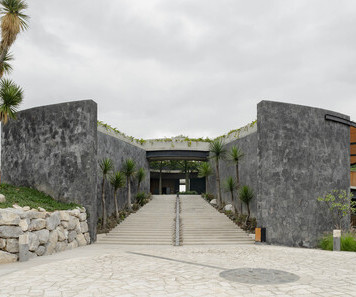
ArchDaily
NOVEMBER 11, 2024
© Jaime Navarro architects: Taller Ezequiel Aguilar Martinez Ubicación: Atlixco, Mexico Año Proyecto: 2023 Fotografías: Jaime Navarro Área: 1503.
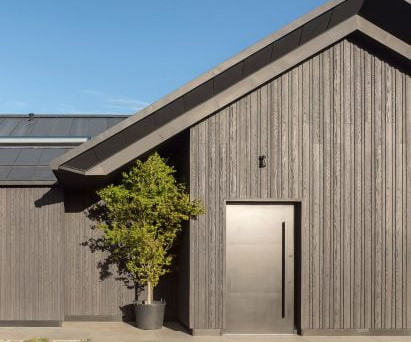
Deezen
NOVEMBER 11, 2024
Architecture studios Mailen Design and Peter Bradford Architects have completed Weald House, a barn-like home designed to be "deeply connected" to its rural site in Kent , UK. Described by Mailen Design and Peter Bradford Architects as a "contemporary interpretation of the familiar agricultural black barn", the home has a low-lying, pitched-roof structure wrapped with blackened-timber cladding and a dark zinc roof.

Advertisement
Aerial imagery has emerged as a necessary tool for architecture, engineering, and construction firms seeking to improve pre-construction site analysis, make more informed planning decisions, and ensure all stakeholders have access to an accurate visualization of the site to keep the project moving forward. Download our guide and take a deeper look at how aerial imagery can be leveraged to drive project efficiency by reducing unnecessary site visits and providing the accurate details required to
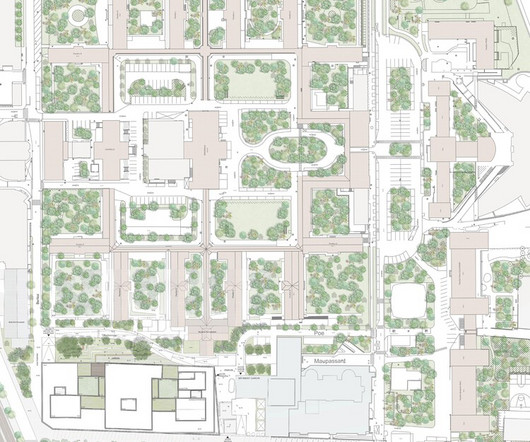
ArchDaily
NOVEMBER 11, 2024
Completed in 2024 in Paris, France. Images by Charly Broyez. In Paris (14th arrondissement), for the GHU Paris Centre Hospitalier Sainte-Anne (the project owner), Pargade Architects completed the new.

Architizer
NOVEMBER 11, 2024
For over a decade, Architizer’s A+Awards have been championing architectural excellence worldwide. This year, the program celebrates local innovation with global recognition. Click to enter before the Main Entry Deadline on Friday December 6th. Although the sheer size of Chengdu’s 38 million-person population conjures images of highly urban topography, in reality, the nickname of Sichuan’s capital city is revealing: “The Garden City at the Foot of the Snow Mountains.” Bo
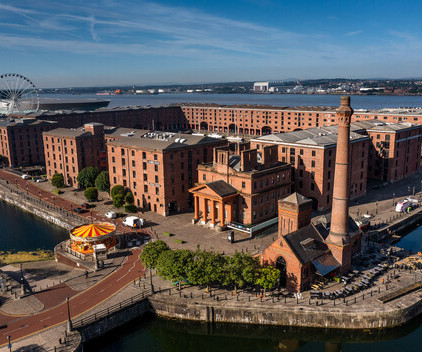
ArchDaily
NOVEMBER 11, 2024
Liverpool Waterfront, location of the Maritime Museum & International Slavery Museum, Liverpool by Feilden Clegg Bradley Studios, drone image 2024. Image Courtesy of National Museums Liverpool The redevelopment of the International Slavery Museum (ISM) and Maritime Museum in Liverpool , UK, achieved planning approval in Autumn 2024. On this occasion, ArchDaily's editor Mohieldin Gamal had the opportunity to engage in a conversation with Kossy Nnachetta , partner at Feilden Clegg Bradley Stud
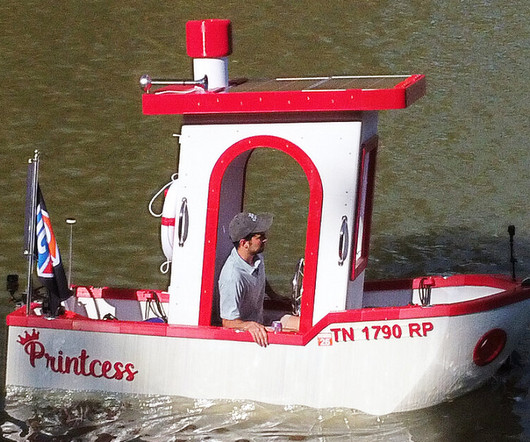
designboom
NOVEMBER 11, 2024
safety features are in place too, including navigation lights, a horn, fenders, and cleats to tie the boat to a dock. The post 3D printed steamboat with solar panels cruises like mickey mouse’s willie vessel appeared first on designboom | architecture & design magazine.

Advertisement
In the dynamic world of architecture, design, and construction, creative problem-solving is crucial for success. Traditional methods often fall short in effectively conveying design intent to clients. Real-time visualization empowers you with a solid decision-making tool that smooths the design process. Discover the power of real-time visualization: Effective Communication Convey your vision clearly and align with clients.
Let's personalize your content