Steeplechase House / Brooks + Scarpa
ArchDaily
NOVEMBER 5, 2024
© Mark Herboth architects: Brooks + Scarpa Location: Hillsborough, United States Project Year: 2024 Photographs: Mark Herboth Area: 2573.
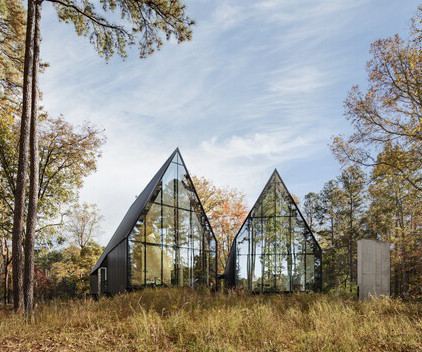
ArchDaily
NOVEMBER 5, 2024
© Mark Herboth architects: Brooks + Scarpa Location: Hillsborough, United States Project Year: 2024 Photographs: Mark Herboth Area: 2573.
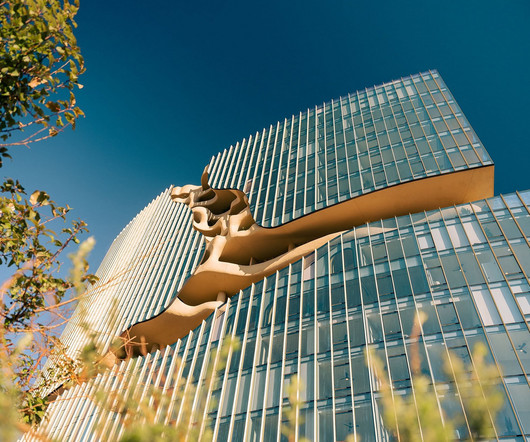
Archinect
NOVEMBER 5, 2024
Welcome to the fifth installment of Archinect's new series, State of AEC. At the end of each month, we will guide you through the latest analyses, indexes, and trends on how the architecture and construction industries are performing economically. Throughout the last month, commentators in the architecture and planning spheres have noted that, although interest rates were cut in September , clients remain cautious about commissioning architects for new projects or committing projects to planning
This site is protected by reCAPTCHA and the Google Privacy Policy and Terms of Service apply.
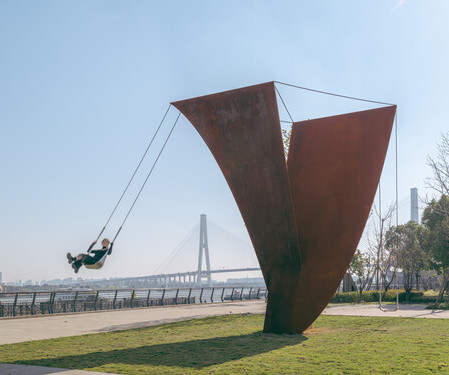
ArchDaily
NOVEMBER 5, 2024
Play with Nature / DL Atelier. © Yumeng Zhu In the productivity-driven dynamics of contemporary cities, playful interventions in public spaces offer an innovative way to reclaim urban environments. These interventions encourage new ways of thinking and acting, temporarily breaking the monotony of everyday life and redefining the concept of play. Once confined to childhood and separate from daily activities, play has begun to intertwine with routine paths, becoming an integral part of urban life
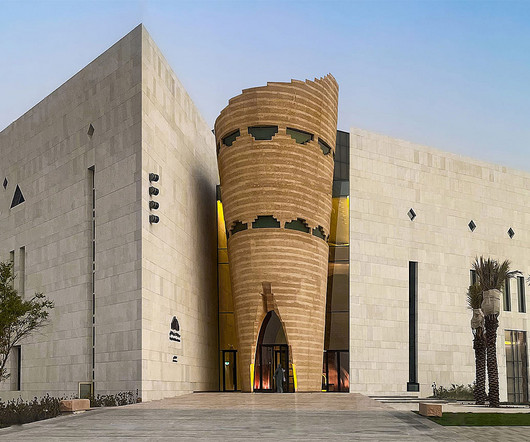
Archinect
NOVEMBER 5, 2024
In this week's curated employer highlight from Archinect Jobs , we are featuring five architecture and design firms with current openings in New York City/Brooklyn , Norwalk, Connecticut , and Culver City. For even more opportunities, visit the Archinect job board and explore our active community of job seekers , firms , and schools. In Culver City, WHY Architecture has an opening for a Project Architect with eight-plus years of experience and a strong knowledge of Revit, Rhino, Bluebeam, Adobe

Advertisement
Kryton International leads the way in integral waterproofing solutions for concrete, helping architects, engineers, and developers protect their projects from moisture-related damage. With Kryton's Krystol Internal Membrane (KIM) technology, concrete becomes inherently waterproof, extending the lifespan of structures while minimizing maintenance. This proven technology is trusted worldwide for its ability to self-seal micro-cracks, protect against water ingress, and withstand harsh conditions.
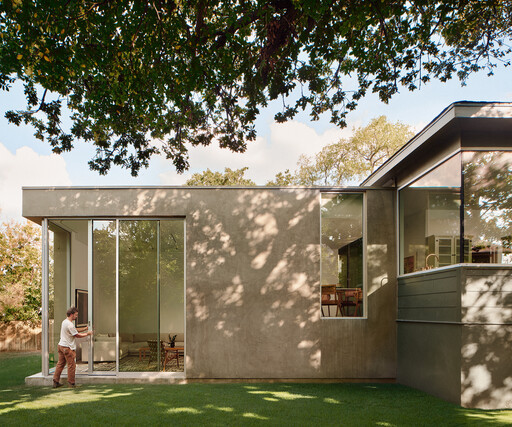
ArchDaily
NOVEMBER 5, 2024
© Casey Dunn architects: FORRM Architects Location: Austin, United States Project Year: 2023 Photographs: Casey Dunn Photographs: Joshua Mackley - FORRM Area: 2200.
Architecture Focus brings together the best content for architecture professionals from the widest variety of industry thought leaders.
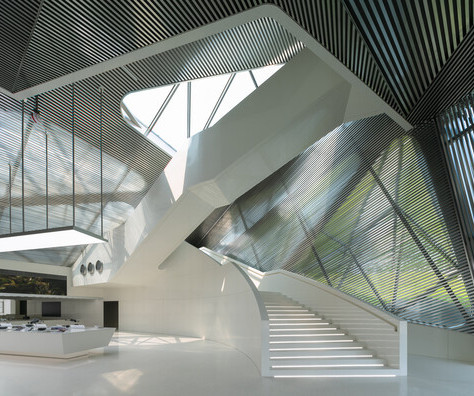
ArchDaily
NOVEMBER 5, 2024
© SFAP architects: Various Associates Location: 1st Floor, Tourist Information Center, No. 2008, Binhai Avenue, Dongfang Community, Shahe Street, Nanshan District, Shenzhen, China Project Year: 2024 Photographs: SFAP Photographs: Area: 4000.
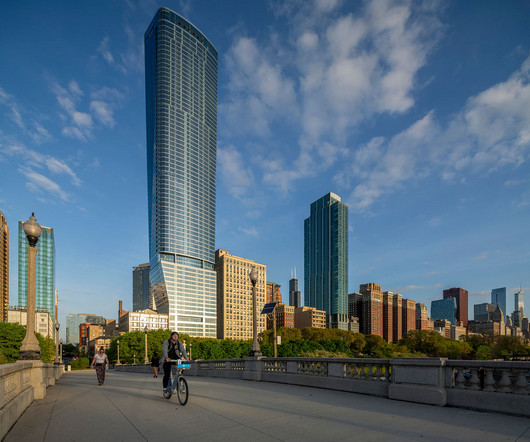
Archinect
NOVEMBER 5, 2024
Critics are coming out in favor of a distinctive new residential apartment tower from Jahn after the building opened at the south end of Michigan Avenue in Chicago in June. The 1000M project is a new high-rise accommodation meant to anchor the historic thoroughfare with 73 total stories and 738 units. Image credit: Tom Rossiter Helmut Jahn is credited with leading its revised design from 2015 until his death in 2021 , joined by a team that included Philip Castillo, Lynda Dossey, Peter Hayes, and
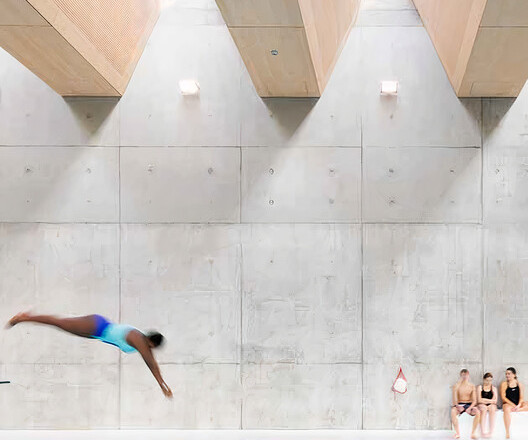
ArchDaily
NOVEMBER 5, 2024
© Marcel Rickli Photography Water and daylight ? At first glance, they seem like distant concepts: one is tangible, while the other, —though intangible—, manifests itself through its effects and perceptible qualities. Both are powerful and recurring resources in architectural design, often employed only for compositional purposes. However, in the context of indoor pools , this combination is frequently functionally oriented, prioritizing 'protection' from external stimuli.
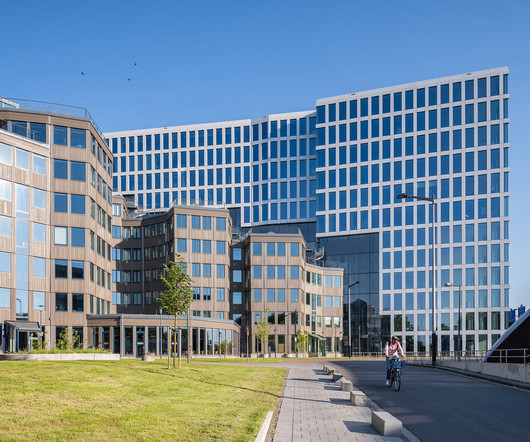
Archinect
NOVEMBER 5, 2024
MVRDV has completed the restoration of Aldo Van Eyck ’s Tripolis Park office complex in Amsterdam. The project, which founder Winy Maas says was deeply personal to him as a fan of the eccentric late Structuralist master, re-establishes two buildings within the monumental original design to cater to Uber and other high-end tenants while greening the site and constructing a new 12-story 'landscraper' to protect against vehicular noise pollution.

Advertisement
This ebook is a helpful guide for architects & specification writers, focusing on the crucial role specifications play in building design. It dives into different types, relevant regulations, & best practices to keep in mind. You’ll find practical tips.

ArchDaily
NOVEMBER 5, 2024
© Norbert Tukaj architects: IMPLMNT architects Location: Panevėžys, Lithuania Project Year: 2023 Photographs: Norbert Tukaj Area: 4130.
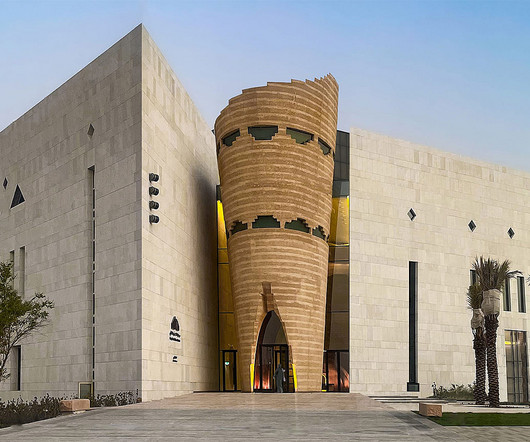
Archinect
NOVEMBER 5, 2024
In this week's curated employer highlight from Archinect Jobs , we are featuring five architecture and design firms with current openings in New York City/Brooklyn , Norwalk, Connecticut , and Culver City. For even more opportunities, visit the Archinect job board and explore our active community of job seekers , firms , and schools. In Culver City, WHY Architecture has an opening for a Project Architect with eight-plus years of experience and a strong knowledge of Revit, Rhino, Bluebeam, Adobe

ArchDaily
NOVEMBER 5, 2024
© Eduardo Macarios architects: Marcos Bertoldi Arquitetos Location: Itajaí, Brazil Project Year: 2022 Photographs: Eduardo Macarios Area: 612.

Archinect
NOVEMBER 5, 2024
Building Transparency has announced the development of Tally® 2.0 in partnership with KieranTimberlake. This updated version of the LCA tool aims to enhance the building industry’s capacity to evaluate and reduce the environmental impacts of materials and design choices. The original Tally tool was launched in 2013 by KieranTimberlake, who began developing the tool in 2008.

Speaker: Donna Laquidara-Carr, PhD, LEED AP, Industry Insights Research Director at Dodge Construction Network
In today’s construction market, owners, construction managers, and contractors must navigate increasing challenges, from cost management to project delays. Fortunately, digital tools now offer valuable insights to help mitigate these risks. However, the sheer volume of tools and the complexity of leveraging their data effectively can be daunting. That’s where data-driven construction comes in.
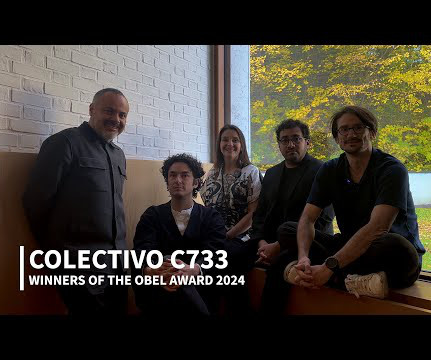
ArchDaily
NOVEMBER 5, 2024
Recognized for completing 36 distinct yet cohesive public projects across Mexico in just 36 months, Colectivo C733 showcases the impact of collaborative design on public spaces and communities. The 36 projects were part of a national effort to revitalize vulnerable urban and rural areas in Mexico, earning them the 2024 Obel Award focused on the theme of "Architectures With".

Archinect
NOVEMBER 5, 2024
As part of the Archinect In-Depth: Licensure series, Niall Patrick Walsh gathered perspectives from Mike Armstrong, CEO of NCARB, Pascale Sablan, President of NOMA, architect and author Melvin L. Mitchell, writer and editor John Parman, architect and Professor Emeritus at George B. Johnston and Peggy Deamer author and Professor Emerita at Yale University.
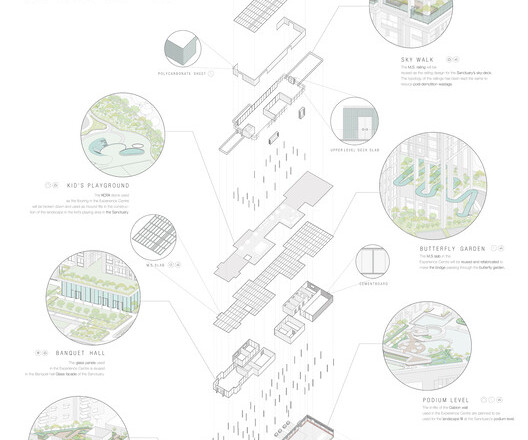
ArchDaily
NOVEMBER 5, 2024
Completed in 2023 in Kolkata, India. Images by Suryan // Dang.

Deezen
NOVEMBER 5, 2024
Japanese studio Kengo Kuma and Associates has unveiled the Saint-Denis Pleyel Station in northern Paris , which is wrapped by vertical wooden louvres. Built by Kengo Kuma and Associates as part of the Grand Paris Express – a new transport system made up of rapid transit lines – the station serves as an interchange between four metro lines and is expected to accommodate 250,000 daily passengers.

Advertisement
A new industry study conducted by Architizer on behalf of Chaos Enscape surveyed 2,139 design professionals to understand the state of architectural visualization and what to expect in the near future. We asked: How are visualizations produced in your firm? What impact does real-time rendering have? What approach are you taking toward the rise of AI?
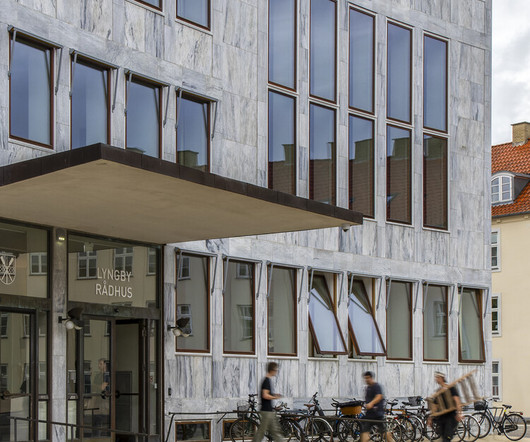
ArchDaily
NOVEMBER 5, 2024
Completed in 2024 in Kongens Lyngby, Denmark. Images by Meike Rehder. The modernist building has been fully renovated and retains many of its original qualities. ERIK arkitekter has restored the town hall based on its.
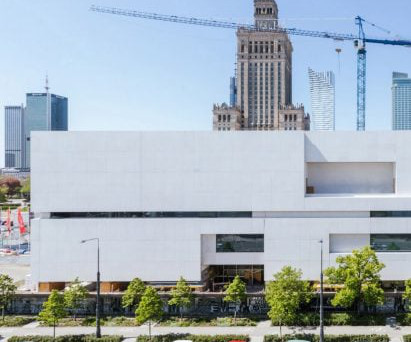
Deezen
NOVEMBER 5, 2024
US architect Thomas Phifer has unveiled the Museum of Modern Art in central Warsaw , which resembles two giant boxes stacked on top of each other. Finished in Phifer 's signature minimalist style, the completed building marks the end of a two-decade wait for the cultural institution to have a permanent home. The museum features a staircase intended "for people to stop and talk" Inside, an angular double staircase rises to a glazed ceiling, flooding the central space with light.

ArchDaily
NOVEMBER 5, 2024
Completed in 2023 in Yongin-si, South Korea. Images by Kimdonggyu. SETT is a space that presents a variety of variations within its own rules and order, offering high-quality flavors and refined service through.

Deezen
NOVEMBER 5, 2024
Porous Adobe is a compact family home named after its perforated earth facade, completed by architecture studio Rahul Pudale Design on a narrow plot in India. Its constrained site, which measures just six metres in width and 15 metres in depth, is opened up by a series of courtyards that help maximise access to natural light, ventilation and greenery.

Advertisement
Aerial imagery has emerged as a necessary tool for architecture, engineering, and construction firms seeking to improve pre-construction site analysis, make more informed planning decisions, and ensure all stakeholders have access to an accurate visualization of the site to keep the project moving forward. Download our guide and take a deeper look at how aerial imagery can be leveraged to drive project efficiency by reducing unnecessary site visits and providing the accurate details required to
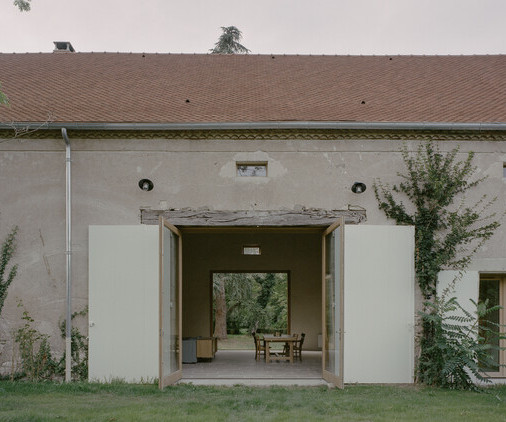
ArchDaily
NOVEMBER 5, 2024
© Charles Bouchaïb architects: COVE Architectes Location: Ébreuil, France Project Year: 2023 Photographs: Charles Bouchaïb Photographs: Olivier Sabatier Area: 280.
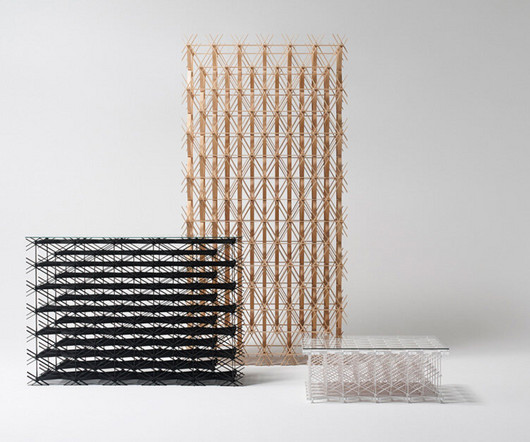
designboom
NOVEMBER 5, 2024
the collection includes a console, a low table, and a divider inspired by the japanese craft that assembles wooden geometric patterns without nails. The post traditional japanese woodworking technique adds dimension to forêt furniture series by ODS appeared first on designboom | architecture & design magazine.
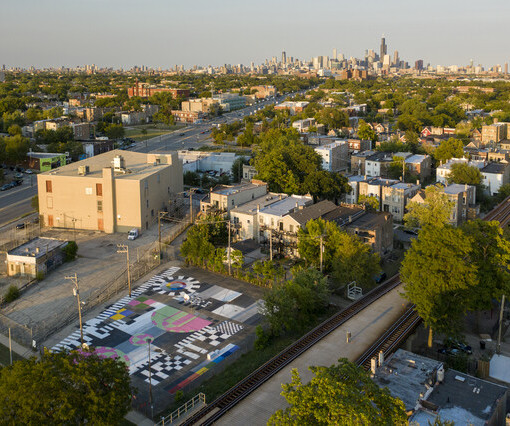
ArchDaily
NOVEMBER 5, 2024
CAB4, Outpost Office, Cover the Grid. Image © Dennis Fisher The Chicago Architecture Biennial (CAB) has announced its sixth edition, marking the tenth anniversary of the renowned event, to take place from September 12, 2025, to February 28, 2026. The event will be titled CAB 6: Shift: Architecture in Times of Radical Change and will be directed by Florencia Rodriguez , an esteemed architect, writer, and educator.
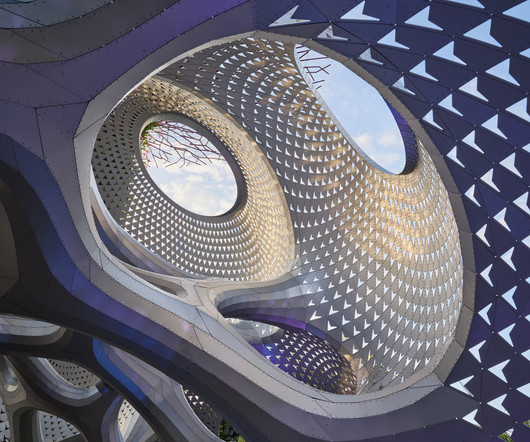
Archinect
NOVEMBER 5, 2024
French designer Marc Fornes and his Brooklyn studio THEVERYMANY have shared with Archinect images from a recent collaboration with Porsche on a pavilion design that was created for the automaker as part of Singapore Art Week. Image: © DoubleSpace, courtesy of Marc Fornes / THEVERYMANY There, his new My Two Cars Garage pavilion helped welcome the new Porsche all-electric Macan model.

Advertisement
In the dynamic world of architecture, design, and construction, creative problem-solving is crucial for success. Traditional methods often fall short in effectively conveying design intent to clients. Real-time visualization empowers you with a solid decision-making tool that smooths the design process. Discover the power of real-time visualization: Effective Communication Convey your vision clearly and align with clients.
Let's personalize your content