Uncloud Coffee / Unknown Surface Studio
ArchDaily
APRIL 23, 2024
© Rungkit Charoenwat architects: Unknown Surface Studio Location: , Thailand Project Year: 2024 Photographs: Rungkit Charoenwat Area: 400.

ArchDaily
APRIL 23, 2024
© Rungkit Charoenwat architects: Unknown Surface Studio Location: , Thailand Project Year: 2024 Photographs: Rungkit Charoenwat Area: 400.

Archinect
APRIL 23, 2024
An international competition to deliver a brand new concert hall to the Norwegian city of Bergen has announced Henning Larsen ’s entry as the winning bid. The firm beat out four other shortlist finalists for the Grieg Quarter competition with their ‘Kontrapunkt’ vision, a 17,500-square-meter (188,000-square-foot) music hall and conference center that will feature both a theater and exhibition hall while restoring major portions of the corresponding space outdoors.
This site is protected by reCAPTCHA and the Google Privacy Policy and Terms of Service apply.

ArchDaily
APRIL 23, 2024
Google Earth and Maxar Technologies, organized by Adriano Liziero (@geopanoramas) The world has its eyes on the Amazon. Geographical data about this vast territory, spanning 6.74 million square kilometers across eight countries in Latin America , is constantly featured in national and international media. Headlines often highlight its sheer magnitude as the largest tropical rainforest in the world, home to 10% of the planet's biodiversity , and responsible for 15% of the Earth's freshwater.
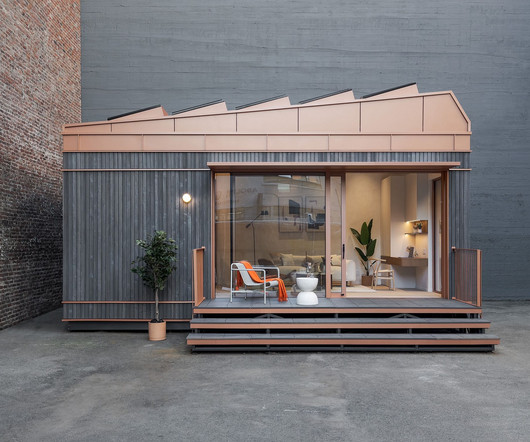
Archinect
APRIL 23, 2024
San Francisco-based Cosmic has raised $1.5 million in funding for their micro-home product designs aimed at bringing “self-sustainable homes in California and beyond.” The company’s leading product, Cosmic ONE, is described as a “limited-edition high-quality micro-home” that can serve as an ADU , a primary single-family home, or a component in a wider residential community.

Advertisement
Kryton International leads the way in integral waterproofing solutions for concrete, helping architects, engineers, and developers protect their projects from moisture-related damage. With Kryton's Krystol Internal Membrane (KIM) technology, concrete becomes inherently waterproof, extending the lifespan of structures while minimizing maintenance. This proven technology is trusted worldwide for its ability to self-seal micro-cracks, protect against water ingress, and withstand harsh conditions.

ArchDaily
APRIL 23, 2024
Completed in 2023 in Morelia, Mexico. Images by Cesar Béjar. The Shi House sits patiently on the slope of a ravine, awaiting each day for the sun to set behind the mountain. This project is comprised of a.
Architecture Focus brings together the best content for architecture professionals from the widest variety of industry thought leaders.

ArchDaily
APRIL 23, 2024
© Estúdio NY18 architects: Piacesi Arquitetos Associados Location: Brumadinho, State of Minas Gerais, 35460-000, Brazil Project Year: 2022 Photographs: Estúdio NY18 Area: 110.

Archinect
APRIL 23, 2024
[.] such projects have fundamentally transformed in recent years, reflecting, among other things, seismic shifts in both museums’ priorities and the profession of landscape architecture, as well as a surge in interest in outdoor space because of the pandemic. The first rule: don’t dare call them gardens. These are sophisticated landscapes integrating — and enhancing — institutions’ missions while also encouraging education, sustainability and a much-needed sense of
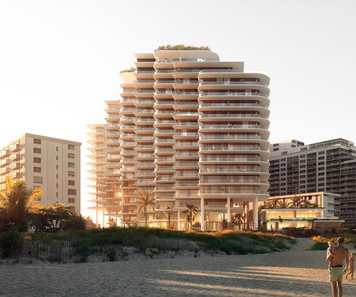
ArchDaily
APRIL 23, 2024
Courtesy of OMA and Luxigon | The Perigon OMA has just revealed The Perigon, a new residential tower in Miami Beach , United States. Situated in the vibrant Mid Beach Neighborhood, the project is a collaboration between Mast Capital and Starwood Capital Group. The Perigon offers dual-waterfront l iving, characterized by a series of tower strategically rotated to maximize views towards the Atlantic Ocean.

Archinect
APRIL 23, 2024
The toll of urbanization in China has been documented in a new paper published in the journal Science by a team of researchers from different institutions around the country. Using a method called spaceborne synthetic aperture radar interferometry (or InSAR), they were able to establish the rate at which land is subsiding in major cities, affecting over a third (36%) of the country's urban population.

Advertisement
This ebook is a helpful guide for architects & specification writers, focusing on the crucial role specifications play in building design. It dives into different types, relevant regulations, & best practices to keep in mind. You’ll find practical tips.
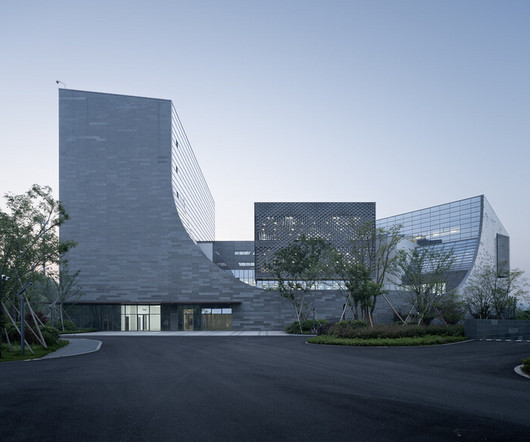
ArchDaily
APRIL 23, 2024
Completed in 2022 in Shaoxing, China. Images by Zhao Qiang. The Shaoxing Art School, formerly known as the Zhejiang Shaoxing Opera Art Training Class, was completed and opened in 2003, with its current campus.
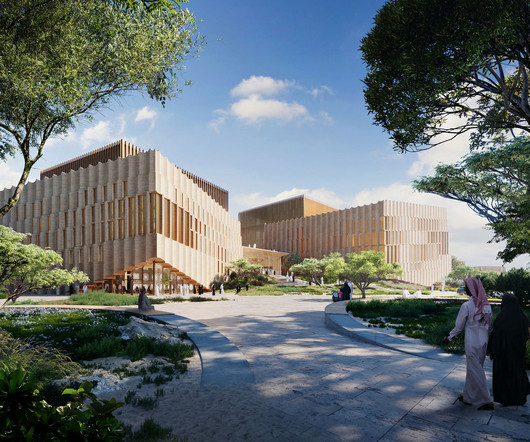
Archinect
APRIL 23, 2024
Henning Larsen has announced a new cultural project in Jeddah , Saudi Arabia. The Danish firm's plans for the new Jeddah Opera House entail a 1,500-seat opera, 750-seat theater, and 150-seat Rehearsal Hall to be constructed at a site that forms the new Opera Quarter and is included as part of the larger Jeddah Central master plan. In concept, the scheme presents a cluster of buildings along a central spine adhering to the Red Sea shoreline.

ArchDaily
APRIL 23, 2024
Fundação de Serralves, Museu de Arte Contemporânea, Ala Álvaro Siza, Porto, Portugal. Image © Filipe Braga architects: Álvaro Siza Vieira Location: Porto, Portugal Project Year: 2023 Photographs: Filipe Braga Photographs: Pedro Cardigo Area: 4204.
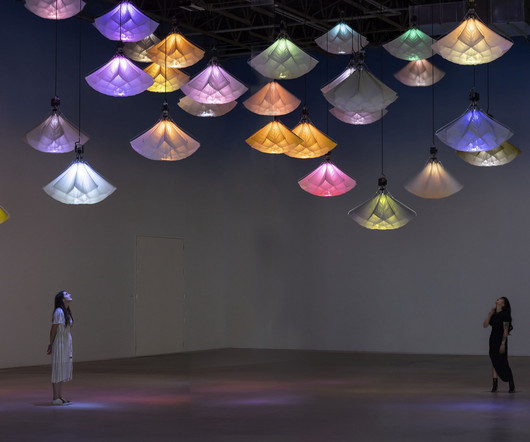
Archinect
APRIL 23, 2024
The Denver Art Museum is hosting an exhibition on the use of architecture, art, and design to connect with the natural world. Titled Biophilia: Nature Reimagined , and on display throughout the summer of 2024, the exhibition will bring together more than 70 works, including architectural models, photographs, objects, fashion, digital installations, and immersive art experiences centered on the transformative power of nature.

Speaker: Donna Laquidara-Carr, PhD, LEED AP, Industry Insights Research Director at Dodge Construction Network
In today’s construction market, owners, construction managers, and contractors must navigate increasing challenges, from cost management to project delays. Fortunately, digital tools now offer valuable insights to help mitigate these risks. However, the sheer volume of tools and the complexity of leveraging their data effectively can be daunting. That’s where data-driven construction comes in.
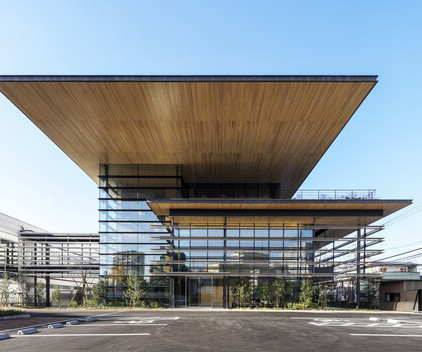
ArchDaily
APRIL 23, 2024
© SS Co.Ltd architects: TAISEI DESIGN Planners Architects & Engineers Location: Takatsuki, Japan Project Year: 2022 Photographs: SS Co.Ltd Area: 4716.
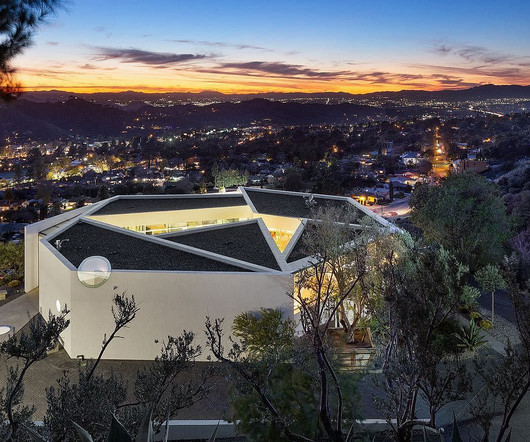
Archinect
APRIL 23, 2024
[.] property in the unincorporated community near Glendale has once again resurfaced for sale, per TMZ, this time asking a speck under $7 million. That’s still a lot more than the $4.3 million Balzary paid contemporary artists Lari Pittman and Roy Dowell for the place in 2018, but it does include an 875-square-foot addition that was installed on the land in 2021, as well as a pool and cabin that were tacked on in 2020.

ArchDaily
APRIL 23, 2024
© Salonee Thakre architects: The Architecture Company (TAC) Location: Murud Village, Ratnagiri District, Maharashtra State, India Project Year: 2023 Photographs: Salonee Thakre Area: 485.
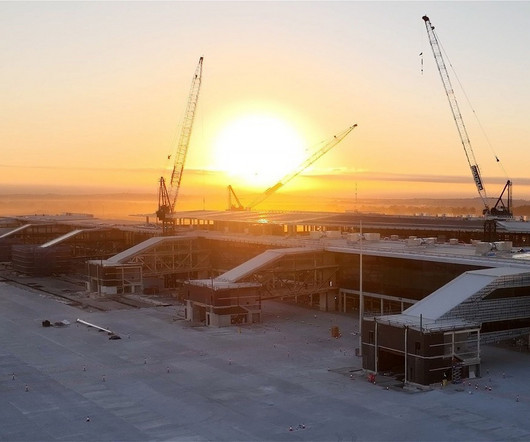
Archinect
APRIL 23, 2024
Zaha Hadid Architects has updated its progress on the Western Sydney International Airport project with Cox Architecture. Construction is now 75% complete on the approximately 4,200-acre design, which is located in the expanding Parkland City region. The project cost is equal to $4 billion USD, resulting in ZHA's third major airport design after the Beijing Daxing International Airport and Navi Mumbai International Airport in India.

Advertisement
A new industry study conducted by Architizer on behalf of Chaos Enscape surveyed 2,139 design professionals to understand the state of architectural visualization and what to expect in the near future. We asked: How are visualizations produced in your firm? What impact does real-time rendering have? What approach are you taking toward the rise of AI?

ArchDaily
APRIL 23, 2024
© Bahaa Ghoussainy architects: Atelier Pagnamenta Torriani Location: 4M77+G8R, Blat, Lebanon Project Year: 2020 Photographs: Bahaa Ghoussainy Area: 88000.

Avontuura
APRIL 23, 2024
Common Thread is an immersive passage made from a 3D knit textile connecting a previously inaccessible monastery courtyard in Bruges. The post SO-IL design immersive passage made from 3D knit textile within 19th-century monastery courtyard in Bruges appeared first on Åvontuura.

ArchDaily
APRIL 23, 2024
Courtesy of STUDIO LOES architects: Studio Loes Location: Berlin, Germany Project Year: 2023 Photographs: Courtesy of STUDIO LOES Area: 264.

designboom
APRIL 23, 2024
the massing has been designed with certain innocence in its rather rudimentary geometries, shaded in white, cheddar, and deep cyan. The post projected cantilevers and recessed windows in vibrant hues compose sanskruti school in india appeared first on designboom | architecture & design magazine.

Advertisement
Aerial imagery has emerged as a necessary tool for architecture, engineering, and construction firms seeking to improve pre-construction site analysis, make more informed planning decisions, and ensure all stakeholders have access to an accurate visualization of the site to keep the project moving forward. Download our guide and take a deeper look at how aerial imagery can be leveraged to drive project efficiency by reducing unnecessary site visits and providing the accurate details required to

ArchDaily
APRIL 23, 2024
© Lorenzo Zandri architects: Common Ground Workshop Location: London, United Kingdom Project Year: 2024 Photographs: Lorenzo Zandri Area: 175.
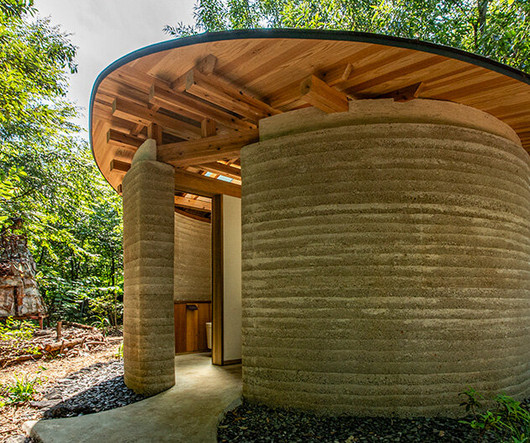
designboom
APRIL 23, 2024
tono mirai architects' TOILETOWA is an example of recycled, regenerative architecture in miyoshi city, japan. The post tono mirai architects sculpts rammed-earth TOILETOWA in japan appeared first on designboom | architecture & design magazine.

Dwell
APRIL 23, 2024
The hugely popular franchise has long been a gateway into the field, but for some professionals, it’s more than a hobby—it’s a helpful tool. Welcome to The Trend Times , a column that explores design fads in the age of doomscrolling. When Kayla Sims, 24, embarked on renovating her first home she was, of course , going to use the life simulation game The Sims to do it—and not just because of her last name.
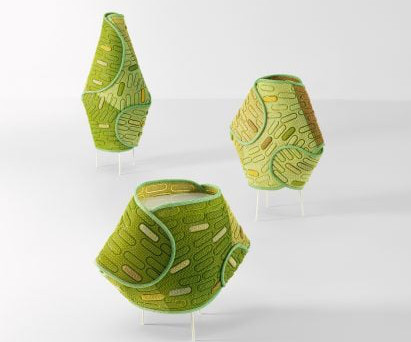
Deezen
APRIL 23, 2024
Nendo founder Oki Sato broke two frying pans when creating the heated-up material for his colourful Hana-arashi furniture collection for Paola Lenti, which was shown as part of Milan design week. The designer, whose studio Nendo is known for its innovative but often pared-back and monochrome designs, created an unusually colourful collection for his collaboration with Italian design brand Paola Lenti.

Advertisement
In the dynamic world of architecture, design, and construction, creative problem-solving is crucial for success. Traditional methods often fall short in effectively conveying design intent to clients. Real-time visualization empowers you with a solid decision-making tool that smooths the design process. Discover the power of real-time visualization: Effective Communication Convey your vision clearly and align with clients.
Let's personalize your content