Open Park Villa / i29 architects
ArchDaily
DECEMBER 14, 2023
In Limburg, a former military terrain has been transformed into a residential park area. This green space houses 43 spacious plots nestled in a.
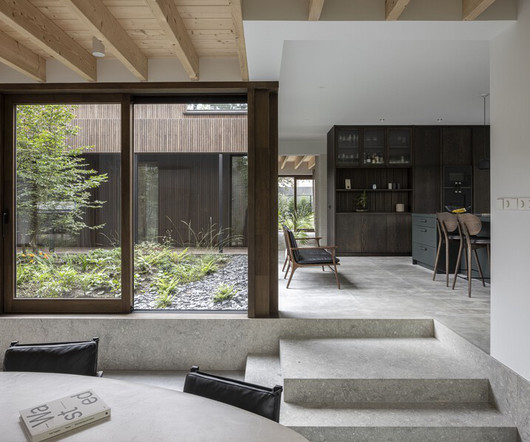
ArchDaily
DECEMBER 14, 2023
In Limburg, a former military terrain has been transformed into a residential park area. This green space houses 43 spacious plots nestled in a.

Archinect
DECEMBER 14, 2023
The Urban Land Institute (ULI) has today announced Paris Mayor Anne Hidalgo as its selection for the 2023 ULI Prize for Visionaries in Urban Development, one of the industry’s leading honors for community building and development worldwide. “La Dauphine,” as she is better known to the press, has spearheaded a renowned program of green investments in the French capital while simultaneously embarking on initiatives aimed at pedestrianization and alleviating urban heat islands , a
This site is protected by reCAPTCHA and the Google Privacy Policy and Terms of Service apply.
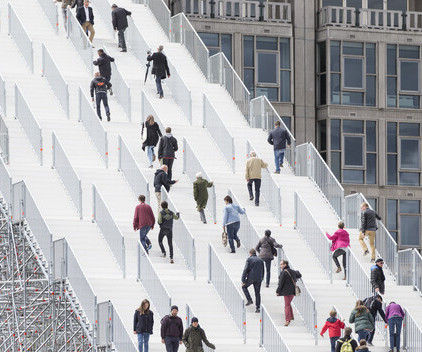
ArchDaily
DECEMBER 14, 2023
Staircase on the Stationsplein, Rotterdam, by MVRDV. Image © Laurian Ghinitoiu Staircases facilitate transit and movement within cities , influencing how communities interact and navigate their urban surroundings. Despite often going unnoticed within the cityscape, these staircases are significant witnesses to history. Beyond their architectural function, they are essential connectors, providing spaces where the pulse of urban life unfolds.
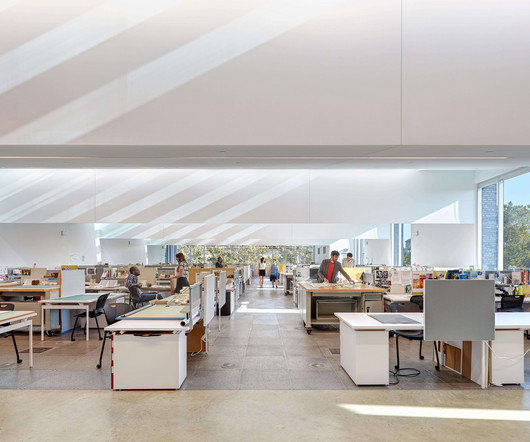
Archinect
DECEMBER 14, 2023
The latest curated jobs roundup from Archinect Jobs features 27 architecture schools currently seeking associate and assistant professors, faculty members, academic leaders, and applicants for fellowships. Preparing for a new job? Be sure to follow our Archinect Tips series to improve your portfolio, resume, and interviewing skills and increase your chances of getting that next job.

Advertisement
Kryton International leads the way in integral waterproofing solutions for concrete, helping architects, engineers, and developers protect their projects from moisture-related damage. With Kryton's Krystol Internal Membrane (KIM) technology, concrete becomes inherently waterproof, extending the lifespan of structures while minimizing maintenance. This proven technology is trusted worldwide for its ability to self-seal micro-cracks, protect against water ingress, and withstand harsh conditions.
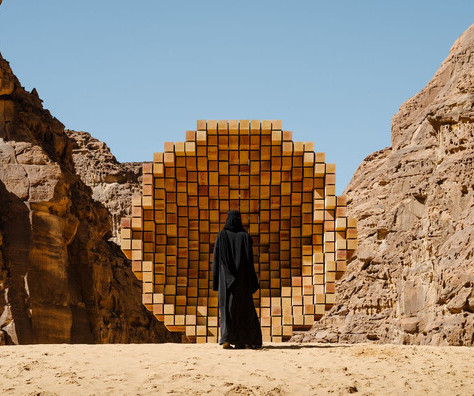
ArchDaily
DECEMBER 14, 2023
Dana Awartani, Where The Dwellers Lay, Desert X AlUla 2022, photo by Lance Gerber, Image Courtesy of Royal Commission of AlUla Desert X AlUla has just announced its return in 2024 in the Saudi Arabian Peninsula. Marking the significant highlight of the AlUla Arts Festival, Desert X AlUla is a transient, site-responsive, and inclusive open-air art exhibit that takes place bi-yearly in the desert region of the country.
Architecture Focus brings together the best content for architecture professionals from the widest variety of industry thought leaders.

ArchDaily
DECEMBER 14, 2023
Coachella 2023. Image © Lance Gerber Music Festivals can provide artists, designers, and architects a platform to present their work to large crowds. The sheer scale of these installations, the space for artistic exploration, and the vast audience they reach can give designers the opportunity of a lifetime to showcase their ideas. Through scale, color, imagery, and lighting, these installations create lasting impressions on the people who attend these events and those who see them through news c
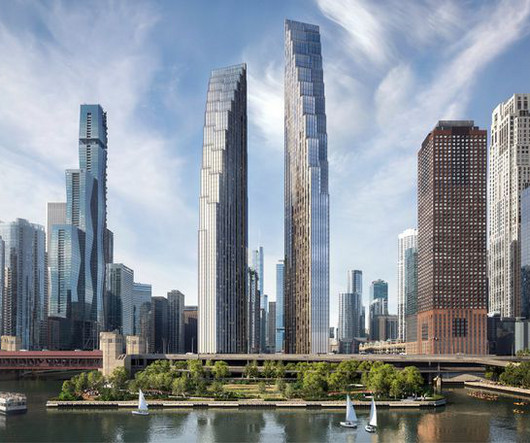
Archinect
DECEMBER 14, 2023
An important milestone has been reached in the construction of 400 Lake Shore Drive in Chicago. According to Urbanize Chicago , a caisson permit has been issued, and below-grade work is scheduled to kick off early next year. The blog reports that once that work is done, "above-grade work will start in Q1 2025 and continue through Q2 2027. Landscaping and the final completion of the tower is expected for Q3 2027.

ArchDaily
DECEMBER 14, 2023
Antananarivo, Madagascar. 25 oktober 2023. Image © Elen Marlen via Shutterstock This article was originally published on Common Edge. Madagascar is an island nation off the southeast coast of Africa that, despite its lush vegetation and unique flora and fauna, grapples with formidable environmental challenges, from rising sea levels to the excessive exploitation of natural resources.
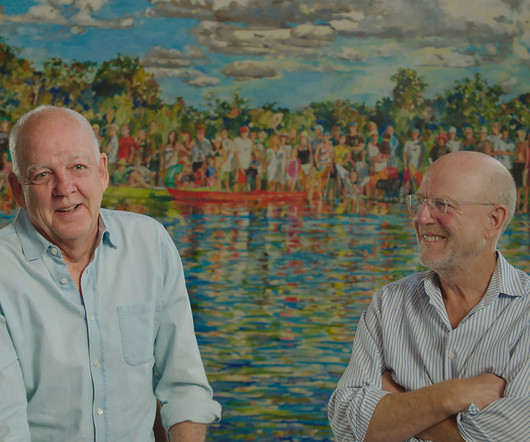
Archinect
DECEMBER 14, 2023
David Lake and Ted Flato, the founding partners of influential San Antonio, Texas-based Lake|Flato Architects , have been awarded the 2024 AIA Gold Medal by the American Institute of Architects. The annual award is considered to be the highest honor in American architecture and is presented annually to individuals whose work exhibits a “lasting influence on the theory and practice of architecture,” according to the organization.

Advertisement
This ebook is a helpful guide for architects & specification writers, focusing on the crucial role specifications play in building design. It dives into different types, relevant regulations, & best practices to keep in mind. You’ll find practical tips.
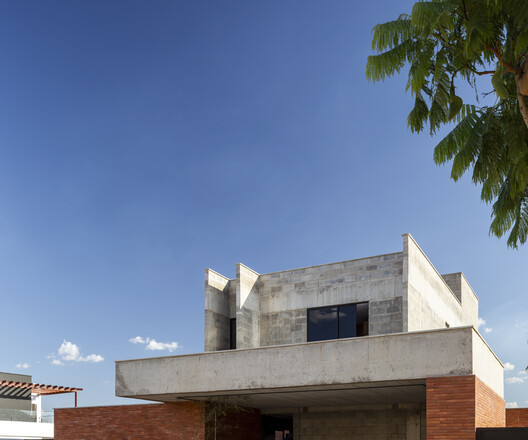
ArchDaily
DECEMBER 14, 2023
© Igor Ribeiro architects: FB+MP Arquitetos Associados Location: Cidade Kariris, Barbalha - CE, Brazil Project Year: 2023 Photographs: Igor Ribeiro Area: 198.
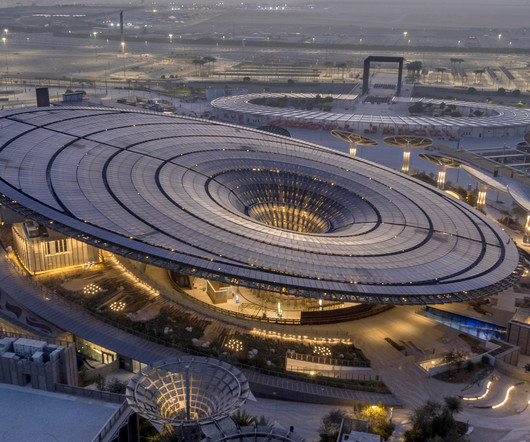
Archinect
DECEMBER 14, 2023
A climate deal has been struck by global leaders at the COP28 UN climate summit in Dubai following days of negotiations. The agreement calls for all countries to move away from using fossil fuels, though stops short of phasing them out. The final text, signed by 200 countries, recognizes a “need for deep, rapid, and sustained reductions in greenhouse gas emissions.
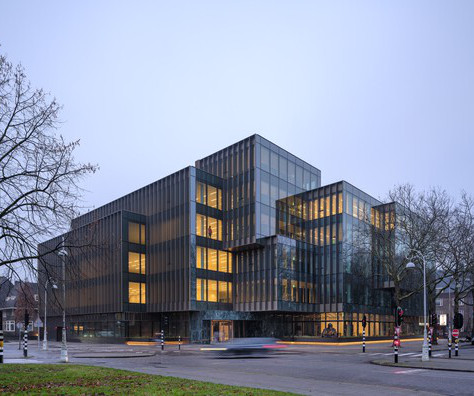
ArchDaily
DECEMBER 14, 2023
© Ossip van Duivenbode architects: OMA Location: Amsterdam, The Netherlands Project Year: 2023 Photographs: Ossip van Duivenbode Area: 9345.
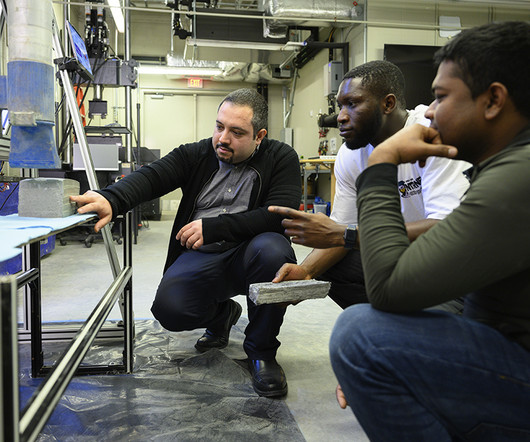
Archinect
DECEMBER 14, 2023
Louisiana State University is collaborating with NASA on a project investigating the potential for natural materials on the Moon to be used as 3D printed waterless concrete. The research is part of a wider mission to develop feasible robotic construction technologies that can support the building of long-term settlements on the Lunar surface, including habitats, landing pads, and radiation shields.

Speaker: Donna Laquidara-Carr, PhD, LEED AP, Industry Insights Research Director at Dodge Construction Network
In today’s construction market, owners, construction managers, and contractors must navigate increasing challenges, from cost management to project delays. Fortunately, digital tools now offer valuable insights to help mitigate these risks. However, the sheer volume of tools and the complexity of leveraging their data effectively can be daunting. That’s where data-driven construction comes in.
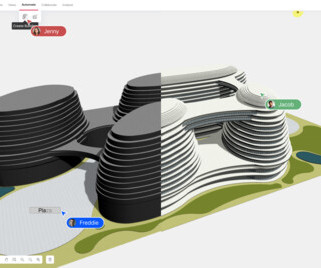
ArchDaily
DECEMBER 14, 2023
Transforming a conceptual massing model to BIM with Snaptrude’s automated workflows. Image Courtesy of Snaptrude In the ever-changing world of design and construction, the tools at architects’ disposal have remained the same for decades. With its ability to deeply understand how architects design, Snaptrude has emerged as a collaborative 3D building design tool that incorporates smart, parametric modeling, live building information, easy real-time collaboration, and offers strong interoperabilit
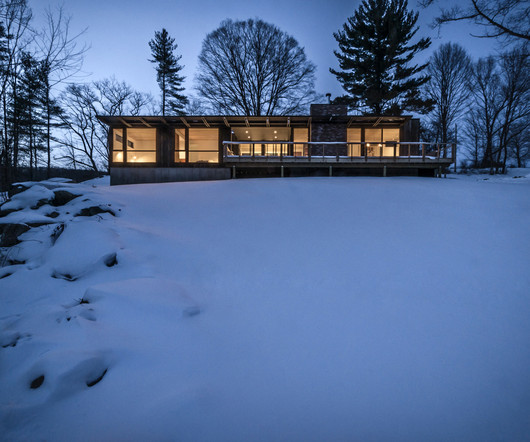
Archinect
DECEMBER 14, 2023
Overlooking a lush wooded valley below, the Cornwall Cabin rests on a steep sloping site in a rural corner of Northwestern Connecticut. As a weekend retreat for a Manhattan mother and her young daughter, the 1,500 square foot modern prefabricated cabin - located two hours outside the city - was carefully designed for simple, low-maintenance living. The compact floor plan efficiently accommodates the essentials for their weekend lifestyle.

ArchDaily
DECEMBER 14, 2023
Paris, France. Image © William Perugini via Shutterstock Paris Mayor Anne Hidalgo has been awarded the 2023 ULI Prize for Visionaries in Urban Development , one of the most respected honors in global land use and community development. The honor comes in recognition of Mayor Hidalgo’s vision for a more inclusive and sustainable Paris and the global impact of her policies.
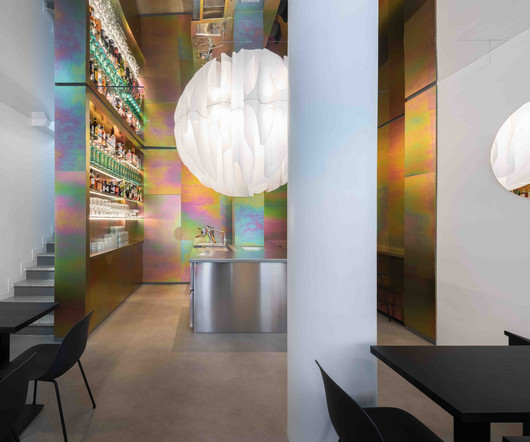
Archinect
DECEMBER 14, 2023
How to maximize the use of limited space? Both conceptually and visually, differential growth is used as a key element in the bistro. The growth pattern follows a clear mathematical system, even when it appears to be random. This system is based on an algorithm modeled after natural occurrences and simulated using parametric software. The mathematical understanding of growth evolution was used not only for the light installation as the centerpiece, but also for smaller artifacts located on both

Advertisement
A new industry study conducted by Architizer on behalf of Chaos Enscape surveyed 2,139 design professionals to understand the state of architectural visualization and what to expect in the near future. We asked: How are visualizations produced in your firm? What impact does real-time rendering have? What approach are you taking toward the rise of AI?
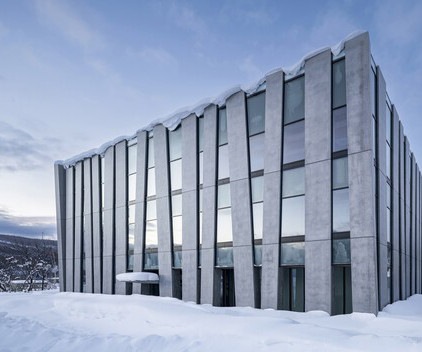
ArchDaily
DECEMBER 14, 2023
© Kotaro Imada architects: TAISEI DESIGN Planners Architects & Engineers Location: 046-0192, Japan Project Year: 2022 Photographs: Kotaro Imada Photographs: Courtesy of TAISEI DESIGN Planners Architects & Engineers Area: 3887.
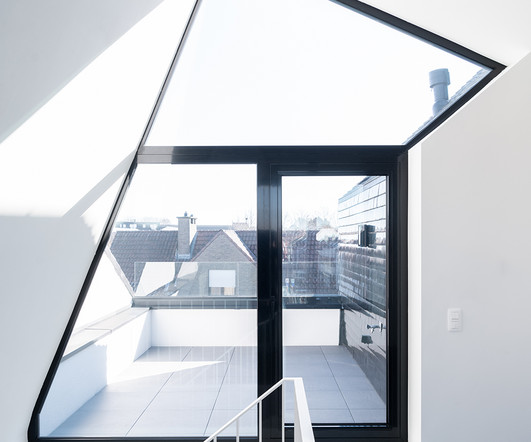
Archinect
DECEMBER 14, 2023
On a rest plot of land between 2 driveways of a nursing home at the back, an existing house with garden shed made way for 2 compact, linked three-fronted houses with an atypical layout and unusual views. The site is located in a typical Flemish municipality.The newly built houses follow the profile of the adjacent neighbour.The two starter homes are set back-to-back but together form 1 volume, 1 coherent whole.
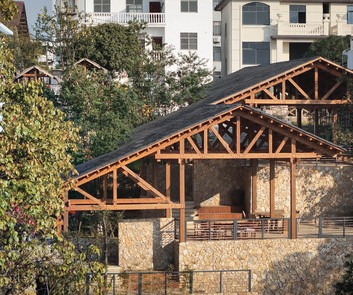
ArchDaily
DECEMBER 14, 2023
© Galaxy Arch architects: Galaxy Arch Location: Dongyangcun, Anyi County, Nanchang, Jiangxi, China Project Year: 2023 Photographs: Galaxy Arch Area: 140.
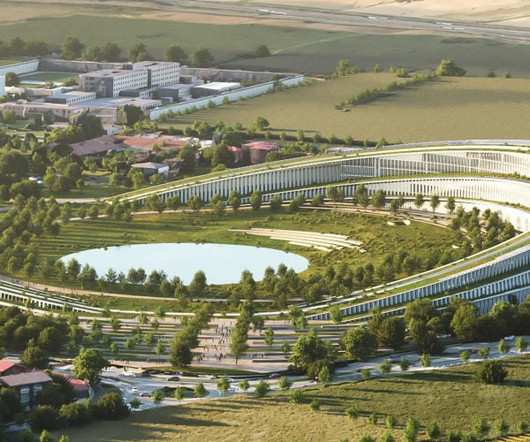
Deezen
DECEMBER 14, 2023
Italian studio Mario Cucinella Architects has unveiled its design for a hospital and health park in Cremona, Italy , which appears to rise out of the ground in concentric rings. The hospital will have a radial semicircular layout that rises to seven storeys and staggers to create roof terraces. A semicircular colonnade will stand opposite the hospital to enclose a circular public park with a lake at the centre.

Advertisement
Aerial imagery has emerged as a necessary tool for architecture, engineering, and construction firms seeking to improve pre-construction site analysis, make more informed planning decisions, and ensure all stakeholders have access to an accurate visualization of the site to keep the project moving forward. Download our guide and take a deeper look at how aerial imagery can be leveraged to drive project efficiency by reducing unnecessary site visits and providing the accurate details required to
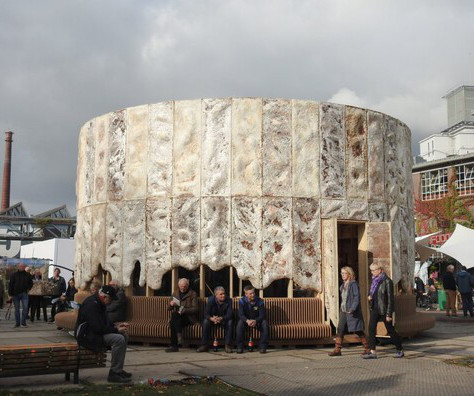
ArchDaily
DECEMBER 14, 2023
The Growing Pavillion. Image © Erik Melander Innovative materials play a crucial role in shaping the future of architecture. They offer not only novel ways to craft buildings but also sustainable and efficient solutions to address pressing environmental challenges. Architects and designers are now more than ever exploring and integrating innovative materials into their projects.

Deezen
DECEMBER 14, 2023
Australia has become the first country in the world to ban engineered stone, following rising cases of silicosis among workers who handle the material. The ban was agreed at a meeting of Australian federal and state workplace ministers on Wednesday, and will come into place across the country from 1 July 2024. The ban targets engineered stone, also known as agglomerated stone – a type of material made by mixing crushed stone with a resin binder.
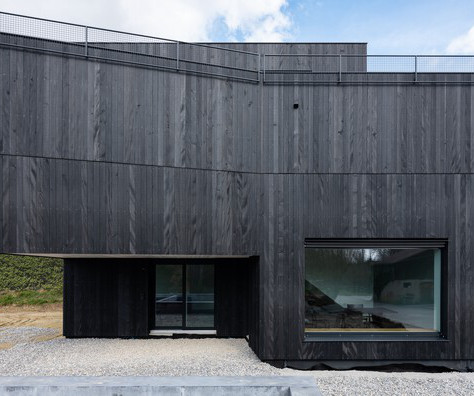
ArchDaily
DECEMBER 14, 2023
© Oliver Dubuis architects: MMXVI Location: Bellmund, Switzerland Project Year: 2023 Photographs: Oliver Dubuis Area: 279.

Deezen
DECEMBER 14, 2023
Japanese studio IGArchitects conceived this home in Tokyo as an adaptable space for both living and working, with stepped living areas framed by boardmarked concrete walls. Named Building Frame of the House, the home in Saitama was designed by IGArchitects to function as "one big room". Building Frame of the House is a concrete home in Tokyo "[The clients] have a vague boundary between their private and work life, therefore they were imagining a house where they can work anywhere and where they

Advertisement
In the dynamic world of architecture, design, and construction, creative problem-solving is crucial for success. Traditional methods often fall short in effectively conveying design intent to clients. Real-time visualization empowers you with a solid decision-making tool that smooths the design process. Discover the power of real-time visualization: Effective Communication Convey your vision clearly and align with clients.
Let's personalize your content