Louis Kahn-designed Graduate Theological Union building in Berkeley reopens following two-year renovation
Archinect
NOVEMBER 24, 2023
After two years of alterations, the Louis Kahn -designed Hewlett Building at the Graduate Theological Union in Berkeley, CA has reopened. According to the college, the renovations were undertaken to “better serve the needs of students” while remaining loyal to Kahn’s original vision. Image credit: Graduate Theological Union Kahn was selected to design the building in 1972 but passed away two years later while the scheme’s final drawings were being produced.

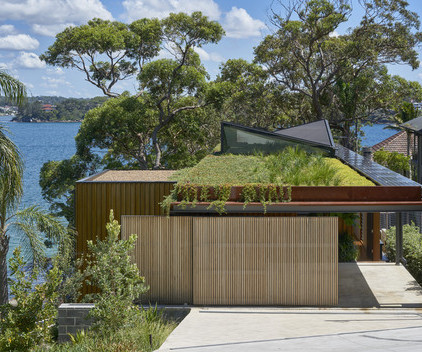
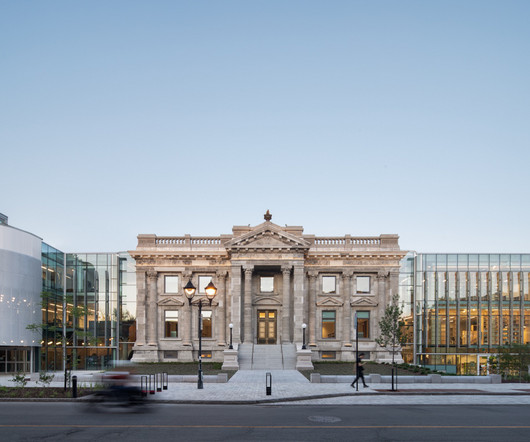
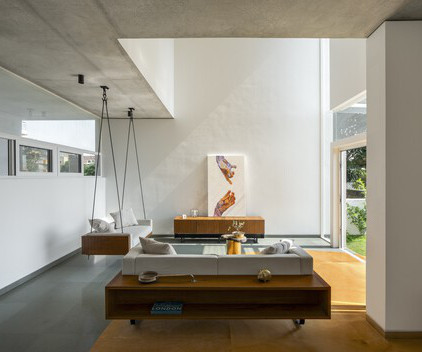



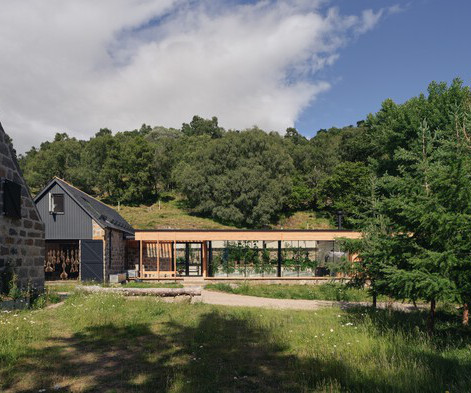
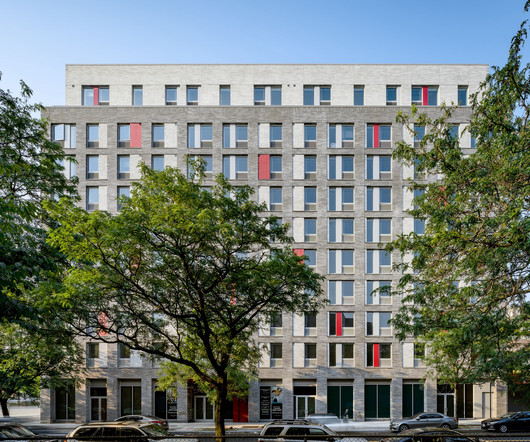

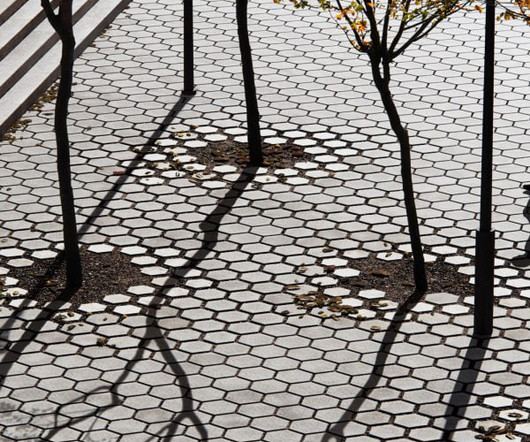








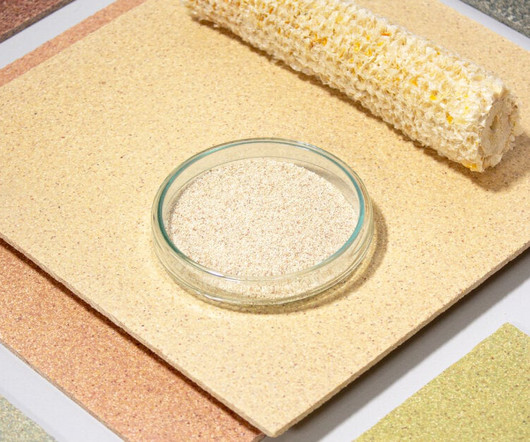









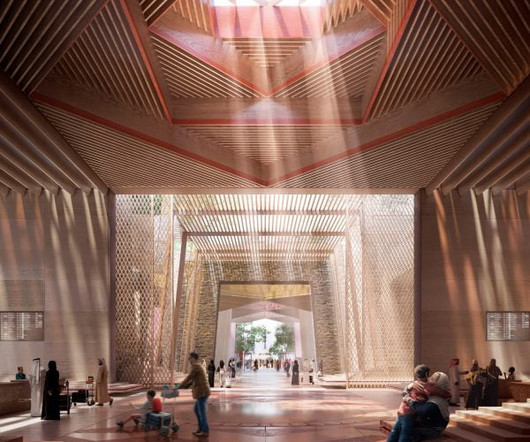


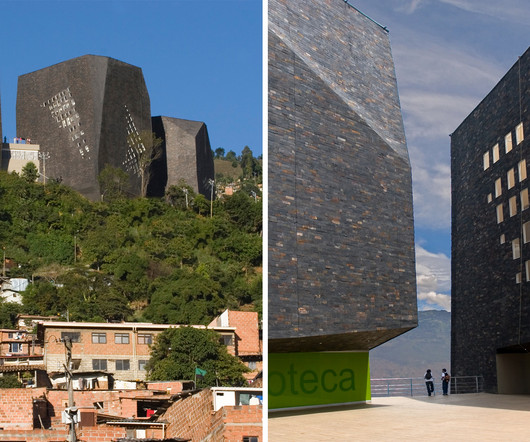







Let's personalize your content