Green View Residence / 3 Points Consultant
ArchDaily
NOVEMBER 16, 2024
© Junaid Hasan Pranto architects: 3 Points Consultant Location: Netrakona, Bangladesh Project Year: 2023 Photographs: Junaid Hasan Pranto Area: 1105.
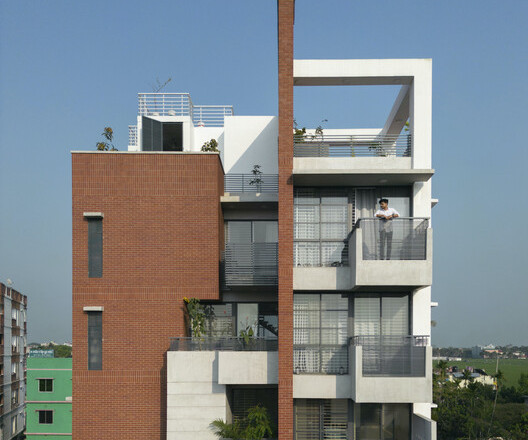
ArchDaily
NOVEMBER 16, 2024
© Junaid Hasan Pranto architects: 3 Points Consultant Location: Netrakona, Bangladesh Project Year: 2023 Photographs: Junaid Hasan Pranto Area: 1105.

Archinect
NOVEMBER 16, 2024
In case you haven't checked out Archinect's Pinterest boards in a while, we have compiled ten recently pinned images from outstanding projects on various Archinect Firm and People profiles. Today's top images (in no particular order) are from the board Fancy Facades. Tip: Use the handy FOLLOW feature to easily keep up-to-date with all your favorite Archinect profiles.
This site is protected by reCAPTCHA and the Google Privacy Policy and Terms of Service apply.
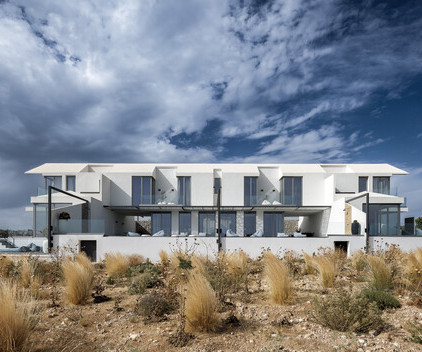
ArchDaily
NOVEMBER 16, 2024
© Panagiotis Voumvakis architects: Klab architecture Location: Porto Cheli, Greece Project Year: 2023 Photographs: Panagiotis Voumvakis Area: 500.
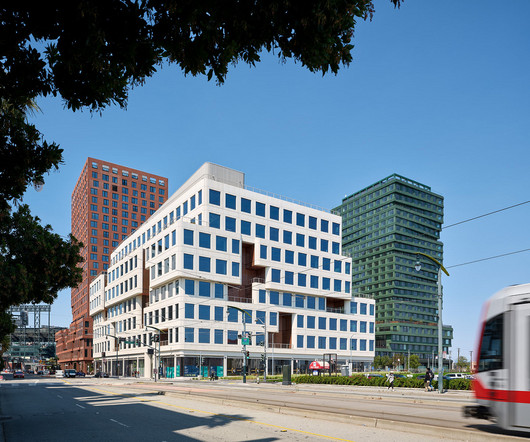
Archinect
NOVEMBER 16, 2024
WORKac’s Building B reimages the future of the workplace by fostering a seamless connection between interior and exterior spaces. Across its eight stories, a series of cascading, carved-out gardens serve as vibrant workspaces and outdoor meeting rooms, inviting occupants to work surrounded by lush greenery. The transparency of the gardens allows natural light to filter through to the depth of the office spaces.

Advertisement
Kryton International leads the way in integral waterproofing solutions for concrete, helping architects, engineers, and developers protect their projects from moisture-related damage. With Kryton's Krystol Internal Membrane (KIM) technology, concrete becomes inherently waterproof, extending the lifespan of structures while minimizing maintenance. This proven technology is trusted worldwide for its ability to self-seal micro-cracks, protect against water ingress, and withstand harsh conditions.

ArchDaily
NOVEMBER 16, 2024
© Dmytro Dychek + Pavlo Lutov architects: Between The Walls Location: Kyiv, Ukraine Project Year: 2024 Photographs: Dmytro Dychek + Pavlo Lutov Area: 200.
Architecture Focus brings together the best content for architecture professionals from the widest variety of industry thought leaders.
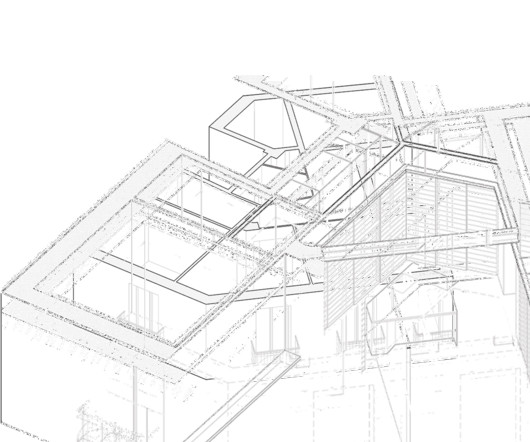
ArchDaily
NOVEMBER 16, 2024
Completed in 2022 in Valencia, Spain. Images by Mariela Apollonio. A flat unused for 50 years, located in a corner building in the Ruzafa neighborhood in the city of Valencia. An obsolete and excessively.
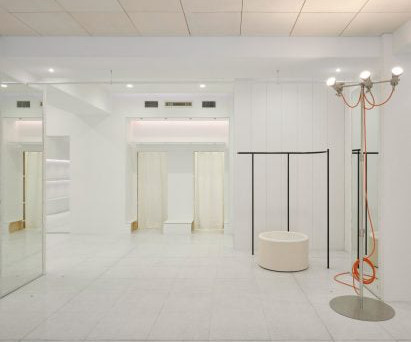
Deezen
NOVEMBER 16, 2024
Marble covered with plaster and metal treated with acid are among the repurposed materials used by Japanese architect Shogo Onodera to minimise waste while fitting out the flagship store of fashion brand IZA Tokyo. The boutique takes over an existing retail space in the city's Shibuya district, where the previous tenant had left the interior largely intact with much of the display furniture and internal surfaces still in functional condition.
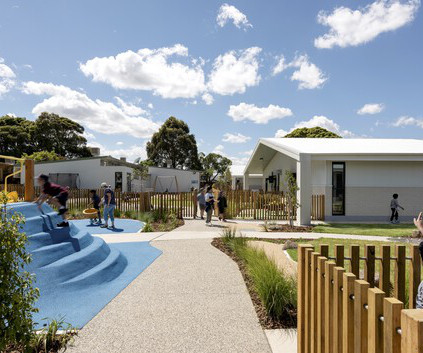
ArchDaily
NOVEMBER 16, 2024
© Ian Ten Seldam Photography architects: Guymer Bailey Architects Location: Niddrie, Australia Project Year: 2021 Photographs: Ian Ten Seldam Photography Area: 4950.

designboom
NOVEMBER 16, 2024
the restoration retains the central structure while reusing materials from adjacent livestock barns and other extensions. The post reclaimed materials transform 80-year-old farmhouse into japanese mountain retreat appeared first on designboom | architecture & design magazine.

Advertisement
This ebook is a helpful guide for architects & specification writers, focusing on the crucial role specifications play in building design. It dives into different types, relevant regulations, & best practices to keep in mind. You’ll find practical tips.
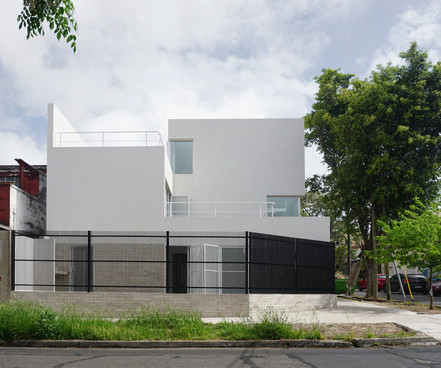
ArchDaily
NOVEMBER 16, 2024
© Fabian Dejtiar architects: Prisma Arquitectura Location: Vicente López, Argentina Project Year: 2024 Photographs: Fabian Dejtiar Area: 250.
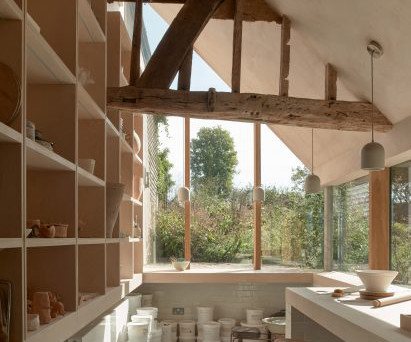
Deezen
NOVEMBER 16, 2024
Plywood shelves lined with ceramics are slotted beneath the old oak trusses of Underwing Workshop, a pottery studio that British studio Ashton Porter Architects has created in an English barn. Located in the village of Framfield, East Sussex, the studio occupies a dilapidated lean-to storage space attached to the Grade II-listed hay barn, which dates back to the 15th century.

ArchDaily
NOVEMBER 16, 2024
Completed in 2021 in Bangkok, Thailand. Images by Rungkit Charoenwat. This white gable-shaped house appears to be a single structure from the exterior, but it is two residences with very different purposes. The older.
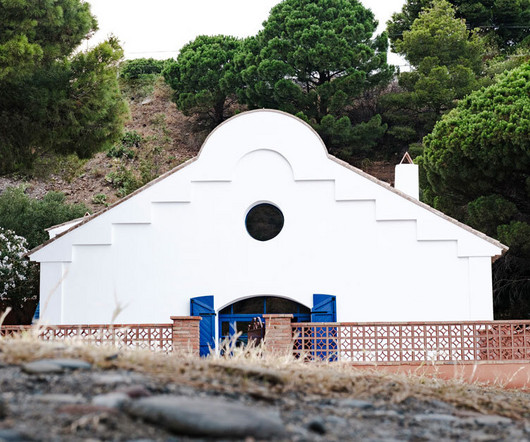
designboom
NOVEMBER 16, 2024
Reviving Heritage: Ros + Falguera Restores former Sardine Facility Ros + Falguera Arquitectura has transformed a former sardine salting facility into a sustainable residence on the Catalan coast, preserving the cooperative spirit and minimalist design ethos of early 20th-century Catalonia. At the beginning of the 20th century, cooperativism emerged strongly in the Catalan region, […] The post ros + falguera restores sardine salting facility into residence employing local catalan stone appe

Speaker: Donna Laquidara-Carr, PhD, LEED AP, Industry Insights Research Director at Dodge Construction Network
In today’s construction market, owners, construction managers, and contractors must navigate increasing challenges, from cost management to project delays. Fortunately, digital tools now offer valuable insights to help mitigate these risks. However, the sheer volume of tools and the complexity of leveraging their data effectively can be daunting. That’s where data-driven construction comes in.
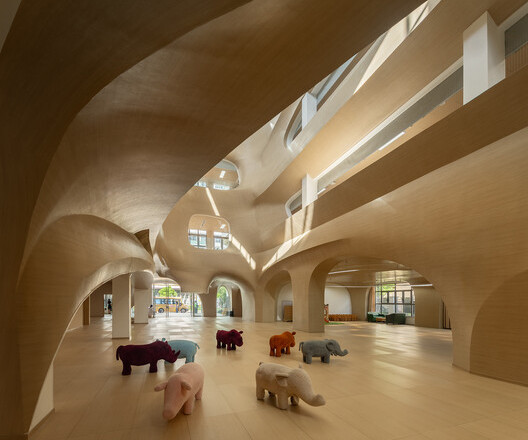
ArchDaily
NOVEMBER 16, 2024
© Liang Shan architects: ARCPLUS ECADI Shanghai Xian Dai Architectural Decoration & Landscape Design Location: Jing An Qu, China Project Year: 2024 Photographs: Liang Shan Area: 4182.
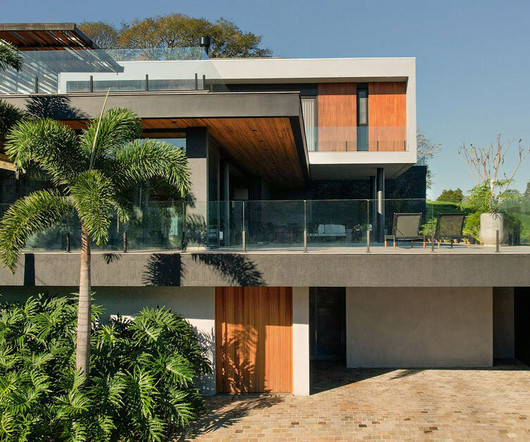
designboom
NOVEMBER 16, 2024
studio bloco combines natural stone, concrete, and wood for an elegant, grounded material palette. The post studio bloco embeds casa t’s overlapping volumes into hilly brazilian countryside appeared first on designboom | architecture & design magazine.

Deezen
NOVEMBER 16, 2024
Dezeen School Shows: toys for children resembling animals that are crafted from biomaterials are included in this school show by students at Instituto Tecnológico y de Estudios Superiores de Monterrey. Also included is a set of candleholders made from sand and starch as well as a bag designed to carry menstrual products. Instituto Tecnológico y de Estudios Superiores de Monterrey Institution: Tecnologico de Monterrey School: Architecture, Art and Design (EAAD) Course: Inédito Universitario: Elem
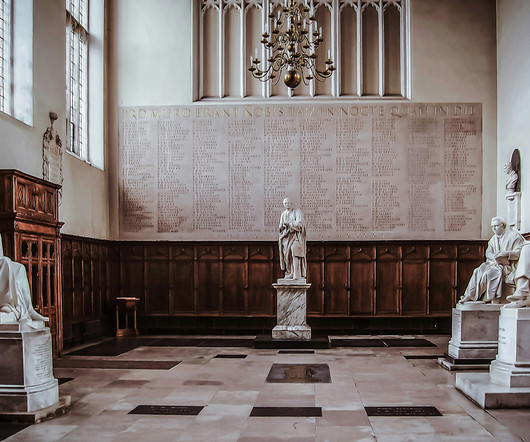
Archeyes
NOVEMBER 16, 2024
Presenting an architecture thesis is no easy feat, as you pour all your years of hard work and dedication into a final paper demonstration before the committee. Although, in most. The post Tips on How to Successfully Defend an Architecture Thesis appeared first on ArchEyes.

Advertisement
A new industry study conducted by Architizer on behalf of Chaos Enscape surveyed 2,139 design professionals to understand the state of architectural visualization and what to expect in the near future. We asked: How are visualizations produced in your firm? What impact does real-time rendering have? What approach are you taking toward the rise of AI?

designboom
NOVEMBER 16, 2024
italian artist enrico marone cinzano exhibits at friedman benda in new york with his solo show 'obsessed by nature.' The post ‘I’ve never seen a color that was wrong’: enrico marone cinzano exhibits at friedman benda appeared first on designboom | architecture & design magazine.
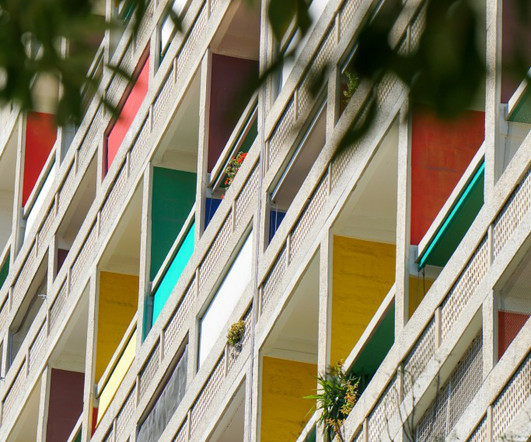
Brandon Donnelly
NOVEMBER 16, 2024
Le Corbusier’s Cité Radieuse in Marseille is, as I have mentioned before, one of the most important and influential multi-family buildings of the 20th century. As an architecture student, this is one of those buildings that you get indoctrinated with, so I was excited to visit it for the first time with Neat B in 2022 on what was our second visit to Marseille.
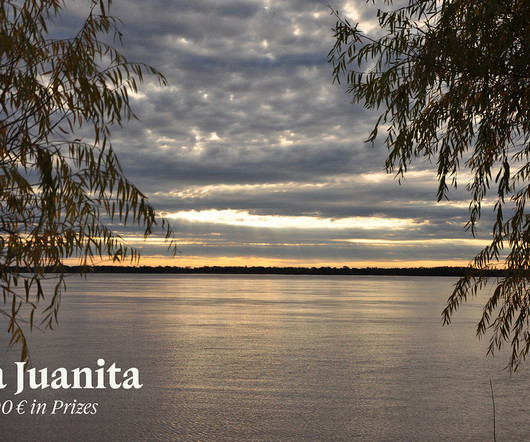
World Architecture Community
NOVEMBER 16, 2024
TerraViva launches LA JUANITA, a new architecture competition in which participants will work on the design of a contemporary house facing the amazing natural landscape of the Paraná river (Argentina).
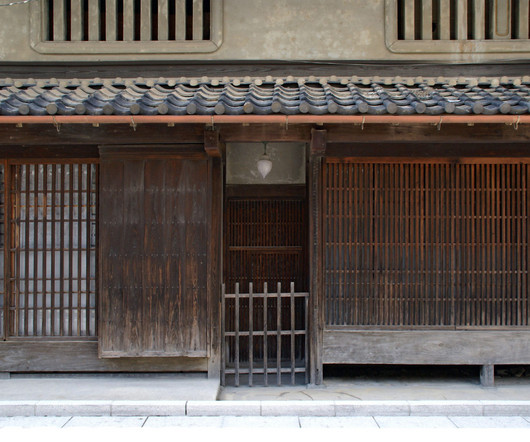
misfits' architecture
NOVEMBER 16, 2024
At the end of the previous post I said the reason I think there are so many Japanese Pritzker Prize winners is that I dont believe Japanese architects were ever that enamored and so hamstrung by the Western classical tradition to begin with. Japanese architects did modernism as well as anyone in the 1930s. In the 1950s and 60s, it was clear what The International Style was about.

Advertisement
Aerial imagery has emerged as a necessary tool for architecture, engineering, and construction firms seeking to improve pre-construction site analysis, make more informed planning decisions, and ensure all stakeholders have access to an accurate visualization of the site to keep the project moving forward. Download our guide and take a deeper look at how aerial imagery can be leveraged to drive project efficiency by reducing unnecessary site visits and providing the accurate details required to

World Architecture Community
NOVEMBER 16, 2024
TerraViva launches Mountain Guardian, a new architecture competition that invites the participants to work on the design of an alpine bivouac immersed in the wonderful natural context of Stelvio National Park (Italy).Prizes up to Ç âââ &am.
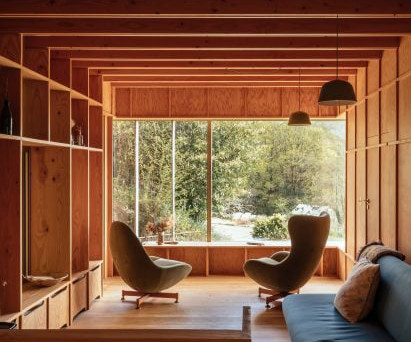
Deezen
NOVEMBER 16, 2024
From a 15th-century thatched house in England to a ski cabin in Canada, our latest lookbook collects eight cottages with panoramic windows that offer views of their dramatic surroundings. Although perhaps more commonly associated with cosy, sheltered interiors, cottages can also be designed with expansive glazing to connect them with the world outside and maximise the potential of their scenic settings.

World Architecture Community
NOVEMBER 16, 2024
The Inspireli Awards, the world’s largest architectural competition for students, proudly announces a new competition as part of its global platform: the Kashitu School Competition in Zambia. This initiative invites architecture students worldwide to reimagine and desig.
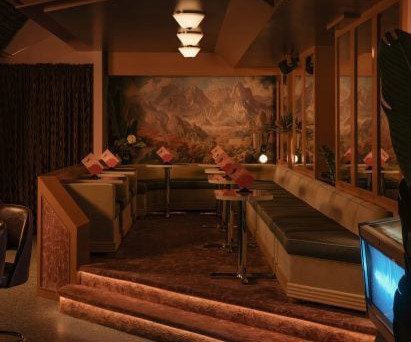
Deezen
NOVEMBER 16, 2024
Canadian studio Ste Marie has designed Meo cocktail bar and restaurant influenced by 1970s and '80s Hong Kong in Vancouver 's Chinatown, using pink hues, floral patterns and red accents. Meo is tucked into the lower storey of a faded building in the heart of the neighbourhood, the largest of its kind in Canada, and is a sister location to Bao Bei a few blocks away and Kissa Tanto next door.

Advertisement
In the dynamic world of architecture, design, and construction, creative problem-solving is crucial for success. Traditional methods often fall short in effectively conveying design intent to clients. Real-time visualization empowers you with a solid decision-making tool that smooths the design process. Discover the power of real-time visualization: Effective Communication Convey your vision clearly and align with clients.
Let's personalize your content