House in the Trees / Ayako Arquitetura
ArchDaily
OCTOBER 3, 2024
© Federico Cairoli architects: Ayako Arquitetura Location: Teresópolis, Brazil Project Year: 2022 Photogtaphs: Federico Cairoli Area: 116.
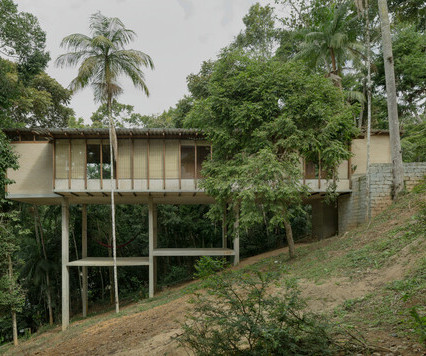
ArchDaily
OCTOBER 3, 2024
© Federico Cairoli architects: Ayako Arquitetura Location: Teresópolis, Brazil Project Year: 2022 Photogtaphs: Federico Cairoli Area: 116.
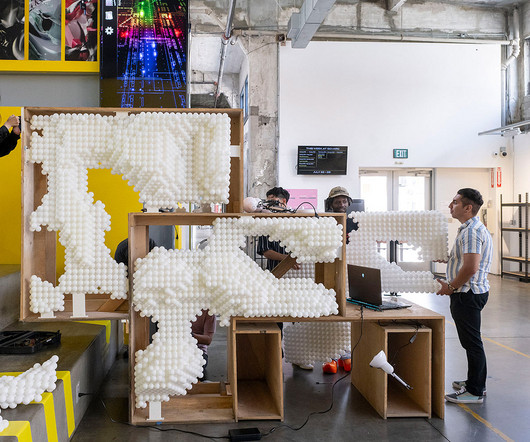
Archinect
OCTOBER 3, 2024
Our latest weekly curated jobs roundup from the Archinect Job board highlights 12 architecture schools looking to add faculty, academic leaders, facilities staff, and fellows to their institutions. Preparing for a new job? Be sure to follow our Archinect Tips series to improve your portfolio, resume, and interviewing skills and increase your chances of getting that next job.
This site is protected by reCAPTCHA and the Google Privacy Policy and Terms of Service apply.

ArchDaily
OCTOBER 3, 2024
© Khatereh Eshqi architects: ShahrA Shahr Location: Tajrish, Iran Project Year: 2023 Photographs: Khatereh Eshqi Photographs: Mohammad Amini Area: 2500.
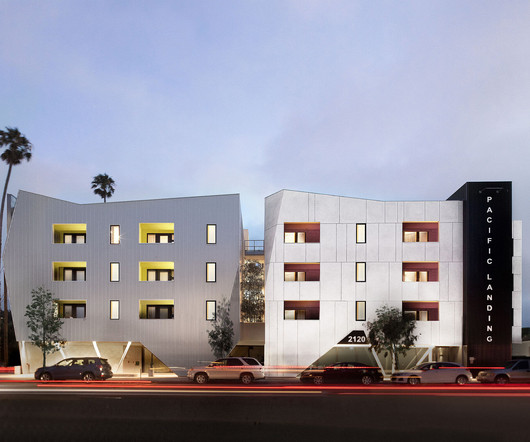
Archinect
OCTOBER 3, 2024
The American Institute of Architects California has selected 13 new projects as winners of the 2024 Residential Design Awards. The annual celebration of design for the private sphere includes designs for client and use type; from stylish single-family homes to supportive housing developments, and more. The entries were judged based on a criterion that includes quality of design, resolution of the program or idea, innovation, thoughtfulness and technique.

Advertisement
Kryton International leads the way in integral waterproofing solutions for concrete, helping architects, engineers, and developers protect their projects from moisture-related damage. With Kryton's Krystol Internal Membrane (KIM) technology, concrete becomes inherently waterproof, extending the lifespan of structures while minimizing maintenance. This proven technology is trusted worldwide for its ability to self-seal micro-cracks, protect against water ingress, and withstand harsh conditions.
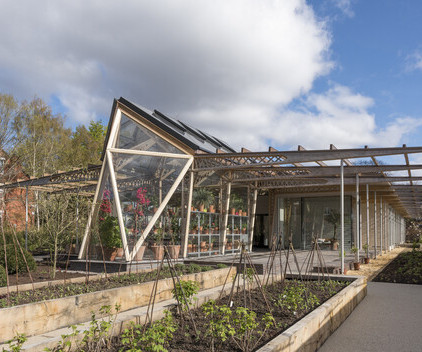
ArchDaily
OCTOBER 3, 2024
Maggie's Cancer Centre Manchester / Foster + Partners. Image © Nigel Young / Foster + Partners Architecture has long been understood as a powerful tool for shaping the physical environment and social dynamics within it. However, its potential to foster social equity is often overlooked. Empathy-driven design invites architects to approach their work not only as creators of space but as facilitators of human connection and community well-being.
Architecture Focus brings together the best content for architecture professionals from the widest variety of industry thought leaders.
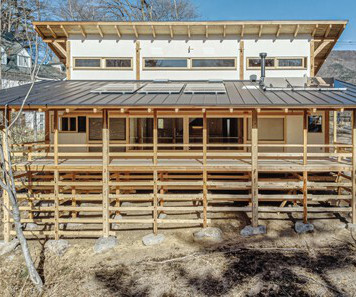
ArchDaily
OCTOBER 3, 2024
Courtesy of Sobokuya Inc. architects: Sobokuya Inc. Location: Hokuto, Japan Project Year: 2024 Photographs: Courtesy of Sobokuya Inc. Area: 150.
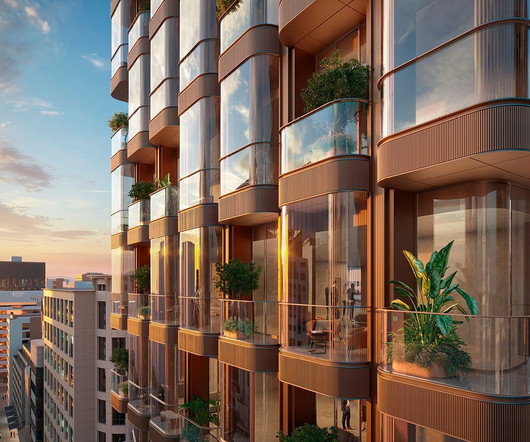
Archinect
OCTOBER 3, 2024
Foster + Partners has unveiled its design for a new high-rise “live-work” building in Seoul , South Korea. The 14-story building, on a corner plot in the city’s Dosan-daero Road, is intended to “cater for a highly personalized approach to business hospitality.” Image credit: Foster + Partners The scheme includes twelve whole-floor units with personalized spaces for working and entertaining as well as private rooms for relaxation.
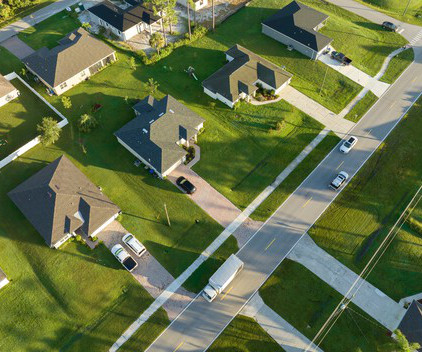
ArchDaily
OCTOBER 3, 2024
American suburban landscape with private homes between green palm trees in Florida quiet residential area. Image © Bilanol via Shutterstock The almost cliché image of the white picket fence has become synonymous with the ideals of the American Dream. Behind the fence, there is invariably a perfectly manicured lawn, a green carpet upon which life can unfold.

Archinect
OCTOBER 3, 2024
The burgeoning future of personal airborne transportation is a topic on many minds of late as advancements in aviation technology make the prospect of flying cars and similar vehicles more and more feasible. Now, HOK is entering its name into a mix with a design for what will be the world’s first flying car racing series. The firm's London-based Sport + Entertainment group will design Airspeeder's first eVTOL electric vehicle racing vertiport structure called Skydeck in an unnamed desert l

Advertisement
This ebook is a helpful guide for architects & specification writers, focusing on the crucial role specifications play in building design. It dives into different types, relevant regulations, & best practices to keep in mind. You’ll find practical tips.
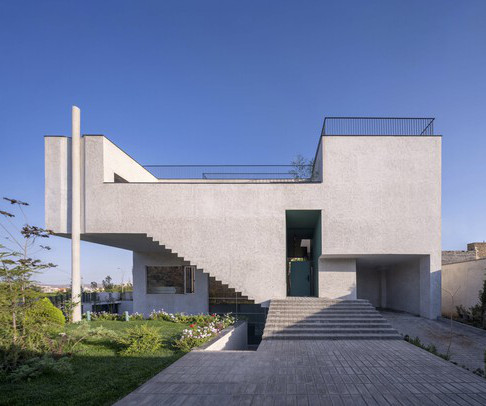
ArchDaily
OCTOBER 3, 2024
© Diman Studio architects: WHY Architects Location: Arghavan district, Torghabeh, Mashhad, Iran Project Year: 2024 Photographs: Diman Studio Area: 520.

Archinect
OCTOBER 3, 2024
With the new semester in full swing, here’s a look at what's in store on the campus of our Archinect Partner School Tulane University in New Orleans this Fall. The slate of upcoming lecturers includes Carmen Trudell ( October 7 ); Pankaj Vir Gupta ( October 14 ); and Sara Bronin ( October 28 ). A pair of Teaching Fellows' Research Dialogues will take place on November 11.
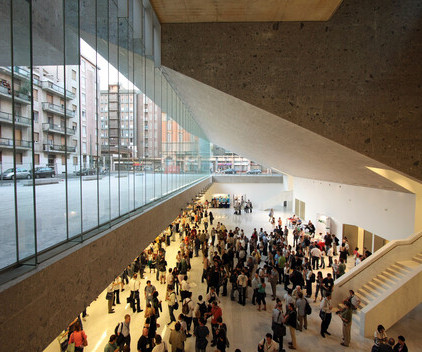
ArchDaily
OCTOBER 3, 2024
Universita Luigi Bocconi Milan by Grafton Architects. Image © Iwan Baan The Aga Khan Award for Architecture has announced the Master Jury for the 16 th award cycle. The independent panel includes Pritzker Prize laureate Yvonne Farrell , ArchDaily founder David Basulto , and Lucia Allais, director of the Buell Center. Established in 1977 by Aga Khan IV, this competition set out to highlight architectural projects that have a significant positive impact on Islamic communities worldwide.
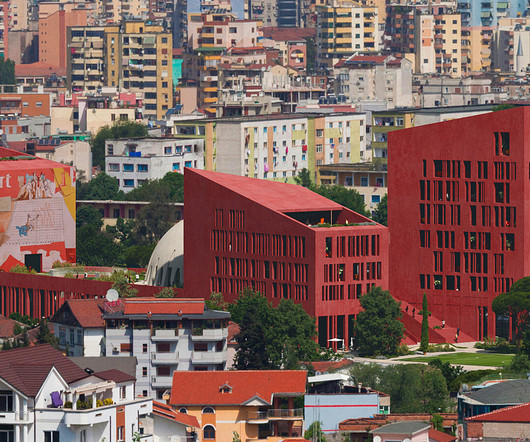
designboom
OCTOBER 3, 2024
the design playfully arranges structural and decorative elements, creating a unified look while also acting as brise-soleils to help regulate the buildings’ climate. The post oppenheim architecture reveals tirana’s college of europe campus as red concrete cluster appeared first on designboom | architecture & design magazine.

Speaker: Donna Laquidara-Carr, PhD, LEED AP, Industry Insights Research Director at Dodge Construction Network
In today’s construction market, owners, construction managers, and contractors must navigate increasing challenges, from cost management to project delays. Fortunately, digital tools now offer valuable insights to help mitigate these risks. However, the sheer volume of tools and the complexity of leveraging their data effectively can be daunting. That’s where data-driven construction comes in.
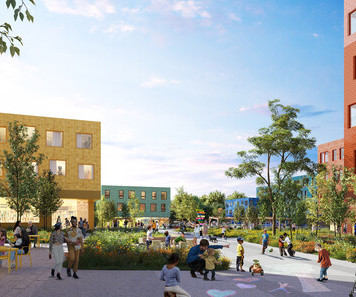
ArchDaily
OCTOBER 3, 2024
Courtesy of MVRDV MVRDV , in collaboration with JGE Architects, landscape architects Copley Wolff, and Langan Engineering, has developed a masterplan for the redevelopment of Faneuil Gardens, a public housing site in the Brighton neighborhood of Boston. This project, commissioned by The Community Builders in partnership with the Boston Housing Authority, aims to replace the outdated 1940s apartment complex with five contemporary buildings that incorporate mixed-income affordable housing , artist
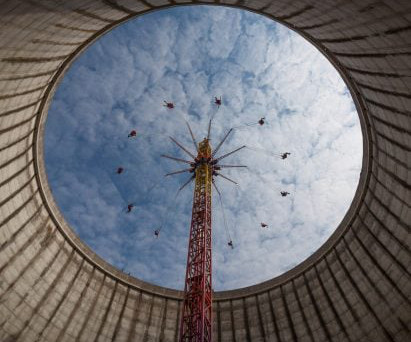
Deezen
OCTOBER 3, 2024
After the UK's last coal-fired power station closed last week, the Twentieth Century Society has selected seven projects for Dezeen that demonstrate how the under-threat cooling towers at these "cathedrals of industry" could be reused. Cooling towers were once a major feature of the UK's energy infrastructure. But from a peak of 240 only 45 remain, and plans are underway to demolish all of these.
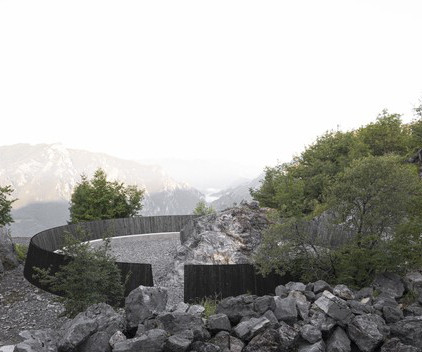
ArchDaily
OCTOBER 3, 2024
© Atelier XYZ architects: Associates Architecture Location: Dossena, Italy Project Year: 2024 Photographs: Atelier XYZ Photographs: Francesco Paterlini Photographs: Courtesy of Associates Architecture Area: 490.
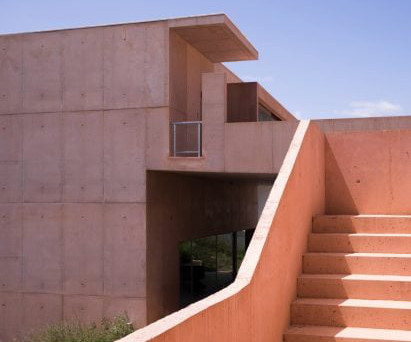
Deezen
OCTOBER 3, 2024
Portuguese architect Álvaro Siza has completed Colien House, a three-storey concrete home embedded into a hill that overlooks a beach in Barcelona. Made from orange-tinted exposed concrete, Siza designed each floor in the house with an outdoor terrace to extend the internal spaces and provide a connection with the surrounding sloped terrain and nearby sea.

Advertisement
A new industry study conducted by Architizer on behalf of Chaos Enscape surveyed 2,139 design professionals to understand the state of architectural visualization and what to expect in the near future. We asked: How are visualizations produced in your firm? What impact does real-time rendering have? What approach are you taking toward the rise of AI?
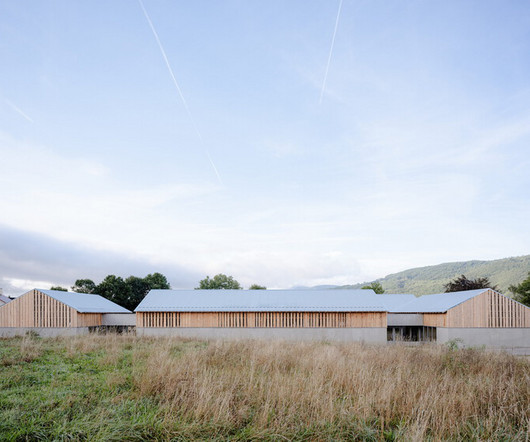
ArchDaily
OCTOBER 3, 2024
Completed in 2024 in Saint-Théoffrey, France. Images by François Baudry. The project raises the question of the construction of almost 1000m2 in a locality. How to build such a surface, and make it a continuation of.
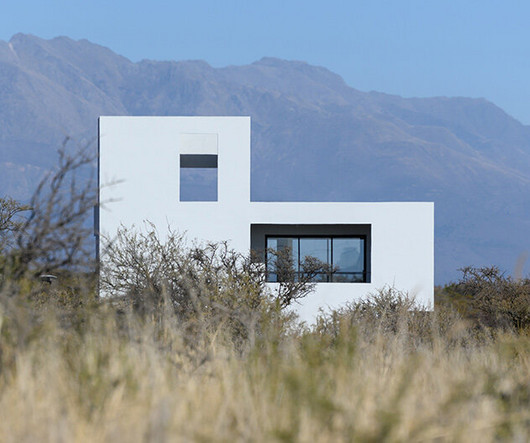
designboom
OCTOBER 3, 2024
designed as a simple, contemporary volume, the home punctuates argentina's rural landscape without overwhelming it. The post casa modular: rural argentina’s minimalist house of frames by LOMA Arq+ appeared first on designboom | architecture & design magazine.
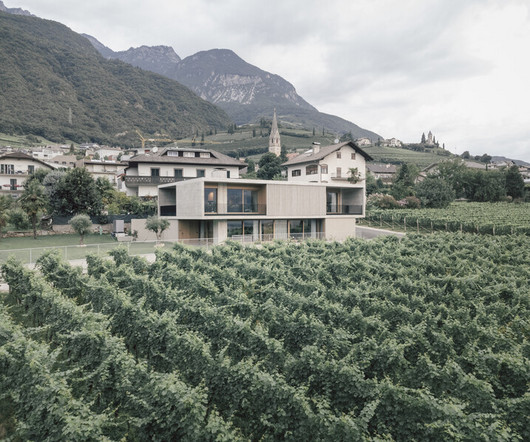
ArchDaily
OCTOBER 3, 2024
Completed in 2024 in Italy. Images by Aldo Amoretti. The new residence is located in the heart of the South Tyrolean wine region, amidst a centuries-old cultural landscape characterized by expansive.
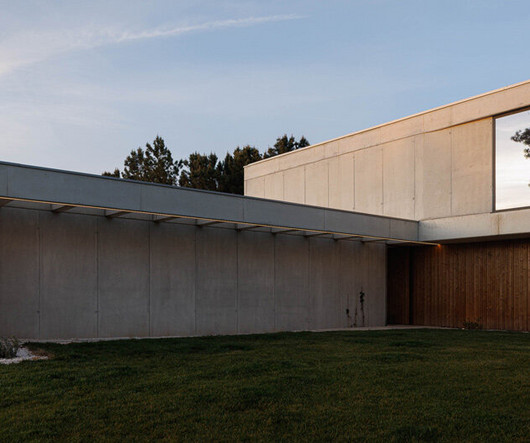
designboom
OCTOBER 3, 2024
built of concrete and wood slats, the house embodies both durability and softness, maintaining a minimalist atmosphere. The post um para um builds home for mundão, portugal from concrete and warm timber appeared first on designboom | architecture & design magazine.

Advertisement
Aerial imagery has emerged as a necessary tool for architecture, engineering, and construction firms seeking to improve pre-construction site analysis, make more informed planning decisions, and ensure all stakeholders have access to an accurate visualization of the site to keep the project moving forward. Download our guide and take a deeper look at how aerial imagery can be leveraged to drive project efficiency by reducing unnecessary site visits and providing the accurate details required to
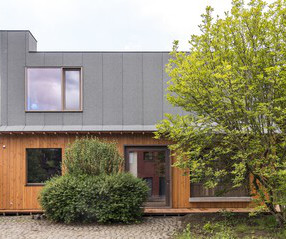
ArchDaily
OCTOBER 3, 2024
© Luc Roymans architects: GRAUX & BAEYENS architecten Location: Ghent, Belgium Project Year: 2022 Photographs: Luc Roymans Area: 1400.

Deezen
OCTOBER 3, 2024
As the UK closes its last coal-fired power station , conservation group Twentieth Century Society is running a campaign to preserve a set of cooling towers. Hyperboloid thermal towers, more commonly known as cooling towers, were once a common site across the UK, but after largely becoming obsolete they are rapidly being demolished. With the UK's last coal-fired power station – Ratcliffe-on-Soar – ceasing operations earlier this week , the Twentieth Century Society (C20 Society) has launched a ca

ArchDaily
OCTOBER 3, 2024
Completed in 2024 in Mapo-gu, South Korea. Images by Cho Guenyoung. The site is located at the alley intersection in Hapjeong-dong. Due to these geographical characteristics, every road connects to this space. The.

designboom
OCTOBER 3, 2024
passengers can step inside the dubbed ‘nemo’ observation room and wait for the captain to lower it so they can observe the underwater surroundings. The post sinot’s superyacht INSPIRE adds observation room so passengers see what’s under the sea appeared first on designboom | architecture & design magazine.

Advertisement
In the dynamic world of architecture, design, and construction, creative problem-solving is crucial for success. Traditional methods often fall short in effectively conveying design intent to clients. Real-time visualization empowers you with a solid decision-making tool that smooths the design process. Discover the power of real-time visualization: Effective Communication Convey your vision clearly and align with clients.
Let's personalize your content