The House of Courtyards / Studio VDGA
ArchDaily
JULY 7, 2024
© Ema Peter Photography architects: Studio VDGA Location: Dubai, United Arab Emirates Project Year: 2023 Photographs: Ema Peter Photography Photographs: Shoayb Khattab Area: 4000.

ArchDaily
JULY 7, 2024
© Ema Peter Photography architects: Studio VDGA Location: Dubai, United Arab Emirates Project Year: 2023 Photographs: Ema Peter Photography Photographs: Shoayb Khattab Area: 4000.
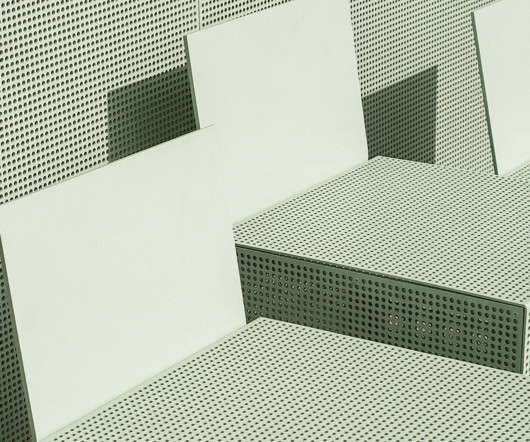
Archinect
JULY 7, 2024
Skidmore, Owings & Merrill has shared photos of its new bus shelter designs for the City of Los Angeles. The LAST STAP (short for Sidewalk and Transit Amenities Program) shelters are the first prototype designs for the initiative that will eventually install 3,000 shelters and 450 shade structures in need-based locations across Los Angeles over the next decade.
This site is protected by reCAPTCHA and the Google Privacy Policy and Terms of Service apply.
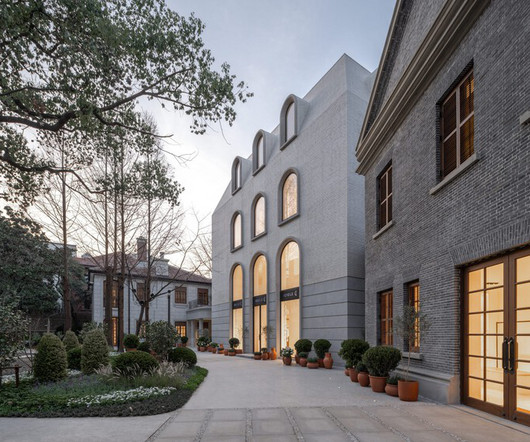
ArchDaily
JULY 7, 2024
Completed in 2024 in Shanghai, China. Images by CreatAR Images. Nestled in a lush garden in Shanghai’s historic Hengfu district, a new retail facility with an innovative concept for fashionistas and casual.

SW Oregon Architect
JULY 7, 2024
Commons Addition, North Eugene High School (2004-2024) by Robertson/Sherwood/Architects pc I’ve outlasted several of the projects I worked on during my career. The Romania Subaru dealership that once occupied the property at 7th & Washington (now home to Five Guys, Jimmy John’s, and Starbucks outlets) is one such building I shepherded from design through construction.

Advertisement
Kryton International leads the way in integral waterproofing solutions for concrete, helping architects, engineers, and developers protect their projects from moisture-related damage. With Kryton's Krystol Internal Membrane (KIM) technology, concrete becomes inherently waterproof, extending the lifespan of structures while minimizing maintenance. This proven technology is trusted worldwide for its ability to self-seal micro-cracks, protect against water ingress, and withstand harsh conditions.
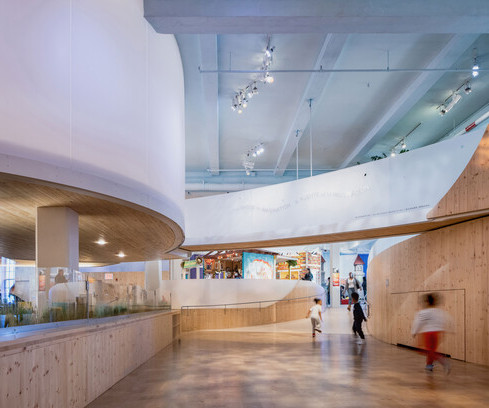
ArchDaily
JULY 7, 2024
© Paul Warchol architects: O'Neill McVoy Architects Location: The Bronx, United States Project Year: 2022 Photographs: Paul Warchol Area: 15160.
Architecture Focus brings together the best content for architecture professionals from the widest variety of industry thought leaders.

ArchDaily
JULY 7, 2024
Completed in 2024 in United Kingdom. Images by James Retief. Working against the grain and thinking outside the conventional steel and stud wall box, emerging architecture practice Cairn has pioneered the use.
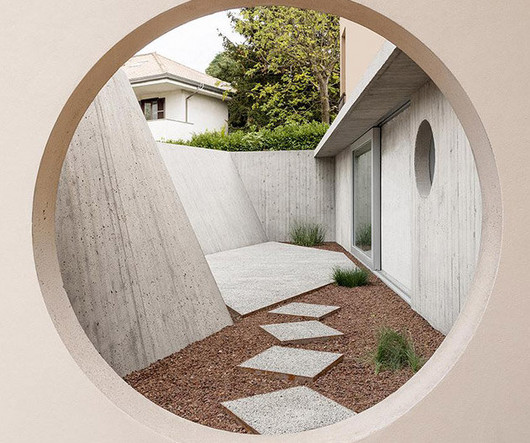
designboom
JULY 7, 2024
dubbed 'underground courtyard,' a renovation for an ordinary house has been completed by architects stefano larotonda and andrea tregnago. The post this modern underground courtyard shaped by italian architects larotonda + tregnago appeared first on designboom | architecture & design magazine.
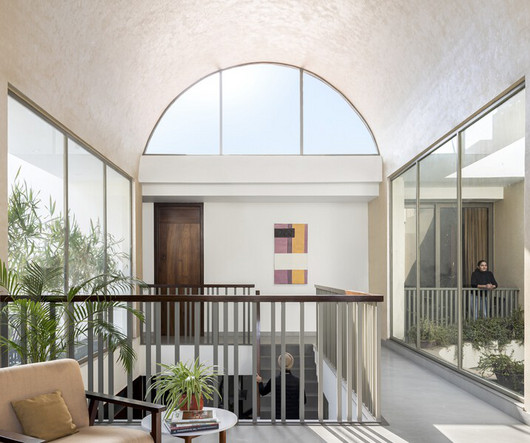
ArchDaily
JULY 7, 2024
Completed in 2023 in Amritsar, India. Images by Jeevan Jyot. Nestled on a north-facing site adorned with mature trees, Sifti Design Studio’s recently completed project—a serene retreat tailored for a retired.
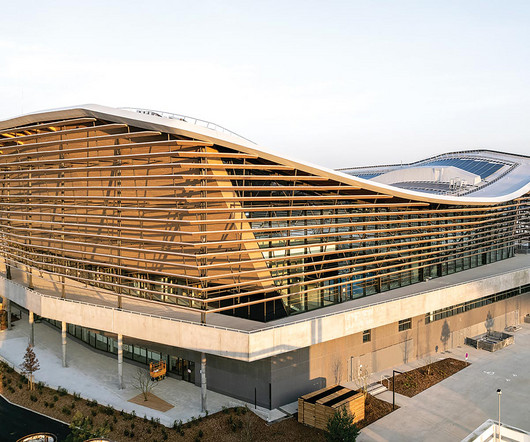
Architectural Record
JULY 7, 2024
With only two purpose-built structures and a heavy reliance on existing venues, this year's games will be the least architectural—in terms of new construction—in decades.

Advertisement
This ebook is a helpful guide for architects & specification writers, focusing on the crucial role specifications play in building design. It dives into different types, relevant regulations, & best practices to keep in mind. You’ll find practical tips.
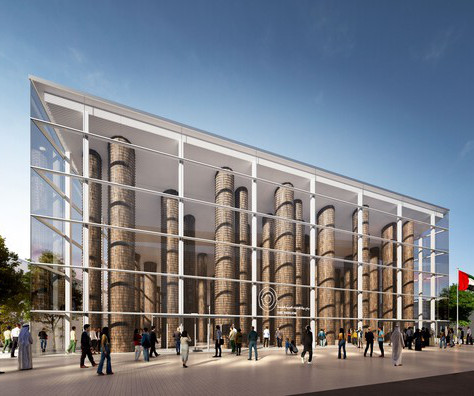
ArchDaily
JULY 7, 2024
Courtesy of UAE Expo Office During a groundbreaking ceremony, the UAE Pavilion has just announced its participation i n Expo 2025 in Osaka, Japan. Scheduled to begin in April 2025, under the theme “ Designing Future Society for Out Lives ,” the pavilion is located in the “Empowering Lives” zone. Designed to work under the broader theme, the UAE Pavilion will offer diverse programming and interactive exhibits and will serve as a collaborative platform for co-creating solutions that “drive collect
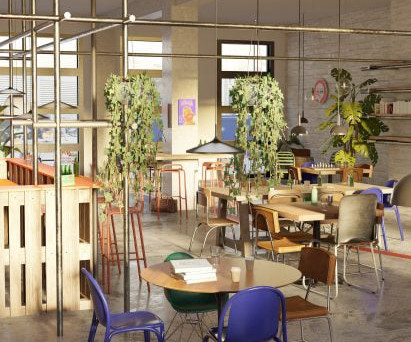
Deezen
JULY 7, 2024
Dezeen School Shows: an installation that utilises cork and promotes sustainable harvesting is included in this school show by Lucerne School of Art and Design. Also included is a community centre for students and a stage design project that relies on audience interactions. Lucerne School of Art and Design Institution: Lucerne University of Applied Sciences and Arts School: Lucerne School of Design, Film and Art Lucerne Course: Bachelor Spatial Design Tutors: Klaus Marek, Tobias Matter, Christop

ArchDaily
JULY 7, 2024
Casa da Carnaúba Várzea Queimada / Rosenbaum. Image © Renato Stockler Marcelo Rosenbaum speaks with vivacity and excitement, reflecting his undeniable passion for what he does. His approach to architecture is marked by a proactive stance, leading him to travel to the most remote interiors of Brazil , often voluntarily. There, he listens carefully to local demands and seeks to develop projects that go beyond simple buildings, becoming instruments of transformation for the local reality.
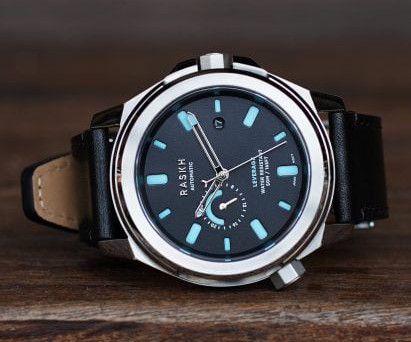
Deezen
JULY 7, 2024
Hong Kong design studio Raskh has developed the Leverage watch , which features a patented mechanism that reveals a hidden bottle opener concealed in the case body. Created as Raskh 's first watch design, the timepiece uses a specially developed case construction to incorporate the bottle opener without adding excessive bulk to the watch. Raskh has designed a watch with a hidden bottle opener concealed in the case body "People won't bring a bottle opener with them everywhere, but they will have

Speaker: Donna Laquidara-Carr, PhD, LEED AP, Industry Insights Research Director at Dodge Construction Network
In today’s construction market, owners, construction managers, and contractors must navigate increasing challenges, from cost management to project delays. Fortunately, digital tools now offer valuable insights to help mitigate these risks. However, the sheer volume of tools and the complexity of leveraging their data effectively can be daunting. That’s where data-driven construction comes in.
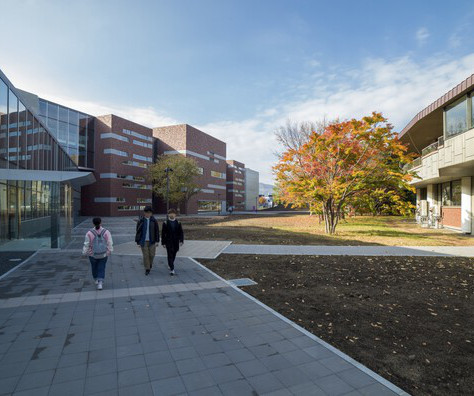
ArchDaily
JULY 7, 2024
© Creative Eyes architects: TAISEI DESIGN Planners Architects & Engineers Location: , Japan Project Year: 2022 Photographs: Creative Eyes Photographs: Graytone Photographs Area: 13200.

Deezen
JULY 7, 2024
The colours of New Orleans ' iconic streetcars informed the decor palette chosen by local studio Office La for this bright pink house. Office La founder Lauren Hickman Ross is a long-time friend of the clients, who asked her to reimagine a building at the corner of Chartres and Desire streets in New Orleans. Original penny-hex tiles inside the home were retained and helped to inform the interior colour palette Opposite Crescent Park on the banks of the Mississippi River, the single-storey struct
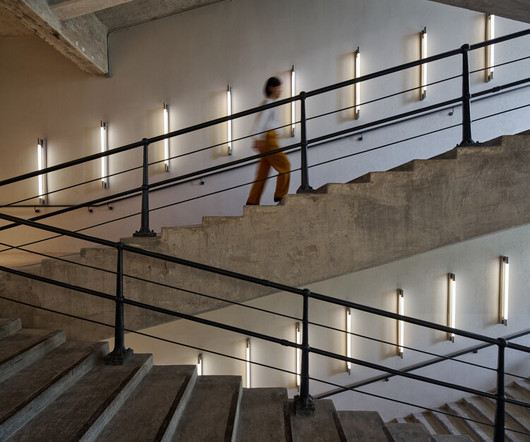
ArchDaily
JULY 7, 2024
Completed in 2023 in Shanghai, China. Images by Seth Powers. Fotografiska Shanghai, China. A New Address. Nestled along the captivating Suzhou Creek in Shanghai, a transformation took place. What was once a.
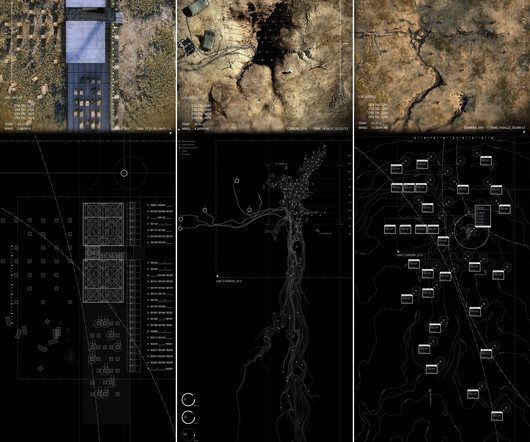
BLDGBLOG
JULY 7, 2024
Recently, I’ve been looking back at a collaborative project with John Becker of WROT Studio. The “ Institute for Controlled Speleogenesis ” (2014) was a fictional design project we originally set in the vast limestone province of Australia’s Nullarbor Plain. [Image: A rock-acid drip-irrigation hub for the “ Institute for Controlled Speleogenesis ,” a collaboration between BLDGBLOG and WROT Studio ; all images in this post are by John Becker of WROT Studio.

Advertisement
A new industry study conducted by Architizer on behalf of Chaos Enscape surveyed 2,139 design professionals to understand the state of architectural visualization and what to expect in the near future. We asked: How are visualizations produced in your firm? What impact does real-time rendering have? What approach are you taking toward the rise of AI?
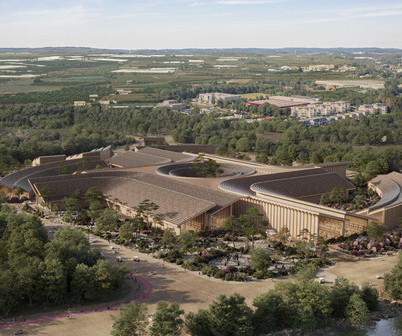
ArchDaily
JULY 7, 2024
Cuizhai Hydrogen Park. Image © Beta Realities, Yoshi Render Architecture and design studio Beta Realities has unveiled a master plan to transform a former industrial area in Jinan , China , into a circular neighborhood and green energy campus. The new Cuizhai Hydrogen Park will embody circular construction principles , adapting the site’s structure to accommodate both social functions and sustainable production.
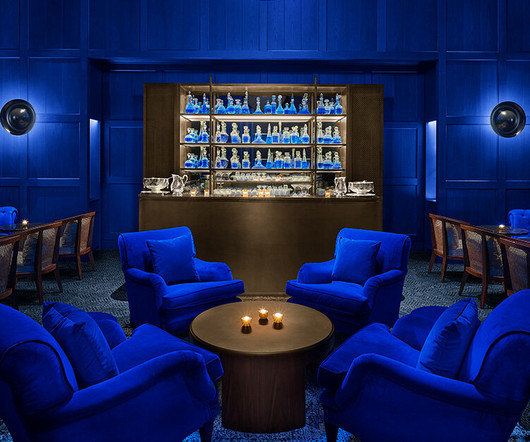
designboom
JULY 7, 2024
from gold to real leaf, the singapore EDITION hotel infuses nature to create a luxury and lifestyle retreat in the bustling southeast asian country. The post singapore EDITION hotel marks luxury, lifestyle destination in southeast asia appeared first on designboom | architecture & design magazine.
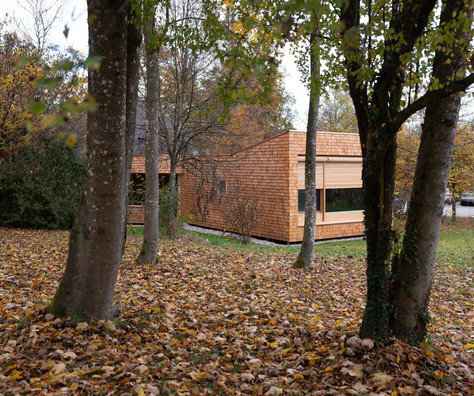
ArchDaily
JULY 7, 2024
© Oliver Dubuis architects: ARGE Ruumfabrigg architects: MMXVI Location: B&O Parkhotel, Mietraching, Bad Aibling, Germany Project Year: 2023 Photographs: Oliver Dubuis Area: 60.
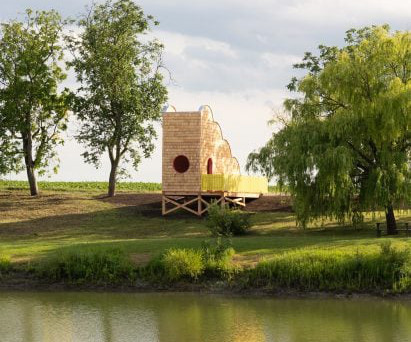
Deezen
JULY 7, 2024
German architects Sascha Henken and Stefanie Rittler have added a scalloped shelter for cyclists to a cycleway in Austria. Named Pier 1/2, the structure is located on the border between Slovakia and Austria and forms part of a series of artworks created on a cycle route known as the Iron Curtain Trail. Henken and Rittler designed the pavilion with a staircase-like form that is intended as a symbol of connection and separation, drawing on the project's location on the border.

Advertisement
Aerial imagery has emerged as a necessary tool for architecture, engineering, and construction firms seeking to improve pre-construction site analysis, make more informed planning decisions, and ensure all stakeholders have access to an accurate visualization of the site to keep the project moving forward. Download our guide and take a deeper look at how aerial imagery can be leveraged to drive project efficiency by reducing unnecessary site visits and providing the accurate details required to
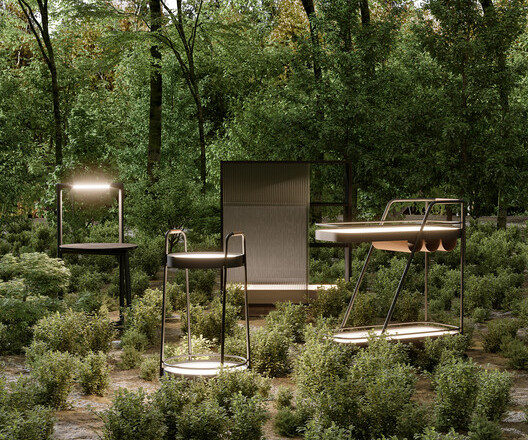
ArchDaily
JULY 7, 2024
© Yu Ren, 2023 The A' Design Award , "born out of the desire to underline the best designs and well-designed products," recognizes outstanding and original talent from across the globe. It is both a major achievement for designers and a source of inspiration for award-winning architects, brands, and design agencies. Entry and nomination are open to contestants from around the world.
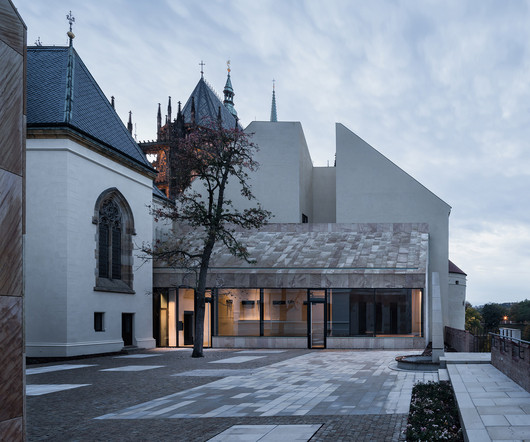
Archeyes
JULY 7, 2024
The New Provostry, a neo-Gothic treasure dating back to 1877, stands proudly next to St. Vitus Cathedral in the historic heart of Prague Castle. Recently revitalized by Studio Acht, this. The post The New Provostry Restoration by Studio Acht: appeared first on ArchEyes.
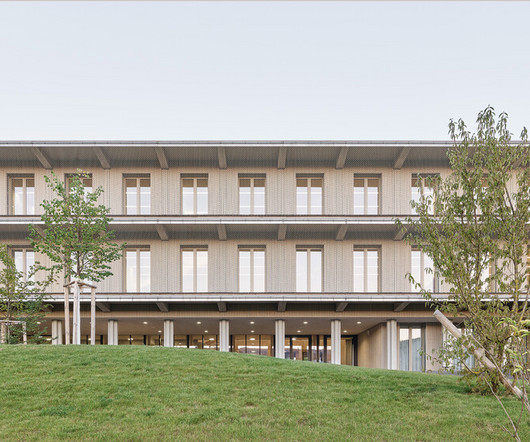
ArchDaily
JULY 7, 2024
Completed in 2023 in Ludwigsburg, Germany. Images by Zooey Braun. In the west of Ludwigsburg, the new 5.5-track primary school building stretches northwards along the new development area of Fuchshofstrasse. Based.

Bustler
JULY 7, 2024
A new traveling exhibition examining the incredible influence of the late I.M. Pei has opened at the M+ Museum in Hong Kong. The first full-scale retrospective of the legendary designer, I. M. Pei: Life Is Architecture , is curated by Aric Chen and Shirley Surya. The show breaks down six important areas of his work and is augmented by a range of special programs and other inclusions, such as films, personal recollections, and newly commissioned architectural photographs of 11 synonymous designs,

Advertisement
In the dynamic world of architecture, design, and construction, creative problem-solving is crucial for success. Traditional methods often fall short in effectively conveying design intent to clients. Real-time visualization empowers you with a solid decision-making tool that smooths the design process. Discover the power of real-time visualization: Effective Communication Convey your vision clearly and align with clients.
Let's personalize your content