146 Residential Building / Pragmatica Architectural Design Studio
ArchDaily
OCTOBER 26, 2024
© Deed Studio architects: Pragmatica Architectural Design Studio Location: Rasht, Iran Project Year: 2024 Photographs: Deed Studio Area: 2095.

ArchDaily
OCTOBER 26, 2024
© Deed Studio architects: Pragmatica Architectural Design Studio Location: Rasht, Iran Project Year: 2024 Photographs: Deed Studio Area: 2095.
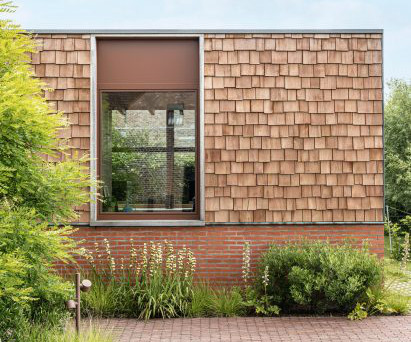
Deezen
OCTOBER 26, 2024
Belgian studio Van Laethem Architecten used natural materials including hempcrete and cedar shingles to create this small garden studio for its staff in Alken. Located in the rear garden of founder Chris Van Laethem's home, the building acts as both a workspace for up to three people and a demonstration of the studio's approach to using bio-based materials.
This site is protected by reCAPTCHA and the Google Privacy Policy and Terms of Service apply.
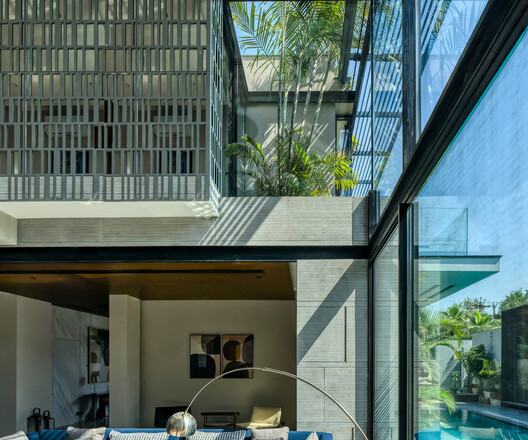
ArchDaily
OCTOBER 26, 2024
Completed in 2022 in New Delhi, India. Images by LIGHTZONE. The residence unfolds along a linear courtyard, with its defining feature, a striking pool that takes center stage between the main house and a.
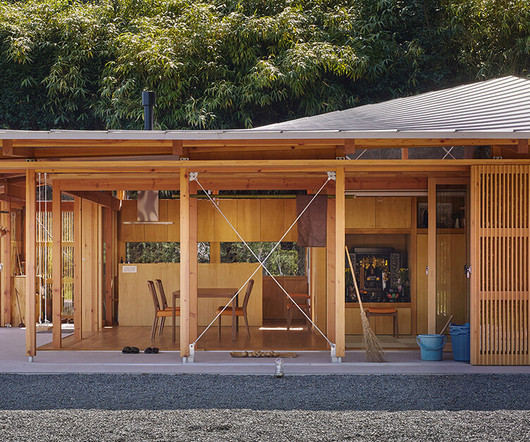
designboom
OCTOBER 26, 2024
ota archistudio realizes a 3D roof by adjusting the angles of the wooden beams, a technique expertly executed by local craftsmen. The post curved roof follows ridgeline of japanese mountains in weekend home by ota archistudio appeared first on designboom | architecture & design magazine.

Advertisement
Kryton International leads the way in integral waterproofing solutions for concrete, helping architects, engineers, and developers protect their projects from moisture-related damage. With Kryton's Krystol Internal Membrane (KIM) technology, concrete becomes inherently waterproof, extending the lifespan of structures while minimizing maintenance. This proven technology is trusted worldwide for its ability to self-seal micro-cracks, protect against water ingress, and withstand harsh conditions.
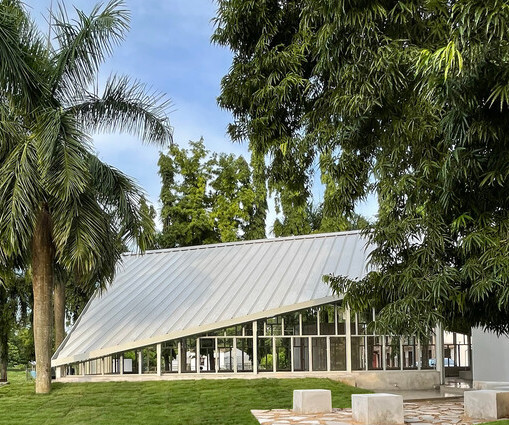
ArchDaily
OCTOBER 26, 2024
Courtesy of Abin Chaudhuri architects: Abin Design Studio Location: Kharagpur, India Photographs: Courtesy of Abin Chaudhuri Area: 250.
Architecture Focus brings together the best content for architecture professionals from the widest variety of industry thought leaders.
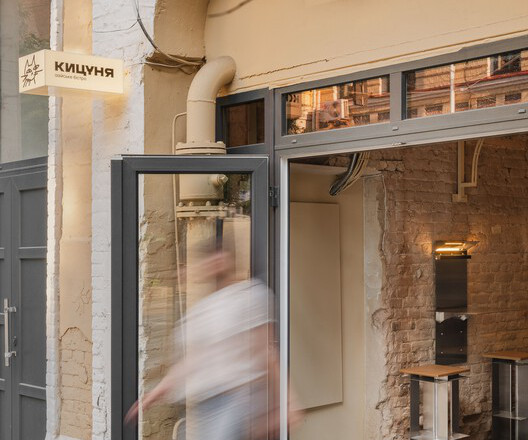
ArchDaily
OCTOBER 26, 2024
Completed in 2024 in Kyiv, Ukraine. Images by Yevhenii Avramenko. Client Brief and Achievements - The project began after the previous tenant, a nightclub, struggled to survive due to curfews and societal changes.

Deezen
OCTOBER 26, 2024
This month's Dezeen In Depth newsletter reports on the developing field of space architecture and features an interview with Stirling shortlisted Clementine Blakemore. Subscribe to Dezeen in Depth today! This month, leading figures in space architecture convened in Milan to formally establish the discipline for the first time. Ellen Eberhardt reports on what's at stake.
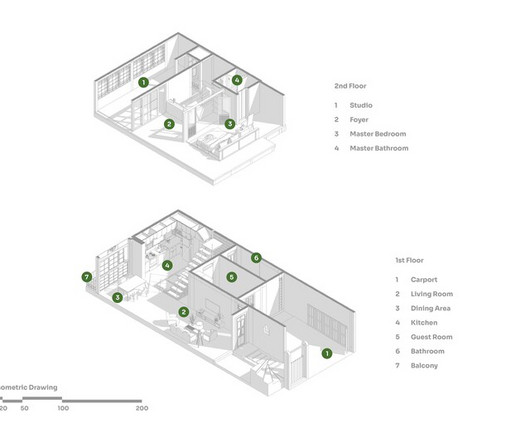
ArchDaily
OCTOBER 26, 2024
Completed in 2024 in Kecamatan Cisarua, Indonesia. Images by Arte Haus. Suaka Wastana, as its name suggests, holds deep personal significance for its owner, Wastana Haikal, a Bandung-based illustrator and artist.
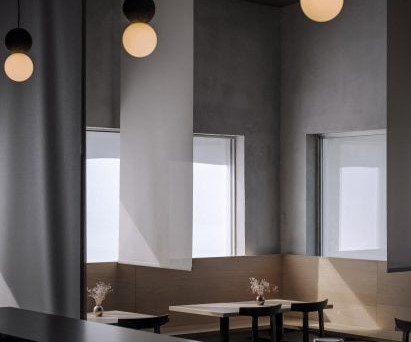
Deezen
OCTOBER 26, 2024
Montreal-based architecture office Future Simple Studio has designed minimalist interiors with white oak and textured concrete for a sushi restaurant in Quebec City. At Sushibox , on the outskirts of the city, Future Simple Studio renovated and expanded the dining space to complement the menu by chef Patrick Landry. Guests of Sushibox arrive at a reception area that also serves as the pick-up location for take-out orders Using strong lines, natural textures and neutral tones, the team created a

Advertisement
This ebook is a helpful guide for architects & specification writers, focusing on the crucial role specifications play in building design. It dives into different types, relevant regulations, & best practices to keep in mind. You’ll find practical tips.

ArchDaily
OCTOBER 26, 2024
Completed in 2023 in Jing'An, China. Images by Sicong Sui. The CITIC Pacific Plaza is located in the heart of the Nanjing West Road commercial district in Shanghai. Above CITIC Pacific Plaza, there are two.
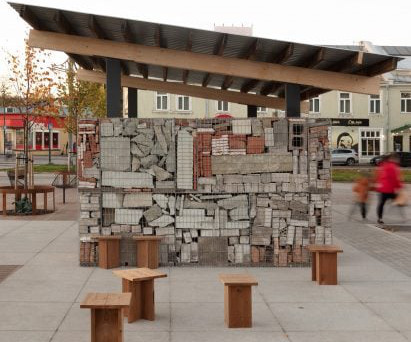
Deezen
OCTOBER 26, 2024
Brussels-based architecture duo Brasebin-Terrisse have erected a bus shelter made using waste materials as part of this year's Tallinn Architecture Biennale. Titled No Time to Waste, the pavilion at the Balti Jaam transit hub was mostly made from offcuts sourced from suppliers around Tallinn and includes discarded concrete paving slabs from a construction site, chunks of stone from a local manufacturer and pieces of brick from a waste-management company.
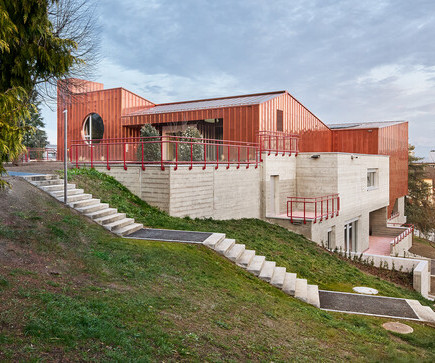
ArchDaily
OCTOBER 26, 2024
© Franz Rindlisbacher architects: Lussi + Partner AG Location: Schulhausstrasse 4, 6002 Emmenbrücke, Switzerland Project Year: 2023 Photographs: Franz Rindlisbacher Read more »
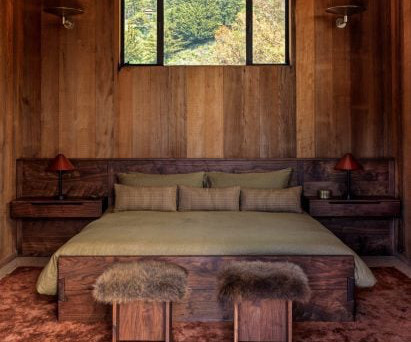
Deezen
OCTOBER 26, 2024
For our latest lookbook , we've selected eight homes with bedrooms clad in wood panelling, ranging from a mid-century house in London with a "horror film" feel to a redwood-clad house with a curved roof in California. Wood panelling comes in a wide variety of styles, tones and grain patterns, each creating a different atmosphere. Whether they're made from oak, redwood, walnut or pine, timber panelling can add depth and character to a space and often brings a sense of warmth and cosiness to bedro

Speaker: Donna Laquidara-Carr, PhD, LEED AP, Industry Insights Research Director at Dodge Construction Network
In today’s construction market, owners, construction managers, and contractors must navigate increasing challenges, from cost management to project delays. Fortunately, digital tools now offer valuable insights to help mitigate these risks. However, the sheer volume of tools and the complexity of leveraging their data effectively can be daunting. That’s where data-driven construction comes in.
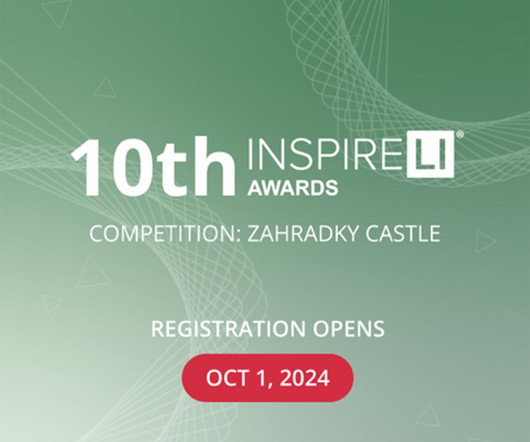
World Architecture Community
OCTOBER 26, 2024
Inspireli is proud to announce the launch of the Zahradky Castle Competition, a new addition to the prestigious Çth Inspireli Awards. Open to architecture students worldwide, this competition challenges participants to envision the transformation of Zahradky Castle int.

designboom
OCTOBER 26, 2024
scout motors is known for its dedicated following and design heritage that's both agricultural and undeniably cool. The post scout motors’ all-american icons revived after four decades with two electric models appeared first on designboom | architecture & design magazine.
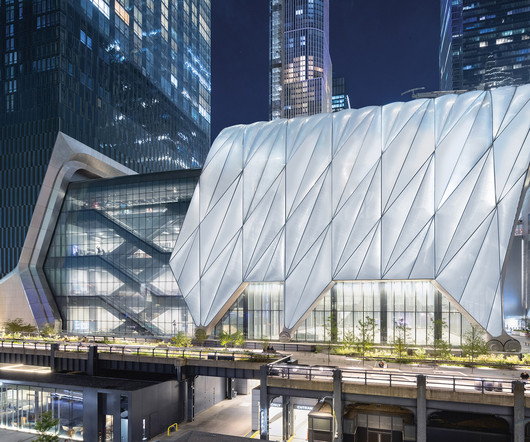
Archeyes
OCTOBER 26, 2024
The Shed, located at the intersection of Hudson Yards and the High Line, embodies a bold vision for the future of cultural spaces. Designed by Diller Scofidio + Renfro with. The post The Shed in Hudson Yards by Diller Scofidio + Renfro and Rockwell Group appeared first on ArchEyes.

designboom
OCTOBER 26, 2024
brio project aims to spark awareness and appreciation for worms’ potential roles in design and sustainability. The post plastic-eating worms sculpt molds for arnaud tantet’s metal utensils at dutch design week appeared first on designboom | architecture & design magazine.

Advertisement
A new industry study conducted by Architizer on behalf of Chaos Enscape surveyed 2,139 design professionals to understand the state of architectural visualization and what to expect in the near future. We asked: How are visualizations produced in your firm? What impact does real-time rendering have? What approach are you taking toward the rise of AI?

Brandon Donnelly
OCTOBER 26, 2024
The divisive debate over bikes lanes in Toronto continues to remind me that we need far better urban data. People and politicians keep touting “evidence-based decisions,” but what exactly is that evidence? The high-level figure being thrown around by the anti-cycling side is that only something like 1% of residents use bike lanes. So obviously it only makes sense to focus on the 99% and not give up any space to this small minority group.
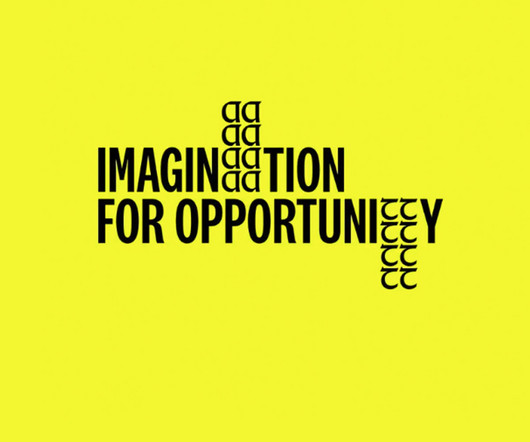
World Architecture Community
OCTOBER 26, 2024
Design & Crafts Council Ireland (DCCI) has announced the programme of events for Irish Design Week ”Öö Organized by the Design & Crafts Council Ireland, the Irish Design Week will take place from November Ç to ", ”&O.
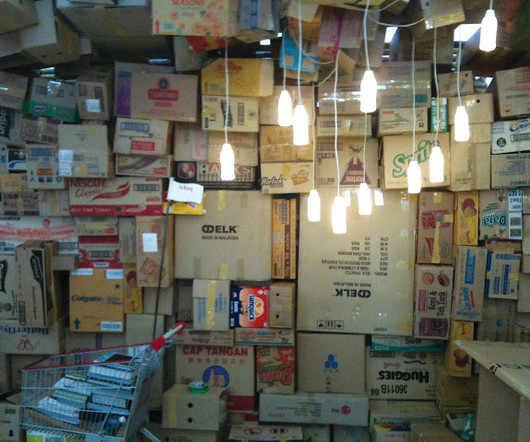
Lines on Paper
OCTOBER 26, 2024
I am making more space for myself, more space around me so that Sam can come to work in the afternoons. I took over Peggy's station last week, though it looks like I might have to do with Bat's space. Which is better actually - so now Sam and I will sit side by side at work. I spend the day preparing tomorrow's post - it is about our first World Architecture Day celebrations in 2011.
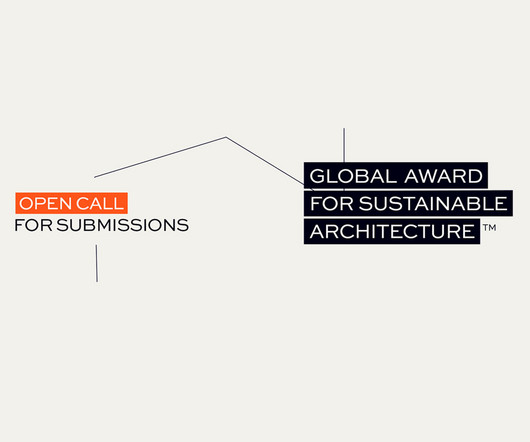
World Architecture Community
OCTOBER 26, 2024
The 'th edition of the Global Award for Sustainable Architecture launches today, on World Architecture Day. The Award&#âÖü;s theme is "Architecture Is Transformation," dedicated to how we can transform the existing built environment, urban and rural infra.

Advertisement
Aerial imagery has emerged as a necessary tool for architecture, engineering, and construction firms seeking to improve pre-construction site analysis, make more informed planning decisions, and ensure all stakeholders have access to an accurate visualization of the site to keep the project moving forward. Download our guide and take a deeper look at how aerial imagery can be leveraged to drive project efficiency by reducing unnecessary site visits and providing the accurate details required to

Lines on Paper
OCTOBER 26, 2024
Today it is mostly social, though these days there is a fine line between work and social. I see Don and Da for breakfast, the nicest part of that was the quiet time reading about The Sydney Opera House while waiting for them. I missed out on Bat and Peggy's farewell lunch to talk to Ricco and Louis, Louis seems lost, but is a loyal employee so he stays focused.

Building and Interiors
OCTOBER 26, 2024
In a world where convenience and safety are of utmost importance and smart solutions are trending, automatic doors have gained prominence. Whether in homes or commercial buildings, automatic doors make life easier. They provide hands-free access, improving security, and ensuring smooth entry and exit. Ozone’s automatic swing, sliding, and revolving door systems ensure smooth, reliable … Ozone Automatic Door Systems: Advanced solutions to access modern spaces Read More » The post Ozone

misfits' architecture
OCTOBER 26, 2024
This post is a supplement to the last post I wrote about stepped terrace buildings in 2022. Stepped Terrace is as good a name as any and Ill continue to use it as long as its not confused with terraced mat buildings that step up a slope instead of stepping up from flat land. The idea of both is to give everyone some sky overhead by horizontally displacing successive levels to give their occupants a small patch of sky above their heads and a taste of what it might feel like to live in a detached

Archinect
OCTOBER 26, 2024
The German far-right AfD party has attacked the original Bauhaus as a pernicious example of design, saying it led the project of modernism in the "wrong direction." Their statement, which echoes the disdain put forth by Hitler and the Nazi party , comes from an official motion in front of the country’s parliament asking for an official reappraisal of its legacy in advance of the 100th anniversary of the Bauhaus Dessau in 2025/26.

Advertisement
In the dynamic world of architecture, design, and construction, creative problem-solving is crucial for success. Traditional methods often fall short in effectively conveying design intent to clients. Real-time visualization empowers you with a solid decision-making tool that smooths the design process. Discover the power of real-time visualization: Effective Communication Convey your vision clearly and align with clients.
Let's personalize your content