Tibetan Thangka Art Museum / AND Studio
ArchDaily
JUNE 8, 2024
© Arch-Exist Photography architects: AND Studio Location: Lhasa, China Project Year: 2022 Photographs: Arch-Exist Photography Photographs: Ming Yin Area: 8658.
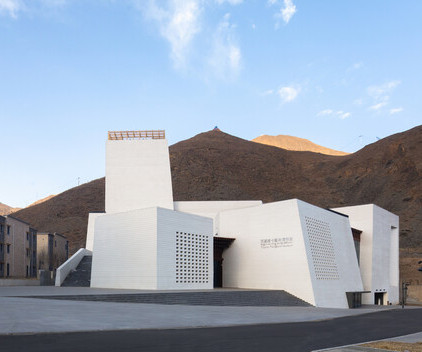
ArchDaily
JUNE 8, 2024
© Arch-Exist Photography architects: AND Studio Location: Lhasa, China Project Year: 2022 Photographs: Arch-Exist Photography Photographs: Ming Yin Area: 8658.
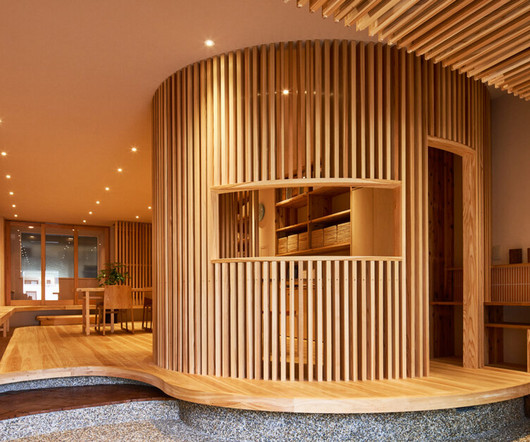
designboom
JUNE 8, 2024
elliptical louvers and stiles contribute to a sense of flat expanse and openness. The post wooden louvers run along kyoto office space’s entire interior by ujizono architects appeared first on designboom | architecture & design magazine.
This site is protected by reCAPTCHA and the Google Privacy Policy and Terms of Service apply.
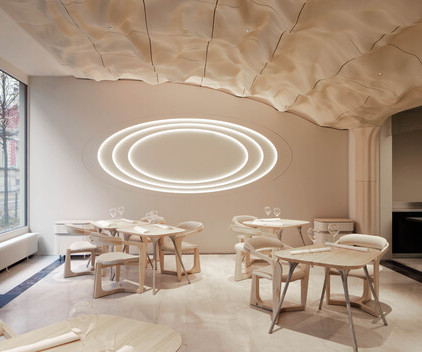
ArchDaily
JUNE 8, 2024
© Filippo Bamberghi architects: External Reference Location: Lucerne, Switzerland Project Year: 2023 Photographs: Filippo Bamberghi Area: 85.

designboom
JUNE 8, 2024
fondation vincent van gogh arles’ exhibition ‘van gogh and the stars’ features 165 artworks by over 78 artists including anish kapoor, mariko mori, and anselm kiefer to name a few. The post vincent van gogh’s ‘starry night’ artwork heads home to arles for the first time in 136 years appeared first on designboom | architecture & design magazine.

Advertisement
Kryton International leads the way in integral waterproofing solutions for concrete, helping architects, engineers, and developers protect their projects from moisture-related damage. With Kryton's Krystol Internal Membrane (KIM) technology, concrete becomes inherently waterproof, extending the lifespan of structures while minimizing maintenance. This proven technology is trusted worldwide for its ability to self-seal micro-cracks, protect against water ingress, and withstand harsh conditions.
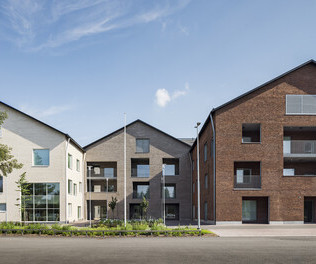
ArchDaily
JUNE 8, 2024
© Martin Sommerschield architects: Olla Architecture Location: Forssa, Finland Project Year: 2022 Photographs: Martin Sommerschield Area: 10000.
Architecture Focus brings together the best content for architecture professionals from the widest variety of industry thought leaders.
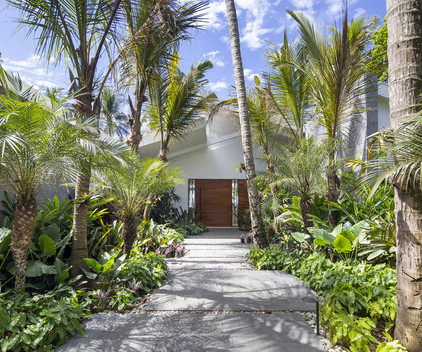
ArchDaily
JUNE 8, 2024
© Andres Garcia Lachner architects: Inverse Project Location: , Costa Rica Project Year: 2022 Photographs: Andres Garcia Lachner Area: 350.
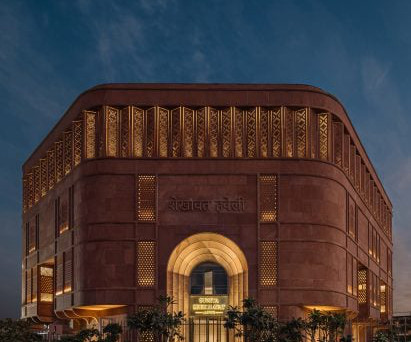
Deezen
JUNE 8, 2024
New Delhi practice Studio Lotus has used stone lattices and frescoes depicting regional architecture to embellish the Museum of Meenakari Heritage and Sunita Shekhawat jewellery store in India. Designed as the flagship store for Sunita Shekhawat's eponymous jewellery brand in Jaipur, the building contains a museum focused on the craft of Meenakari on its ground floor.
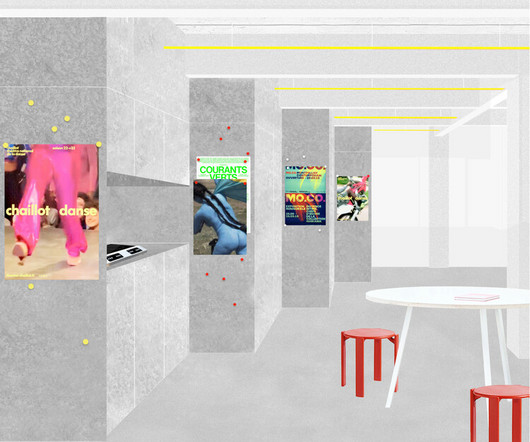
ArchDaily
JUNE 8, 2024
Completed in 2024 in Paris, France. Images by Giaime Meloni. Located in an industrial estate in Paris, the transformation of a former furniture workshop into a graphic design studio is based on a rational.
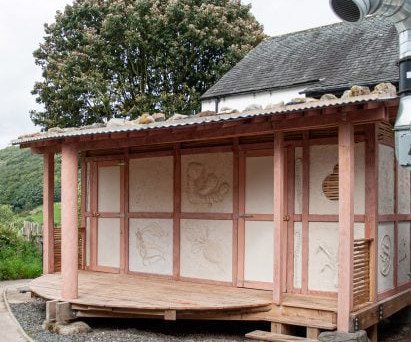
Deezen
JUNE 8, 2024
A wooden frame covered with decorative Japanese Shikkui-style plaster defines The Farmer's Arms Cold Food Store in the Lake District , designed by London studio Hayatsu Architects. The pavilion contains a cooking area and cold food store for fermented goods made by the Grizedale Arts institution, which runs a pub as part of its headquarters in Lowick Green.

Advertisement
This ebook is a helpful guide for architects & specification writers, focusing on the crucial role specifications play in building design. It dives into different types, relevant regulations, & best practices to keep in mind. You’ll find practical tips.
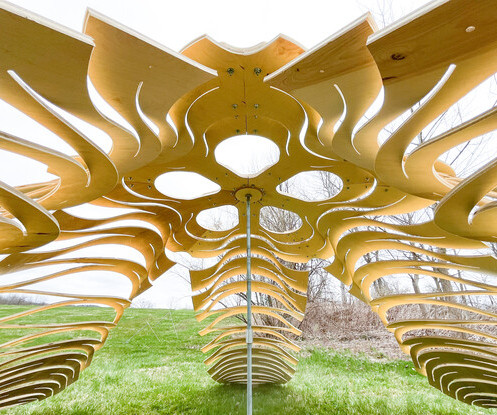
ArchDaily
JUNE 8, 2024
© Thanut “Hint” Sakdanaraseth architects: Neal Lucas Hitch Location: Ithaca, United States Project Year: 2024 Photographs: Thanut “Hint” Sakdanaraseth Area: 200.
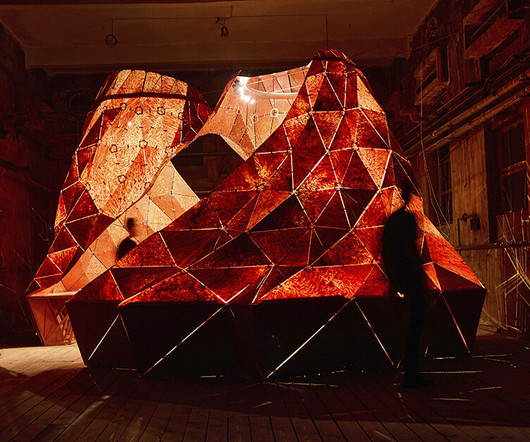
designboom
JUNE 8, 2024
set against beirut's historic abroyan factory, magma plastique is the product of 1.1 tons of recycled plastic waste cut and sculpted using computational tools. The post plastc lab conjures volcanic silhouettes from recycled plastic waste at we design beirut appeared first on designboom | architecture & design magazine.
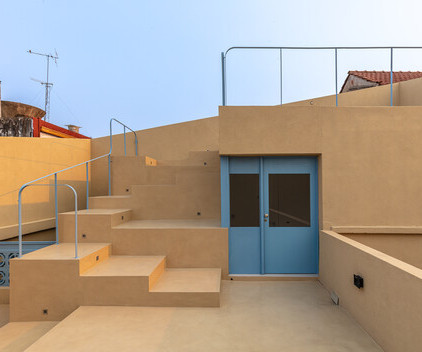
ArchDaily
JUNE 8, 2024
© Fede Kulekdjian architects: PH TIPO CASA Location: Buenos Aires, Argentina Porject Year: 2022 Photograph: Fede Kulekdjian Area: 145.
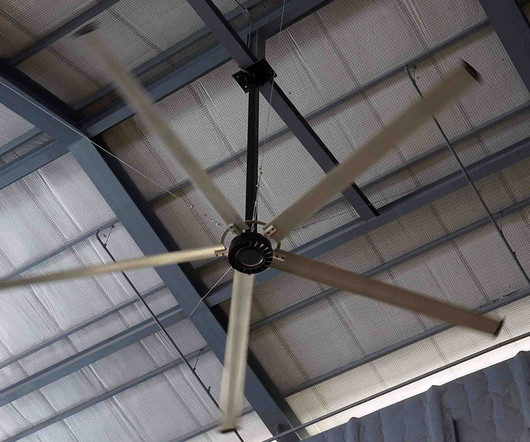
BD+C
JUNE 8, 2024
8 ways to cool a factory 0 qpurcell Sat, 06/08/2024 - 10:00 Industrial Facilities Whichever way you look at it—from a workplace wellness point of view or from a competing for talent angle—there are good reasons to explore options for climate control in the factory workplace. Sergio Sádaba, Principal Industrial Facilities Designers Lists HVAC Mechanical Systems For most industrial factories, it’s process over people.

Speaker: Donna Laquidara-Carr, PhD, LEED AP, Industry Insights Research Director at Dodge Construction Network
In today’s construction market, owners, construction managers, and contractors must navigate increasing challenges, from cost management to project delays. Fortunately, digital tools now offer valuable insights to help mitigate these risks. However, the sheer volume of tools and the complexity of leveraging their data effectively can be daunting. That’s where data-driven construction comes in.
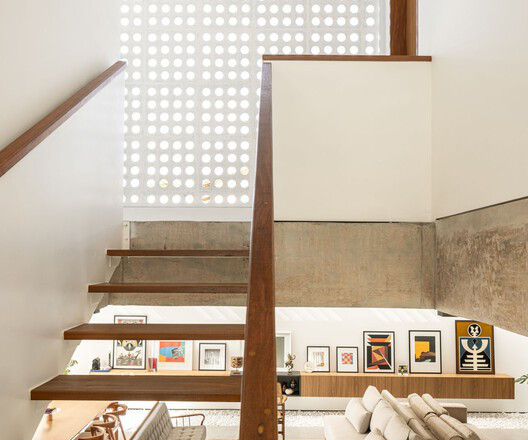
ArchDaily
JUNE 8, 2024
Completed in 2023 in Brasília, Brazil. Images by Joana França. "Sometimes light, sometimes shadow. The body moves as if it could speak on its own. It thanks the pulses of nature for connecting the soul to the sky.
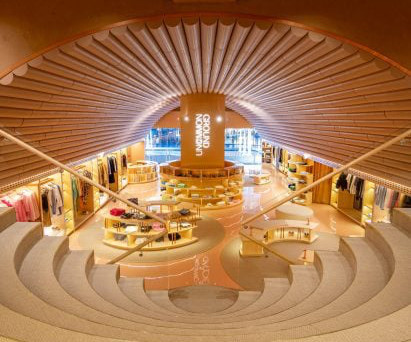
Deezen
JUNE 8, 2024
Mexico City studio MYT+GLVDK has designed a concept store in the south of the Mexican capital, featuring a staircase with both concave and convex portions beneath a vaulted ceiling. Uncommon Ground is a high-end fashion and accessories boutique situated in the Artz Pedregal shopping mall, close to the city's southern periphery. The Uncommon Ground boutique is divided into a main floor and a mezzanine level at the back MYT+GLVDK , led by Andrés Mier y Terán and Regina Galvanduque, was commissione
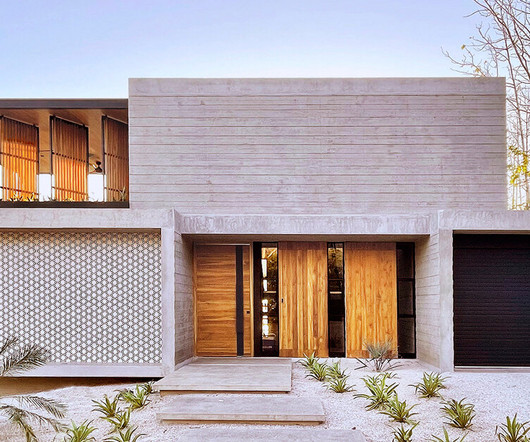
designboom
JUNE 8, 2024
k10 studio balances exposed concrete with wooden elements to create a 'tropical' feel. The post concrete residence’s L-shaped infinity pool merges with costa rica’s pacific coast appeared first on designboom | architecture & design magazine.
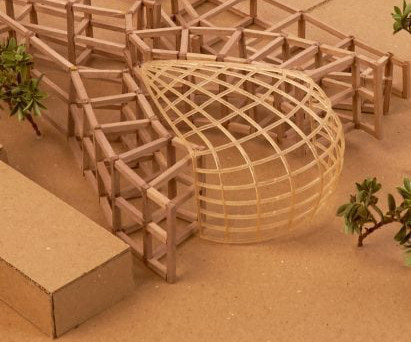
Deezen
JUNE 8, 2024
Dezeen School Shows: a building that serves as both a clinic and a greenhouse and includes mycelium in its structure is included in Dezeen's latest school show by students at Ravensbourne University London. Also included is a rehabilitation centre and a renovation project aiming to promote sustainability within fashion. Ravensbourne University London Institution: Ravensbourne University London School: Architecture Courses: BA (Hons) Architecture and BA (Hons) Interior Design Environment Archit

Advertisement
A new industry study conducted by Architizer on behalf of Chaos Enscape surveyed 2,139 design professionals to understand the state of architectural visualization and what to expect in the near future. We asked: How are visualizations produced in your firm? What impact does real-time rendering have? What approach are you taking toward the rise of AI?

designboom
JUNE 8, 2024
titled 'accrochage', the gallery's inaugural exhibition brings together works by georg baselitz, hurvin anderson, issy wood and more. The post michael werner gallery inaugurates athens location with interiors by mare studio appeared first on designboom | architecture & design magazine.
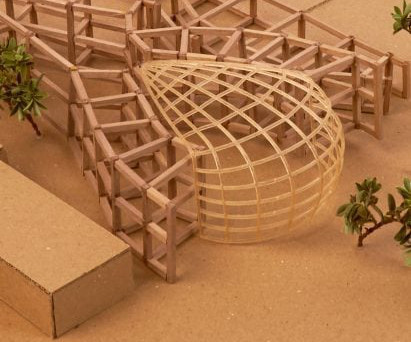
Deezen
JUNE 8, 2024
Dezeen School Shows: a building that serves as both a clinic and a greenhouse and includes mycelium in its structure is included in Dezeen's latest school show by students at Ravensbourne University London. Also included is a rehabilitation centre and a renovation project aiming to promote sustainability within fashion. Ravensbourne University London Institution: Ravensbourne University London School: Architecture Courses: BA (Hons) Architecture and BA (Hons) Interior Design Environment Archit
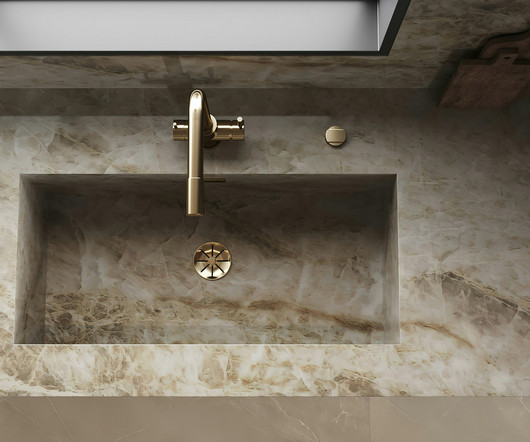
Archeyes
JUNE 8, 2024
When it comes to choosing the right material for your kitchen or bathroom countertops, granite and quartzite are two popular options that homeowners have to consider. Both materials offer durability. The post Discovering the Differences and Benefits of Granite Vs. Quartzite Countertops appeared first on ArchEyes.
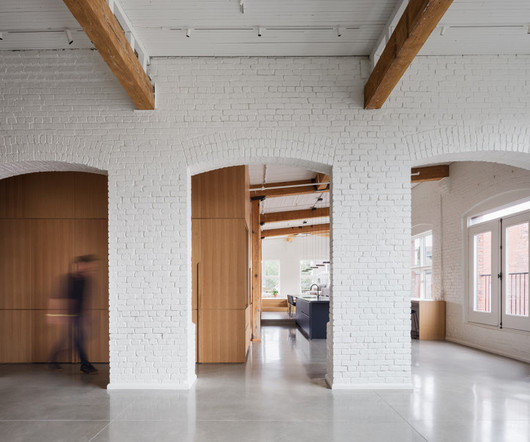
Architonic
JUNE 8, 2024
A delicate balancing act In striking a harmonious balance between Elmire’s historical roots and its modern form, La Firme applied a design ethos focused on the careful preservation of the building's original architecture. As much of the original structure as possible has been left exposed, including massive BC fir timber beams, brick walls, and structural arches that serve to delineate boundaries within the interior.

Advertisement
Aerial imagery has emerged as a necessary tool for architecture, engineering, and construction firms seeking to improve pre-construction site analysis, make more informed planning decisions, and ensure all stakeholders have access to an accurate visualization of the site to keep the project moving forward. Download our guide and take a deeper look at how aerial imagery can be leveraged to drive project efficiency by reducing unnecessary site visits and providing the accurate details required to
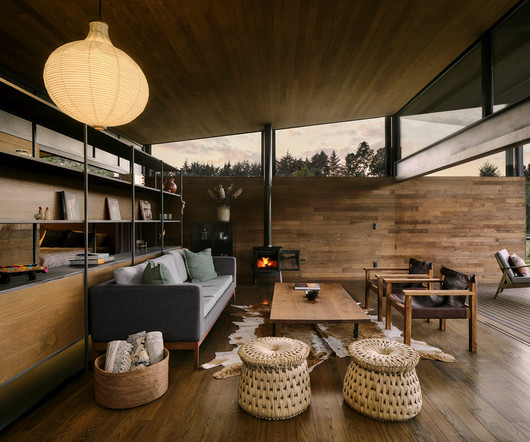
Archeyes
JUNE 8, 2024
In 2022, Weber Arquitectos completed the Tiny House in Valle de Bravo, a compact yet sophisticated rest house designed to maximize both space and aesthetic appeal. Conceived with a tight. The post Weber Arquitectos’ Tiny House in Valle de Bravo: Sustainable Living appeared first on ArchEyes.

Brandon Donnelly
JUNE 8, 2024
Yikes. To be completely honest, I was not expecting this post and this post to blow up in the way that they did. But hey, here we are and here’s the blogTO article : “Developer shames City of Toronto into issuing permit for bold new skyscraper.” What all of this suggests is that most people are shocked by how long it takes and how difficult it is to build a building.
Let's personalize your content