Cascading Terraces / Arch.Lab
ArchDaily
JANUARY 11, 2024
© Purnesh Dev Nikhanj architects: Arch.Lab Location: Sector 109, Sahibzada Ajit Singh Nagar, Punjab 140307, India Project Year: 2022 Photographs: Purnesh Dev Nikhanj Area: 503.
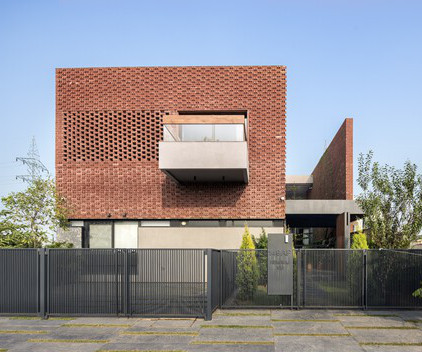
ArchDaily
JANUARY 11, 2024
© Purnesh Dev Nikhanj architects: Arch.Lab Location: Sector 109, Sahibzada Ajit Singh Nagar, Punjab 140307, India Project Year: 2022 Photographs: Purnesh Dev Nikhanj Area: 503.
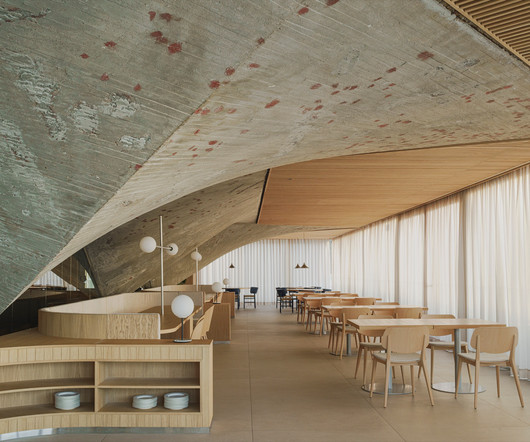
Archinect
JANUARY 11, 2024
Madrid-based studio Zooco has completed an extensive renovation and extension of a 1970s concrete structure in Santander, Spain. The Cantabrian Maritime Museum restaurant has been constructed inside an architectural complex that also includes an Oceanographic Center designed by Vicente Roig Forner and Ángel Hernández Morales, built between 1975 and 1978.
This site is protected by reCAPTCHA and the Google Privacy Policy and Terms of Service apply.

ArchDaily
JANUARY 11, 2024
© Victoria E. Sierra King architects: Lépore & Salvini - Arquitectura & Atelier Location: San Carlos neighborhood, Mar del Plata, Buenos Aires, Argentina Project Year: 2020 Photographs: Victoria E.
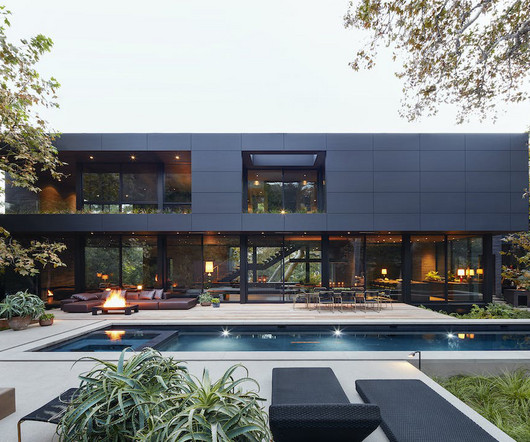
Archinect
JANUARY 11, 2024
The latest curated jobs roundup from Archinect Jobs features eight architecture and design firms in the greater Los Angeles area currently hiring for Project Managers and Project Architects. For helpful guidance on how to get that next job, make sure to check out Archinect's Guide to Job Titles series and our Archinect Tips collection. Marmol Radziner seeks a Project Manager - Multi-Unit Residential + Commercial "We are looking for highly motivated individuals.

Speaker: Timothy Allsopp
Payment challenges often lead to delayed projects, financial bottlenecks, and strained relationships. With construction projects becoming more complex, outdated processes are no longer sustainable. By refining financial workflow, companies can improve cash flow, reduce error, and foster trust between stakeholders. Discover practical strategies for redesigning payment systems to overcome workflow challenges while creating a smoother, more reliable process for contractors and subcontractors alike.

ArchDaily
JANUARY 11, 2024
a crowded marketplace in Port Harcourt City with structures consisting mostly of colourful umbrellas. Image © Emmage/Shutterstock Informal architecture is the dominant mode of urbanization in rapidly growing and industrializing cities worldwide. In Delhi , the city with the largest population in India has half of its residents living in informal settlements.
Architecture Focus brings together the best content for architecture professionals from the widest variety of industry thought leaders.

ArchDaily
JANUARY 11, 2024
Chad Davis on VisualHunt When internationally acclaimed music icons like Beyoncé, Taylor Swift, and Paul McCartney announce their global tours, the anticipation sparked by revealing the countries and respective host cities is met with thorough preparations. These preparations aim to adapt to the array of changes that will unfold in the urban spaces of these cities due to the impact of these events.
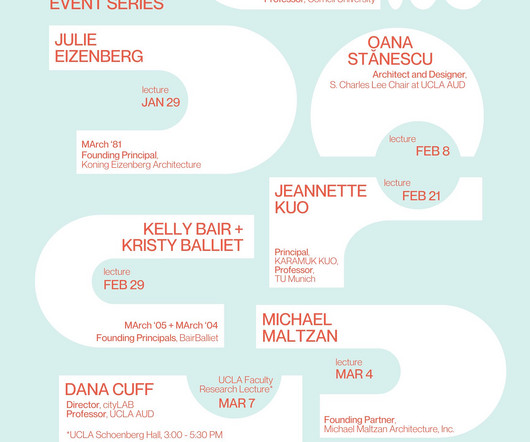
Archinect
JANUARY 11, 2024
Our semesterly Get Lectured rundown continues today with a look at the events and public programs on the campus of UCLA Architecture and Urban Design for the Spring academic term. The events kicked off yesterday, January 10, with a special presentation from SO – IL ’s co-founder Florian Idenburg. His in-depth talk about the firm’s work will be followed by another from MArch Class of 1981 graduate and Koning Eizenberg Architecture Founding Principal Julie Eizenberg on Monday, Ja
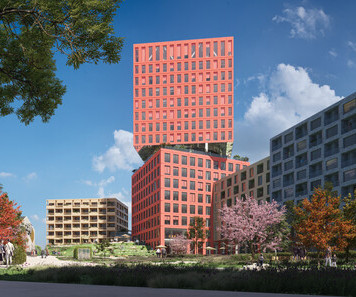
ArchDaily
JANUARY 11, 2024
Courtesy of MVRDV | Grüne Mitte MVRDV and LOLA Landscape Architects have just revealed the new development of “Grüne Mitte” in Düsseldorf, Germany. Centered around open communication, negotiation, and compromise, the project aims to introduce 500 new apartments and community spaces to enhance the neighborhood. Approximately 50% of the scheme is designated as social or affordable housing, which was designed in participatory processes with the residents.
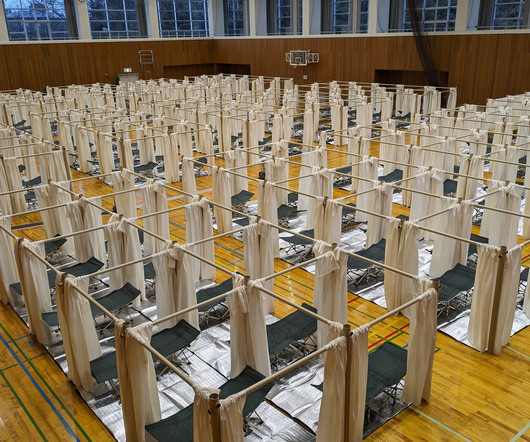
Archinect
JANUARY 11, 2024
Shigeru Ban and the Voluntary Architects' Network (VAN) are once again in action deploying their patented Paper Partition System in the wake of the recent 7.7 magnitude quake that struck western Japan in the early hours of New Year’s Day. The indoor privacy system that the Pritzker Prize winner first devised in the late 1980s and deployed later in response to the 1995 Kobe earthquake was installed recently at a gymnasium in Kanazawa, Ishikawa Prefecture.

Advertisement
Kryton International leads the way in integral waterproofing solutions for concrete, helping architects, engineers, and developers protect their projects from moisture-related damage. With Kryton's Krystol Internal Membrane (KIM) technology, concrete becomes inherently waterproof, extending the lifespan of structures while minimizing maintenance. This proven technology is trusted worldwide for its ability to self-seal micro-cracks, protect against water ingress, and withstand harsh conditions.
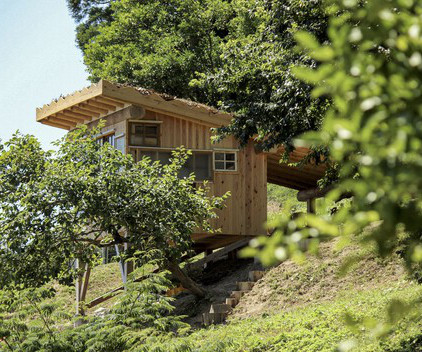
ArchDaily
JANUARY 11, 2024
© Ryo Oyama architects: 6lines studio Location: Kamanuma, Kamogawa, Chiba 296-0231, Japan Project Year: 2023 Photographs: Ryo Oyama Area: 9.
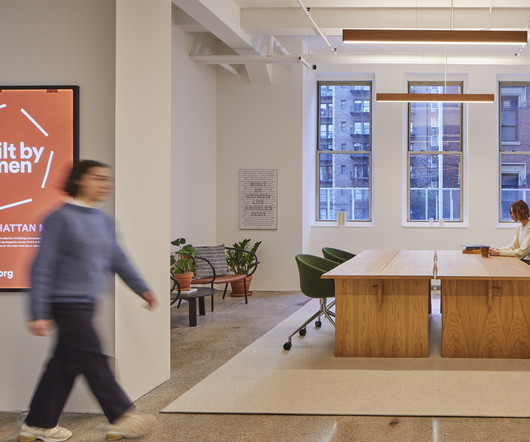
Archinect
JANUARY 11, 2024
The Beverly Willis Architecture Foundation (BWAF) has opened a new headquarters space called The Bev in Manhattan it says will act as a “beacon for gender equity and innovation” just a few months removed from the passing of its trailblazing founder Beverly Willis at the age of 95. The new, 2,000-square-foot multi-use space is meant to augment BWAF’s noted professional development, advocacy, and educational programs as well as provide space for its executive and support staff.
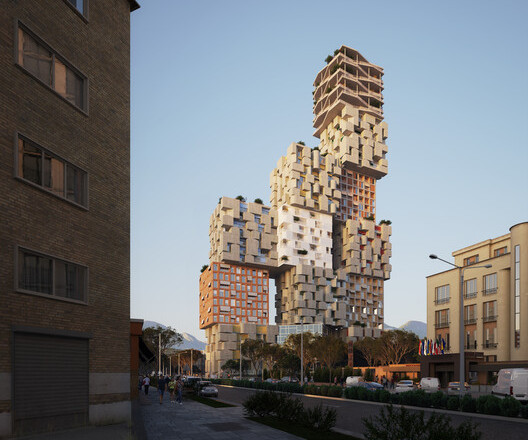
ArchDaily
JANUARY 11, 2024
© Plomp OODA has released images of Hora Vertikale, a new project planned for the Albanian capital city incorporating residential units arranged vertically surrounded by a new park and featuring a diverse range of amenities. The design stacks seven types of cubes, each measuring seven stories in height and defined by a distinct visual identity inspired by both urban and rural elements.
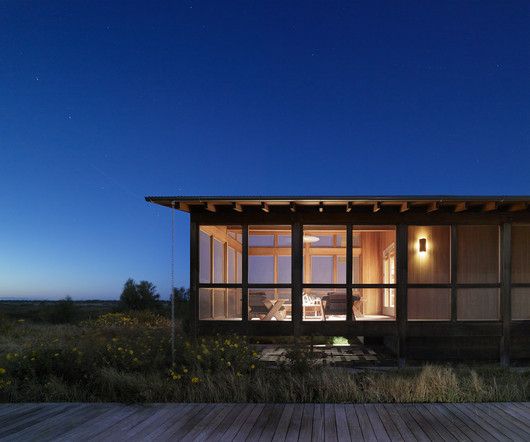
Archinect
JANUARY 11, 2024
How do you define space in a landscape so vast it seems endless? Set within thousands of acres of reclaimed wetlands, this multifamily retreat draws on local agrarian styles to harmonize with the natural qualities of the land. Every year, families come together on the broad steps for a group photo. Designed for gathering, an expansive main lodge provides a communal space for shared meals.

Advertisement
This ebook is a helpful guide for architects & specification writers, focusing on the crucial role specifications play in building design. It dives into different types, relevant regulations, & best practices to keep in mind. You’ll find practical tips.
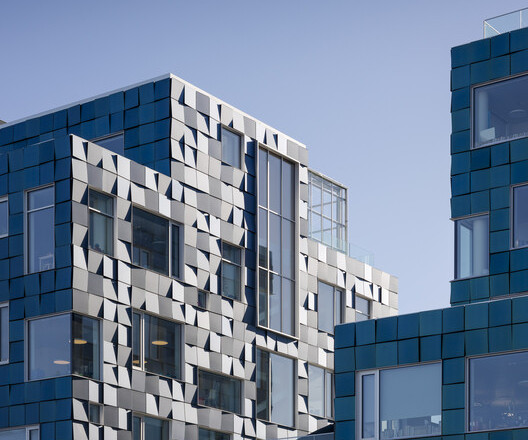
ArchDaily
JANUARY 11, 2024
Copenhagen International School Nordhavn / C.F. Møller. Image © Adam Mørk The sun’s influence on human life encompasses multiple dimensions, from biological and developmental aspects to religious-mythological connotations in civilizations such as the Egyptians and Romans. Moreover, this influence extends to its use as a natural resource within the realm of science.
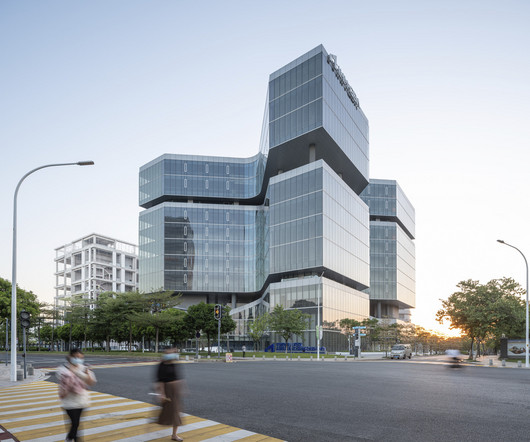
Archinect
JANUARY 11, 2024
HENN’s Innovation Center for Medical Devices (IHM·GBA) is located in the heart of Guangzhou’s thriving international Bio Island, a dedicated zone for the development of biomedical research and technology. The building is used to develop high-performance medical devices, which requires a design that combines laboratories and spaces for research with areas for informal communication and open office spaces.
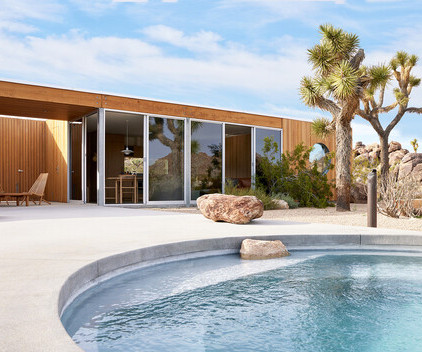
ArchDaily
JANUARY 11, 2024
© Ye Rin Mok architects: Industry of All Nations Location: Joshua Tree, California 92252, United States Project Year: 2023 Photographs: Ye Rin Mok Area: 850.
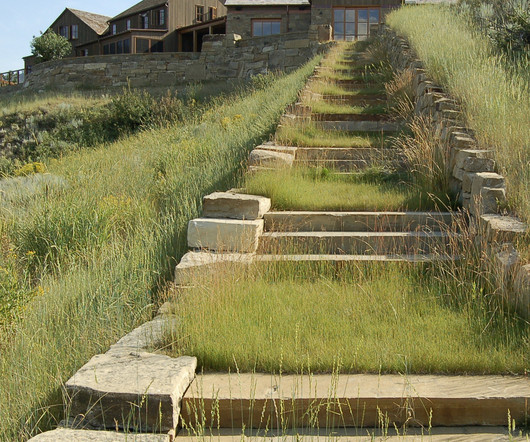
Archinect
JANUARY 11, 2024
Emulating clusters of buildings that once formed neighboring farms and ranches, you move through a series of breezeways that alternate between open-air and glass-enclosed, each branching out from the heart of the home. The living spaces are casually arranged to encircle a courtyard facing the Boulder Mountains and a terrace overlooking the river. The views create a relaxing atmosphere that envelops the entire property.

Speaker: Donna Laquidara-Carr, PhD, LEED AP, Industry Insights Research Director at Dodge Construction Network
In today’s construction market, owners, construction managers, and contractors must navigate increasing challenges, from cost management to project delays. Fortunately, digital tools now offer valuable insights to help mitigate these risks. However, the sheer volume of tools and the complexity of leveraging their data effectively can be daunting. That’s where data-driven construction comes in.
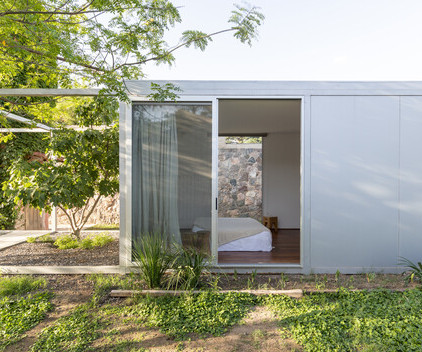
ArchDaily
JANUARY 11, 2024
© Juan Cruz Paredes architects: Esteras Perrote Location: Villa Rivera Indarte, Córdoba, Argentina Project Year: 2022 Photographs: Juan Cruz Paredes Area: 775 ft2 Read more »
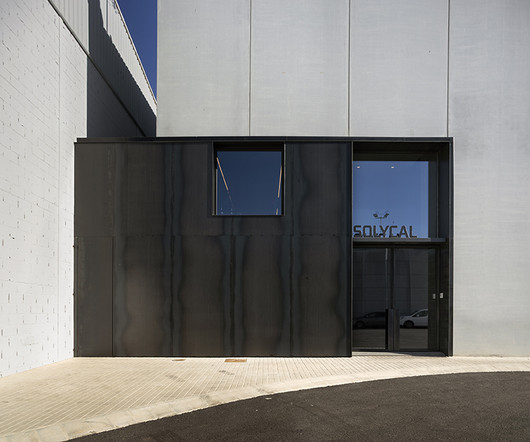
Archinect
JANUARY 11, 2024
From the very beginning, we were clear that the design should reflect the company's identity and put people at the center of it.To achieve this, we worked in great detail on every element of the project, giving special prominence to steel, the main material used by Solycal. From the stairs, partitions, furniture, and lighting to the doors, each element has been thought out and worked on in a particular way to highlight the steel and show its potential.
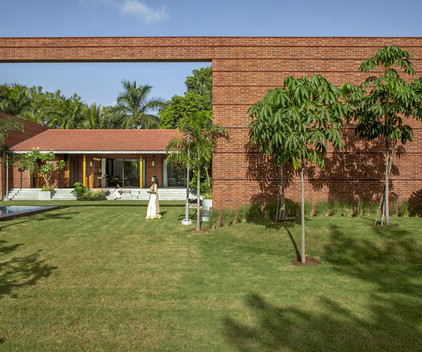
ArchDaily
JANUARY 11, 2024
© Tejas Shah architects: Dipen Gada and Associates Location: Vadodara, Gujarat, India Project Year: 2023 Photographs: Tejas Shah Area: 4200.
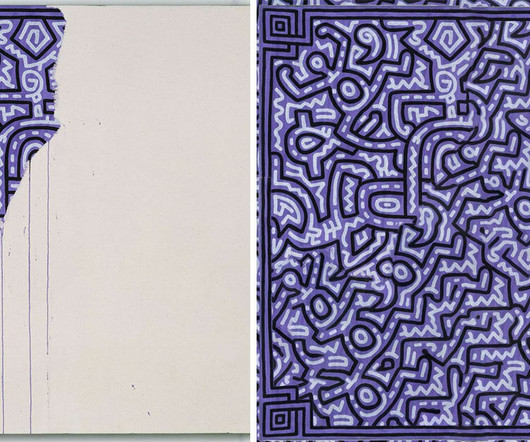
designboom
JANUARY 11, 2024
artificial intelligence fills in keith haring’s unfinished painting Controversy erupted online when an X user employed artificial intelligence to ‘complete’ Keith Haring’s Unfinished Painting (1989). The original artwork occupies only the top-left corner, leaving the rest intentionally blank to symbolize the void caused by the HIV epidemic, which claimed Haring’s life.

Advertisement
A new industry study conducted by Architizer on behalf of Chaos Enscape surveyed 2,139 design professionals to understand the state of architectural visualization and what to expect in the near future. We asked: How are visualizations produced in your firm? What impact does real-time rendering have? What approach are you taking toward the rise of AI?
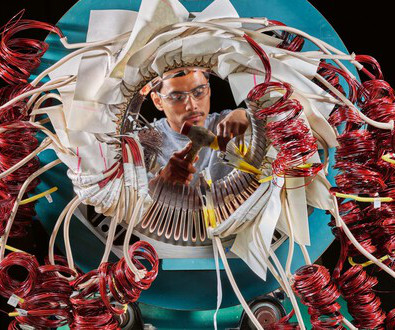
ArchDaily
JANUARY 11, 2024
Assembly of a heavy industrial electric motor. Ward Leonard, Thomaston, Connecticut. Image © Christopher Payne This article was originally published on Common Edge. Christopher Payne’s fascination with factories goes back decades. As an architecture student at the University of Pennsylvania in the 1990s, Payne had the good fortune to find a summer job with an agency inside the National Park Service called the Historic American Buildings Survey.

designboom
JANUARY 11, 2024
unveiled at CES 2024, swarovski optik and marc newson design AX VISIO, the dubbed world’s first AI binoculars with long-range optics and digital intelligence. The post marc newson designs swarovski’s world-first AI binoculars that identify species on its own appeared first on designboom | architecture & design magazine.
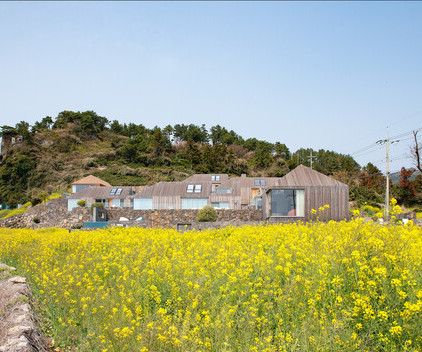
ArchDaily
JANUARY 11, 2024
© Dolores Juan architects: Doojin Hwang Architects Location: Seogwipo-si, Jeju Island, South Korea Project Year: 2021 Photographs: Dolores Juan Area: 149.

designboom
JANUARY 11, 2024
mansory looks into the future of vehicles by hinting at a flying supercar named empower along with three luxury car conversions it plans for 2024. The post mansory’s flying supercar ’empower’ ditches wheels as it floats in the air when idle or parked appeared first on designboom | architecture & design magazine.

Advertisement
Aerial imagery has emerged as a necessary tool for architecture, engineering, and construction firms seeking to improve pre-construction site analysis, make more informed planning decisions, and ensure all stakeholders have access to an accurate visualization of the site to keep the project moving forward. Download our guide and take a deeper look at how aerial imagery can be leveraged to drive project efficiency by reducing unnecessary site visits and providing the accurate details required to
Let's personalize your content