Notre Dame Cathedral Reopens in Paris, France
ArchDaily
DECEMBER 7, 2024
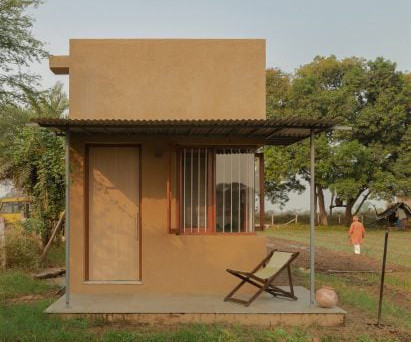
Deezen
DECEMBER 7, 2024
Indian architects Harshit Singh Kothari and Tanvi Jain have completed Tiny House on the outskirts of Indore, a micro home prototype designed in response to India 's shortage of affordable housing. With a compact footprint of 19.5 square metres, the home in the Madhya Pradesh state is designed in an attempt to demonstrate how the "aspirational image of an Indian house" could be achieved quickly and with a budget of 4,55,000 rupees (4,500).
This site is protected by reCAPTCHA and the Google Privacy Policy and Terms of Service apply.
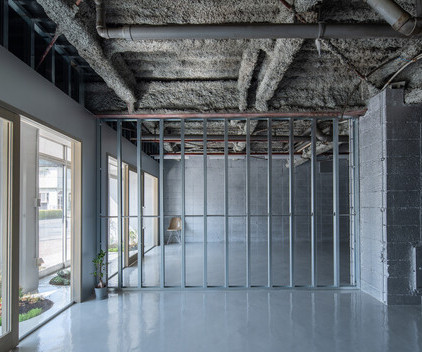
ArchDaily
DECEMBER 7, 2024
Shinsuke Hayakawa architects: Negishi Kenchiku Studio Location: Kiryu, Japan Project Year: 2024 Photographs: Shinsuke Hayakawa Area: 212.

Archinect
DECEMBER 7, 2024

Advertisement
Kryton International leads the way in integral waterproofing solutions for concrete, helping architects, engineers, and developers protect their projects from moisture-related damage. With Kryton's Krystol Internal Membrane (KIM) technology, concrete becomes inherently waterproof, extending the lifespan of structures while minimizing maintenance. This proven technology is trusted worldwide for its ability to self-seal micro-cracks, protect against water ingress, and withstand harsh conditions.
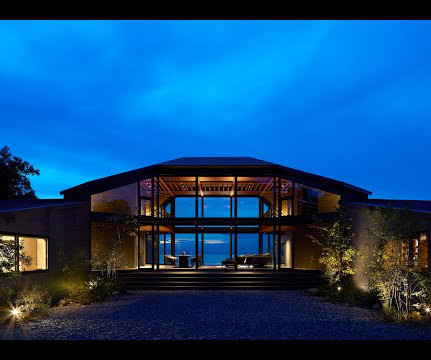
ArchDaily
DECEMBER 7, 2024
Completed in 2023 in Japan. Images by Toshiyuki Yano. A Landscape Connected in Multiple Directions -& The site is a vast, flat area surrounded by a grove of mixed trees. Walking through the site.
Architecture Focus brings together the best content for architecture professionals from the widest variety of industry thought leaders.

ArchDaily
DECEMBER 7, 2024
Completed in 2023 in Lausanne, Switzerland. Images by Matthieu Croizier. Are cooking and architecture so different? The Jajaffe restaurant transformation project is not a simple space renovation, but rather the result of a.

designboom
DECEMBER 7, 2024
saws, eggs, beehives and more replace chairs' seats provoking discomfort and disrupting traditional perceptions of thrones as symbols of authority and status. The post rzlbd’s unsittable thrones for dictators explore design’s symbolic relationship to authority appeared first on designboom | architecture & design magazine.
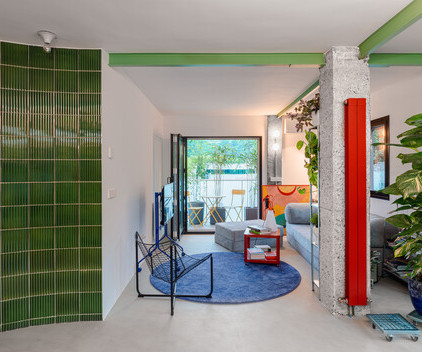
ArchDaily
DECEMBER 7, 2024
Hiperfocal architects: Ismael Medina Manzano Architecture Location: Donostia-San Sebastian, Spain Project Year: 2024 Photographs: Hiperfocal Area: 60.
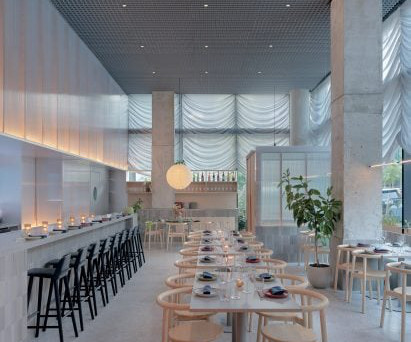
Deezen
DECEMBER 7, 2024
Tall ceilings and large windows allow light to flood the interior of this Chinese restaurant in Brooklyn , designed by New York studio Plan Plan. Serving Fujianese cuisine to the Prospect Heights community, Nin Hao occupies a space with generous 16-foot-high (4.9-metre) ceilings and large glass curtain walls on its south and east facades. Plan Plan added translucent Austrian curtains over Nin Hao's large windows to soften the sunlight entering These expanses of glazing let in an abundance of sun

Advertisement
This ebook is a helpful guide for architects & specification writers, focusing on the crucial role specifications play in building design. It dives into different types, relevant regulations, & best practices to keep in mind. You’ll find practical tips.
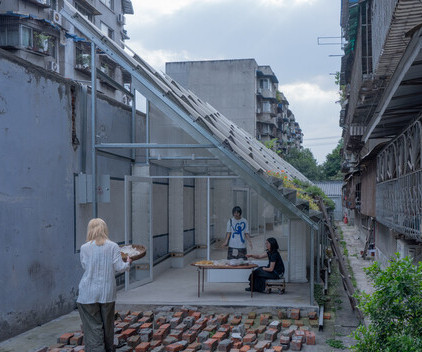
ArchDaily
DECEMBER 7, 2024
Arch-Exist Photography architects: YIIIE Architects Location: Cheng Du Shi, China Project Year: 2024 Photographs: Arch-Exist Photography Area: 250.
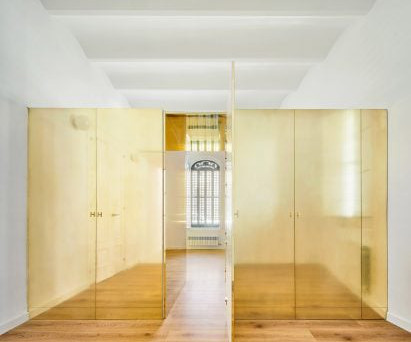
Deezen
DECEMBER 7, 2024
From a gilded bedroom ceiling to rooms lined with shimmery metallic drapes , this lookbook focuses on interiors where silver and gold instil a sense of festive cheer. Gold and silver have long been associated with the Christmas season. Gold features in the nativity story as a gift from one of the three wise men, while silver recalls the glistening appearance of frost and snow.
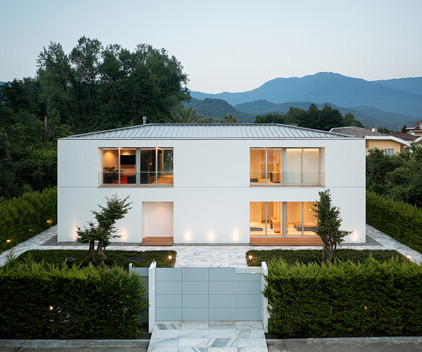
ArchDaily
DECEMBER 7, 2024
Mohammad Hassan Ettefagh architects: SABK design group Location: Kelarabad, Iran Project Year: 2022 Photographs: Mohammad Hassan Ettefagh Photographs: Mohammad Hozhabri Area: 1200.
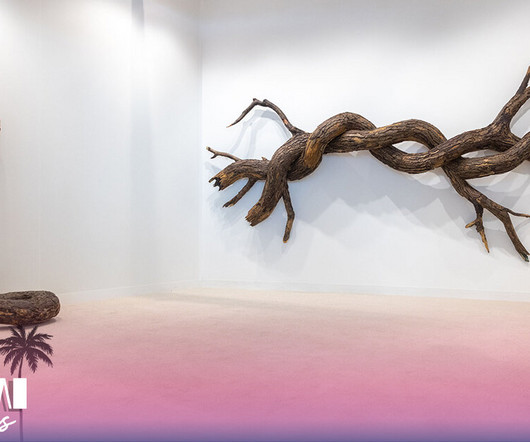
designboom
DECEMBER 7, 2024
oliveira's three monumental sculptures are made from recycled plywood, bark, and papier-mch. The post artist henrique oliveira sculpts gnarled nature for ruinart lounge at art basel miami beach appeared first on designboom | architecture & design magazine.

Speaker: Donna Laquidara-Carr, PhD, LEED AP, Industry Insights Research Director at Dodge Construction Network
In today’s construction market, owners, construction managers, and contractors must navigate increasing challenges, from cost management to project delays. Fortunately, digital tools now offer valuable insights to help mitigate these risks. However, the sheer volume of tools and the complexity of leveraging their data effectively can be daunting. That’s where data-driven construction comes in.
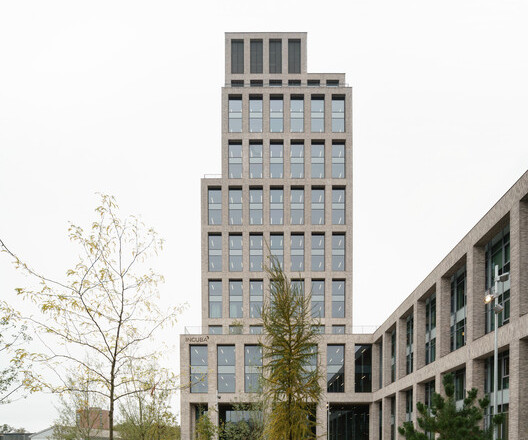
ArchDaily
DECEMBER 7, 2024
Morten Aagaard Krogh architects: AART Architects architects: ADEPT Location: Aarhus, Denmark Project Year: 2024 Photographs: Morten Aagaard Krogh Area: 1400.
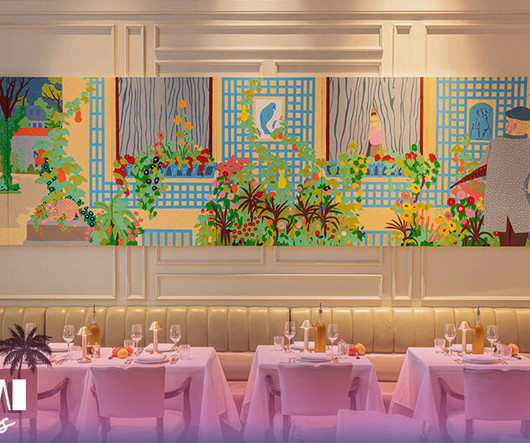
designboom
DECEMBER 7, 2024
beyond art basel miami beach, pearl lam galleries and parisian artist michal korman transform LPM restaurant & bar in brickell. The post parsian artist michal korman brings mediterranean memories to miami’s LPM restaurant appeared first on designboom | architecture & design magazine.
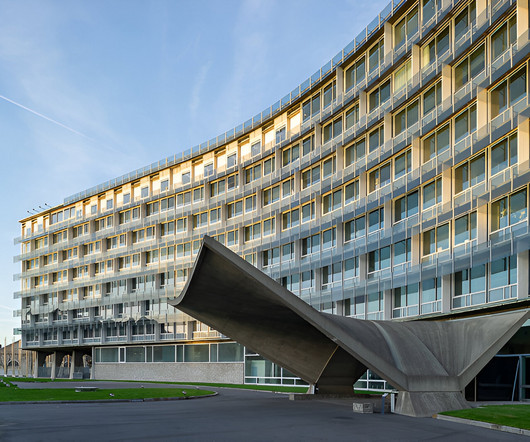
Archeyes
DECEMBER 7, 2024
The UNESCO Headquarters in Paris, completed in 1958, symbolizes international cooperation and architectural innovation. Designed by the visionary trio Marcel Breuer, Bernard Zehrfuss, and engineer Pier Luigi Nervi, this structure. The post UNESCO Headquarters: A Masterpiece of Modernism by Breuer, Zehrfuss, and Nervi appeared first on ArchEyes.

World Architecture Community
DECEMBER 7, 2024

Advertisement
A new industry study conducted by Architizer on behalf of Chaos Enscape surveyed 2,139 design professionals to understand the state of architectural visualization and what to expect in the near future. We asked: How are visualizations produced in your firm? What impact does real-time rendering have? What approach are you taking toward the rise of AI?

World Architecture Community
DECEMBER 7, 2024

World Architecture Community
DECEMBER 7, 2024

World Architecture Community
DECEMBER 7, 2024

Advertisement
Aerial imagery has emerged as a necessary tool for architecture, engineering, and construction firms seeking to improve pre-construction site analysis, make more informed planning decisions, and ensure all stakeholders have access to an accurate visualization of the site to keep the project moving forward. Download our guide and take a deeper look at how aerial imagery can be leveraged to drive project efficiency by reducing unnecessary site visits and providing the accurate details required to

World Architecture Community
DECEMBER 7, 2024

Advertisement
In the dynamic world of architecture, design, and construction, creative problem-solving is crucial for success. Traditional methods often fall short in effectively conveying design intent to clients. Real-time visualization empowers you with a solid decision-making tool that smooths the design process. Discover the power of real-time visualization: Effective Communication Convey your vision clearly and align with clients.
Let's personalize your content