Sentosa Sensoryscape / Serie Architects + Multiply Architects
ArchDaily
OCTOBER 9, 2024
© Finbarr Fallon architects: Multiply Architects architects: Serie Architects Location: , Singapore Project Year: 2024 Photographs: Finbarr Fallon Area: 13089.
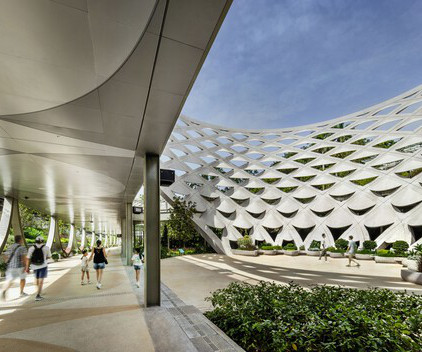
ArchDaily
OCTOBER 9, 2024
© Finbarr Fallon architects: Multiply Architects architects: Serie Architects Location: , Singapore Project Year: 2024 Photographs: Finbarr Fallon Area: 13089.

Archinect
OCTOBER 9, 2024
CNN is reporting on the resumed construction of Saudi Arabia’s Jeddah Tower , the Adrian Smith + Gordon Gill Architecture (AS + GG) project that will become the world’s second-tallest structure once completed in 2028. Progress had been stalled at roughly one-third the height of the 3,280-foot building in January of 2018 due to labor shortages.
This site is protected by reCAPTCHA and the Google Privacy Policy and Terms of Service apply.
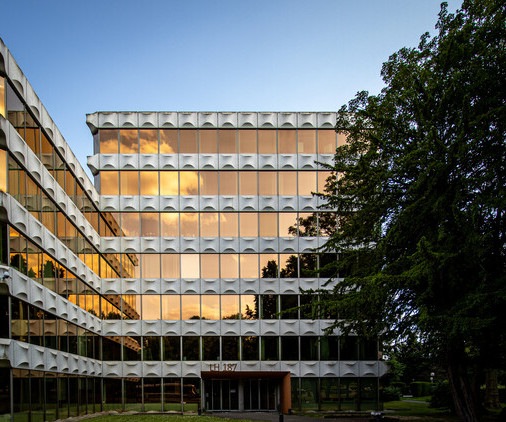
ArchDaily
OCTOBER 9, 2024
LH 187 Office Building / Constantin Brodzki and Marcel Lambrichs. Image © Lucas Reitz Between 1960 and 1976, Belgium 's capital became a center for architectural experimentation, blending modernist ideals with prefabrication. This period led to the creation of two iconic buildings: the CBR Office Building (1967-1970) and LH 187 (1976), designed by Constantin Brodzki and Marcel Lambrichs.
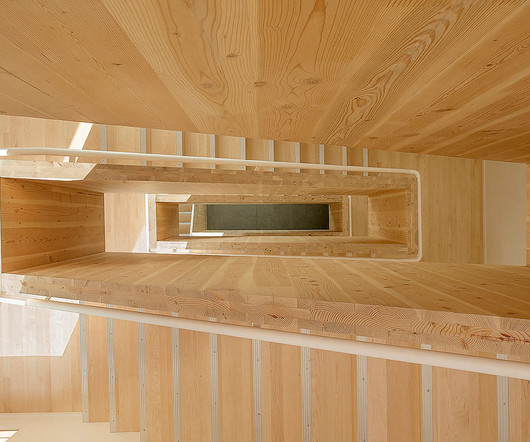
Archinect
OCTOBER 9, 2024
Following our previous look at an opening for a Design and Construction Manager at the Eames Institute , we are using this week’s edition of our Job Highlights series to explore an open role on Archinect Jobs for an Assistant Professor of Architectural Design, Structures, and Mass Timber at the University of Oregon. The role, based in Eugene, Oregon, requires an individual who will “have experience or show evidence of capacity to effectively teach structures for architecture students

Advertisement
Kryton International leads the way in integral waterproofing solutions for concrete, helping architects, engineers, and developers protect their projects from moisture-related damage. With Kryton's Krystol Internal Membrane (KIM) technology, concrete becomes inherently waterproof, extending the lifespan of structures while minimizing maintenance. This proven technology is trusted worldwide for its ability to self-seal micro-cracks, protect against water ingress, and withstand harsh conditions.
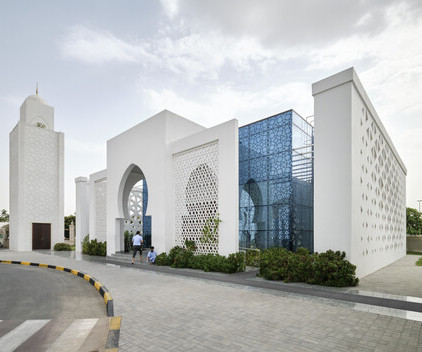
ArchDaily
OCTOBER 9, 2024
© Jon Wallis architects: MJU Engineering Consultancy Location: Sharjah, United Arab Emirates Project Year: 2022 Photographs: Jon Wallis Area: 621.
Architecture Focus brings together the best content for architecture professionals from the widest variety of industry thought leaders.
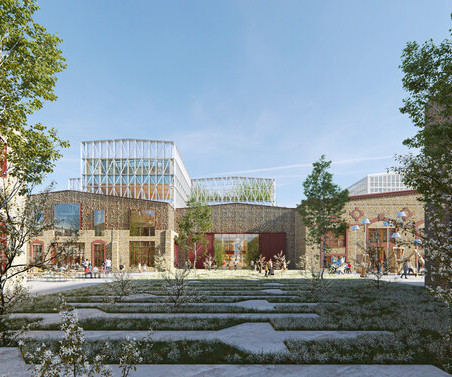
ArchDaily
OCTOBER 9, 2024
Krulli Kvartal. Image © Cobe Danish architecture firm Cobe has announced a new project to transform the historic 'Krulli' steelworks, a large-scale former industrial site in Estonia's capital, into a mixed-use city district. The strategy for the project is developed to optimize for material reuse, as materials, components and even entire buildings have been evaluated for their potential to be reintegrated into the scheme.
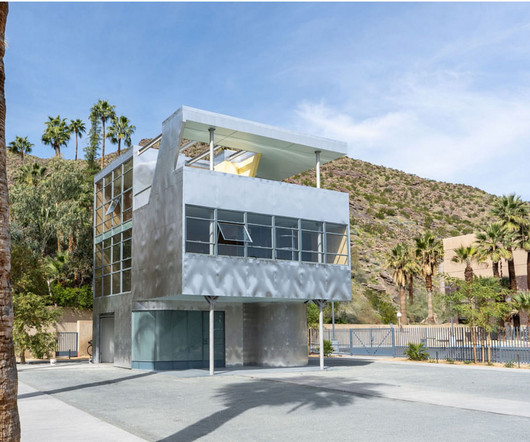
Archinect
OCTOBER 9, 2024
“We also had to reassess the structure — we’re now in earthquake country and in a very challenging desert environment [.] To make this a permanent installation, we had to work with the city to assess how to permit it. We couldn’t classify it as a habitable structure because that would trigger the ADA and energy requirements, so we had to classify it as an exhibit.

ArchDaily
OCTOBER 9, 2024
Completed in 2023 in Kamakura, Japan. Images by Akira Nakamura. Situated in the mountainous region of Kamakura, a town renowned for its proximity to the sea, this apartment within a residential complex has.

Archinect
OCTOBER 9, 2024
In February 2024, Brett Steele took up the position of Dean of the University of Southern California School of Architecture. Since then, Steele has been busy capitalizing on the opportunities and responsibilities that come with leading a Los Angeles design school in a city known globally for its creativity; a landscape Steele also experienced in his past roles at fellow Los Angeles school UCLA and at the AA in London.

Advertisement
This ebook is a helpful guide for architects & specification writers, focusing on the crucial role specifications play in building design. It dives into different types, relevant regulations, & best practices to keep in mind. You’ll find practical tips.

ArchDaily
OCTOBER 9, 2024
Completed in 2023 in Ilam, Iran. Images by Parham Taghioff. The main challenges of the Bonlad project were to adopt a strategy to address the issue of "context" on a large scale and overcome the limitations.
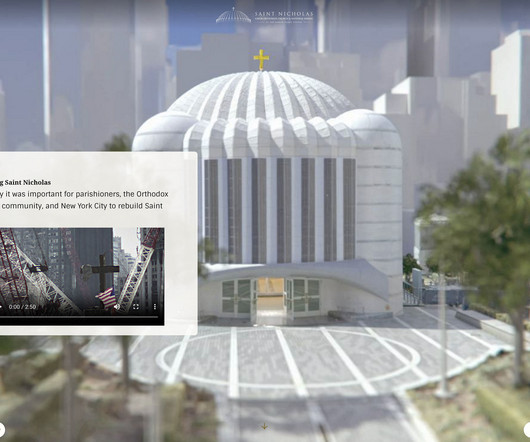
Archinect
OCTOBER 9, 2024
The global market for digital twin buildings is now on track to reach a projected market size of $20.2 billion by the year 2032, skyrocketing via a 32.6% CAGR from its current market of $1.6 billion. This is according to the latest reporting from Astute Analytica. The companies leading the charge include Siemens, AG, IBM, Microsoft, General Electric, and Dassault Systèmes SE.

ArchDaily
OCTOBER 9, 2024
Harvard’s historic campus. Image Courtesy of Harvard The Advanced Management Development Program (AMDP) is Harvard's premier advanced leadership program in real estate. Designed for experienced practitioners and heads of firms seeking a fresh view of is driving change in the built environment, AMDP participants become Harvard alums in just one year, with five weeks spent on campus.
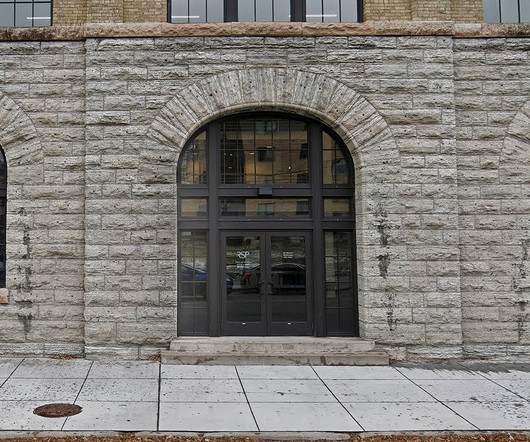
Archinect
OCTOBER 9, 2024
The Minnesota Star Tribune is reporting on a strange case involving the former principal of Minneapolis-based RSP Architects & Planners after he filed a lawsuit alleging retaliation in response to his apparent discovery of missing funds. The employee in question, Todd Novak, claims he notified senior leadership that there was between $2-6 million absent from its balance sheets while in the process of applying internally for a CEO position.

Speaker: Donna Laquidara-Carr, PhD, LEED AP, Industry Insights Research Director at Dodge Construction Network
In today’s construction market, owners, construction managers, and contractors must navigate increasing challenges, from cost management to project delays. Fortunately, digital tools now offer valuable insights to help mitigate these risks. However, the sheer volume of tools and the complexity of leveraging their data effectively can be daunting. That’s where data-driven construction comes in.
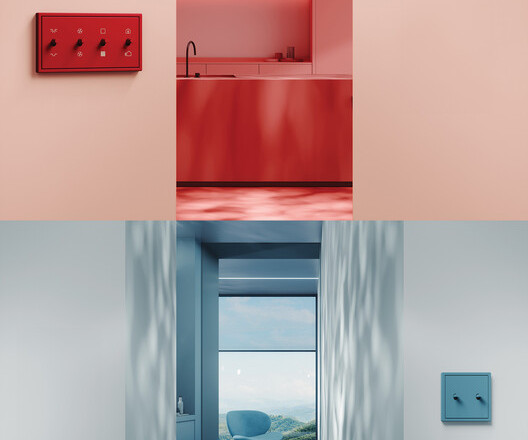
ArchDaily
OCTOBER 9, 2024
LS 1912 toggle switches. Image Courtesy of JUNG Barragán, Bofill, Graves, and Le Corbusier are architects renowned for their exceptional and sensitive use of color. In their approaches, color takes on an importance comparable almost to functionality, achieved through a nuanced and comprehensive perception of their context. But what is color? From a technical standpoint, it is a visual perception that arises from the interaction of light with our eyes and brain.
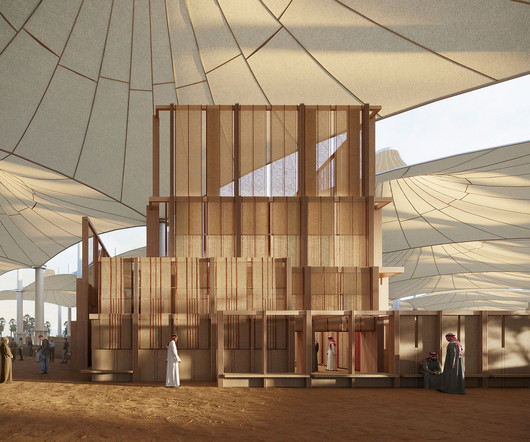
Archinect
OCTOBER 9, 2024
The Saudi Arabian Diriyah Biennale Foundation has awarded the inaugural 2024 AlMusalla Prize to a collective that includes EAST Architecture Studio, AKT II , and the San Francisco–based artist Rayyane Tabet. Asif Khan , Lina Ghotmeh , and seven other colleagues from around the Middle East region served as judges for the competition, whose brief asked for a collaborative team to design a Musalla prayer space equal to 1,615 square feet.
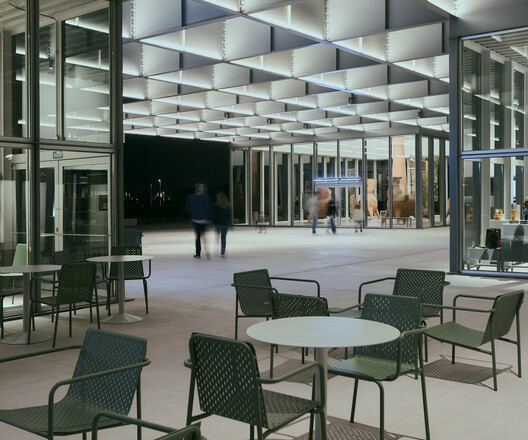
ArchDaily
OCTOBER 9, 2024
Completed in 2024 in Belén de Escobar, Argentina. Images by Cecilia Gil. MALBA PUERTOS, the new outpost of the capital institution in Escobar, is not a typical museum but a combination of architectural and landscape.
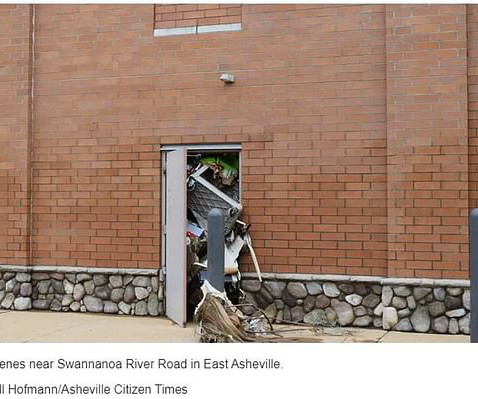
Archinect
OCTOBER 9, 2024
I posted two pictures in Thread Central last week showing build damage, actually more like product damage, from Hurricane Helene. I’ll repost them in the comments here. While my heart breaks for the people involved in natural disasters I’m also fascinated by the way storms damage buildings. Please share building-related comments about prepping, damage, and surviving natural phenomena.

Advertisement
A new industry study conducted by Architizer on behalf of Chaos Enscape surveyed 2,139 design professionals to understand the state of architectural visualization and what to expect in the near future. We asked: How are visualizations produced in your firm? What impact does real-time rendering have? What approach are you taking toward the rise of AI?

ArchDaily
OCTOBER 9, 2024
© Michael Nicholson architects: Peter Stutchbury Architecture Location: Bayview, Australia Project Year: 2017 Photographs: Michael Nicholson Area: 197.
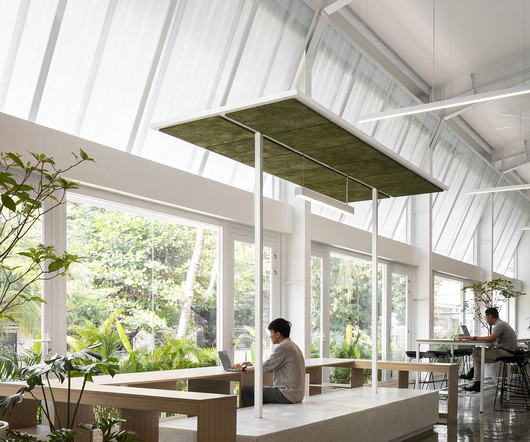
Archinect
OCTOBER 9, 2024
From Industrial Warehouse to Creative Office Space It is tempting to consider an abandoned warehouse as somewhat of a blank canvas. However, to efficiently transform a structure that is designed for the practicalities of storage and distribution into a creative and comfortable workplace presents more restrictions than one might expect. Repurposing an industrial space into office space for a pharmaceutical distribution company was not the first time we had tackled such a task.
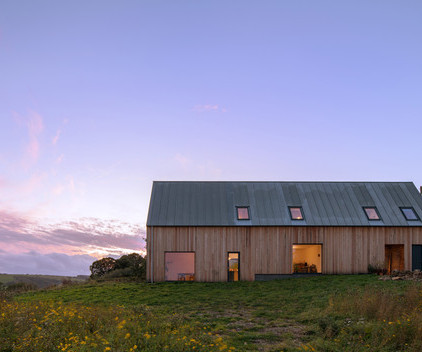
ArchDaily
OCTOBER 9, 2024
© Jill Tate architects: Elliott Architects Location: Hexham NE46, United Kingdom Project Year: 2019 Photographs: Jill Tate Photographs: Area: 200.
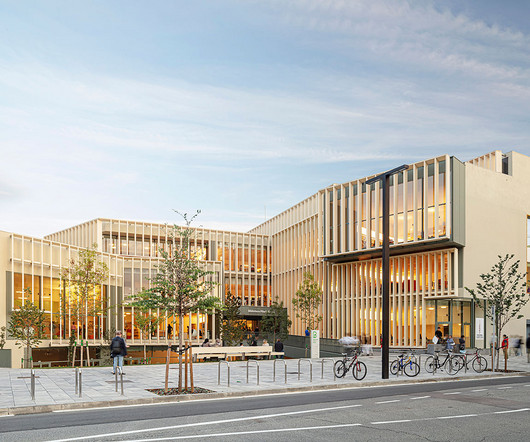
Archinect
OCTOBER 9, 2024
A friendly building is proposed, which unfolds around a garden open to the city. The articulation of the volumes responds to the desire to create differentiated spaces within the new library: rooms of a domestic dimension that ensure the comfort and tranquility of the users. All reading rooms in the area of knowledge are oriented to the garden. Citizens will see, from the Passeig de la Generalitat St., a new garden and an open library, whose interior activity will be perfectly visible from the s

Advertisement
Aerial imagery has emerged as a necessary tool for architecture, engineering, and construction firms seeking to improve pre-construction site analysis, make more informed planning decisions, and ensure all stakeholders have access to an accurate visualization of the site to keep the project moving forward. Download our guide and take a deeper look at how aerial imagery can be leveraged to drive project efficiency by reducing unnecessary site visits and providing the accurate details required to
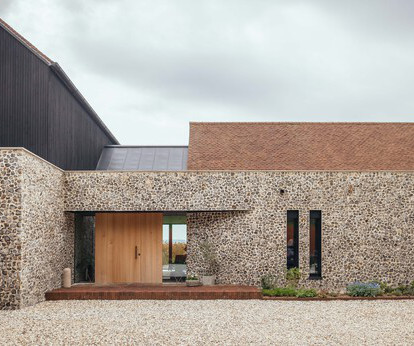
ArchDaily
OCTOBER 9, 2024
© Jim Stephenson architects: McLean Quinlan Location: Frensham, United Kingdom Project Year: 2023 Photographs: Jim Stephenson Area: 654.

Archinect
OCTOBER 9, 2024
In Lelystad, a detached house for a retired couple was renovated and provided with an extension on ground level, making the house suitable for lifelong living. The existing garage was made somewhat smaller; it now houses a bathroom and a built-in wardrobe. The extension houses the new bedroom, which is virtually freestanding in the garden. The structure has the solitary character of a garden house, because it is attached to the existing house like a peninsula.
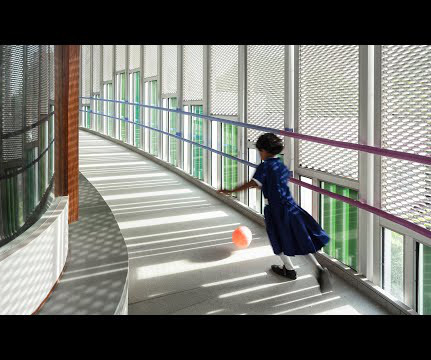
ArchDaily
OCTOBER 9, 2024
Completed in 2024 in Mumbai, India. Images by Niveditaa Gupta. The city in general, and a South Asian megacity in particular, is a challenging place for a child. To learn and grow, she needs an environment that.
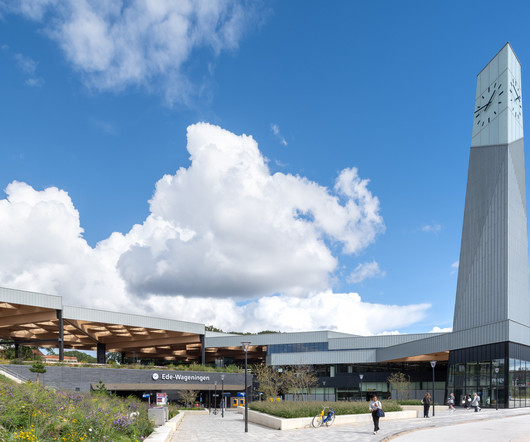
Avontuura
OCTOBER 9, 2024
Designed by Mecanoo, the new striking multimodal station embraces nature from the moment passengers step out of a train. The post Mecanoo and Royal HaskoningDHV shape the future of nature and mobility at Ede-Wageningen train station appeared first on Åvontuura.

Advertisement
In the dynamic world of architecture, design, and construction, creative problem-solving is crucial for success. Traditional methods often fall short in effectively conveying design intent to clients. Real-time visualization empowers you with a solid decision-making tool that smooths the design process. Discover the power of real-time visualization: Effective Communication Convey your vision clearly and align with clients.
Let's personalize your content