Roam Ranch House / Baldridge Architects
ArchDaily
JULY 14, 2024
© Casey Dunn architects: Baldridge Architects Location: Fredericksburg, United States Project Year: 2022 Photographs: Casey Dunn Area: 4362.
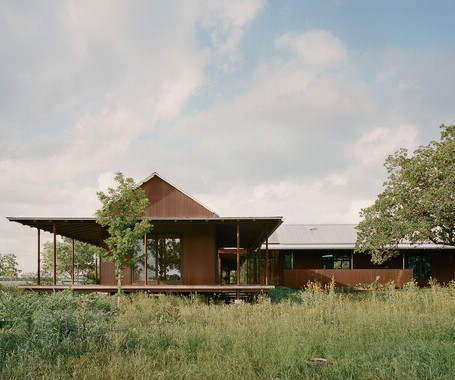
ArchDaily
JULY 14, 2024
© Casey Dunn architects: Baldridge Architects Location: Fredericksburg, United States Project Year: 2022 Photographs: Casey Dunn Area: 4362.
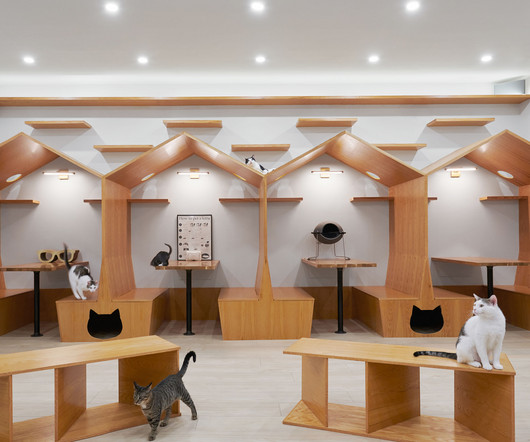
Archinect
JULY 14, 2024
Nine years ago, SLA designed New York City's first cat cafe, Meow Parlour. Over the years, it went from a small cat lounge where kitties roamed freely, to a full non-profit organization working to adopt every kitten that steps foot into the cafe. Their programs expanded including veterinary services for all the cats coming in, establishing a large fostering network, an annual Cat Camp conference where experts discuss high needs cat treatments such as FIV and diabetes, to cat yoga sessions and li
This site is protected by reCAPTCHA and the Google Privacy Policy and Terms of Service apply.
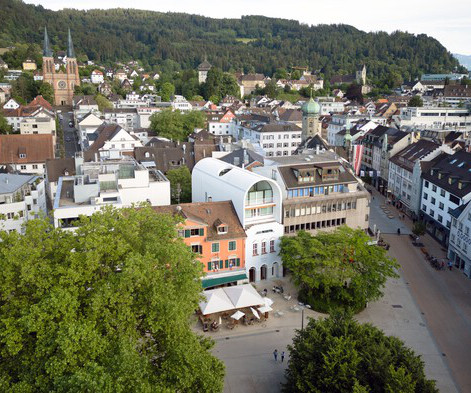
ArchDaily
JULY 14, 2024
© Christian Schramm architects: Herzog & de Meuron Location: Bregenz, Austria Project Year: 2024 Photographs: Christian Schramm Photographs: Daisuke Hirabayashi Photographs: Robert Hösl Area: 190.

SW Oregon Architect
JULY 14, 2024
Jeff Bridges enjoying a White Russian as Jeffrey Lebowski ("The Dude") in the movie The Big Lebowski. Having crossed into retirement after more than four decades as an architect, I suppose it’s natural to question my sense of identity and self-worth. Consciously or not, I always hitched both to my career. Who am I without the structure and trajectory of my professional life?

Advertisement
Kryton International leads the way in integral waterproofing solutions for concrete, helping architects, engineers, and developers protect their projects from moisture-related damage. With Kryton's Krystol Internal Membrane (KIM) technology, concrete becomes inherently waterproof, extending the lifespan of structures while minimizing maintenance. This proven technology is trusted worldwide for its ability to self-seal micro-cracks, protect against water ingress, and withstand harsh conditions.
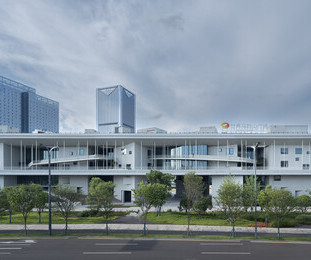
ArchDaily
JULY 14, 2024
© Haohao Xu architects: Regional Studio Location: Malanshan Video Cultural and Creative Industrial Park, Hunan Province, China Project Year: 2023 Photographs: Haohao Xu Photographs: Jinquan Kong Photographs: Area: 55016.
Architecture Focus brings together the best content for architecture professionals from the widest variety of industry thought leaders.
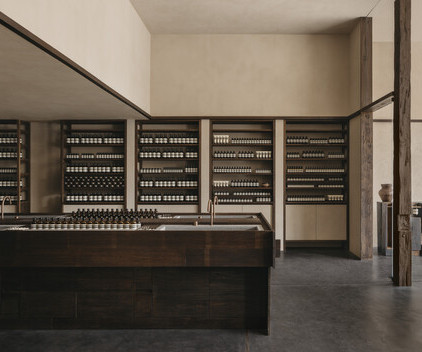
ArchDaily
JULY 14, 2024
Courtesy of Aesop by Studioperiphery architects: Sher Maker Location: Watthana, Thailand Project Year: 2024 Photographs: Courtesy of Aesop by Studioperiphery Area: 190.

designboom
JULY 14, 2024
the linear home is connected by a 24 meter-long infinity pool which balances over a steep incline. The post ‘weightless’ timber rooftop shades studio saxe’s latest residence in costa rica appeared first on designboom | architecture & design magazine.
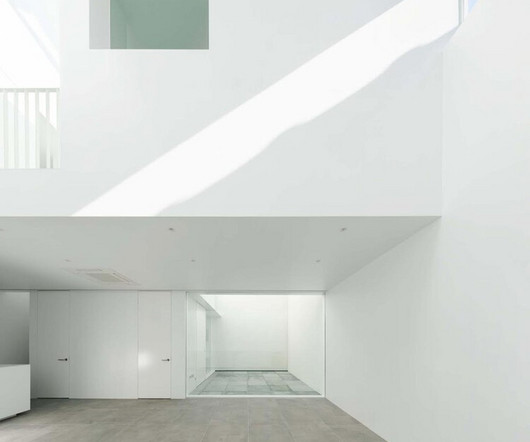
ArchDaily
JULY 14, 2024
Completed in 2023 in Yokohama, Japan. Images by Adavos Co., Ltd. ``8 light gardens,'' ``3 top lights,'' and ``4 high side lights'' create a rich interior space. The facade has a simple and bold design that.
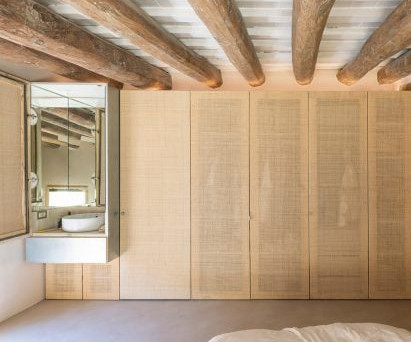
Deezen
JULY 14, 2024
Living spaces that make a feature of pre-existing beams are the focus of this lookbook , which includes examples of apartments and homes that showcase integral structural elements made from wood and metal. Beams are parts of a building's structure that serve as support for ceilings, roofs and upper floors. Depending on the area's vernacular and the structure's age, they manifest in a variety of shapes and materials, from wooden beams that still resemble logs and tree trunks to machined steel bea

Advertisement
This ebook is a helpful guide for architects & specification writers, focusing on the crucial role specifications play in building design. It dives into different types, relevant regulations, & best practices to keep in mind. You’ll find practical tips.
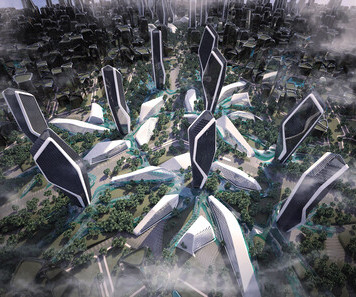
ArchDaily
JULY 14, 2024
Image: Carlos Bausa Martinez We are thrilled to announce our upcoming August workshops in collaboration with our ArchDaily Plus partner, Parametric Architecture. These workshops have been thoughtfully curated to empower architects, designers, and enthusiasts by providing them with the latest insights and skills in the dynamic realm of parametric design.
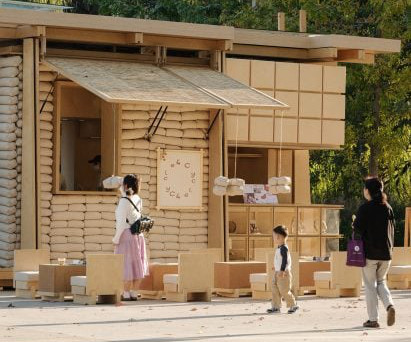
Deezen
JULY 14, 2024
Piles of grain sacks were used to create the walls of this mobile pop-up cafe and bakery in Hangzhou , China, which was designed by local studio FOG Architecture. Called the Cycle Cycle Mobile Bakehouse, the pavilion was designed following the lockdown of Shanghai during the Covid-19 pandemic as a means of exploring how food could re-activate public space.
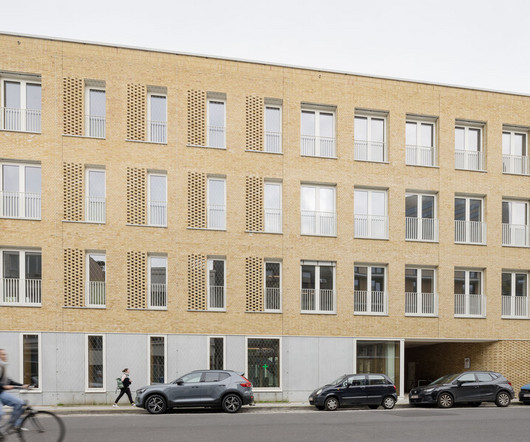
ArchDaily
JULY 14, 2024
Completed in 2023 in Ghent, Belgium. Images by Stijn Bollaert. The new office building for 'De Watergroep' in the Koning Boudewijnstraat, near St. Peter's Station, consists of a four-story main building and a.

Deezen
JULY 14, 2024
Brooklyn-based designer Jessica Thies has developed a concept for a shoe that is printed with ink containing living algae capable of absorbing carbon dioxide from the atmosphere. The project called Synthiesis is based on Thies ' research into engineered living materials that she believes could help the fashion industry reduce its environmental impact.

Speaker: Donna Laquidara-Carr, PhD, LEED AP, Industry Insights Research Director at Dodge Construction Network
In today’s construction market, owners, construction managers, and contractors must navigate increasing challenges, from cost management to project delays. Fortunately, digital tools now offer valuable insights to help mitigate these risks. However, the sheer volume of tools and the complexity of leveraging their data effectively can be daunting. That’s where data-driven construction comes in.
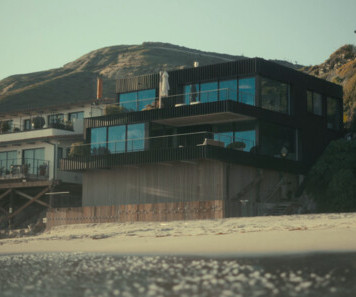
ArchDaily
JULY 14, 2024
Courtesy of Sky-Frame Architect David Montalba was born in Switzerland but grew up in California. He became a passionate surfer, bobbing in the waves of the Pacific, staring at the land, yet always feeling and hearing the ocean around him; profoundly connected to nature. “I was surfing by the time I was 12 or 13, and it was my driving force probably all the way up to 18 or 19,” he notes.

Archinect
JULY 14, 2024
The Indigenous Peoples in Canada are an inspirational example of resilience due to their ability to withstand adversity and persevere through generations of oppressive colonial policies. Historic injustices persist, including the effects of cultural genocide from the residential school system of Canada. Here we symbolize bridging the gap between Indigenous and non-Indigenous Peoples through gathering.
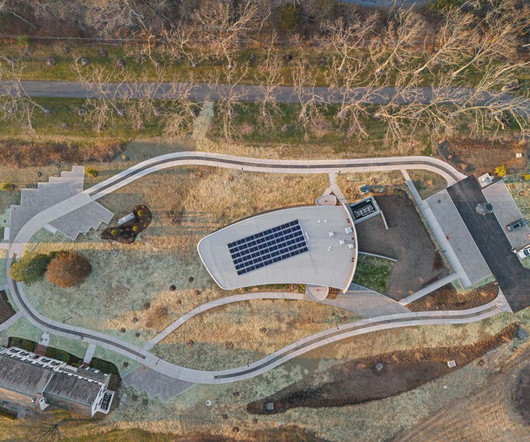
ArchDaily
JULY 14, 2024
Completed in 2023 in Princeton, United States. Images by OM Media. With a growing constituent staff, students, and residents, the Foundation sought a new space to commune its population for varied affairs-chief among.
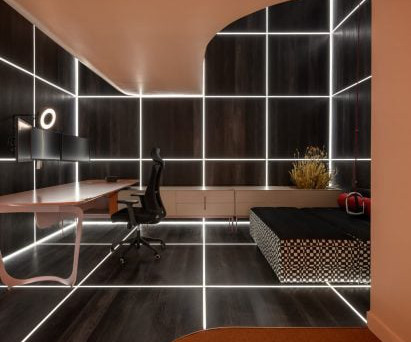
Deezen
JULY 14, 2024
This space with futuristic "virtual reality" style LED strip lighting was designed by Argentinian firm Estudio Ebras and furniture brand Hause Möbel to be used as both a home and an office. The temporary Green Home Office project was created for the Casa FOA 2024 architecture and design exhibition in Córdoba, Argentina, inside an under-construction building complex named Pocito.

Advertisement
A new industry study conducted by Architizer on behalf of Chaos Enscape surveyed 2,139 design professionals to understand the state of architectural visualization and what to expect in the near future. We asked: How are visualizations produced in your firm? What impact does real-time rendering have? What approach are you taking toward the rise of AI?
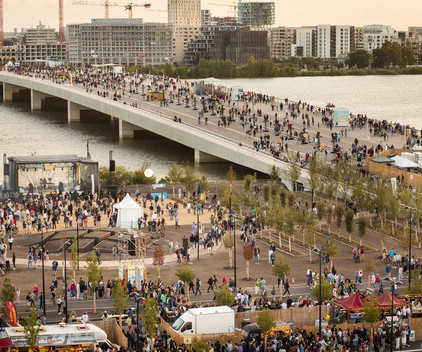
ArchDaily
JULY 14, 2024
© JB Menges, courtesy of Bordeaux Metropole The Simone Veil Bridge , designed by OMA / Rem Koolhaas and Chris van Duijn, has officially opened in Bordeaux , France. Serving as the sixth crossing over the River Garonne , the platform stretches 548 meters from either side, with a width of 44 meters. Connecting the municipalities of Floirac and Bègles and offering Bordeaux a new public space, i t has been in the making for nearly a decade, and is the first bridge project in OMA’s portfolio.
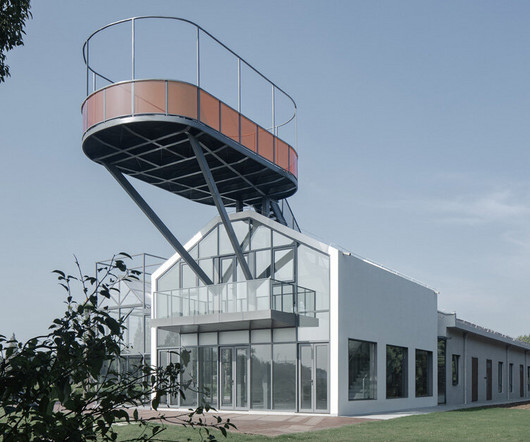
designboom
JULY 14, 2024
shuangxiang rural revitalization laboratory by archmixing features a double-sloped concrete shell and a glass curtain wall, offering panoramic views. The post bright orange glass fencing encircles revitalized warehouse’s rooftop observatory in shanghai appeared first on designboom | architecture & design magazine.
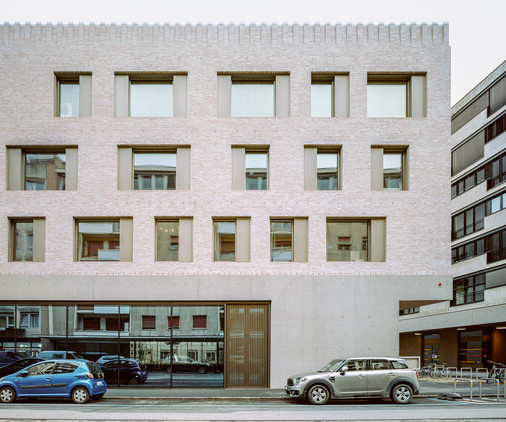
ArchDaily
JULY 14, 2024
© Olivier di Giambattista architects: Lacroix Chessex Location: Genève, Switzerland Project Year: 2021 Photographs: Olivier di Giambattista Area: 4600.
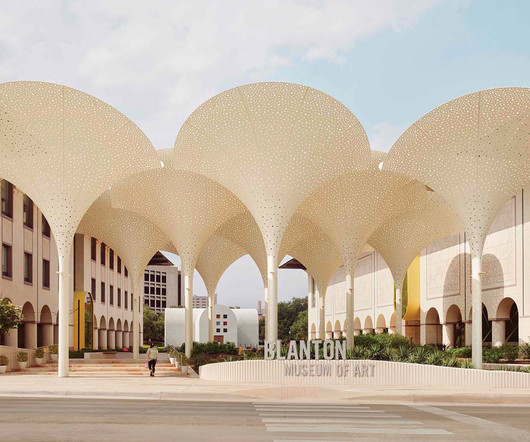
Architectural Record
JULY 14, 2024
A major redesign transforms the Blanton Museum of Art's grounds while providing improved gallery access to visitors.

Advertisement
Aerial imagery has emerged as a necessary tool for architecture, engineering, and construction firms seeking to improve pre-construction site analysis, make more informed planning decisions, and ensure all stakeholders have access to an accurate visualization of the site to keep the project moving forward. Download our guide and take a deeper look at how aerial imagery can be leveraged to drive project efficiency by reducing unnecessary site visits and providing the accurate details required to
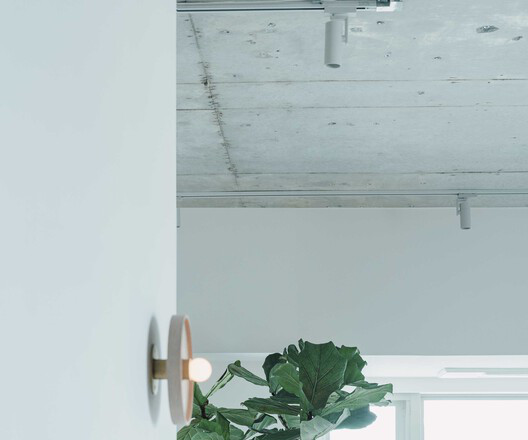
ArchDaily
JULY 14, 2024
Completed in 2024 in Hiroshima, Japan. Images by Tatsuya Tabii. When we were commissioned to renovate a newly built condominium for sale, our challenge was to create a space that would make the most of the new and.
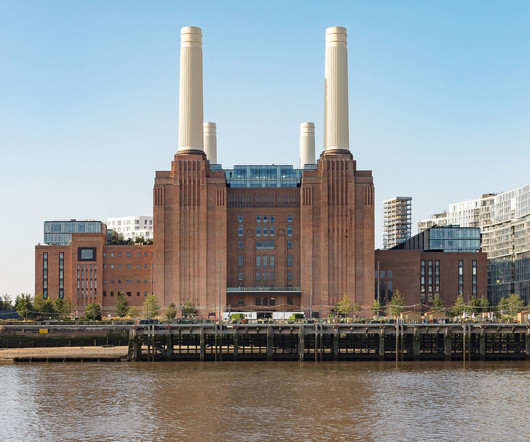
Bustler
JULY 14, 2024
The Royal Institute of British Architects has just announced a slate of 26 winners for the 2024 edition of the RIBA National Awards. Projects were selected following in-person site visits from RIBA's select panel of judges. The Awards Group 2024 chair, Simon Henley, added that each winner "reflect[s] the breadth of contemporary practice and how architecture itself is an inclusive medium that addresses many of society’s challenges.
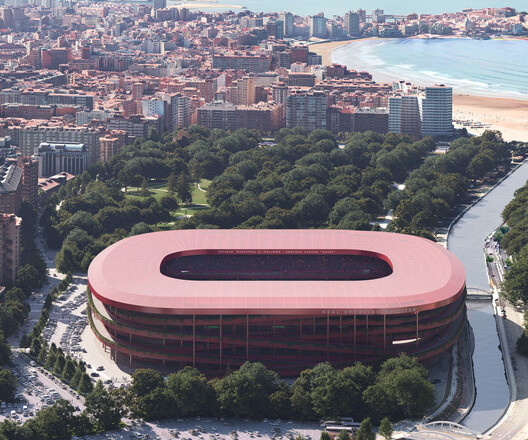
ArchDaily
JULY 14, 2024
El Molinón Stadium. Image © Plomp In preparation for the city of Asturias , Spain , to become one of the hosts of the FIFA World Cup in 2030 , the El Molinón stadium is proposed to undergo a major remodeling process. Home Real Sporting de Gijón , the stadium is reimagined by the architecture office Sordo Madaleno together with Orlegi Sports. The proposal aims to increase the stadium’s capacity to accommodate 9,000 additional visitors to the 33,650 fixed seats during the World Cup.
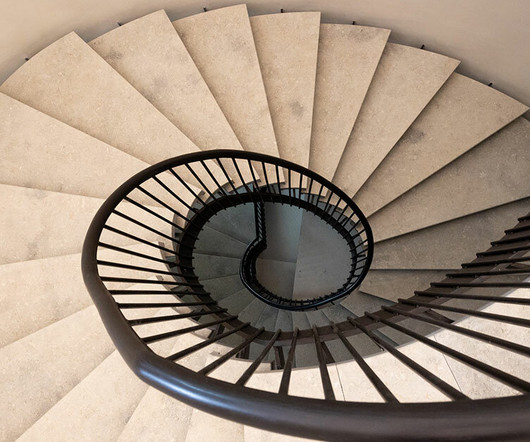
designboom
JULY 14, 2024
Carsten Höller sculpts Doubt Staircase in Palazzo Diedo, Venice Belgian artist Carsten Höller unveils the Doubt Staircase, a permanent and functional artwork at Palazzo Diedo in Venice. This spiral staircase transforms an originally unfinished 18th-century staircase in the palace, featuring metal balustrades, Vicenza stone, and marmorino marble, all joined by metal frames.

Advertisement
In the dynamic world of architecture, design, and construction, creative problem-solving is crucial for success. Traditional methods often fall short in effectively conveying design intent to clients. Real-time visualization empowers you with a solid decision-making tool that smooths the design process. Discover the power of real-time visualization: Effective Communication Convey your vision clearly and align with clients.
Let's personalize your content