Wabi Residences / RA!
ArchDaily
NOVEMBER 13, 2024
Hacienda Wabi is a residential complex nestled within the jungle, seamlessly blending into its natural surroundings. Promoted by Namus, a Tulum-based.
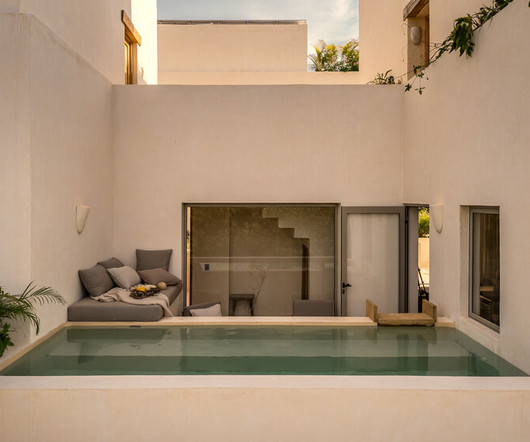
ArchDaily
NOVEMBER 13, 2024
Hacienda Wabi is a residential complex nestled within the jungle, seamlessly blending into its natural surroundings. Promoted by Namus, a Tulum-based.
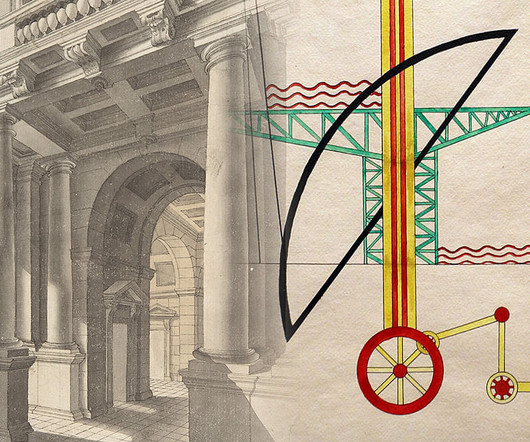
Archinect
NOVEMBER 13, 2024
Architecture schools have long held a significant role in shaping the field of architectural visualization. Through fostering particular artistic philosophies, drawing techniques, and design ideologies, such institutions shape not only the architects themselves but also the way they convey their ideas to others. In this latest edition of Archinect In-Depth: Visualization , we explore the impact of two influential schools of architecture, the École des Beaux-Arts in France and the Bauhaus
This site is protected by reCAPTCHA and the Google Privacy Policy and Terms of Service apply.
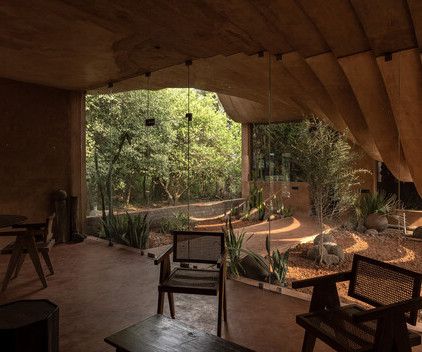
ArchDaily
NOVEMBER 13, 2024
© Syam Sreesylam architects: Vy architecture studio Location: Thandarai, India Project Year: 2023 Photographs: Syam Sreesylam Area: 1500.
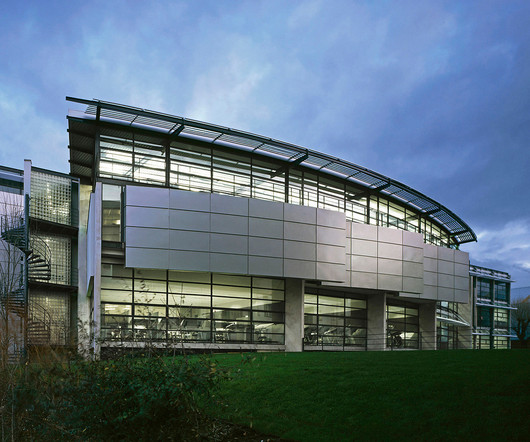
Archinect
NOVEMBER 13, 2024
CNN has confirmed the planned demolition of Stephen Hodder‘s RIBA Stirling Prize -winning Centenary Building at the University of Salford. A spokesperson from the university told the network: "While the Centenary Building has been part of our university estate for a number of decades, unfortunately its ageing infrastructure means it no longer meets modern standards and requirements.

Advertisement
Kryton International leads the way in integral waterproofing solutions for concrete, helping architects, engineers, and developers protect their projects from moisture-related damage. With Kryton's Krystol Internal Membrane (KIM) technology, concrete becomes inherently waterproof, extending the lifespan of structures while minimizing maintenance. This proven technology is trusted worldwide for its ability to self-seal micro-cracks, protect against water ingress, and withstand harsh conditions.
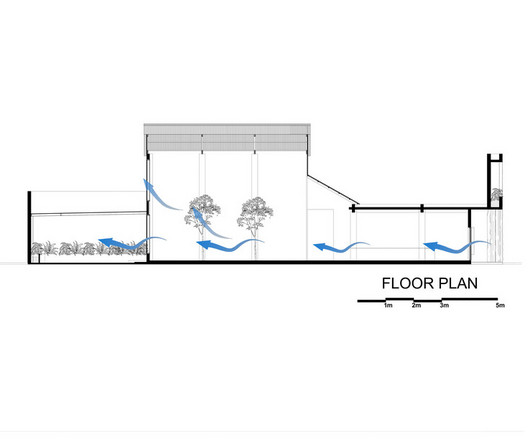
ArchDaily
NOVEMBER 13, 2024
Completed in 2022 in Thành phố Huế, Vietnam. Images by Quang Dam. From the initial idea of an abandoned factory, we dissembled the old structure and replaced it with a steel and concrete one, except for the front.
Architecture Focus brings together the best content for architecture professionals from the widest variety of industry thought leaders.
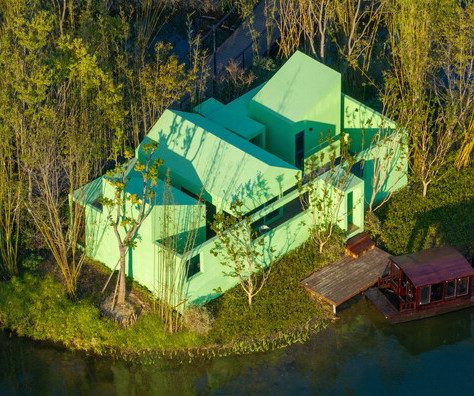
ArchDaily
NOVEMBER 13, 2024
© Yanjun Pan architects: Advanced Architecture Lab architects: Wiki World Location: Wuhan, China Project Year: 2024 Photographs: Yanjun Pan Photographs: Arch-Exist Area: 80.
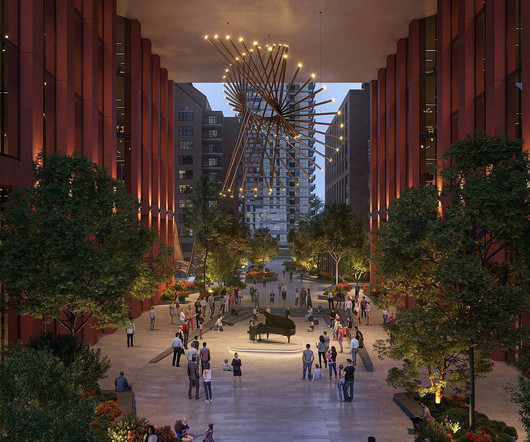
Archinect
NOVEMBER 13, 2024
Following our previous look at an opening for Healthcare Planners at Flad Architects , we are using this week’s edition of our Job Highlights series to explore open roles on Archinect Jobs for visualization positions at Rafael Viñoly Architects and Brandon Architects. Rafael Viñoly Architects is seeking a Visualization Designer to join their New York studio, requiring an individual to create “high-quality digital imagery, including photorealistic CGI renderings, rendere

ArchDaily
NOVEMBER 13, 2024
The Centenary Building, University of Salford Adelphi Campus, Greater Manchester – Hodder Associates (1994-95). Image © Hodder + Partners via The Twentieth Century Society The Centenary Building at the University of Salford, Greater Manchester , was designed by Hodder Associates in 1994-95 to accommodate the Spatial, Graphic, and Industrial Design courses at the University.
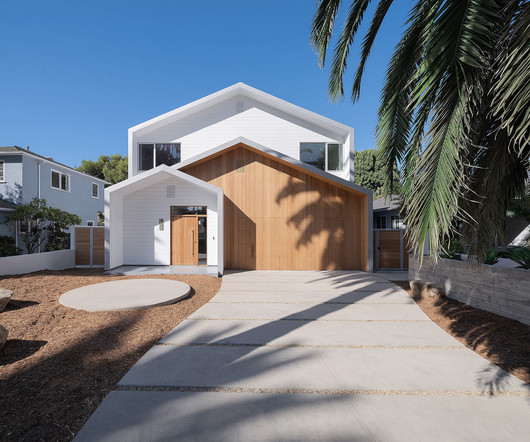
Archinect
NOVEMBER 13, 2024
A new report from Hilgard Analytics and Zenith Economics has the numbers behind the turndown complicating LA’s multi-pronged housing crunch. According to the available Los Angeles City Council data, the number of new permits this year has fallen 30.7% on pace toward a new five-year low. Permits are on the rise this year only in the eastern precincts of the San Fernando Valley after a 2022 high in all other City Council districts recorded.

Advertisement
This ebook is a helpful guide for architects & specification writers, focusing on the crucial role specifications play in building design. It dives into different types, relevant regulations, & best practices to keep in mind. You’ll find practical tips.

ArchDaily
NOVEMBER 13, 2024
Completed in 2022 in Gongju, South Korea. Images by Kim Yongsu. The Universality of Architecture and the Individuality of Residential Architecture - Architecture is generally universal, but among all types of.
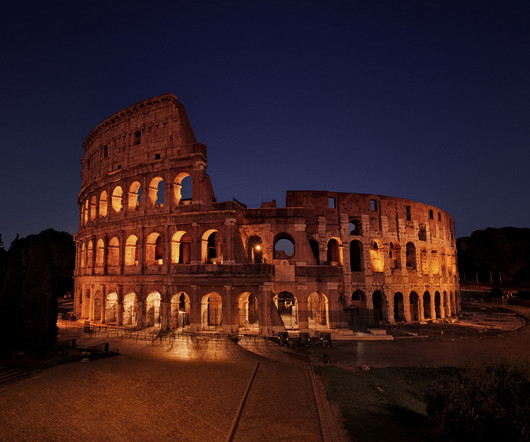
Archinect
NOVEMBER 13, 2024
Airbnb has announced a new partnership with Paramount Pictures for a unique experience as part of the promotional campaign for Ridley Scott’s new Gladiator II sequel. Its setting is the famed Colosseum in Rome. Lucky guests will be guided via concierge into the structure’s hypogeum for a special one-night-only tour before selecting battle armor and readying for combat in the moonlit arena.
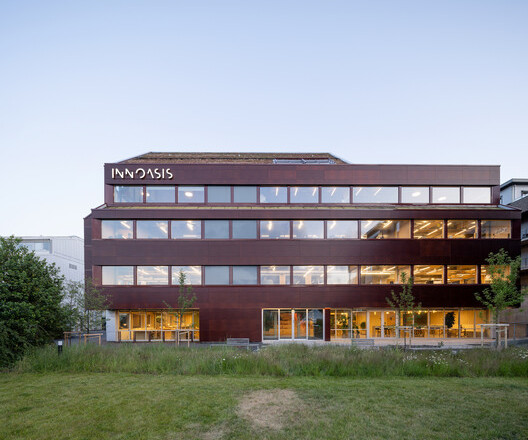
ArchDaily
NOVEMBER 13, 2024
© Sindre Ellingsen architects: Helen & Hard Location: Stavanger, Norway Project Year: 2022 Photographs: Sindre Ellingsen Area: 4000.
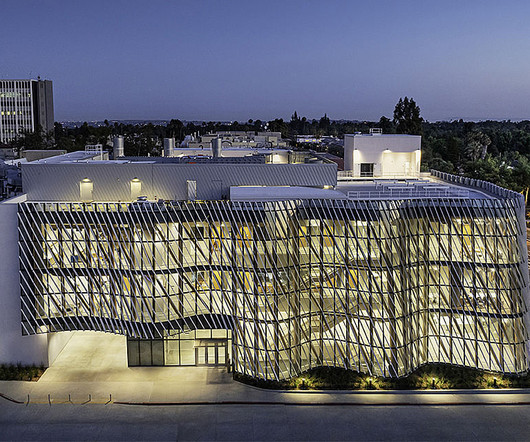
Archinect
NOVEMBER 13, 2024
Caltech ’s new Resnick Sustainability Center (RSC) has opened after the completion of an 80,000-square-foot design produced by the LA-based Yazdani Studio of CannonDesign. The project, which had been marketed as an interdisciplinary and cohesive "makerspace" for Caltech scientists and engineering students, stands out thanks to an innovative building envelope shaped by an "undulating glass skim" that's noticeably distinct from other academic buildings on campus.

Speaker: Donna Laquidara-Carr, PhD, LEED AP, Industry Insights Research Director at Dodge Construction Network
In today’s construction market, owners, construction managers, and contractors must navigate increasing challenges, from cost management to project delays. Fortunately, digital tools now offer valuable insights to help mitigate these risks. However, the sheer volume of tools and the complexity of leveraging their data effectively can be daunting. That’s where data-driven construction comes in.

ArchDaily
NOVEMBER 13, 2024
© Oka Fotografia architects: Lajedo Arquitetura Location: Caraiva, Bahia, Brazil Project Year: 2024 Photographs: Oka Fotografia Area: 2368 ft2 Read more »
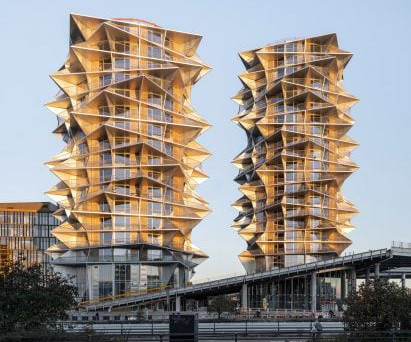
Deezen
NOVEMBER 13, 2024
Following the completion of Open Architecture 's conical Sun Tower in China , we've collected 10 eye-catching skyscrapers , towers and cultural buildings that stand out from their surroundings. Spiky residential towers, an ark-shaped church and a timber castle viewpoint are among the featured buildings, many of which have become landmarks in their contexts thanks to their towering heights and sculptural forms that can be seen from afar.
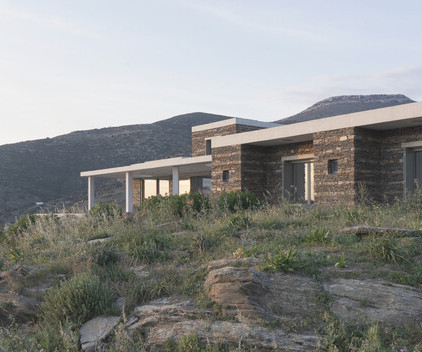
ArchDaily
NOVEMBER 13, 2024
© Alexandre Pavlidis architects: OFFICE MUTO Location: Milos, Greece Project Year: 2023 Photographs: Alexandre Pavlidis Photographs: Simone Bossi Area: 270.
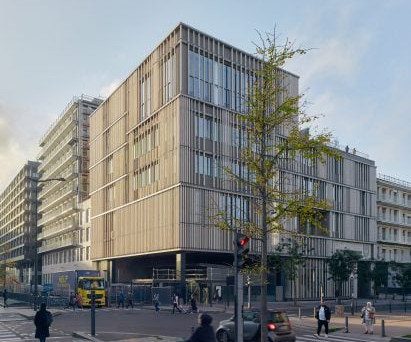
Deezen
NOVEMBER 13, 2024
Architecture firm Studio Gang has sought to "amplify social connections" at its first French project, the John W Boyer Center in Paris , a "vertical campus" created using mass timber for the University of Chicago. The academic structure in Paris's 13th arrondissement was designed by Studio Gang with a hybrid-timber-and-steel structure and a facade covered with over 900 cylindrical limestone-covered fibreglass "batons" that function as brise soleil.

Advertisement
A new industry study conducted by Architizer on behalf of Chaos Enscape surveyed 2,139 design professionals to understand the state of architectural visualization and what to expect in the near future. We asked: How are visualizations produced in your firm? What impact does real-time rendering have? What approach are you taking toward the rise of AI?
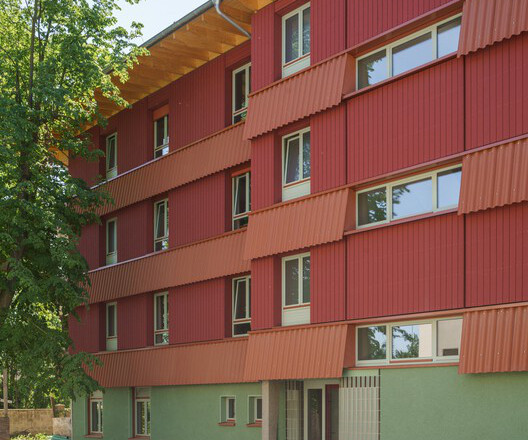
ArchDaily
NOVEMBER 13, 2024
© Sebastian Schels architects: Modersohn & Freiesleben Architekten Parnerschaft Location: Berlin-Pankow, Germany Project Year: 2024 Photographs: Sebastian Schels Area: 2550.

designboom
NOVEMBER 13, 2024
introduced at the motorcycle trade show EICMA 2024 in milan, italy, the manufacturer plans to release its first electric sports model with a ‘naked’ battery in 2025. The post honda introduces EV fun and urban concept electric motorcycles with ‘naked’ batteries appeared first on designboom | architecture & design magazine.
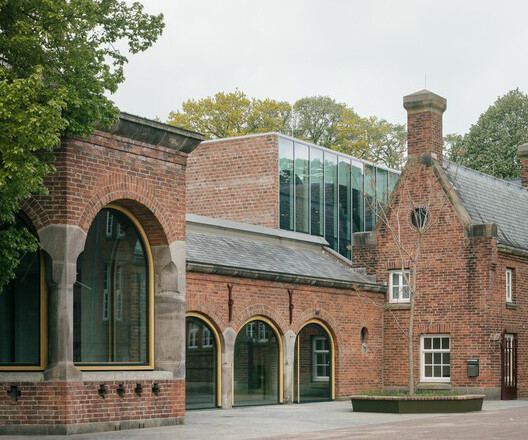
ArchDaily
NOVEMBER 13, 2024
Schoenenkwartier Shoe Museum / Civic Architects. Image © Stijn Bollaert Throughout their relatively recent history, museums have evolved to condense particular aspects of a culture and present them in a coherent and unified manner. This makes the connection between the architecture and the exhibit a crucial matter, as the architect is tasked with designing not only the framework and background of the exhibited arts or artifacts but also taking charge of the journey undertaken by the visitor, har

Deezen
NOVEMBER 13, 2024
British designer Thomas Heatherwick has created a collection of sculptural bottles including some with an integrated "terrarium of sorts" as part of a glassware collection for gin brand Bombay Sapphire. Unveiled today, the limited-edition set described as "the first ownable Thomas Heatherwick piece of its kind" includes one of three gin and tonic glasses and a standard-sized gin bottle.

Advertisement
Aerial imagery has emerged as a necessary tool for architecture, engineering, and construction firms seeking to improve pre-construction site analysis, make more informed planning decisions, and ensure all stakeholders have access to an accurate visualization of the site to keep the project moving forward. Download our guide and take a deeper look at how aerial imagery can be leveraged to drive project efficiency by reducing unnecessary site visits and providing the accurate details required to

ArchDaily
NOVEMBER 13, 2024
Courtesy of HGA | Barabara and Gerson Bakar Research and Academic Building (BRAB) Architectural firms Snøhetta and HGA have just began work on the Barbara and Gerson Bakar Research and Academic Building (BRAB) at the University of California, San Francisco (UCSF). This nine-story, 323,000-square-foot facility is set to redefine UCSF's approach to biomedical research and academic collaboration.

Deezen
NOVEMBER 13, 2024
Seven French designers and artists have worked with a mycelium -based biomaterial called Reishi to create products including folding screens, desks and lighting fixtures. Exhibited at Design Miami's 2024 Paris edition , the Mycelium Muse exhibition was a collaboration between materials company MycoWorks and creative agency Paragone , which represents emerging creatives including many of the designers chosen for the project.
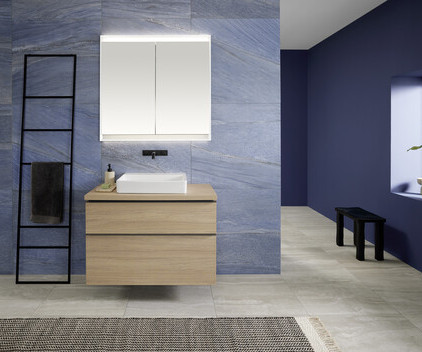
ArchDaily
NOVEMBER 13, 2024
Not all people share the same routines, habits, or customs, yet we all have the same fundamental needs, regardless of age, social class, gender, culture, or religion. Designing bathroom spaces involves considering parameters of accessibility, technology, cleanliness, comfort, and durability, while offering efficient and sustainable solutions that ensure optimal performance.

Deezen
NOVEMBER 13, 2024
Perforated aluminium screens envelop the exterior of Darlington Public School in Sydney , Australia , which has been redesigned by architecture studio Fjcstudio. Located on the outskirts of the city, the primary school was designed to serve as "a model for innovative educational spaces", providing adaptable indoor and outdoor learning spaces for the students.

Advertisement
In the dynamic world of architecture, design, and construction, creative problem-solving is crucial for success. Traditional methods often fall short in effectively conveying design intent to clients. Real-time visualization empowers you with a solid decision-making tool that smooths the design process. Discover the power of real-time visualization: Effective Communication Convey your vision clearly and align with clients.
Let's personalize your content