Zaha Hadid Architects Reveals Design for Hydrogen Refueling Stations Across the Italian Marina
ArchDaily
FEBRUARY 5, 2024
ZHA_NatPowerH Refuelling Stations. Image © Tecma Solutions Zaha Hadid Architects have released images of their design for the world’s first hydrogen refueling infrastructure for recreational boating. Continuing ZHA’s experience in maritime designs , the stations are to be installed in 25 Italian marinas and ports. Launched by NatPower H, the stations will begin to be implemented in the summer of 2024, with plans to expand to over 100 locations throughout the Mediterranean Sea in the next six yea
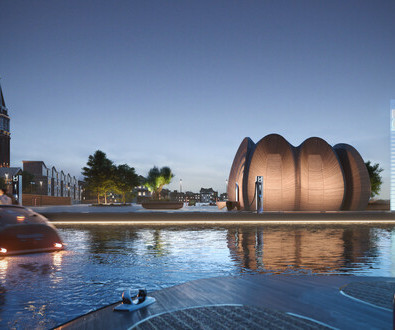
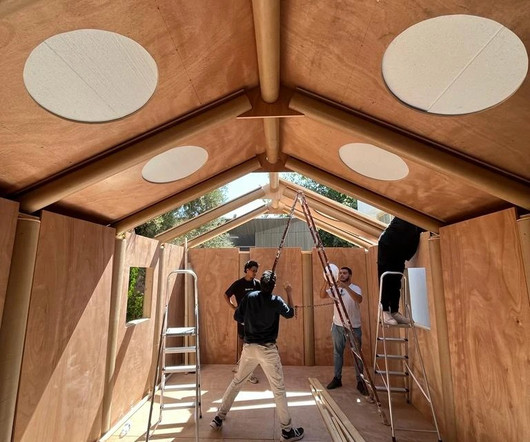




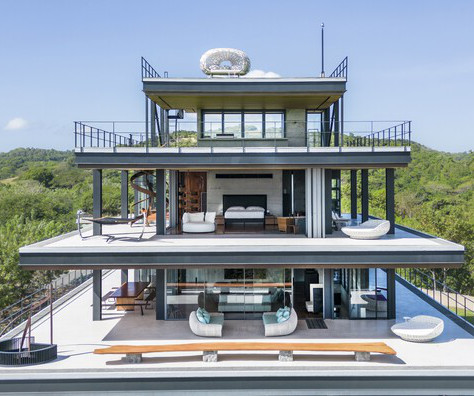

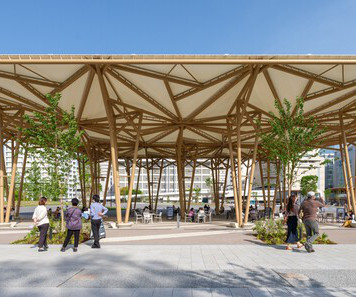
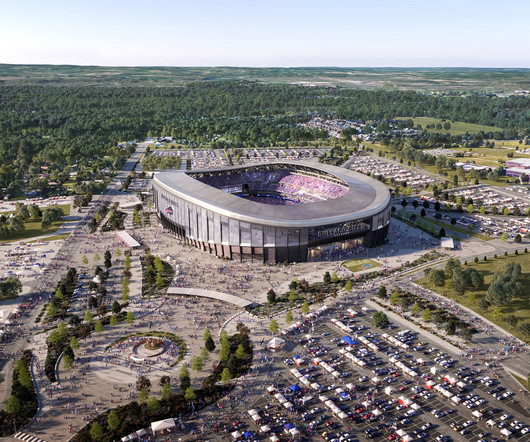





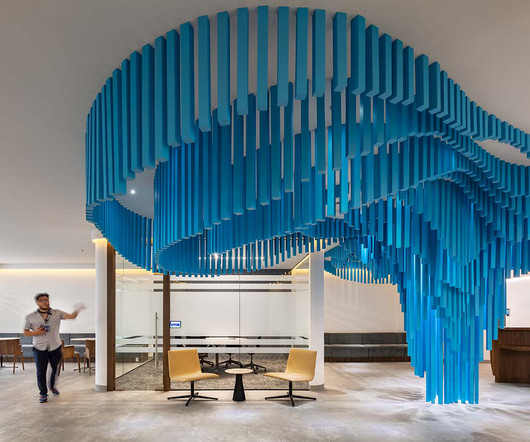

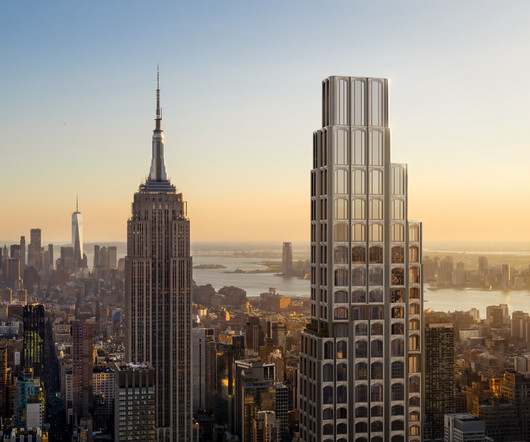

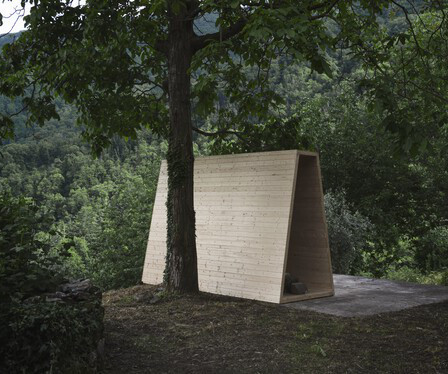
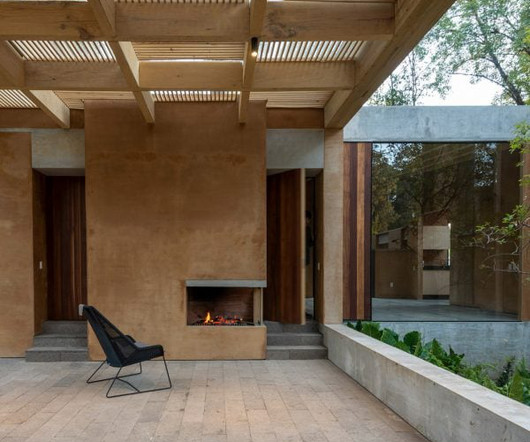

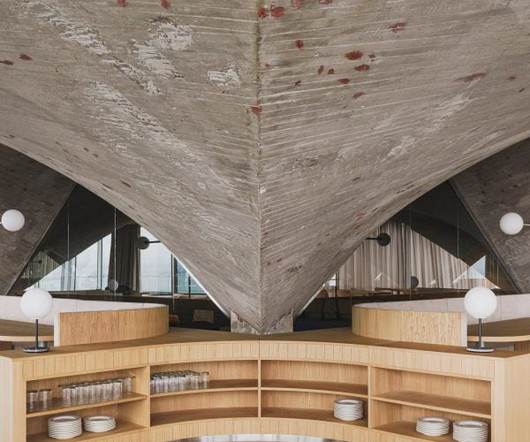

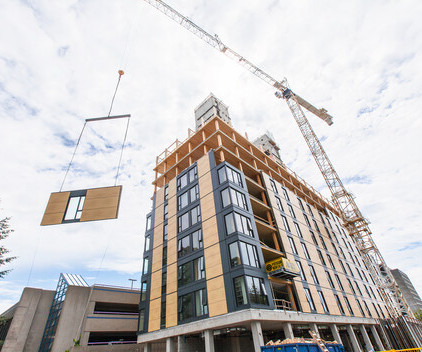
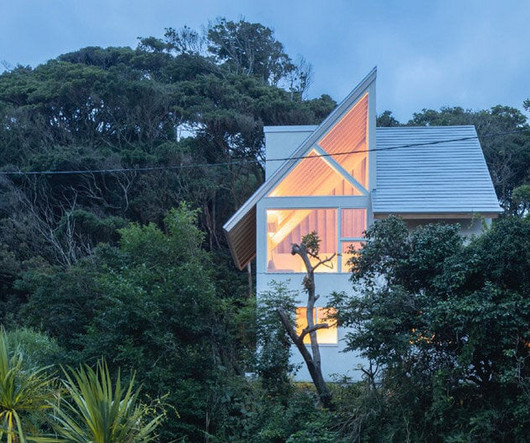

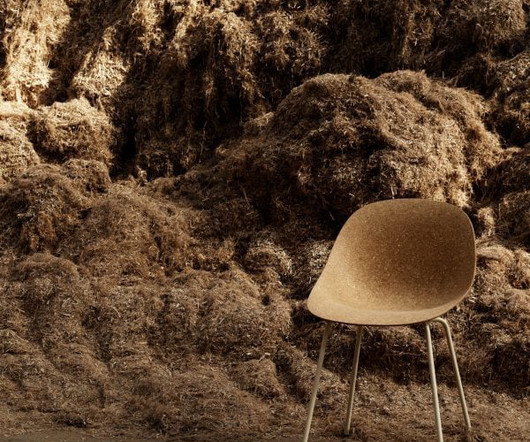

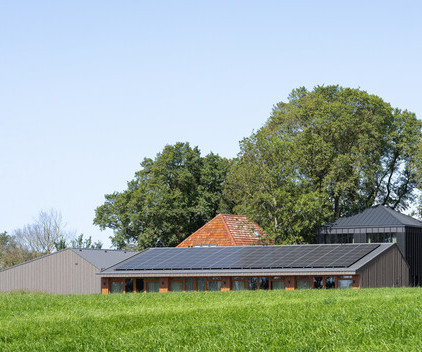


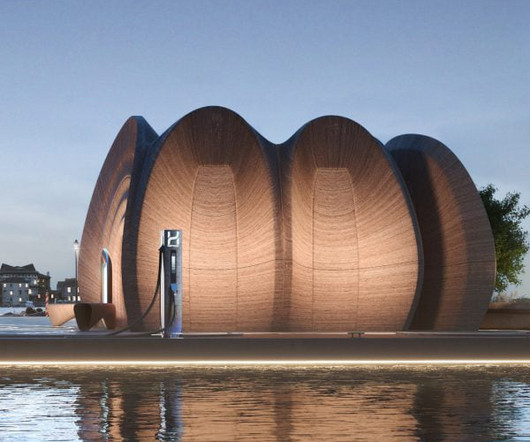







Let's personalize your content