University Children’s Hospital Zurich / Herzog & de Meuron
ArchDaily
OCTOBER 1, 2024
© Herzog & de Meuron architects: Herzog & de Meuron Location: Zürich, Switzerland Project Year: 2022 Photographs: Herzog & de Meuron Area: 46650.
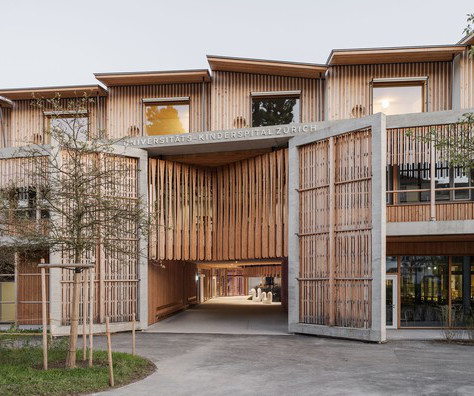
ArchDaily
OCTOBER 1, 2024
© Herzog & de Meuron architects: Herzog & de Meuron Location: Zürich, Switzerland Project Year: 2022 Photographs: Herzog & de Meuron Area: 46650.
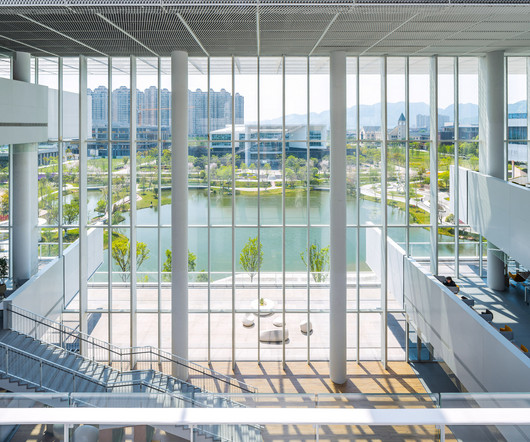
Archinect
OCTOBER 1, 2024
The Prix Versailles selection of the 2024 World's Most Beautiful Campuses has been announced as a group of six new or renovated academic buildings that represent the very best in campus architecture and design for higher education. Each evinces a blend of creativity, ecological concern, and a deference to local heritage. Perhaps the most significant of the group is the new Gaia project for Nanyang Technological University in Singapore from Toyo Ito , which is the largest mass timber building in
This site is protected by reCAPTCHA and the Google Privacy Policy and Terms of Service apply.
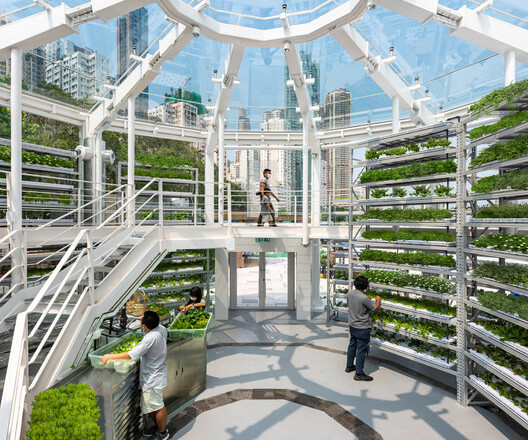
ArchDaily
OCTOBER 1, 2024
K-Farm / Avoid Obvious Architects. Image © Imagennix | Scott Brooks Crisis, crisis, crisis. and guess what? More crises. Every time we hear that word, it all feels more daunting. But here's the thing: with every challenge comes an opportunity. From the affordable housing shortage to the economic downturn and the climate emergency, there's always a new challenge, opening the door to new possibilities.
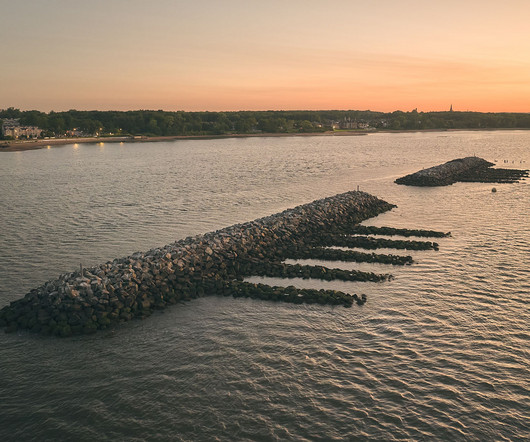
Archinect
OCTOBER 1, 2024
SCAPE has completed work on the $111 million Living Breakwater coastal resiliency project in Staten Island, New York three years after the start of construction in the borough's Tottenville neighborhood. Per SCAPE: "The project consists primarily of 2,400 linear feet of near-shore breakwaters—partially submerged structures built of stone and ecologically-enhanced concrete units—that will break waves, reduce (and eventually reverse) erosion of the beach along Conference House Park, an

Advertisement
Kryton International leads the way in integral waterproofing solutions for concrete, helping architects, engineers, and developers protect their projects from moisture-related damage. With Kryton's Krystol Internal Membrane (KIM) technology, concrete becomes inherently waterproof, extending the lifespan of structures while minimizing maintenance. This proven technology is trusted worldwide for its ability to self-seal micro-cracks, protect against water ingress, and withstand harsh conditions.
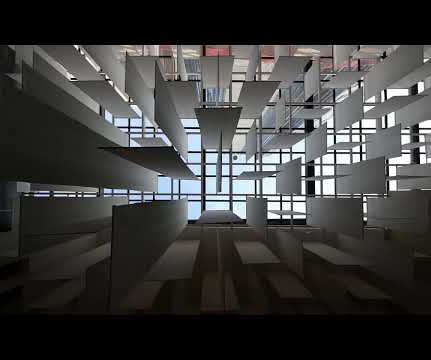
ArchDaily
OCTOBER 1, 2024
Completed in 2024 in Vietnam. Images by Paul Phan. MORICO is a renovation project for a café and restaurant located in the center of Ho Chi Minh City.
Architecture Focus brings together the best content for architecture professionals from the widest variety of industry thought leaders.
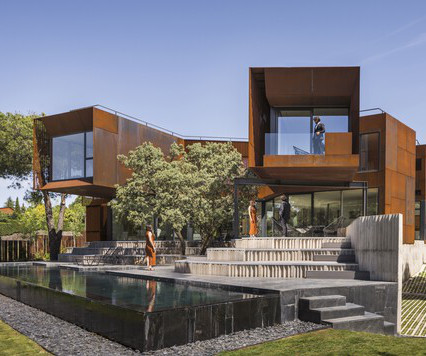
ArchDaily
OCTOBER 1, 2024
© Imagen Subliminal architects: Voluar Arquitectura Location: Madrid, Spain Project Year: 2023 Photographs: Imagen Subliminal Area: 600.
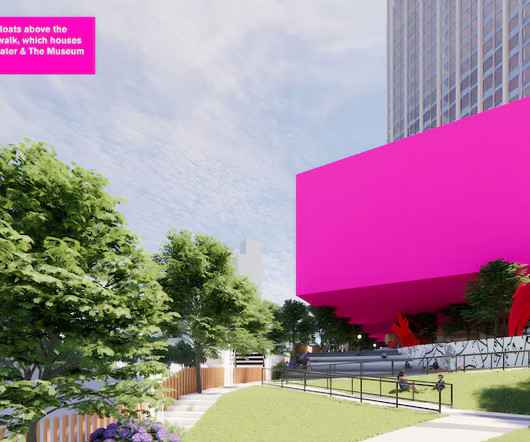
Archinect
OCTOBER 1, 2024
The split between the Centre Pompidou and State of New Jersey may soon be repaired after a new satellite venue was announced for Jersey City following the original plan’s mid-summer cancellation. The museum will be realized at 100,000 square feet. Jersey City's Mayor Steven Fulop says it will be a "once-in-a-lifetime opportunity." Courtesy of Jersey City ARTnews reports: "Crucially, the new plan does not include support from the New Jersey Economic Development Authority, which previously s
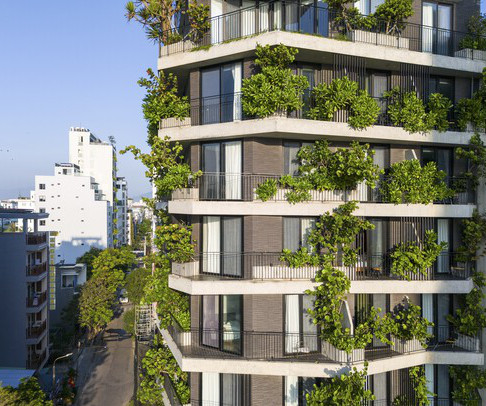
ArchDaily
OCTOBER 1, 2024
© Triệu Chiến architects: Ho Khue Architects Location: An Thượng, Đà Nẵng, Vietnam Project Year: 2023 Photographs: Triệu Chiến Area: 2340.

Archinect
OCTOBER 1, 2024
Kengo Kuma has just been named as the lead architect for the forthcoming Global War on Terrorism Memorial on the National Mall in Washington, D.C. Stating that his passion for the work stems from the loss of a personal friend on September 11th, Kuma said: "This Memorial will help the entire world contemplate the war of global significance that has followed that day of sorrow and the experiences of those who have participated in it.

Advertisement
This ebook is a helpful guide for architects & specification writers, focusing on the crucial role specifications play in building design. It dives into different types, relevant regulations, & best practices to keep in mind. You’ll find practical tips.
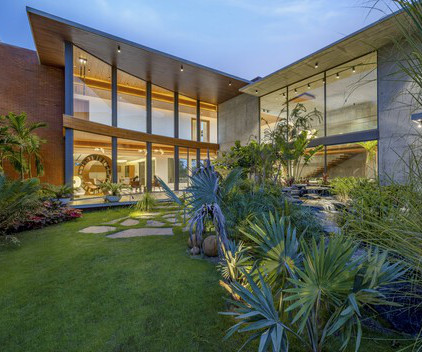
ArchDaily
OCTOBER 1, 2024
© Vinay Panjwani architects: Hiren Patel Architects Location: Ahmedabad, India Project Year: 2022 Photographs: Vinay Panjwani Area: 5316.
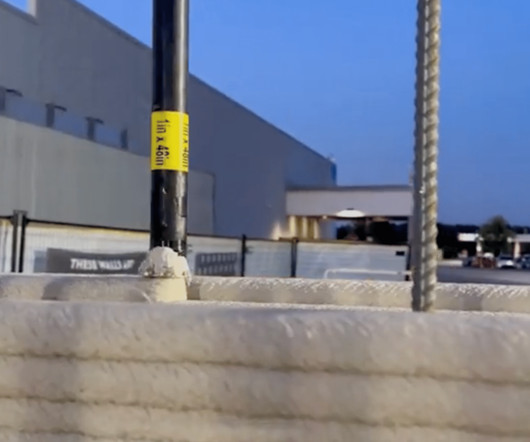
Archinect
OCTOBER 1, 2024
Retail giant Walmart is set to create one of the largest free-standing 3D-printed commercial concrete structures in the United States. Working with 3D printing company Alquist 3D, the chain will use the technology to create an addition to its existing store in Athens, TN. The extension, rising 20 feet high and measuring 8,000 square feet, will enhance Walmart’s Online Pickup & Delivery program, marking the first time Walmart has utilized 3D printing technology at a large scale.
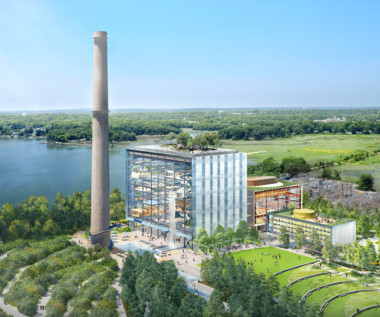
ArchDaily
OCTOBER 1, 2024
Campus Aerial. Image © SCAPE and Bjarke Ingels Group Landscape architecture firm SCAPE together with Bjarke Ingels Group have announced plans to transform Connecticut's Manresa Island into a public-oriented development as a hub for learning, exploration, and community engagement. Originally slanted for private waterfront housing, the new scheme aims to open up the area as a public park with ample waterfront access, a project led by SCAPE.

Archinect
OCTOBER 1, 2024
Kengo Kuma has just been named as the lead architect for the forthcoming Global War on Terrorism Memorial on the National Mall in Washington, D.C. Stating that his passion for the work stems from the loss of a personal friend on September 11th, Kuma said: "This Memorial will help the entire world contemplate the war of global significance that has followed that day of sorrow and the experiences of those who have participated in it.

Speaker: Donna Laquidara-Carr, PhD, LEED AP, Industry Insights Research Director at Dodge Construction Network
In today’s construction market, owners, construction managers, and contractors must navigate increasing challenges, from cost management to project delays. Fortunately, digital tools now offer valuable insights to help mitigate these risks. However, the sheer volume of tools and the complexity of leveraging their data effectively can be daunting. That’s where data-driven construction comes in.
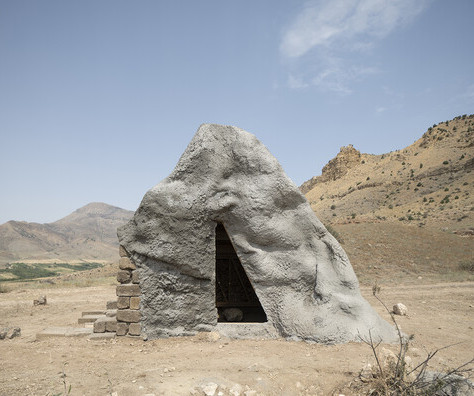
ArchDaily
OCTOBER 1, 2024
© Dylan Perrenoud architects: BUREAU (Daniel Zamarbide, Carine Pimenta, Galliane Zamarbide) architects: NPATAK Location: Urtsadzor, Armenia Project Year: 2024 Photographs: Dylan Perrenoud Area: 9.
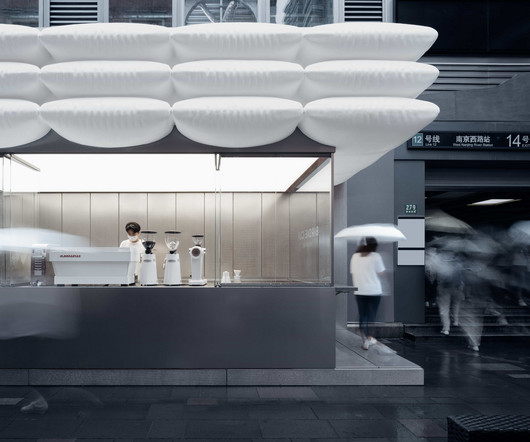
Archinect
OCTOBER 1, 2024
Happy International Coffee Day ! To celebrate this culturally significant October 1st holiday, we have picked a few of our favorite examples of coffee and architecture existing in blissful harmony. So pour yourself another cup of your favorite roast (how about Archinect's very own Brutal line of varietals?), sit back, and enjoy our curated selection of outstanding new café designs from across the globe.

ArchDaily
OCTOBER 1, 2024
© Andrés Villota architects: Mestizo Estudio Arquitectura Location: “El Calvario” Community, Veracruz Parish, Pastaza, Ecuador Project Year: 2024 Photographs: Andrés Villota Area: 484 ft2 Read more »
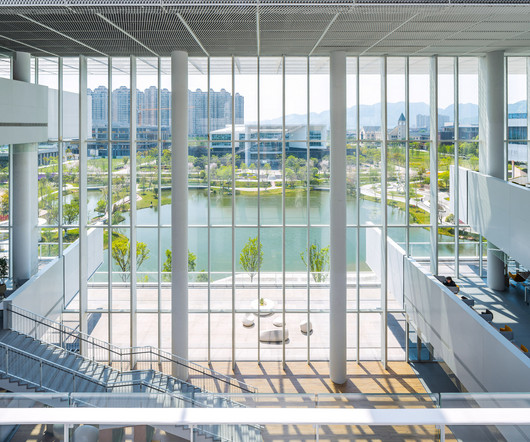
Archinect
OCTOBER 1, 2024
The Prix Versailles selection of the 2024 World's Most Beautiful Campuses has been announced as a group of six new or renovated academic buildings that represent the very best in campus architecture and design for higher education. Each evinces a blend of creativity, ecological concern, and a deference to local heritage. Perhaps the most significant of the group is the new Gaia project for Nanyang Technological University in Singapore from Toyo Ito , which is the largest mass timber building in

Advertisement
A new industry study conducted by Architizer on behalf of Chaos Enscape surveyed 2,139 design professionals to understand the state of architectural visualization and what to expect in the near future. We asked: How are visualizations produced in your firm? What impact does real-time rendering have? What approach are you taking toward the rise of AI?
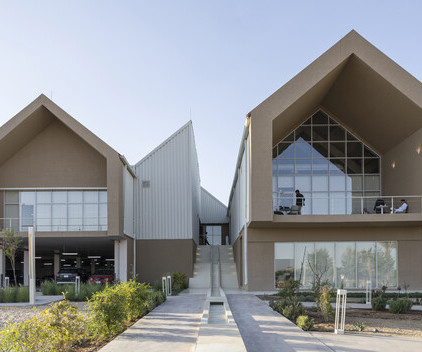
ArchDaily
OCTOBER 1, 2024
© Laurian Ghinitoiu architects: BRICKLAB Location: Diriyah, Saudi Arabia Project Year: 2021 Photographs: Laurian Ghinitoiu Photographs: Courtesy of Bricklab Area: 7300.

Archinect
OCTOBER 1, 2024
The latest Associated Builders and Contractors (ABC) analysis of U.S. Census Bureau data on nonresidential construction spending has shown a slight 0.1% increase for the month of August. On a seasonally adjusted annualized basis, nonresidential spending totaled $1.22 trillion. Private nonresidential spending decreased 0.1%, while public nonresidential construction spending was up by 0.3%.
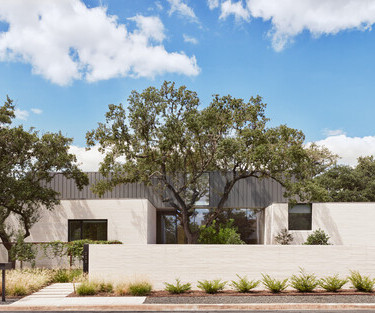
ArchDaily
OCTOBER 1, 2024
© Casey Dunn architects: Alterstudio Architecture Location: Austin, United States Project Year: 2024 Photographs: Casey Dunn Area: 3494.
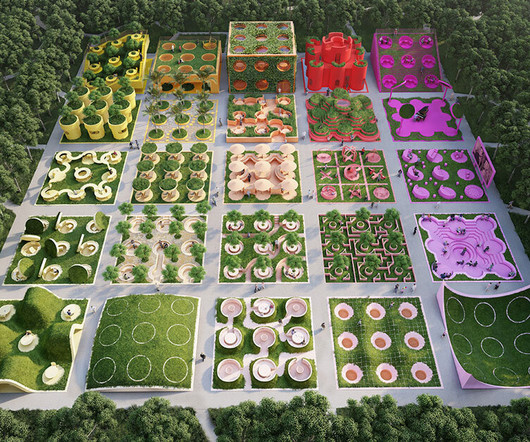
designboom
OCTOBER 1, 2024
pointillisme project transforms pandemic-era distancing circles into communal gathering spaces. The post vibrant circular hubs emerge from playful park landscape conceived by alberto menozzi appeared first on designboom | architecture & design magazine.

Advertisement
Aerial imagery has emerged as a necessary tool for architecture, engineering, and construction firms seeking to improve pre-construction site analysis, make more informed planning decisions, and ensure all stakeholders have access to an accurate visualization of the site to keep the project moving forward. Download our guide and take a deeper look at how aerial imagery can be leveraged to drive project efficiency by reducing unnecessary site visits and providing the accurate details required to
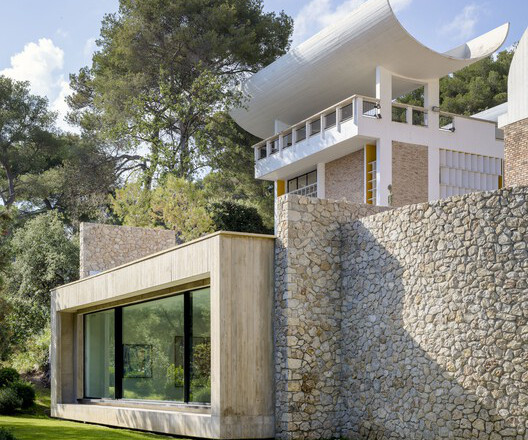
ArchDaily
OCTOBER 1, 2024
© Sergio Grazia architects: Silvio d’Ascia Architecture Location: Saint Paul de Vence, France Project Year: 2024 Photographs: Sergio Grazia Area: 2900.
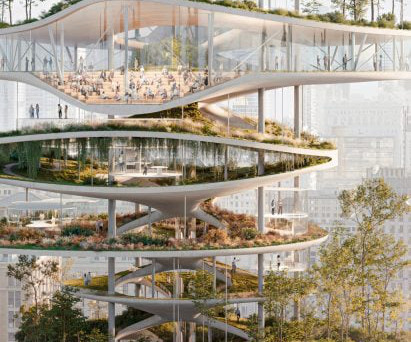
Deezen
OCTOBER 1, 2024
Design studio Oxman has devised a system called "ecological programming" to optimise green architecture, which it has demonstrated through a conceptual skyscraper with multiple planted platforms. Called Eden Tower, the conceptual structure was designed to illustrate Oxman 's computational abilities, formulated in the studio's freshly opened Foster + Partners-designed lab in Manhattan.
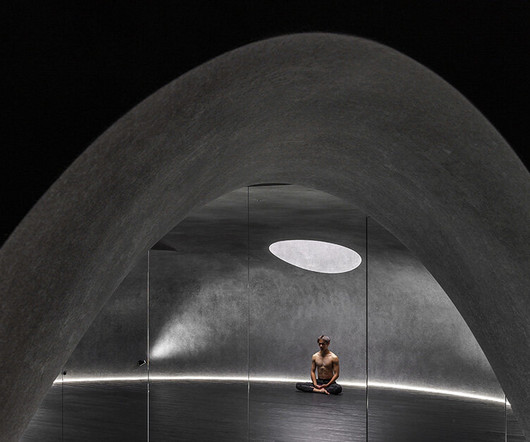
designboom
OCTOBER 1, 2024
studio x4 includes a light source from above that mimics natural light filtering into a cave, fostering focus and introspection. The post circular skylight illuminates cave-like meditation space by studio X4 in taipei appeared first on designboom | architecture & design magazine.

Deezen
OCTOBER 1, 2024
Japanese architect Sou Fujimoto has added a visitors centre to champagne house Maison Ruinart's historic site in Reims , France. Completed as part of a three-year renovation of the site, the Nicolas Ruinart Pavilion by Fujimoto serves as a cultural space for visitors and sits in direct contrast to the site's existing 19th-century buildings. Sou Fujimoto has added a visitors centre to a historic site in Reims Fronted by a centralised courtyard, the centre is built from local soissons stone and to

Advertisement
In the dynamic world of architecture, design, and construction, creative problem-solving is crucial for success. Traditional methods often fall short in effectively conveying design intent to clients. Real-time visualization empowers you with a solid decision-making tool that smooths the design process. Discover the power of real-time visualization: Effective Communication Convey your vision clearly and align with clients.
Let's personalize your content