Courtyards, Gardens, and Terraces for Seniors: Residences that Integrate Community Life into the Natural Environment
ArchDaily
SEPTEMBER 30, 2024
Residence for the Elderly in Pòrtol / Santi Vives Sanfeliu, Tomás Montis Sastre, Adrià Clapés i Nicolau. Image © Alejandro Gómez Vives Faced with the aging of the global population, one of the most significant social transformations of the 21st century is anticipated. The design of patios, gardens, terraces, and other green areas in facilities for the elderly presents an opportunity to foster interaction, participation in various collective activities, and the establishment of gathering spaces a


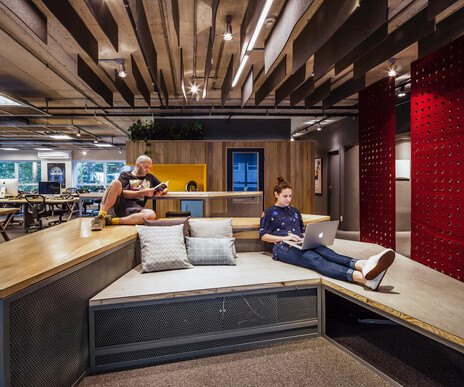
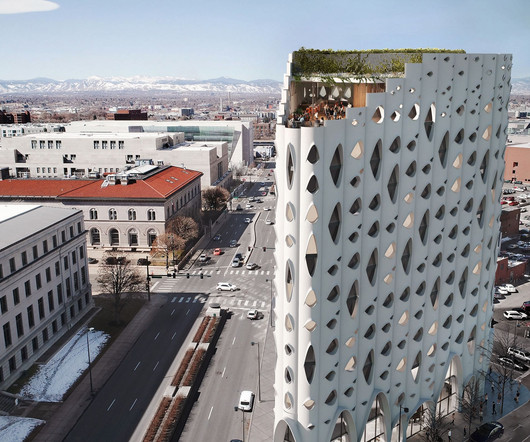



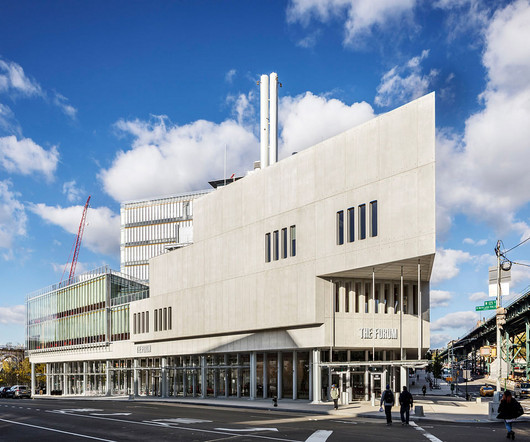
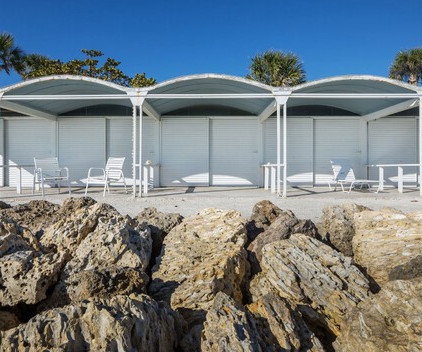
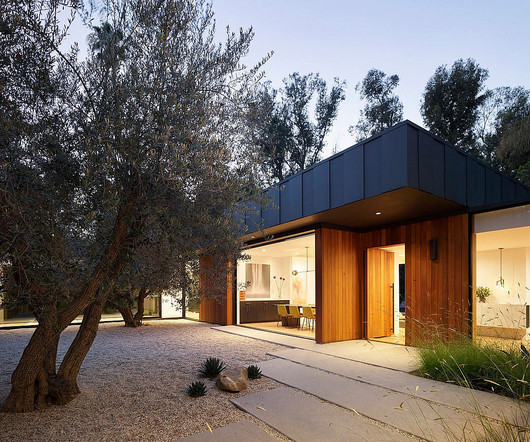
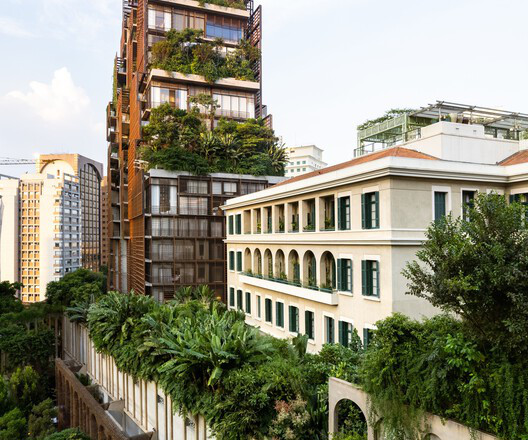
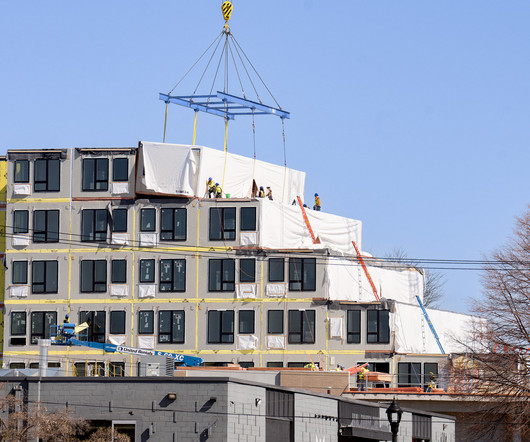



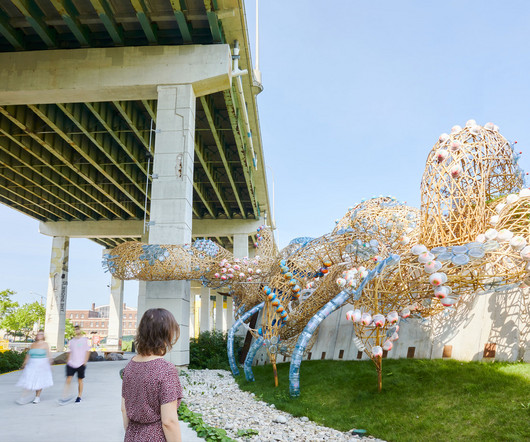
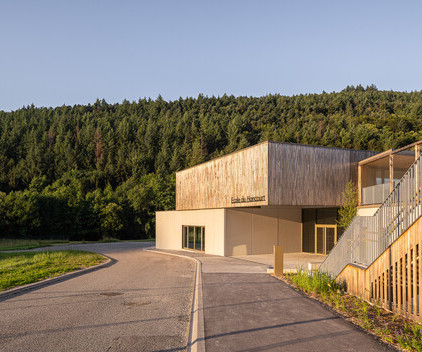
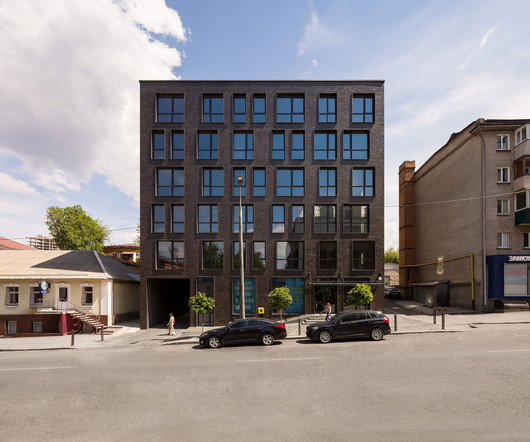


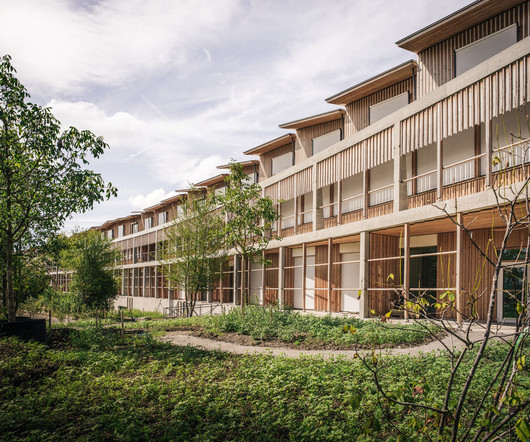
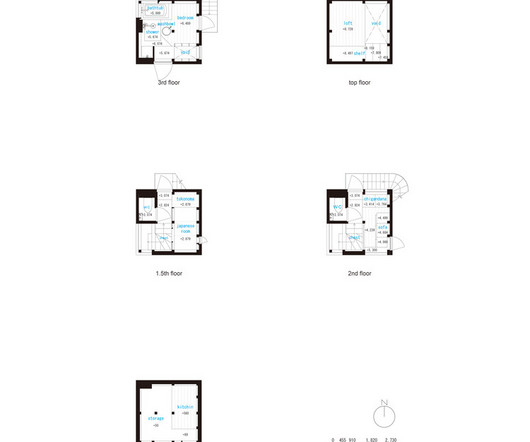
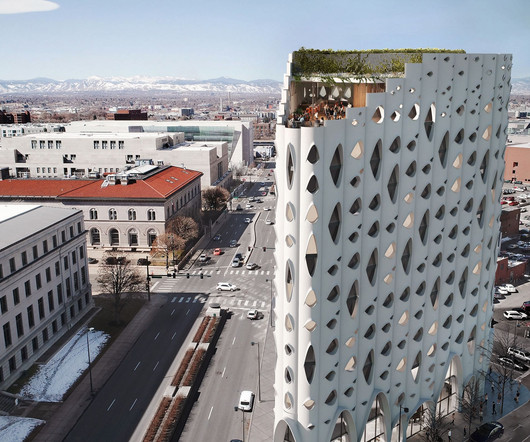

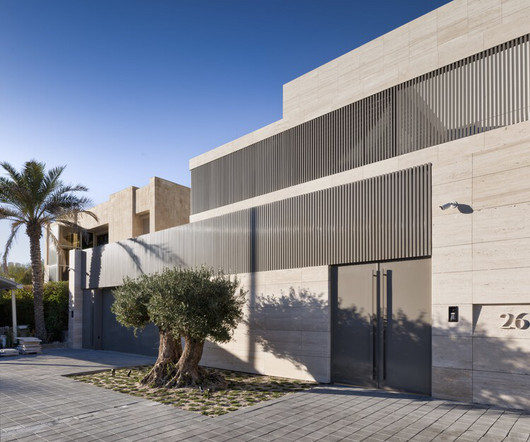
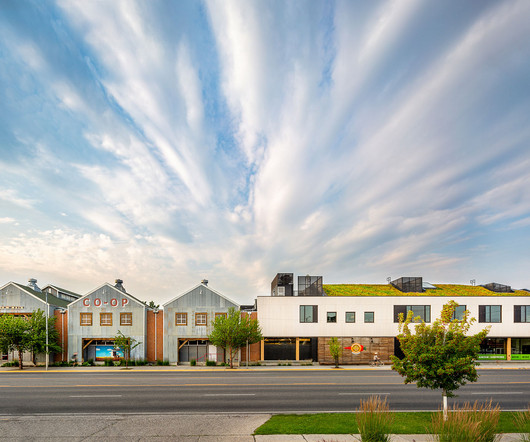

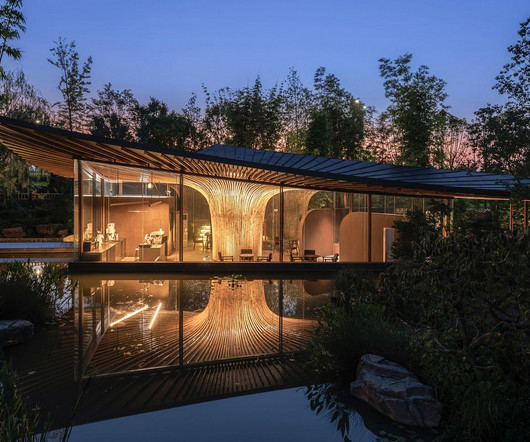



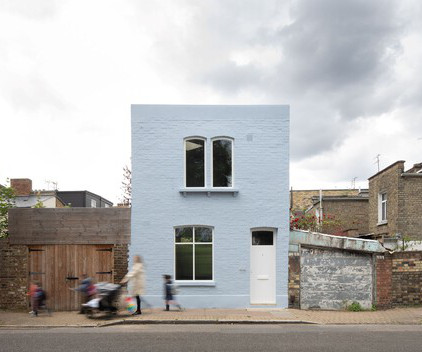








Let's personalize your content