World Architecture Day 2023: Fostering Resilient Communities through Architecture
ArchDaily
OCTOBER 2, 2023
The Swapnapurti Building, Ahmednagar, India. Image © Rajesh Vora As has become customary in recent years, on the first Monday of October, we celebrate both World Architecture Day and World Habitat Day, serving as a reminder to the global community of its collective responsibility for the well-being of the built environment. This edition, like its predecessors , sheds light on the realm of architecture and the challenges faced by our cities, introducing new themes, contemplating the state of our
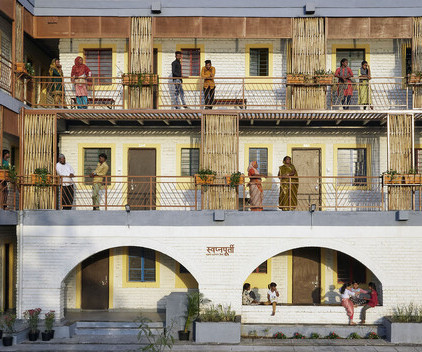

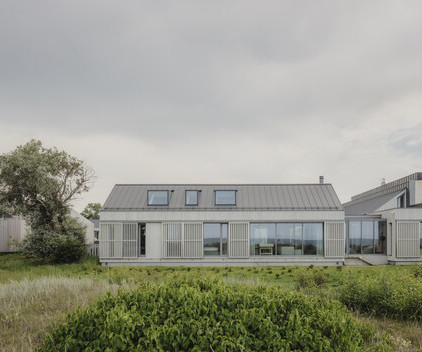
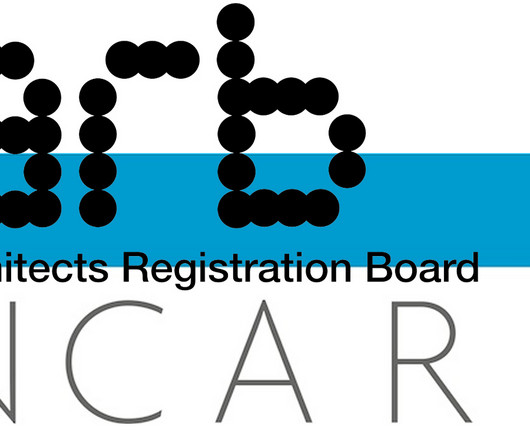


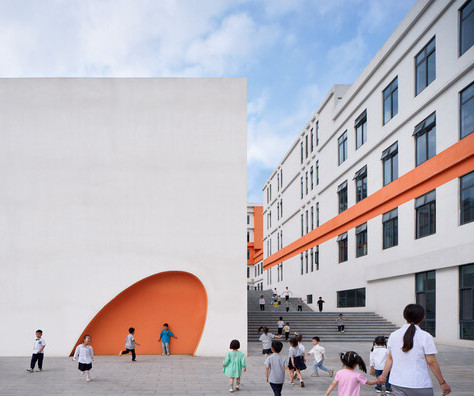

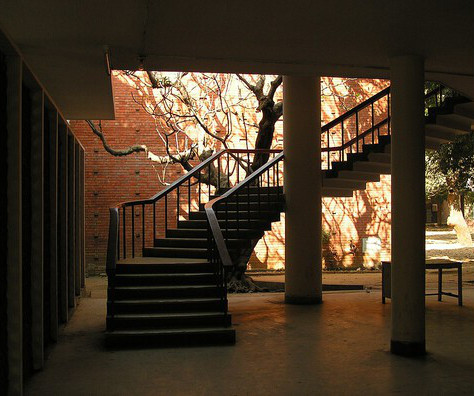






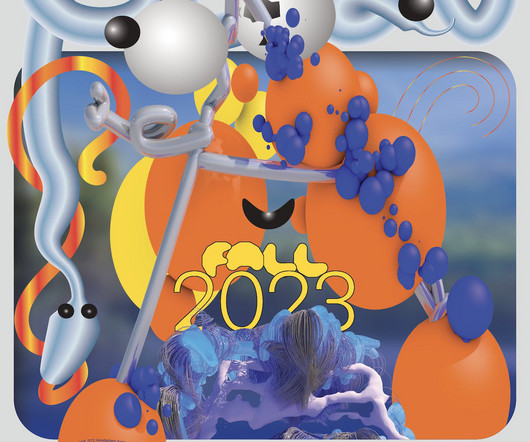






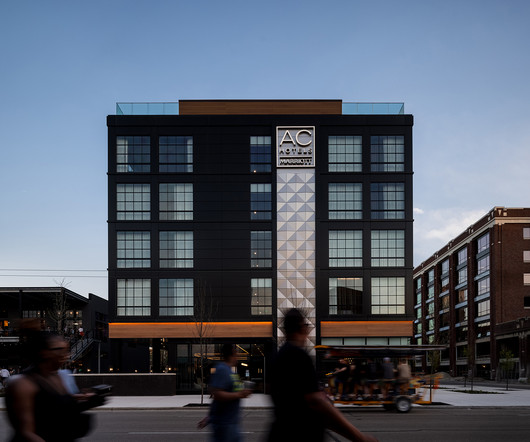




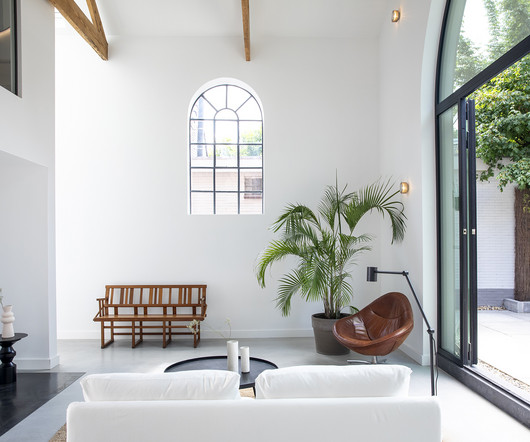


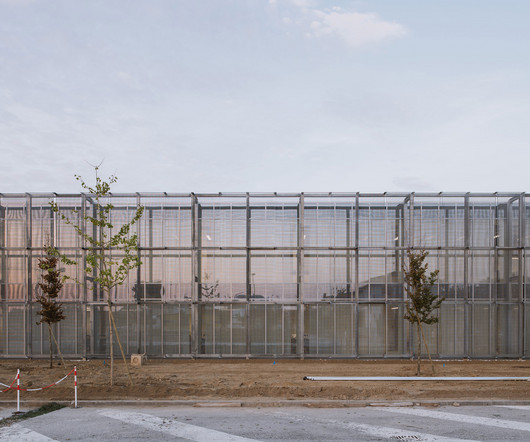
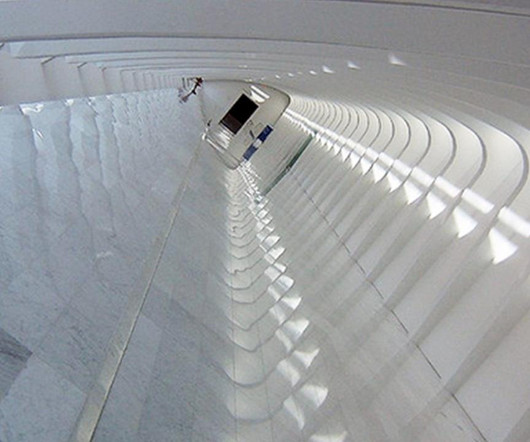








Let's personalize your content