MC House / Cristián Romero Valente
ArchDaily
MAY 6, 2024
© Juan Pablo Calderón architects: Cristián Romero Valente Location: Hacienda de Chicureo, Metropolitan Region, Chile Project Year: 2023 Photographs: Juan Pablo Calderón Area: 8611.
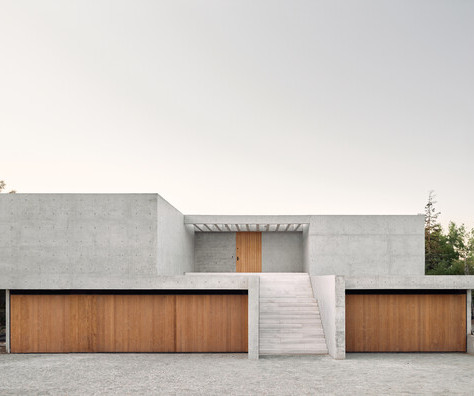
ArchDaily
MAY 6, 2024
© Juan Pablo Calderón architects: Cristián Romero Valente Location: Hacienda de Chicureo, Metropolitan Region, Chile Project Year: 2023 Photographs: Juan Pablo Calderón Area: 8611.

Archinect
MAY 6, 2024
A new exhibition on view currently at the MAK Museum of Applied Arts in Vienna is offering viewers a timely look into the architecture of protests, its production and effectiveness as a disruptor and catalyst for their builders' attempts at societal change. In PROTEST/ARCHITECTURE: Barricades, Camps, Superglue , which opened in February as part of a joint presentation with the Deutsches Architekturmuseum in Frankfurt, Germany, curators are hoping for a series of discoveries to be made using case
This site is protected by reCAPTCHA and the Google Privacy Policy and Terms of Service apply.
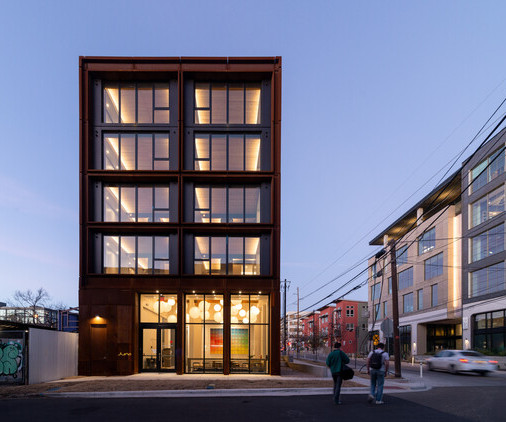
ArchDaily
MAY 6, 2024
Juno's Multifamily Housing Project in Austin, TX. Image © Tobin Davies Architecture praxis has traditionally focused on customized, project-based services – a well-established model continually favored by industry professionals. While this approach yields remarkable built environments, it struggles to achieve scalability and longevity. The architectural industry has shown little interest in exploring alternative practices, processes and business models , considering that the traditional mode
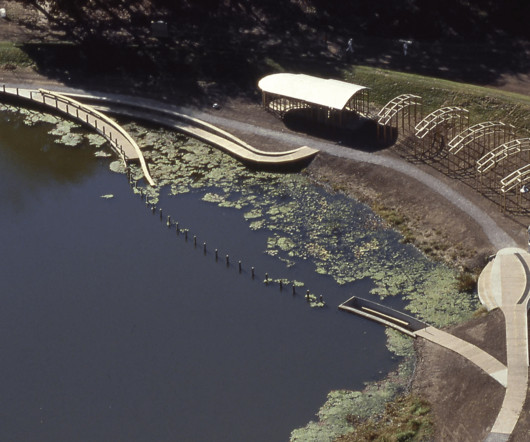
Archinect
MAY 6, 2024
The lawsuit filed by artist Mary Miss in federal court in Iowa last month has gained a preliminary injunction over the alleged breach of contract stemming from the Des Moines Art Center’s planned removal of her outdoor sculpture piece Greenwood Pond: Double Site (1996). The news was shared by The Cultural Landscape Foundation last week following the announcement of her legal challenge in April.

Advertisement
Kryton International leads the way in integral waterproofing solutions for concrete, helping architects, engineers, and developers protect their projects from moisture-related damage. With Kryton's Krystol Internal Membrane (KIM) technology, concrete becomes inherently waterproof, extending the lifespan of structures while minimizing maintenance. This proven technology is trusted worldwide for its ability to self-seal micro-cracks, protect against water ingress, and withstand harsh conditions.

ArchDaily
MAY 6, 2024
© Tschinkersten Fotografie architects: AllesWirdGut Architektur Location: Vienna, Austria Project Year: 2023 Photographs: Tschinkersten Fotografie Photographs: Courtesy of Michael Kirkham, AllesWirdGut Architektur Area: 5.
Architecture Focus brings together the best content for architecture professionals from the widest variety of industry thought leaders.
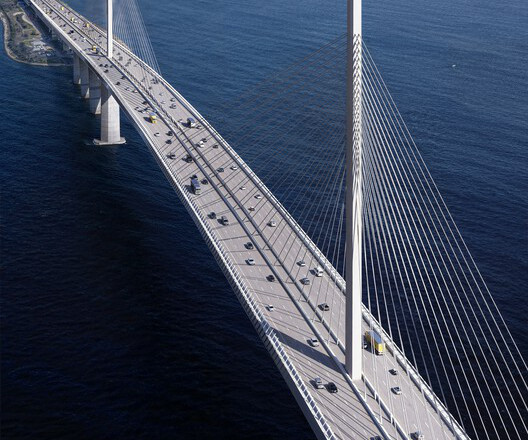
ArchDaily
MAY 6, 2024
© CRA-Carlo Ratti Associati Following the collapse of the Francis Scott Key Bridge in Baltimore , Maryland , construction group WeBuild, in collaboration with design office CRA-Carlo Ratti Associati and engineer Michel Virlogeux, has revealed an updated design for a replacement bridge. The new cable-stayed design aims to redefine the entrance to the Baltimore Harbor and offer an improved version of this symbol of the city.
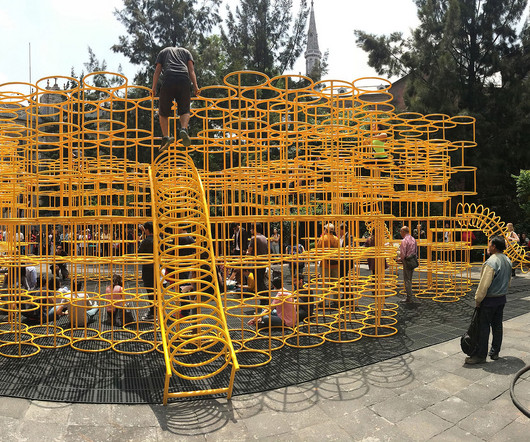
Archinect
MAY 6, 2024
The Architectural League of New York just announced the 2024 winners of its annual League Prize for Young Architects + Designers. Now in its 43rd edition, the contest that is open to those practicing within ten years of completing their education, has seen past winners such as Meejin Yoon and Steven Holl rise to international prominence while launching the careers of hundreds of others across the country.
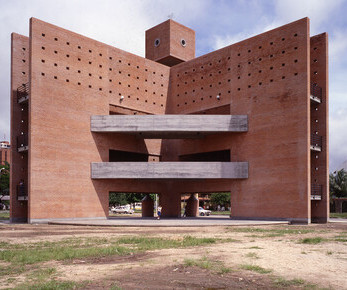
ArchDaily
MAY 6, 2024
Monument to the Summit of the Americas. Santa Cruz de la Sierra, Bolivia. Image © Pino Musi Santa Cruz de la Sierra is situated on the eastern plains of Bolivia , on the banks of the Piraí River. As the country's most populous city, it reveals an extreme social and cultural complexity surrounded by vast plains and prairies. Additionally, it represents one of Bolivia's most developed cities by having a high municipal sustainable development indicator.
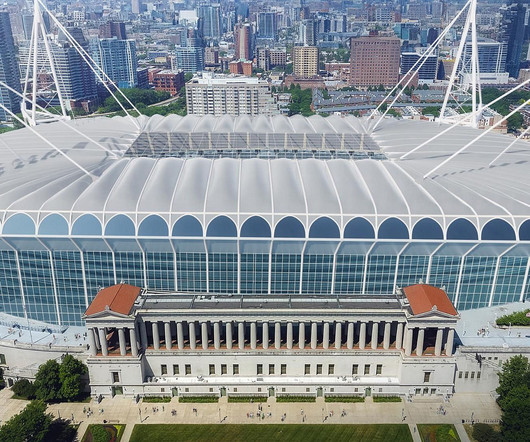
Archinect
MAY 6, 2024
A proposed redesign of Chicago’s soon-to-close Soldier Field stadium from architect Dirk Lohan gained some press recently after the Bears NFL franchise debuted Manica Architecture ’s $4.7 billion design for its new lakefront home. Lohan is the architect of its modern 2003 renovation (in association with Wood & Zapata), a project that ultimately cost Soldier Field its landmark status.

Advertisement
This ebook is a helpful guide for architects & specification writers, focusing on the crucial role specifications play in building design. It dives into different types, relevant regulations, & best practices to keep in mind. You’ll find practical tips.

ArchDaily
MAY 6, 2024
© Laurian Ghinitoiu architects: KOSMOS Architektur & Design Location: Logroño, Spain Project Year: 2024 Photographs: Laurian Ghinitoiu Photographs: Leonid Slonimskiy Photographs: Josema Cutillas Photographs: Sara Cuerdo Photographs: Area: 90.
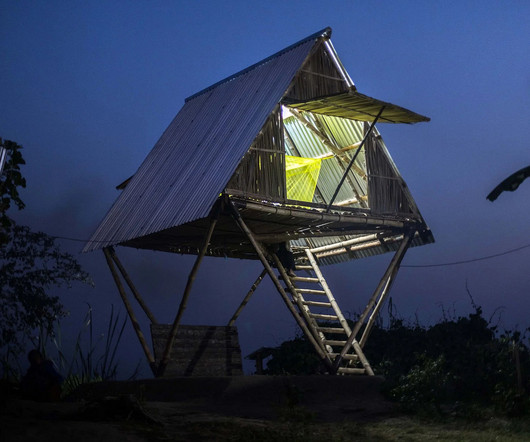
Archinect
MAY 6, 2024
The results of the 18th Global Award for Sustainable Architecture have been announced by the German architect and UNESCO Education and Research Commission delegate Jana Revedin. The award was created in 2006 to promote "innovative thinking" around the sustainable practice of architecture globally. Early recipients included Pritzker Prize winners Francis Kéré , Alejandro Aravena , Anne Lacaton and Jean-Philippe Vassal , and the late B.V.

ArchDaily
MAY 6, 2024
Completed in 2023 in Hongkou District, China. Images by Liu Guowei. Shanghai Foreign Language School Affiliated with SISU is a "fairy school" in the minds of Shanghai parents. The school is located in the old urban.
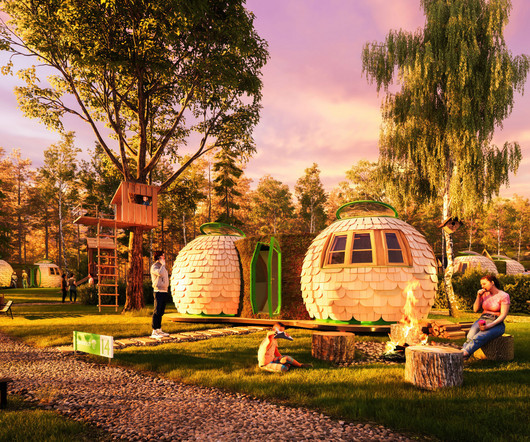
Archinect
MAY 6, 2024
A new experimental demonstration glamping concept that represents likely the first building project made using mycelium in the Czech Republic has debuted from the home reconstruction financier Buřinka with a cross-disciplinary team from Mykilio and the Czech Technical University called MYMO. Rendering courtesy Buřinka and MYMO The SAMOROST concept is the latest example of sustainable construction using mushroom-based compounds as an alternative material to insulate external walls, roof

Speaker: Donna Laquidara-Carr, PhD, LEED AP, Industry Insights Research Director at Dodge Construction Network
In today’s construction market, owners, construction managers, and contractors must navigate increasing challenges, from cost management to project delays. Fortunately, digital tools now offer valuable insights to help mitigate these risks. However, the sheer volume of tools and the complexity of leveraging their data effectively can be daunting. That’s where data-driven construction comes in.

ArchDaily
MAY 6, 2024
© Henry Woide architects: DROO Architects Location: Dalston Ln, London, United Kingdom Project Year: 2022 Photographs: Henry Woide Area: 1500.
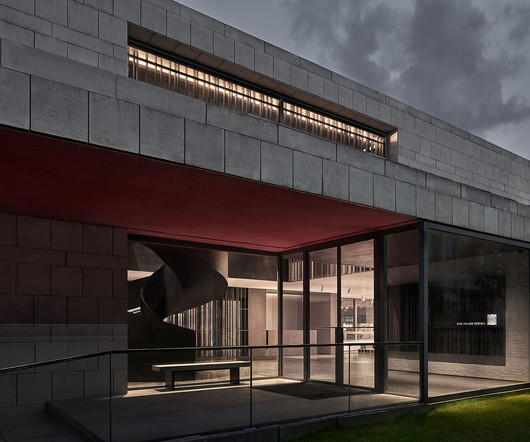
Archinect
MAY 6, 2024
In 2001, Italian architect Vittorio Gregotti was invited to plan the cityscape of the New City of Pujiang, Shanghai. Twenty years later, One House Design moved into its new office in the iconic two-story building of OCT ECO CENTER created by Gregotti, thereby opening a dialog of design across time and space. As an important vehicle that connects the enterprise to its employees, the new office offers more than a physical experience: it represents emotional perceptions as well as the company&rsquo
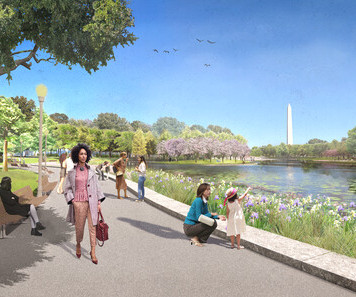
ArchDaily
MAY 6, 2024
Constitution Gardens, Washington, D.C. Image © PWP Landscape Architecture and Rogers Partners Architects “Constitution Gardens will become a biodiversity hotspot on the National Mall ,” said Adam Greenspan, FASLA, design partner at PWP Landscape Architecture. “We will create a garden, based in nature, while respecting the historic design.” Constitution Gardens in Washington, D.C. opened in 1976 to commemorate the bicentennial of the American revolution.

designboom
MAY 6, 2024
brick walls at the terra cotta workshop serve multiple functions -- they provide shade and control airflow, while low windows limit the angle of sunlight. The post circular and folded brick walls envelop tropical space’s terra cotta workshop in vietnam appeared first on designboom | architecture & design magazine.

Advertisement
A new industry study conducted by Architizer on behalf of Chaos Enscape surveyed 2,139 design professionals to understand the state of architectural visualization and what to expect in the near future. We asked: How are visualizations produced in your firm? What impact does real-time rendering have? What approach are you taking toward the rise of AI?

ArchDaily
MAY 6, 2024
© Gabriela Mestriner architects: Flipê Arquitetura architects: Nati Minas & Studio Location: R. Tatuí, 54 - Jardim Paulista, São Paulo - SP, 01409-010, Brazil Project Year: 2022 Photographs: Gabriela Mestriner Area: 70.

Deezen
MAY 6, 2024
Peach-toned walls and arched openings define Baia Villas, a set of six holiday homes in Goa that Mumbai studio Jugal Mistri Architects has designed to evoke local vernacular. Located in Mandrem, a small town in the north of the state, the homes are intended to mirror the character of the local area, including its colourful architecture and landscapes.
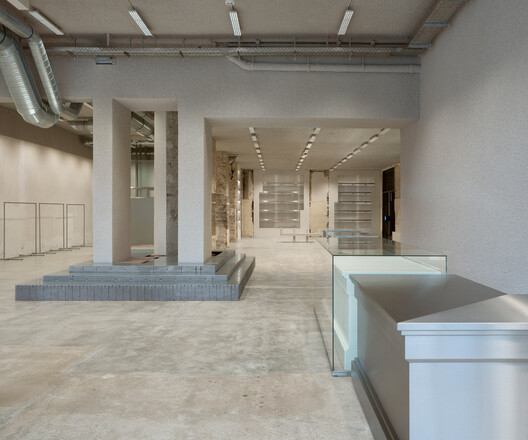
ArchDaily
MAY 6, 2024
Completed in 2024 in Berlin, Germany. Images by Clemens Poloczek. "The Shell" is born from a blend of diverse creative approaches, functional necessities, and spatial dynamics. It embodies Highsnobiety's refined.
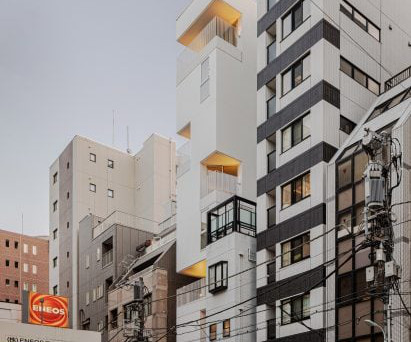
Deezen
MAY 6, 2024
Japanese studio Kooo Architects has designed the skinny Hotel Rakuragu in central Tokyo to have a "unique shape", with cut-out balconies that help to preserve privacy. The nine-storey building occupies a site measuring just 83.5 square metres, which has buildings on either side. This inspired Kooo Architects ' unusual design, which features large balconies and terraces that are inverted, creating gaps in the facade.

Advertisement
Aerial imagery has emerged as a necessary tool for architecture, engineering, and construction firms seeking to improve pre-construction site analysis, make more informed planning decisions, and ensure all stakeholders have access to an accurate visualization of the site to keep the project moving forward. Download our guide and take a deeper look at how aerial imagery can be leveraged to drive project efficiency by reducing unnecessary site visits and providing the accurate details required to

ArchDaily
MAY 6, 2024
Completed in 2024 in Vietnam. Images by Hiroyuki Oki. “Nhà Tú Garden” boasts a unique geographical location, serving as a convergence point between residential and industrial areas. The concept of.

Deezen
MAY 6, 2024
Mexican architect Carlos H Matos has completed a concrete house designed to be an "ode to antiquity" and "futurity" in Puerto Escondido, Oaxaca. Known as Casa Monte, the one-bedroom house was completed in 2023 with a rooftop terrace and a 150-square-metre (1,615-square foot) footprint. It is nestled between mountains and the Pacific Ocean and serves as a rental property.
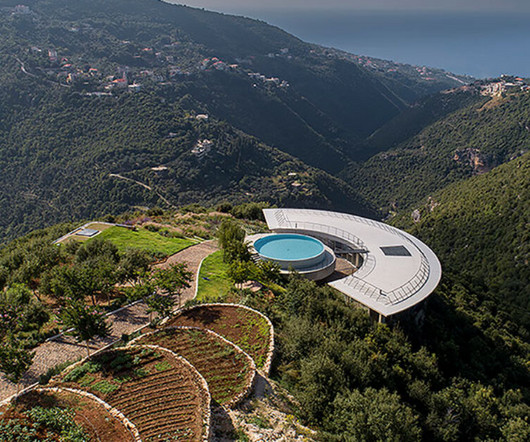
designboom
MAY 6, 2024
split across two levels, the arc-shaped residence is powered purely by solar panels during sunlit seasons. The post blankpage architects’ skyhaven villa wraps around hilltop valley in lebanon appeared first on designboom | architecture & design magazine.

Archinect
MAY 6, 2024
Everything about our renovation of this Manhattan brownstone was giant-sized. From the 17 1/2’-long kitchen island to the 23’-tall breakfast room that anchors the new rear extension. Bridging over that towering room is a new oak and steel catwalk and a matching open riser stair. A Nanawall system allows the entire rear wall to open to the deck, while oversized floor tiles extend from inside to out for a seamless transition to the deck.

Advertisement
In the dynamic world of architecture, design, and construction, creative problem-solving is crucial for success. Traditional methods often fall short in effectively conveying design intent to clients. Real-time visualization empowers you with a solid decision-making tool that smooths the design process. Discover the power of real-time visualization: Effective Communication Convey your vision clearly and align with clients.
Let's personalize your content