15 Projects in India Using Traditional Jali Wall Facades: Solution to Control Light, Temperature and Ventilation
ArchDaily
FEBRUARY 13, 2024
Sandstone jalis at the New Building for the Parliament of India were inspired by the country’s history of architectural crafts. Image © Kavin Kumar La Sa Natural light , fresh air , and a constant, comfortable temperature. These are three of the most basic components we need in our interior spaces. By expanding and increasing the use of glass in contemporary building facades , we can increase natural light.
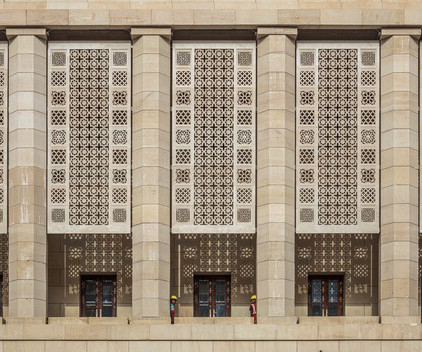
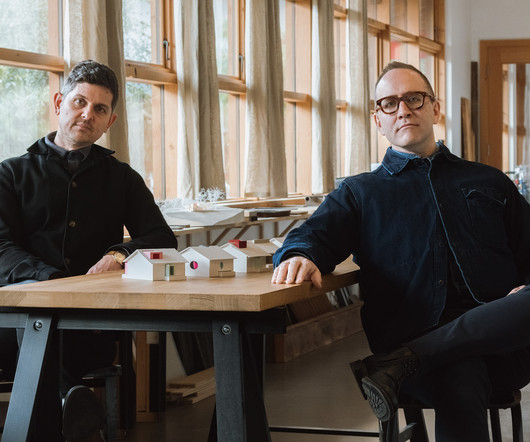
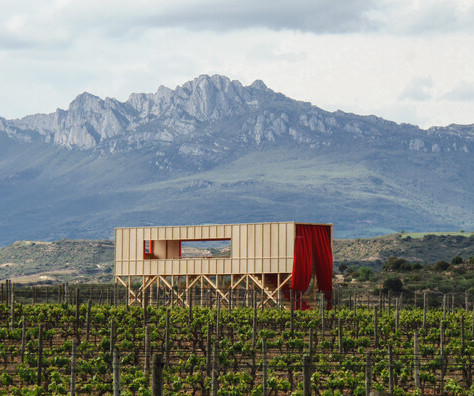




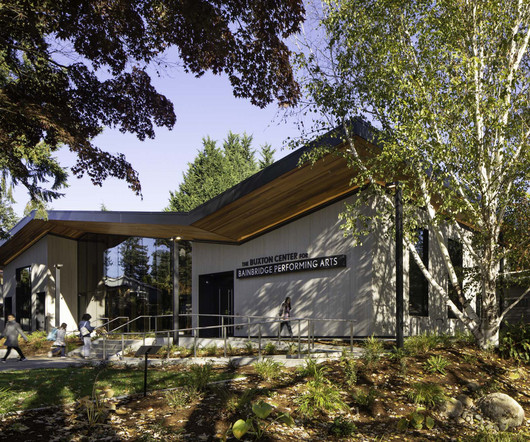

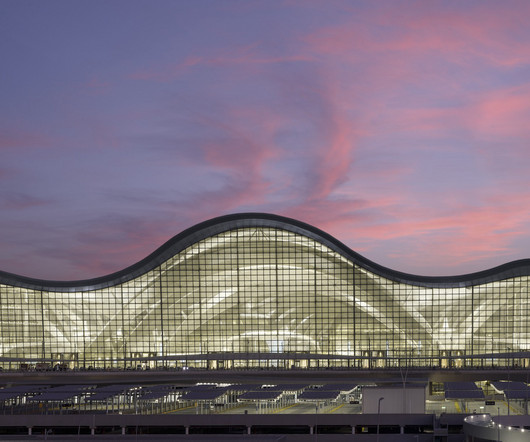

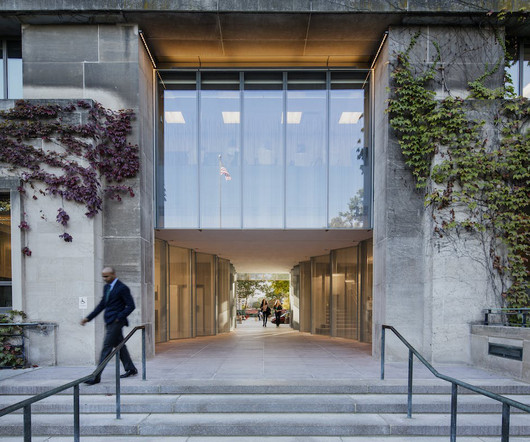


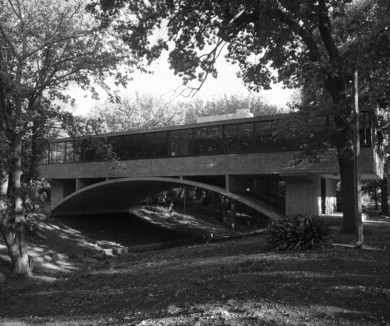




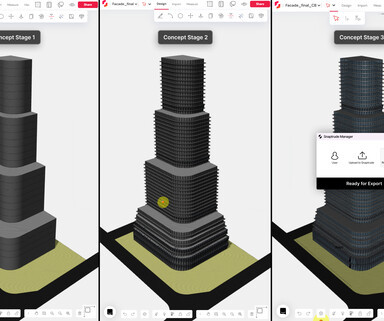
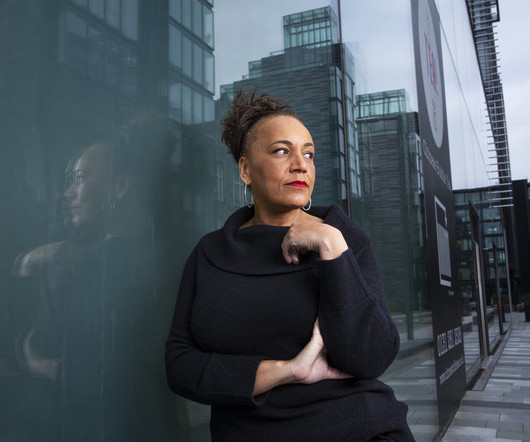
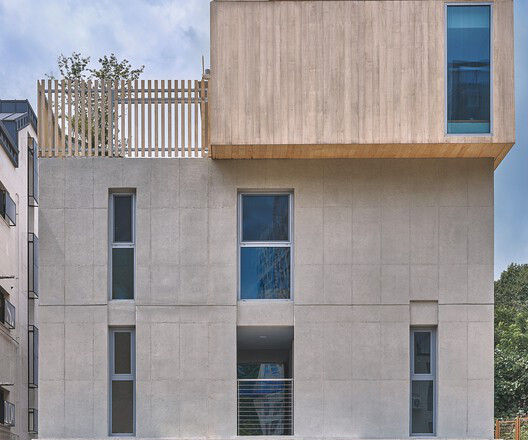
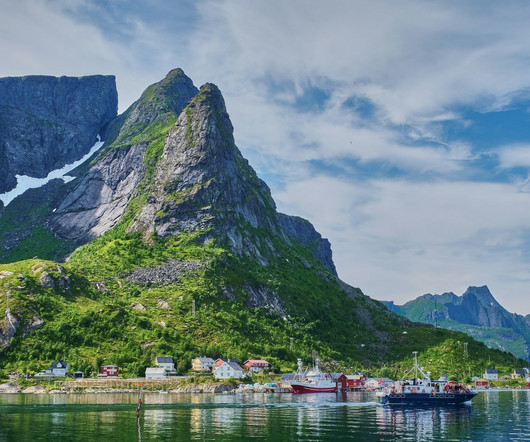

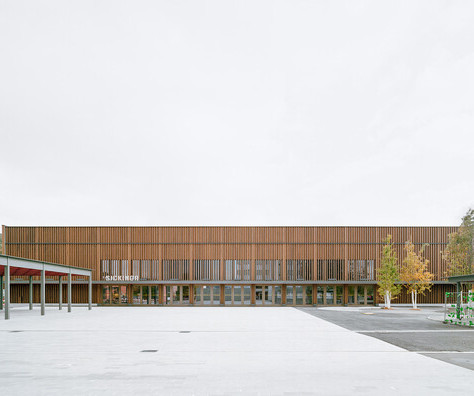
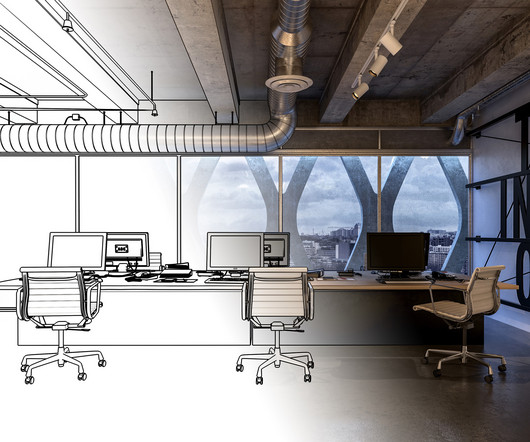
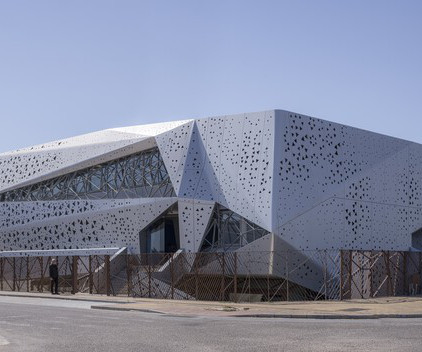


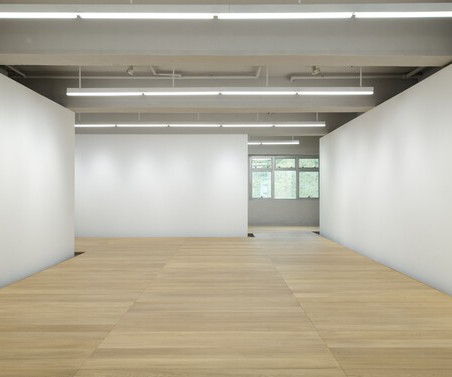










Let's personalize your content